Küchen mit Kücheninsel und schwarzem Boden Ideen und Design
Suche verfeinern:
Budget
Sortieren nach:Heute beliebt
1 – 20 von 5.184 Fotos

Moderne Küche in L-Form mit Unterbauwaschbecken, flächenbündigen Schrankfronten, dunklen Holzschränken, Küchenrückwand in Grau, Rückwand aus Stein, schwarzen Elektrogeräten, Kücheninsel, schwarzem Boden und grauer Arbeitsplatte in Hamburg

Einzeilige Mid-Century Wohnküche mit Unterbauwaschbecken, flächenbündigen Schrankfronten, hellbraunen Holzschränken, Quarzwerkstein-Arbeitsplatte, bunter Rückwand, Rückwand aus Granit, Elektrogeräten mit Frontblende, Schieferboden, Kücheninsel, schwarzem Boden, weißer Arbeitsplatte und gewölbter Decke in Kansas City

This is a great house. Perched high on a private, heavily wooded site, it has a rustic contemporary aesthetic. Vaulted ceilings, sky lights, large windows and natural materials punctuate the main spaces. The existing large format mosaic slate floor grabs your attention upon entering the home extending throughout the foyer, kitchen, and family room.
Specific requirements included a larger island with workspace for each of the homeowners featuring a homemade pasta station which requires small appliances on lift-up mechanisms as well as a custom-designed pasta drying rack. Both chefs wanted their own prep sink on the island complete with a garbage “shoot” which we concealed below sliding cutting boards. A second and overwhelming requirement was storage for a large collection of dishes, serving platters, specialty utensils, cooking equipment and such. To meet those needs we took the opportunity to get creative with storage: sliding doors were designed for a coffee station adjacent to the main sink; hid the steam oven, microwave and toaster oven within a stainless steel niche hidden behind pantry doors; added a narrow base cabinet adjacent to the range for their large spice collection; concealed a small broom closet behind the refrigerator; and filled the only available wall with full-height storage complete with a small niche for charging phones and organizing mail. We added 48” high base cabinets behind the main sink to function as a bar/buffet counter as well as overflow for kitchen items.
The client’s existing vintage commercial grade Wolf stove and hood commands attention with a tall backdrop of exposed brick from the fireplace in the adjacent living room. We loved the rustic appeal of the brick along with the existing wood beams, and complimented those elements with wired brushed white oak cabinets. The grayish stain ties in the floor color while the slab door style brings a modern element to the space. We lightened the color scheme with a mix of white marble and quartz countertops. The waterfall countertop adjacent to the dining table shows off the amazing veining of the marble while adding contrast to the floor. Special materials are used throughout, featured on the textured leather-wrapped pantry doors, patina zinc bar countertop, and hand-stitched leather cabinet hardware. We took advantage of the tall ceilings by adding two walnut linear pendants over the island that create a sculptural effect and coordinated them with the new dining pendant and three wall sconces on the beam over the main sink.

Inset face frame kitchen cabinets
Offene, Große Moderne Küche in U-Form mit Unterbauwaschbecken, Schrankfronten im Shaker-Stil, hellen Holzschränken, Quarzwerkstein-Arbeitsplatte, Küchenrückwand in Beige, Rückwand aus Porzellanfliesen, Elektrogeräten mit Frontblende, Keramikboden, Kücheninsel, schwarzem Boden, beiger Arbeitsplatte und Tapetendecke in Toronto
Offene, Große Moderne Küche in U-Form mit Unterbauwaschbecken, Schrankfronten im Shaker-Stil, hellen Holzschränken, Quarzwerkstein-Arbeitsplatte, Küchenrückwand in Beige, Rückwand aus Porzellanfliesen, Elektrogeräten mit Frontblende, Keramikboden, Kücheninsel, schwarzem Boden, beiger Arbeitsplatte und Tapetendecke in Toronto

Contemporary Kitchen Design | White Glazed Slab and Grey Matte finish doors by Luxor | Caesarstone Quartz waterfall countertop | Grey Slate Hardwood Floors | Designed by Pat Noddle

Offene, Mittelgroße Klassische Küche in L-Form mit Unterbauwaschbecken, Schrankfronten im Shaker-Stil, hellbraunen Holzschränken, Quarzwerkstein-Arbeitsplatte, Küchenrückwand in Weiß, Rückwand aus Keramikfliesen, Küchengeräten aus Edelstahl, Keramikboden, Kücheninsel, weißer Arbeitsplatte und schwarzem Boden in New York
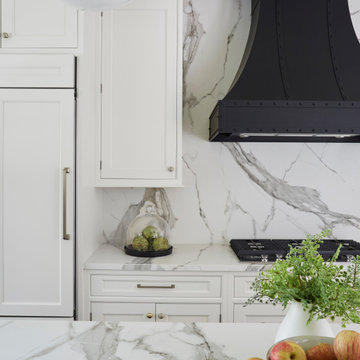
The light filled space has large windows and four doors, but works well in the strategically configured floor plan. Generous wall trim, exquisite light fixtures and modern stools create a warm ambiance. In the words of the homeowner, “it is beyond our dreams”.
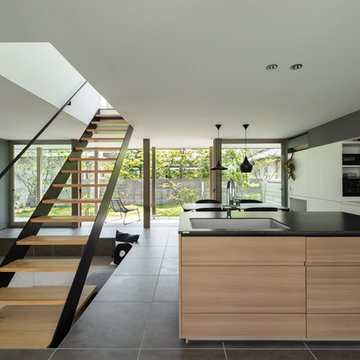
Offene Küche in L-Form mit Unterbauwaschbecken, flächenbündigen Schrankfronten, weißen Schränken, Kücheninsel, schwarzem Boden und schwarzer Arbeitsplatte in Sonstige

Peter Medilek
Mittelgroße Klassische Küche in L-Form mit weißen Schränken, Marmor-Arbeitsplatte, Rückwand aus Keramikfliesen, Linoleum, weißer Arbeitsplatte, Kücheninsel, Glasfronten, bunter Rückwand und schwarzem Boden in San Francisco
Mittelgroße Klassische Küche in L-Form mit weißen Schränken, Marmor-Arbeitsplatte, Rückwand aus Keramikfliesen, Linoleum, weißer Arbeitsplatte, Kücheninsel, Glasfronten, bunter Rückwand und schwarzem Boden in San Francisco

Andrew Lee
Moderne Küche mit Unterbauwaschbecken, flächenbündigen Schrankfronten, schwarzen Schränken, Küchengeräten aus Edelstahl, Kücheninsel, schwarzem Boden und beiger Arbeitsplatte in Sonstige
Moderne Küche mit Unterbauwaschbecken, flächenbündigen Schrankfronten, schwarzen Schränken, Küchengeräten aus Edelstahl, Kücheninsel, schwarzem Boden und beiger Arbeitsplatte in Sonstige
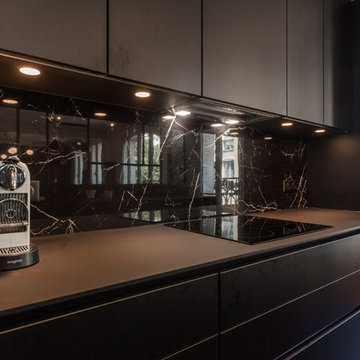
Offene, Einzeilige, Mittelgroße Moderne Küche mit Unterbauwaschbecken, schwarzen Schränken, Porzellan-Bodenfliesen, Kücheninsel, schwarzem Boden und schwarzer Arbeitsplatte in Paris

Große Landhausstil Küche in L-Form mit Schrankfronten im Shaker-Stil, weißen Schränken, Kücheninsel, bunter Rückwand, schwarzem Boden, weißer Arbeitsplatte, Landhausspüle, Quarzwerkstein-Arbeitsplatte, Küchengeräten aus Edelstahl, Schieferboden und Rückwand-Fenster in Dallas

Einzeilige, Große Landhaus Küche mit Unterbauwaschbecken, Schrankfronten im Shaker-Stil, beigen Schränken, Betonarbeitsplatte, Küchenrückwand in Grau, Rückwand aus Keramikfliesen, Küchengeräten aus Edelstahl, Betonboden, Kücheninsel und schwarzem Boden in Cornwall

john Koliopoulos
Geschlossene, Große Landhaus Küche in U-Form mit Landhausspüle, profilierten Schrankfronten, beigen Schränken, Granit-Arbeitsplatte, Küchenrückwand in Rot, Rückwand aus Backstein, Küchengeräten aus Edelstahl, dunklem Holzboden, Kücheninsel und schwarzem Boden in Denver
Geschlossene, Große Landhaus Küche in U-Form mit Landhausspüle, profilierten Schrankfronten, beigen Schränken, Granit-Arbeitsplatte, Küchenrückwand in Rot, Rückwand aus Backstein, Küchengeräten aus Edelstahl, dunklem Holzboden, Kücheninsel und schwarzem Boden in Denver
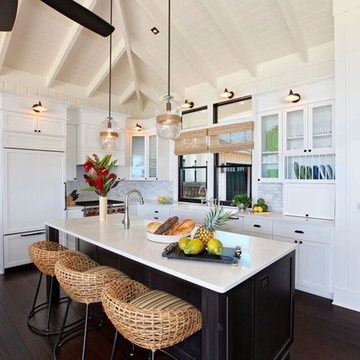
In the kitchen the plantation style detailing is seen in the traditional style sconce lights and oil rubbed bronze hardware. The white shaker cabinets make the kitchen feel light and airy while the ebony island adds contrast. The wicker stools and blinds add warmth to the otherwise white pallet. The glass pendants are seeded glass with hemp rope detailing, we continued the use of seeded glass on the glass cabinet doors to create a sense of continuity to the space.

Mittelgroße Industrial Wohnküche mit flächenbündigen Schrankfronten, hellbraunen Holzschränken, Edelstahl-Arbeitsplatte, Rückwand aus Backstein, Küchengeräten aus Edelstahl, Schieferboden, Kücheninsel, schwarzem Boden und integriertem Waschbecken in London

Zweizeilige, Große, Offene Moderne Küche mit flächenbündigen Schrankfronten, weißen Schränken, Edelstahl-Arbeitsplatte, Küchenrückwand in Beige, Schieferboden, Kücheninsel und schwarzem Boden in München

Arlington, Virginia Modern Kitchen and Bathroom
#JenniferGilmer
http://www.gilmerkitchens.com/
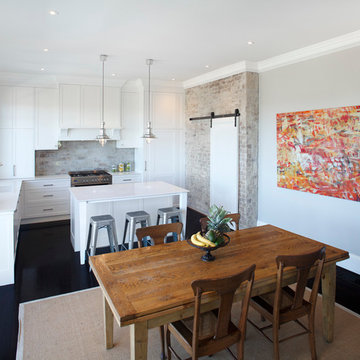
Mittelgroße Klassische Wohnküche in L-Form mit Unterbauwaschbecken, Schrankfronten im Shaker-Stil, weißen Schränken, Quarzwerkstein-Arbeitsplatte, Rückwand aus Marmor, Kücheninsel, schwarzem Boden und weißer Arbeitsplatte in Sydney

Kimberly Muto
Große Landhaus Wohnküche mit Kücheninsel, Unterbauwaschbecken, Schrankfronten mit vertiefter Füllung, weißen Schränken, Quarzwerkstein-Arbeitsplatte, Küchenrückwand in Grau, Rückwand aus Marmor, Küchengeräten aus Edelstahl, Schieferboden und schwarzem Boden in New York
Große Landhaus Wohnküche mit Kücheninsel, Unterbauwaschbecken, Schrankfronten mit vertiefter Füllung, weißen Schränken, Quarzwerkstein-Arbeitsplatte, Küchenrückwand in Grau, Rückwand aus Marmor, Küchengeräten aus Edelstahl, Schieferboden und schwarzem Boden in New York
Küchen mit Kücheninsel und schwarzem Boden Ideen und Design
1