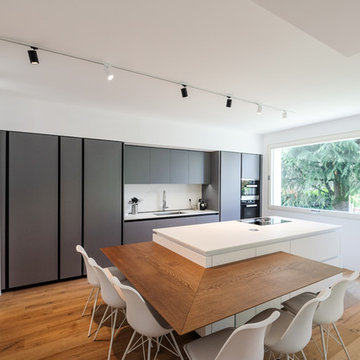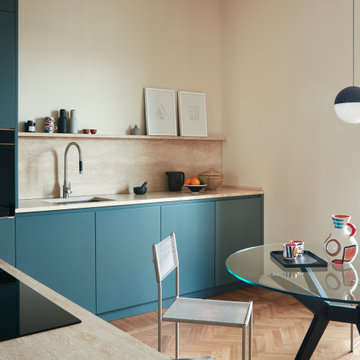Küchen mit schwarzen Elektrogeräten und hellem Holzboden Ideen und Design
Suche verfeinern:
Budget
Sortieren nach:Heute beliebt
1 – 20 von 13.494 Fotos
1 von 3

schwarze Einbauküche vom Tischler.
Akzente durch Messingkanten
Offene, Große Moderne Küche in U-Form mit integriertem Waschbecken, flächenbündigen Schrankfronten, schwarzen Schränken, Quarzwerkstein-Arbeitsplatte, Küchenrückwand in Schwarz, Rückwand aus Quarzwerkstein, schwarzen Elektrogeräten, hellem Holzboden und schwarzer Arbeitsplatte in Berlin
Offene, Große Moderne Küche in U-Form mit integriertem Waschbecken, flächenbündigen Schrankfronten, schwarzen Schränken, Quarzwerkstein-Arbeitsplatte, Küchenrückwand in Schwarz, Rückwand aus Quarzwerkstein, schwarzen Elektrogeräten, hellem Holzboden und schwarzer Arbeitsplatte in Berlin

La cuisine a été conservée partiellement (linéaire bas noir).
Avant, la cuisine était en total look noir (crédence et meubles hauts compris)
Après : Dans l'objectif d'optimiser les rangements et la luminosité, une crédence blanche a été posée et les meubles hauts ont été remplacés par des meubles blancs de plus grande capacité. La crédence est ponctuée d'une étagère bois, en rappel aux aménagements installés dans la pièce de vie.

Mittelgroße, Einzeilige Moderne Küche mit Vorratsschrank, Schrankfronten im Shaker-Stil, weißen Schränken, Quarzwerkstein-Arbeitsplatte, Küchenrückwand in Weiß, schwarzen Elektrogeräten, hellem Holzboden, beigem Boden und weißer Arbeitsplatte in Melbourne

Moderne Küche mit Unterbauwaschbecken, flächenbündigen Schrankfronten, grauen Schränken, Küchenrückwand in Weiß, schwarzen Elektrogeräten, hellem Holzboden, Kücheninsel und weißer Arbeitsplatte in Mailand

Brunswick Parlour transforms a Victorian cottage into a hard-working, personalised home for a family of four.
Our clients loved the character of their Brunswick terrace home, but not its inefficient floor plan and poor year-round thermal control. They didn't need more space, they just needed their space to work harder.
The front bedrooms remain largely untouched, retaining their Victorian features and only introducing new cabinetry. Meanwhile, the main bedroom’s previously pokey en suite and wardrobe have been expanded, adorned with custom cabinetry and illuminated via a generous skylight.
At the rear of the house, we reimagined the floor plan to establish shared spaces suited to the family’s lifestyle. Flanked by the dining and living rooms, the kitchen has been reoriented into a more efficient layout and features custom cabinetry that uses every available inch. In the dining room, the Swiss Army Knife of utility cabinets unfolds to reveal a laundry, more custom cabinetry, and a craft station with a retractable desk. Beautiful materiality throughout infuses the home with warmth and personality, featuring Blackbutt timber flooring and cabinetry, and selective pops of green and pink tones.
The house now works hard in a thermal sense too. Insulation and glazing were updated to best practice standard, and we’ve introduced several temperature control tools. Hydronic heating installed throughout the house is complemented by an evaporative cooling system and operable skylight.
The result is a lush, tactile home that increases the effectiveness of every existing inch to enhance daily life for our clients, proving that good design doesn’t need to add space to add value.

Wohnküche mit Unterbauwaschbecken, Schrankfronten im Shaker-Stil, Marmor-Arbeitsplatte, Küchenrückwand in Schwarz, Rückwand aus Marmor, schwarzen Elektrogeräten, hellem Holzboden, Kücheninsel, schwarzer Arbeitsplatte und gewölbter Decke in Orlando

Offene, Mittelgroße Skandinavische Küche in U-Form mit Einbauwaschbecken, flächenbündigen Schrankfronten, braunen Schränken, Quarzwerkstein-Arbeitsplatte, schwarzen Elektrogeräten, hellem Holzboden, Kücheninsel, braunem Boden und grauer Arbeitsplatte in Vancouver

This Paradise Model ATU is extra tall and grand! As you would in you have a couch for lounging, a 6 drawer dresser for clothing, and a seating area and closet that mirrors the kitchen. Quartz countertops waterfall over the side of the cabinets encasing them in stone. The custom kitchen cabinetry is sealed in a clear coat keeping the wood tone light. Black hardware accents with contrast to the light wood. A main-floor bedroom- no crawling in and out of bed. The wallpaper was an owner request; what do you think of their choice?
The bathroom has natural edge Hawaiian mango wood slabs spanning the length of the bump-out: the vanity countertop and the shelf beneath. The entire bump-out-side wall is tiled floor to ceiling with a diamond print pattern. The shower follows the high contrast trend with one white wall and one black wall in matching square pearl finish. The warmth of the terra cotta floor adds earthy warmth that gives life to the wood. 3 wall lights hang down illuminating the vanity, though durning the day, you likely wont need it with the natural light shining in from two perfect angled long windows.
This Paradise model was way customized. The biggest alterations were to remove the loft altogether and have one consistent roofline throughout. We were able to make the kitchen windows a bit taller because there was no loft we had to stay below over the kitchen. This ATU was perfect for an extra tall person. After editing out a loft, we had these big interior walls to work with and although we always have the high-up octagon windows on the interior walls to keep thing light and the flow coming through, we took it a step (or should I say foot) further and made the french pocket doors extra tall. This also made the shower wall tile and shower head extra tall. We added another ceiling fan above the kitchen and when all of those awning windows are opened up, all the hot air goes right up and out.

Koch Cabinetry kitchen design in the minimalist slab Liberty door style and Birch Briarwood stain with Black painted accent island. Black Stainless Steel Whirlpool appliances, Mid Century Modern inspired lighting, and MSI Q Quartz counters in the Carrara Marmi design also featured. Cabinetry, countertops, appliances, lighting, and hardware by Village Home Stores for a new home built by Aspen Homes of the Quad Cities.

Cet appartement de 100m² acheté dans son jus avait besoin d’être rénové dans son intégralité pour repenser les volumes et lui apporter du cachet tout en le mettant au goût de notre client évidemment.
Tout en conservant les volumes existants, nous avons optimisé l’espace pour chaque fonction. Dans la pièce maîtresse, notre menuisier a réalisé un grand module aux panneaux coulissants avec des tasseaux en chêne fumé pour ajouter du relief. Multifonction, il intègre en plus une cheminée électrique et permet de dissimuler l’écran plasma ! En rappel, et pour apporter de la verticalité à cette grande pièce, les claustras délimitent chaque espace tout en laissant passer la lumière naturelle.
L’entrée et le séjour mènent au coin cuisine, séparé discrètement par un claustra. Le coloris gris canon de fusil des façades @bocklip laquées mat apporte de la profondeur à cet espace et offre un rendu chic et moderne. La crédence en miroir reflète la lumière provenant du grand balcon et le plan de travail en quartz contraste avec les autres éléments.
A l’étage, différents espaces de rangement ont été ajoutés : un premier aménagé sous les combles avec portes miroir pour apporter de la lumière à la pièce et dans la chambre principale, un dressing personnalisé.

Zweizeilige, Mittelgroße Moderne Wohnküche mit Doppelwaschbecken, dunklen Holzschränken, Marmor-Arbeitsplatte, Küchenrückwand in Grau, Rückwand aus Marmor, schwarzen Elektrogeräten, hellem Holzboden, Kücheninsel und grauer Arbeitsplatte in Melbourne

Große Eklektische Wohnküche mit Einbauwaschbecken, flächenbündigen Schrankfronten, blauen Schränken, Granit-Arbeitsplatte, Küchenrückwand in Blau, Rückwand aus Keramikfliesen, schwarzen Elektrogeräten, hellem Holzboden, grauer Arbeitsplatte und Tapete in London

Offene, Zweizeilige, Große Klassische Küche mit Landhausspüle, Kassettenfronten, grünen Schränken, Marmor-Arbeitsplatte, Rückwand aus Backstein, schwarzen Elektrogeräten, hellem Holzboden, Kücheninsel, grauer Arbeitsplatte und gewölbter Decke in Surrey

Liadesign
Geschlossene, Zweizeilige, Große Moderne Küche mit integriertem Waschbecken, flächenbündigen Schrankfronten, weißen Schränken, Mineralwerkstoff-Arbeitsplatte, bunter Rückwand, Rückwand aus Porzellanfliesen, schwarzen Elektrogeräten, hellem Holzboden, Kücheninsel, grauer Arbeitsplatte und eingelassener Decke in Mailand
Geschlossene, Zweizeilige, Große Moderne Küche mit integriertem Waschbecken, flächenbündigen Schrankfronten, weißen Schränken, Mineralwerkstoff-Arbeitsplatte, bunter Rückwand, Rückwand aus Porzellanfliesen, schwarzen Elektrogeräten, hellem Holzboden, Kücheninsel, grauer Arbeitsplatte und eingelassener Decke in Mailand

Kitchen
Geschlossene, Zweizeilige, Kleine Moderne Küche mit Waschbecken, flächenbündigen Schrankfronten, beigen Schränken, Mineralwerkstoff-Arbeitsplatte, Küchenrückwand in Beige, schwarzen Elektrogeräten, hellem Holzboden, beigem Boden und beiger Arbeitsplatte in London
Geschlossene, Zweizeilige, Kleine Moderne Küche mit Waschbecken, flächenbündigen Schrankfronten, beigen Schränken, Mineralwerkstoff-Arbeitsplatte, Küchenrückwand in Beige, schwarzen Elektrogeräten, hellem Holzboden, beigem Boden und beiger Arbeitsplatte in London

Vista della cucina
Geschlossene, Einzeilige, Mittelgroße Moderne Küche mit blauen Schränken, Marmor-Arbeitsplatte, Rückwand aus Marmor, schwarzen Elektrogeräten, hellem Holzboden und Kücheninsel in Mailand
Geschlossene, Einzeilige, Mittelgroße Moderne Küche mit blauen Schränken, Marmor-Arbeitsplatte, Rückwand aus Marmor, schwarzen Elektrogeräten, hellem Holzboden und Kücheninsel in Mailand

Gartenhaus an der Tabaksmühle
Kleine, Offene, Einzeilige Moderne Küche ohne Insel mit offenen Schränken, hellbraunen Holzschränken, Arbeitsplatte aus Holz, Küchenrückwand in Beige, Rückwand aus Holz, schwarzen Elektrogeräten, hellem Holzboden, beigem Boden, beiger Arbeitsplatte und Holzdecke in Frankfurt am Main
Kleine, Offene, Einzeilige Moderne Küche ohne Insel mit offenen Schränken, hellbraunen Holzschränken, Arbeitsplatte aus Holz, Küchenrückwand in Beige, Rückwand aus Holz, schwarzen Elektrogeräten, hellem Holzboden, beigem Boden, beiger Arbeitsplatte und Holzdecke in Frankfurt am Main

Design: Montrose Range Hood
Finish: Brushed Steel with Burnished Brass details
Handcrafted Range Hood by Raw Urth Designs in collaboration with D'amore Interiors and Kirella Homes. Photography by Timothy Gormley, www.tgimage.com.

Zweizeilige, Mittelgroße Moderne Küche mit Unterbauwaschbecken, flächenbündigen Schrankfronten, hellbraunen Holzschränken, Küchenrückwand in Weiß, Rückwand aus Glasfliesen, schwarzen Elektrogeräten, hellem Holzboden, Kücheninsel, beigem Boden und brauner Arbeitsplatte in Orange County

Offene, Zweizeilige Moderne Küche mit Waschbecken, flächenbündigen Schrankfronten, hellen Holzschränken, Marmor-Arbeitsplatte, Küchenrückwand in Grau, Rückwand aus Marmor, schwarzen Elektrogeräten, hellem Holzboden, Kücheninsel, grauer Arbeitsplatte und braunem Boden in Perth
Küchen mit schwarzen Elektrogeräten und hellem Holzboden Ideen und Design
1