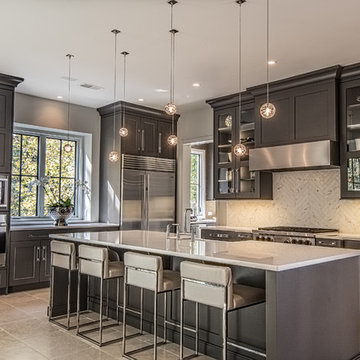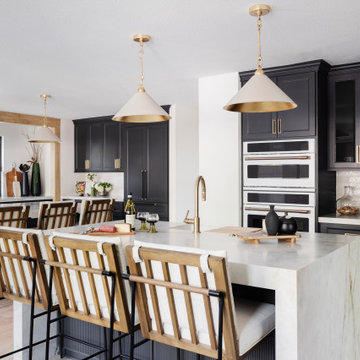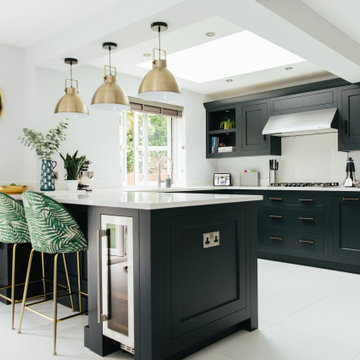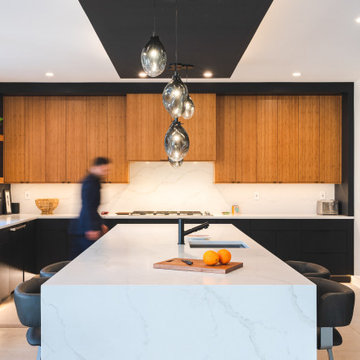Küchen mit schwarzen Schränken Ideen und Design
Suche verfeinern:
Budget
Sortieren nach:Heute beliebt
41 – 60 von 40.654 Fotos
1 von 2

Photography by Haris Kenjar
Zweizeilige Klassische Wohnküche mit Einbauwaschbecken, flächenbündigen Schrankfronten, schwarzen Schränken, Küchenrückwand in Weiß, Küchengeräten aus Edelstahl, braunem Holzboden und Halbinsel in Seattle
Zweizeilige Klassische Wohnküche mit Einbauwaschbecken, flächenbündigen Schrankfronten, schwarzen Schränken, Küchenrückwand in Weiß, Küchengeräten aus Edelstahl, braunem Holzboden und Halbinsel in Seattle

Cabinets designed and provided by Kitchens Unlimited
Mittelgroße Klassische Küche in L-Form mit Landhausspüle, Schrankfronten im Shaker-Stil, Küchenrückwand in Weiß, Küchengeräten aus Edelstahl, Kücheninsel, Rückwand aus Steinfliesen, Porzellan-Bodenfliesen und schwarzen Schränken in Sonstige
Mittelgroße Klassische Küche in L-Form mit Landhausspüle, Schrankfronten im Shaker-Stil, Küchenrückwand in Weiß, Küchengeräten aus Edelstahl, Kücheninsel, Rückwand aus Steinfliesen, Porzellan-Bodenfliesen und schwarzen Schränken in Sonstige

Moderne Küche in L-Form mit schwarzen Schränken, schwarzen Elektrogeräten, flächenbündigen Schrankfronten, Küchenrückwand in Schwarz, Betonboden und schwarzer Arbeitsplatte in Sydney

Builder: John Kraemer & Sons | Architect: TEA2 Architects | Interior Design: Marcia Morine | Photography: Landmark Photography
Zweizeilige Urige Wohnküche ohne Insel mit Landhausspüle, Quarzit-Arbeitsplatte, Elektrogeräten mit Frontblende, braunem Holzboden, Schrankfronten im Shaker-Stil, schwarzen Schränken und braunem Boden in Minneapolis
Zweizeilige Urige Wohnküche ohne Insel mit Landhausspüle, Quarzit-Arbeitsplatte, Elektrogeräten mit Frontblende, braunem Holzboden, Schrankfronten im Shaker-Stil, schwarzen Schränken und braunem Boden in Minneapolis

Photography by Nick Smith
Moderne grifflose Küche mit Vorratsschrank, flächenbündigen Schrankfronten, schwarzen Schränken und Porzellan-Bodenfliesen in London
Moderne grifflose Küche mit Vorratsschrank, flächenbündigen Schrankfronten, schwarzen Schränken und Porzellan-Bodenfliesen in London

Mike Gullion
Urige Küche in L-Form mit Unterbauwaschbecken, profilierten Schrankfronten, schwarzen Schränken, Arbeitsplatte aus Holz, bunter Rückwand, Rückwand aus Stein und Küchengeräten aus Edelstahl in Sonstige
Urige Küche in L-Form mit Unterbauwaschbecken, profilierten Schrankfronten, schwarzen Schränken, Arbeitsplatte aus Holz, bunter Rückwand, Rückwand aus Stein und Küchengeräten aus Edelstahl in Sonstige

kitchendesigns.com
Designed by Mario Mulea at Kitchen Designs by Ken Kelly, Inc.
Cabinetry: Brookhaven by Wood Mode
Große Klassische Wohnküche in U-Form mit Schrankfronten mit vertiefter Füllung, schwarzen Schränken, Küchenrückwand in Beige, schwarzen Elektrogeräten, braunem Holzboden und Kücheninsel in New York
Große Klassische Wohnküche in U-Form mit Schrankfronten mit vertiefter Füllung, schwarzen Schränken, Küchenrückwand in Beige, schwarzen Elektrogeräten, braunem Holzboden und Kücheninsel in New York

URRUTIA DESIGN
Photography by Matt Sartain
Zweizeilige, Offene, Geräumige Klassische Küche mit Küchengeräten aus Edelstahl, Rückwand aus Metrofliesen, Schrankfronten im Shaker-Stil, schwarzen Schränken, Marmor-Arbeitsplatte, Küchenrückwand in Braun, Landhausspüle, beigem Boden, hellem Holzboden, Kücheninsel und weißer Arbeitsplatte in San Francisco
Zweizeilige, Offene, Geräumige Klassische Küche mit Küchengeräten aus Edelstahl, Rückwand aus Metrofliesen, Schrankfronten im Shaker-Stil, schwarzen Schränken, Marmor-Arbeitsplatte, Küchenrückwand in Braun, Landhausspüle, beigem Boden, hellem Holzboden, Kücheninsel und weißer Arbeitsplatte in San Francisco

The view from the sofa into the kitchen. A relatively small space but good coming has meant the area feels uncluttered yet still has a lot of storage.

“After discussions with Zieba about design ideas and budgets we agreed to hire them to come up with create designs and they came back with three options. Ultimately, we merged some of the ideas from each of the options and came up with our design. With the design completed Zieba submitted a bid that was in line with our budget, and we hired them for the construction which was started in the beginning of September and scheduled for completion 4 months later.
The construction was completed on time and on budget & we are thrilled with the changes made to our home. Our experience from start to finish was exceptional including the design work, communication, execution, professionalism and craftsmanship of the construction. Additionally, they were patient with us, never got frustrated with our endless questions or need for handholding & they were even fun to work with.” - M. Waks

It is always a pleasure to work with design-conscious clients. This is a great amalgamation of materials chosen by our clients. Rough-sawn oak veneer is matched with dark grey engineering bricks to make a unique look. The soft tones of the marble are complemented by the antique brass wall taps on the splashback

Natural elements collaborate to create a bespoke, timeless design- rich in texture, warmth, and earthiness.
Klassische Küche in U-Form mit Landhausspüle, Schrankfronten mit vertiefter Füllung, schwarzen Schränken, Küchenrückwand in Weiß, weißen Elektrogeräten, braunem Holzboden, zwei Kücheninseln, braunem Boden und weißer Arbeitsplatte in Houston
Klassische Küche in U-Form mit Landhausspüle, Schrankfronten mit vertiefter Füllung, schwarzen Schränken, Küchenrückwand in Weiß, weißen Elektrogeräten, braunem Holzboden, zwei Kücheninseln, braunem Boden und weißer Arbeitsplatte in Houston

Thrilled to unveil our kitchen transformation in Bel Air! This sleek space is a perfect blend of modern chic and functionality. From the polished concrete floors to the open shelving and the statement pendant lights, every detail was crafted to create a stylish yet practical kitchen. We've integrated state-of-the-art appliances for a culinary experience that's as luxurious as the neighborhood. #BelAirRenovation #ModernKitchen #PAZZLEConstruction

Große Moderne Wohnküche in L-Form mit integriertem Waschbecken, flächenbündigen Schrankfronten, schwarzen Schränken, Marmor-Arbeitsplatte, bunter Rückwand, Rückwand aus Stein, Terrazzo-Boden, Kücheninsel, grauem Boden und bunter Arbeitsplatte in London

Family kitchen with gold and botanical accents
Große Klassische Wohnküche in L-Form mit Einbauwaschbecken, Schrankfronten im Shaker-Stil, schwarzen Schränken, Granit-Arbeitsplatte, Küchenrückwand in Weiß, Halbinsel und weißer Arbeitsplatte in London
Große Klassische Wohnküche in L-Form mit Einbauwaschbecken, Schrankfronten im Shaker-Stil, schwarzen Schränken, Granit-Arbeitsplatte, Küchenrückwand in Weiß, Halbinsel und weißer Arbeitsplatte in London

Welcome to this captivating house renovation, a harmonious fusion of natural allure and modern aesthetics. The kitchen welcomes you with its elegant combination of bamboo and black cabinets, where organic textures meet sleek sophistication. The centerpiece of the living area is a dramatic full-size black porcelain slab fireplace, exuding contemporary flair and making a bold statement. Ascend the floating stair, accented with a sleek glass handrail, and experience a seamless transition between floors, elevating the sense of open space and modern design. As you explore further, you'll discover three modern bathrooms, each featuring similar design elements with bamboo and black accents, creating a cohesive and inviting atmosphere throughout the home. Embrace the essence of this remarkable renovation, where nature-inspired materials and sleek finishes harmonize to create a stylish and inviting living space.

Große Moderne Wohnküche in L-Form mit flächenbündigen Schrankfronten, Quarzwerkstein-Arbeitsplatte, Unterbauwaschbecken, schwarzen Schränken, Küchenrückwand in Weiß, weißen Elektrogeräten, Laminat, Kücheninsel, grauem Boden und weißer Arbeitsplatte in San Diego

Zweizeilige, Große Moderne Wohnküche mit integriertem Waschbecken, schwarzen Schränken, Marmor-Arbeitsplatte, bunter Rückwand, Rückwand aus Marmor, schwarzen Elektrogeräten, Porzellan-Bodenfliesen, Kücheninsel, grauem Boden und bunter Arbeitsplatte in Perth

Bespoke Black Cabinetry complimented with the deep white worktop and Buster &Punch handles. Large island with built in appliances and finished in the fluted cladding.

This project was a gut renovation of a loft on Park Ave. South in Manhattan – it’s the personal residence of Andrew Petronio, partner at KA Design Group. Bilotta Senior Designer, Jeff Eakley, has worked with KA Design for 20 years. When it was time for Andrew to do his own kitchen, working with Jeff was a natural choice to bring it to life. Andrew wanted a modern, industrial, European-inspired aesthetic throughout his NYC loft. The allotted kitchen space wasn’t very big; it had to be designed in such a way that it was compact, yet functional, to allow for both plenty of storage and dining. Having an island look out over the living room would be too heavy in the space; instead they opted for a bar height table and added a second tier of cabinets for extra storage above the walls, accessible from the black-lacquer rolling library ladder. The dark finishes were selected to separate the kitchen from the rest of the vibrant, art-filled living area – a mix of dark textured wood and a contrasting smooth metal, all custom-made in Bilotta Collection Cabinetry. The base cabinets and refrigerator section are a horizontal-grained rift cut white oak with an Ebony stain and a wire-brushed finish. The wall cabinets are the focal point – stainless steel with a dark patina that brings out black and gold hues, picked up again in the blackened, brushed gold decorative hardware from H. Theophile. The countertops by Eastern Stone are a smooth Black Absolute; the backsplash is a black textured limestone from Artistic Tile that mimics the finish of the base cabinets. The far corner is all mirrored, elongating the room. They opted for the all black Bertazzoni range and wood appliance panels for a clean, uninterrupted run of cabinets.
Designer: Jeff Eakley with Andrew Petronio partner at KA Design Group. Photographer: Stefan Radtke
Küchen mit schwarzen Schränken Ideen und Design
3