Küchen mit schwarzen Schränken Ideen und Design
Sortieren nach:Heute beliebt
61 – 80 von 40.652 Fotos

Nearly two decades ago now, Susan and her husband put a letter in the mailbox of this eastside home: "If you have any interest in selling, please reach out." But really, who would give up a Flansburgh House?
Fast forward to 2020, when the house went on the market! By then it was clear that three children and a busy home design studio couldn't be crammed into this efficient footprint. But what's second best to moving into your dream home? Being asked to redesign the functional core for the family that was.
In this classic Flansburgh layout, all the rooms align tidily in a square around a central hall and open air atrium. As such, all the spaces are both connected to one another and also private; and all allow for visual access to the outdoors in two directions—toward the atrium and toward the exterior. All except, in this case, the utilitarian galley kitchen. That space, oft-relegated to second class in midcentury architecture, got the shaft, with narrow doorways on two ends and no good visual access to the atrium or the outside. Who spends time in the kitchen anyway?
As is often the case with even the very best midcentury architecture, the kitchen at the Flansburgh House needed to be modernized; appliances and cabinetry have come a long way since 1970, but our culture has evolved too, becoming more casual and open in ways we at SYH believe are here to stay. People (gasp!) do spend time—lots of time!—in their kitchens! Nonetheless, our goal was to make this kitchen look as if it had been designed this way by Earl Flansburgh himself.
The house came to us full of bold, bright color. We edited out some of it (along with the walls it was on) but kept and built upon the stunning red, orange and yellow closet doors in the family room adjacent to the kitchen. That pop was balanced by a few colorful midcentury pieces that our clients already owned, and the stunning light and verdant green coming in from both the atrium and the perimeter of the house, not to mention the many skylights. Thus, the rest of the space just needed to quiet down and be a beautiful, if neutral, foil. White terrazzo tile grounds custom plywood and black cabinetry, offset by a half wall that offers both camouflage for the cooking mess and also storage below, hidden behind seamless oak tambour.
Contractor: Rusty Peterson
Cabinetry: Stoll's Woodworking
Photographer: Sarah Shields
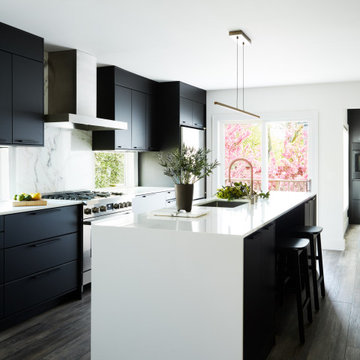
Zweizeilige, Mittelgroße Moderne Wohnküche mit Unterbauwaschbecken, flächenbündigen Schrankfronten, schwarzen Schränken, bunter Rückwand, Rückwand aus Stein, Küchengeräten aus Edelstahl, Porzellan-Bodenfliesen, Kücheninsel, grauem Boden und weißer Arbeitsplatte in New York

The overall vision for the kitchen is a modern, slightly edgy space that is still warm and inviting. As a designer, I like to push people out of their comfort zones. We’ve done that a few ways with this kitchen – Ebony and matte gray cabinets, mixing cabinet and countertop materials, and mixing metals.
We’ve all seen and done the white kitchen for the last 10 years. I wanted to demonstrate that a black kitchen is functional and dramatic and not the dark cave everyone fears.
To soften the black, we’ve incorporated organic elements like natural woods, handmade backsplash tiles, brass and the flowing, organic patterns of the fabrics.
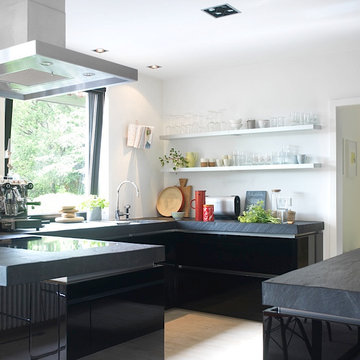
Interior Design by Aiinu Design. Offene Küche in Schwarz. Arbeitsplatte aus Schiefer. Möbel: Vintage Eames Side Chair, Vintage Eames Lounge Chair, Eames Rocking Chair, Nussbaum Tisch, Bücherregal nach Maß. Lampen: Leaf Lamp aus Eschenholz Furnier von Aiinu Design. Boden: Travertin.

Zweizeilige, Mittelgroße Industrial Wohnküche mit Unterbauwaschbecken, flächenbündigen Schrankfronten, schwarzen Schränken, Speckstein-Arbeitsplatte, Küchenrückwand in Schwarz, Rückwand aus Stein, Elektrogeräten mit Frontblende, Betonboden, Kücheninsel, grauem Boden und schwarzer Arbeitsplatte in Washington, D.C.

Mittelgroße Moderne Küche in U-Form mit Vorratsschrank, Unterbauwaschbecken, schwarzen Schränken, Quarzwerkstein-Arbeitsplatte, Küchenrückwand in Beige, Rückwand aus Holzdielen, Elektrogeräten mit Frontblende, hellem Holzboden, beigem Boden und weißer Arbeitsplatte in Chicago

Downtown Brooklyn tallest tower, with amazing NYC views. Modern two-tone kitchen, with porcelain tops and backsplash.
Offene, Zweizeilige, Kleine Moderne Küche mit Unterbauwaschbecken, flächenbündigen Schrankfronten, schwarzen Schränken, Küchenrückwand in Weiß, Elektrogeräten mit Frontblende, hellem Holzboden, Kücheninsel, beigem Boden und weißer Arbeitsplatte in New York
Offene, Zweizeilige, Kleine Moderne Küche mit Unterbauwaschbecken, flächenbündigen Schrankfronten, schwarzen Schränken, Küchenrückwand in Weiß, Elektrogeräten mit Frontblende, hellem Holzboden, Kücheninsel, beigem Boden und weißer Arbeitsplatte in New York
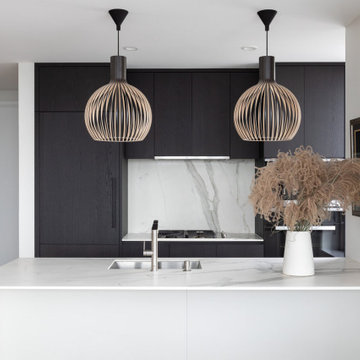
Downtown Brooklyn tallest tower, with amazing NYC views. Modern two-tone kitchen, with porcelain tops and backsplash.
Offene, Zweizeilige, Kleine Moderne Küche mit Unterbauwaschbecken, flächenbündigen Schrankfronten, schwarzen Schränken, Küchenrückwand in Weiß, Elektrogeräten mit Frontblende, hellem Holzboden, Kücheninsel, beigem Boden und weißer Arbeitsplatte in New York
Offene, Zweizeilige, Kleine Moderne Küche mit Unterbauwaschbecken, flächenbündigen Schrankfronten, schwarzen Schränken, Küchenrückwand in Weiß, Elektrogeräten mit Frontblende, hellem Holzboden, Kücheninsel, beigem Boden und weißer Arbeitsplatte in New York

Zweizeilige, Mittelgroße Moderne Wohnküche mit Waschbecken, schwarzen Schränken, Arbeitsplatte aus Fliesen, Küchenrückwand in Weiß, Rückwand aus Glasfliesen, Küchengeräten aus Edelstahl, Porzellan-Bodenfliesen, Halbinsel, schwarzem Boden und schwarzer Arbeitsplatte in Lyon
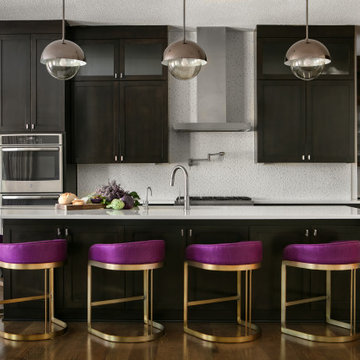
Contemporary kitchen with waterfall countertop on island.
Klassische Küche mit Unterbauwaschbecken, schwarzen Schränken, Küchenrückwand in Weiß, Küchengeräten aus Edelstahl, braunem Holzboden, Kücheninsel und weißer Arbeitsplatte in Kansas City
Klassische Küche mit Unterbauwaschbecken, schwarzen Schränken, Küchenrückwand in Weiß, Küchengeräten aus Edelstahl, braunem Holzboden, Kücheninsel und weißer Arbeitsplatte in Kansas City

Industrial Wohnküche in U-Form mit Schrankfronten mit vertiefter Füllung, schwarzen Schränken, Arbeitsplatte aus Holz, Küchenrückwand in Weiß, Rückwand aus Metrofliesen, schwarzen Elektrogeräten, Betonboden und Kücheninsel in Sonstige
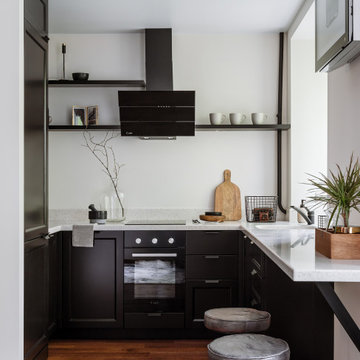
Kleine Klassische Küche in U-Form mit Schrankfronten im Shaker-Stil, schwarzen Schränken, dunklem Holzboden, braunem Boden und grauer Arbeitsplatte in Paris

Simple and clean lines naturally create an effortless impact.
Einzeilige, Kleine Moderne Wohnküche mit Waschbecken, flächenbündigen Schrankfronten, schwarzen Schränken, Küchenrückwand in Grau, schwarzen Elektrogeräten, Betonboden, Kücheninsel, grauem Boden, grauer Arbeitsplatte und gewölbter Decke in Los Angeles
Einzeilige, Kleine Moderne Wohnküche mit Waschbecken, flächenbündigen Schrankfronten, schwarzen Schränken, Küchenrückwand in Grau, schwarzen Elektrogeräten, Betonboden, Kücheninsel, grauem Boden, grauer Arbeitsplatte und gewölbter Decke in Los Angeles
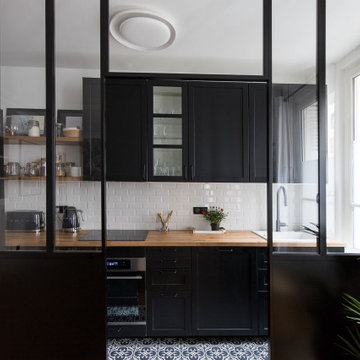
Einzeilige, Kleine Moderne Küche ohne Insel mit schwarzen Schränken, Laminat-Arbeitsplatte, Küchenrückwand in Weiß, Rückwand aus Keramikfliesen und beiger Arbeitsplatte in Paris
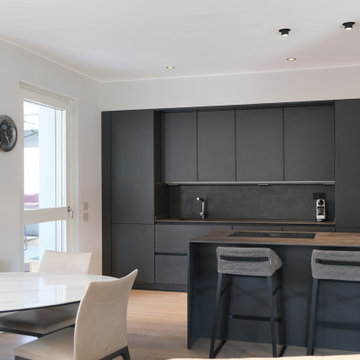
Zweizeilige Moderne Küche mit flächenbündigen Schrankfronten, schwarzen Schränken, Küchenrückwand in Schwarz, Elektrogeräten mit Frontblende, Halbinsel, braunem Boden und grauer Arbeitsplatte in Mailand
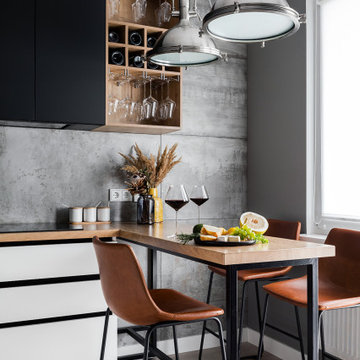
Для кухни сразу сложилась тенденция к лофту, поскольку хозяин — кондитер, и кухня для него — это профессиональная среда.
Интерьер построен на монохромных сочетаниях черного, белого и серого. Цветных деталей почти нет, кроме пары акцентов в комнате.
В комнате и кухне стены окрашены. Фартук — керамогранит, который переходит на стену с барной стойкой.

This beautiful home is used regularly by our Calgary clients during the weekends in the resort town of Fernie, B.C. While the floor plan offered ample space to entertain and relax, the finishes needed updating desperately. The original kitchen felt too small for the space which features stunning vaults and timber frame beams. With a complete overhaul, the newly redesigned space now gives justice to the impressive architecture. A combination of rustic and industrial selections have given this home a brand new vibe, and now this modern cabin is a showstopper once again!
Design: Susan DeRidder of Live Well Interiors Inc.
Photography: Rebecca Frick Photography
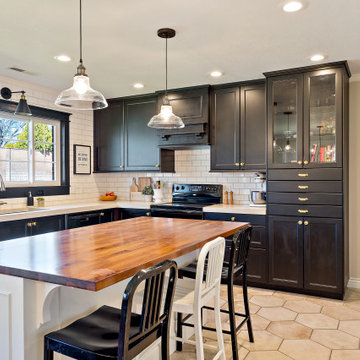
Mittelgroße Klassische Küche in L-Form mit Schrankfronten im Shaker-Stil, schwarzen Schränken, Betonarbeitsplatte, Küchenrückwand in Weiß, Rückwand aus Metrofliesen, schwarzen Elektrogeräten, Porzellan-Bodenfliesen, Kücheninsel und weißer Arbeitsplatte in Salt Lake City
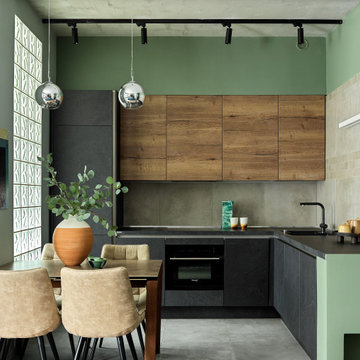
Kleine Moderne Wohnküche ohne Insel in L-Form mit Waschbecken, flächenbündigen Schrankfronten, schwarzen Schränken, Küchenrückwand in Beige, Rückwand aus Porzellanfliesen, schwarzen Elektrogeräten, Porzellan-Bodenfliesen, grauem Boden und schwarzer Arbeitsplatte in Moskau

This coastal, contemporary Tiny Home features a warm yet industrial style kitchen with stainless steel counters and husky tool drawers with black cabinets. the silver metal counters are complimented by grey subway tiling as a backsplash against the warmth of the locally sourced curly mango wood windowsill ledge. I mango wood windowsill also acts as a pass-through window to an outdoor bar and seating area on the deck. Entertaining guests right from the kitchen essentially makes this a wet-bar. LED track lighting adds the right amount of accent lighting and brightness to the area. The window is actually a french door that is mirrored on the opposite side of the kitchen. This kitchen has 7-foot long stainless steel counters on either end. There are stainless steel outlet covers to match the industrial look. There are stained exposed beams adding a cozy and stylish feeling to the room. To the back end of the kitchen is a frosted glass pocket door leading to the bathroom. All shelving is made of Hawaiian locally sourced curly mango wood. A stainless steel fridge matches the rest of the style and is built-in to the staircase of this tiny home. Dish drying racks are hung on the wall to conserve space and reduce clutter.
Küchen mit schwarzen Schränken Ideen und Design
4