Küchen mit profilierten Schrankfronten und schwarzen Schränken Ideen und Design
Suche verfeinern:
Budget
Sortieren nach:Heute beliebt
1 – 20 von 2.291 Fotos
1 von 3

Zweizeilige, Mittelgroße Klassische Küche ohne Insel mit Vorratsschrank, Unterbauwaschbecken, profilierten Schrankfronten, schwarzen Schränken, Speckstein-Arbeitsplatte, Küchenrückwand in Schwarz, Rückwand aus Porzellanfliesen, hellem Holzboden, braunem Boden und schwarzer Arbeitsplatte in Austin
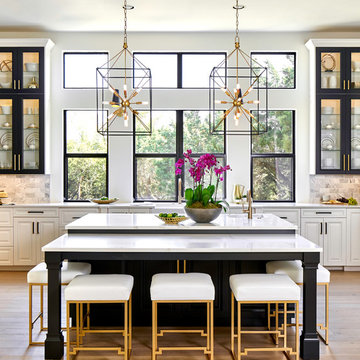
Stunning kitchen remodel and update by Haven Design and Construction! We painted the island and insets of the upper cabinets in a satin lacquer tinted to Benjamin Moore's 2133-10 "Onyx, and the perimeter cabinets in Sherwin Williams' SW 7005 "Pure White". Photo by Matthew Niemann
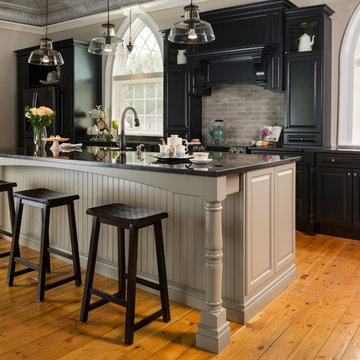
Adrian Ozimek
Offene, Große Klassische Küche in L-Form mit profilierten Schrankfronten, schwarzen Schränken, Küchenrückwand in Grau, Küchengeräten aus Edelstahl, braunem Holzboden, Kücheninsel, Landhausspüle, Quarzwerkstein-Arbeitsplatte, Rückwand aus Metrofliesen und beigem Boden in Toronto
Offene, Große Klassische Küche in L-Form mit profilierten Schrankfronten, schwarzen Schränken, Küchenrückwand in Grau, Küchengeräten aus Edelstahl, braunem Holzboden, Kücheninsel, Landhausspüle, Quarzwerkstein-Arbeitsplatte, Rückwand aus Metrofliesen und beigem Boden in Toronto
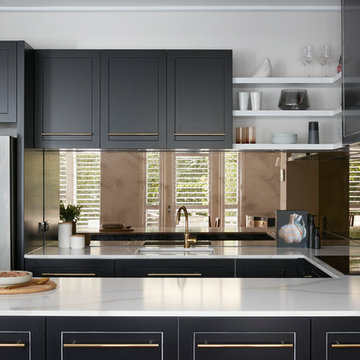
Tom Roe
Große Moderne Küche in U-Form mit schwarzen Schränken, Marmor-Arbeitsplatte, Küchenrückwand in Metallic, Doppelwaschbecken, profilierten Schrankfronten, Rückwand aus Glasfliesen, bunten Elektrogeräten, Sperrholzboden, Kücheninsel, braunem Boden und weißer Arbeitsplatte in Melbourne
Große Moderne Küche in U-Form mit schwarzen Schränken, Marmor-Arbeitsplatte, Küchenrückwand in Metallic, Doppelwaschbecken, profilierten Schrankfronten, Rückwand aus Glasfliesen, bunten Elektrogeräten, Sperrholzboden, Kücheninsel, braunem Boden und weißer Arbeitsplatte in Melbourne

This space had the potential for greatness but was stuck in the 1980's era. We were able to transform and re-design this kitchen that now enables it to be called not just a "dream Kitchen", but also holds the award for "Best Kitchen in Westchester for 2016 by Westchester Home Magazine". Features in the kitchen are as follows: Inset cabinet construction, Maple Wood, Onyx finish, Raised Panel Door, sliding ladder, huge Island with seating, pull out drawers for big pots and baking pans, pullout storage under sink, mini bar, overhead television, builtin microwave in Island, massive stainless steel range and hood, Office area, Quartz counter top.
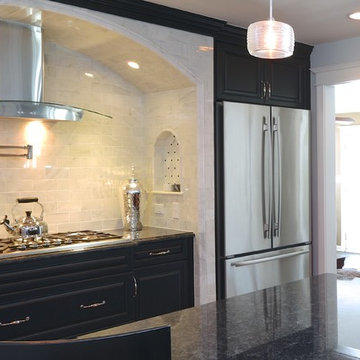
The home began life as an unassuming ranch on a large lot in Palos Heights, a southern suburb of Chicago. And then, several years ago, this quiet little home was purchased for the large property that it sat on by two people that love to garden and envisioned a dream.
Along with the yard, the quiet home was also in for a complete new life with it’s new people. Lifestyles today require homes to function differently than 50 years ago so the clients went about building-in new and repurposing original space. When all the dust settled from the large construction revisions the clients looked at their existing kitchen and decided it was now time to move this room to another level.
LaMantia kitchen designer, James Campbell, CKD, saw many opportunities to open the flow and enlarge the existing kitchen footprint. But, mostly, the drawings Campbell presented to the clients, played mainly into marrying the glorious outdoor space into the interior of the home. The original furnace room, sitting just behind the kitchen and abandoned during a previous construction, offered the possibility of additional kitchen square footage. Enlarging both the Family and Living Room entries into the kitchen played a significant part of the open flow Campbell was looking to achieve;widening these opening allowed clear views of both the front and back outside expanses of the home.
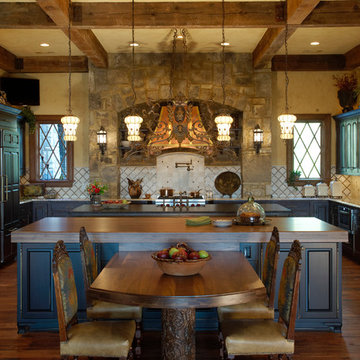
Klassische Küche in U-Form mit profilierten Schrankfronten, schwarzen Schränken, Arbeitsplatte aus Holz und Küchenrückwand in Beige in Atlanta
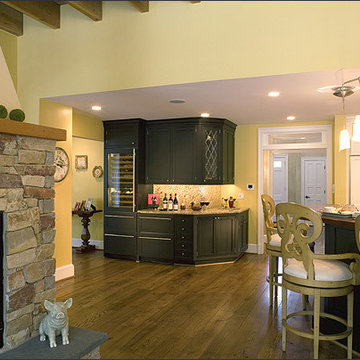
Included in the renovation was a new kitchen with separate beverage area for entertaining.
This 1961 Cape Cod was well-sited on a beautiful acre of land in a Washington, DC suburb. The new homeowners loved the land and neighborhood and knew the house could be improved. Inside, the owners wanted to achieve a feeling of warmth and comfort. The family does a lot of casual entertaining and they wanted to achieve lots of open spaces that flowed well, one into another. So, circulation on the main living level was important. They wanted to use lots of natural materials, like reclaimed wood floors, stone, and granite. In addition, they wanted the house to be filled with light, using lots of large windows where possible.
When all was said and done, the homeowners got a home they love on the land they cherish. The kitchen is separated from the family room by a two-sided, stone, fireplace. The after space now houses the beverage center, a powder room (behind the cabinetry wall) and a hallway transition space from the kitchen to the sunroom. This project was truly satisfying and the homeowners LOVE their new residence.
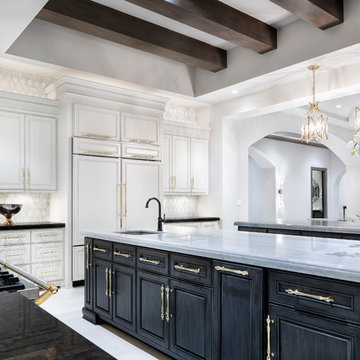
Klassische Wohnküche in L-Form mit Unterbauwaschbecken, profilierten Schrankfronten, schwarzen Schränken, Küchenrückwand in Weiß, zwei Kücheninseln und weißer Arbeitsplatte in Austin
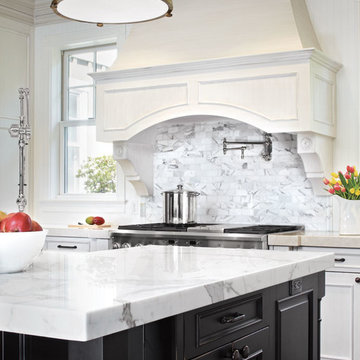
Calacatta Marble Kitchen Countertop
Offene, Mittelgroße Klassische Küche in L-Form mit profilierten Schrankfronten, schwarzen Schränken, Marmor-Arbeitsplatte, Küchenrückwand in Grau, Rückwand aus Steinfliesen, Küchengeräten aus Edelstahl, Kücheninsel, Landhausspüle und dunklem Holzboden in San Francisco
Offene, Mittelgroße Klassische Küche in L-Form mit profilierten Schrankfronten, schwarzen Schränken, Marmor-Arbeitsplatte, Küchenrückwand in Grau, Rückwand aus Steinfliesen, Küchengeräten aus Edelstahl, Kücheninsel, Landhausspüle und dunklem Holzboden in San Francisco
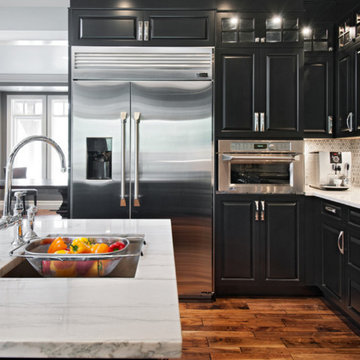
Große Country Wohnküche in L-Form mit Landhausspüle, profilierten Schrankfronten, schwarzen Schränken, Quarzwerkstein-Arbeitsplatte, Küchenrückwand in Grau, Rückwand aus Keramikfliesen, Küchengeräten aus Edelstahl, dunklem Holzboden und Kücheninsel in Orange County
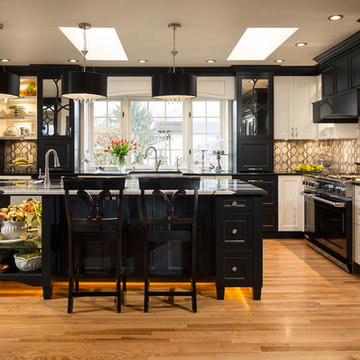
Black and white kitchen with lighting and unique motif backsplash. Concealed beverage station drawers.
Klassische Küche in L-Form mit schwarzen Elektrogeräten, profilierten Schrankfronten, schwarzen Schränken, braunem Holzboden und Kücheninsel in Vancouver
Klassische Küche in L-Form mit schwarzen Elektrogeräten, profilierten Schrankfronten, schwarzen Schränken, braunem Holzboden und Kücheninsel in Vancouver

Mittelgroße Rustikale Wohnküche in U-Form mit profilierten Schrankfronten, schwarzen Schränken, Granit-Arbeitsplatte, Küchenrückwand in Beige, Rückwand aus Steinfliesen, Küchengeräten aus Edelstahl, hellem Holzboden und Kücheninsel in Charlotte
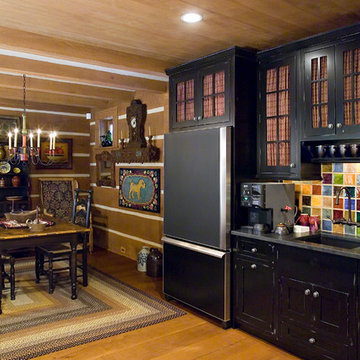
Mittelgroße Rustikale Wohnküche ohne Insel in L-Form mit schwarzen Schränken, bunter Rückwand, Elektrogeräten mit Frontblende, Waschbecken, profilierten Schrankfronten, Rückwand aus Keramikfliesen, braunem Holzboden und braunem Boden in Boston
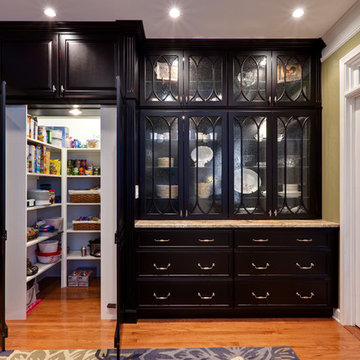
Walk-In Pantry with China Cabinet
Große Klassische Küche mit Vorratsschrank, profilierten Schrankfronten, schwarzen Schränken, Granit-Arbeitsplatte, braunem Holzboden, braunem Boden und beiger Arbeitsplatte in Atlanta
Große Klassische Küche mit Vorratsschrank, profilierten Schrankfronten, schwarzen Schränken, Granit-Arbeitsplatte, braunem Holzboden, braunem Boden und beiger Arbeitsplatte in Atlanta
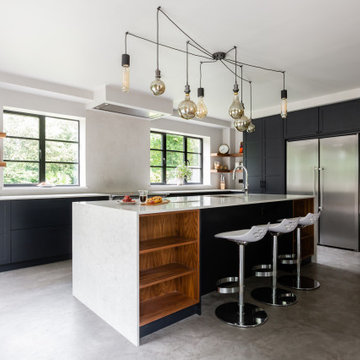
A contemporary grey critall-style kitchen designed with cooking, socialising and work in mind to meet the demands of a busy family home! Featuring integrated appliances, a kitchen island, dining area and large wine fridge display.
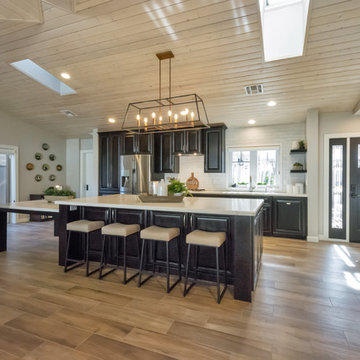
We created a large open floor plan in the middle of the house with custom smokehouse cabinets, custom wheelchair friendly Kitchen complete with Nouveau Calcatta white quartz counter tops. The back splash matches perfectly to the counter tops and extends to the ceiling with Floating shelves. We created Vaulted, tongue in groove wood ceilings with a beautiful white wash that complements the Multi Slide doors leading out to the patio with custom made trapezoid shaped windows above. There are 8x32 Aequa Tur wood tile floors throughout the entire home, apart from the Master Bathroom and one of the Hall bathrooms.
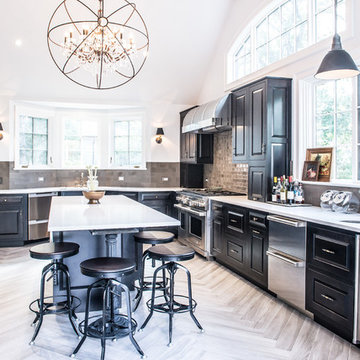
This space had the potential for greatness but was stuck in the 1980's era. We were able to transform and re-design this kitchen that now enables it to be called not just a "dream Kitchen", but also holds the award for "Best Kitchen in Westchester for 2016 by Westchester Home Magazine". Features in the kitchen are as follows: Inset cabinet construction, Maple Wood, Onyx finish, Raised Panel Door, sliding ladder, huge Island with seating, pull out drawers for big pots and baking pans, pullout storage under sink, mini bar, overhead television, builtin microwave in Island, massive stainless steel range and hood, Office area, Quartz counter top.
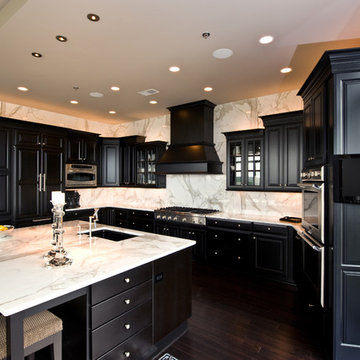
Klassische Küchenbar mit profilierten Schrankfronten, schwarzen Schränken, Marmor-Arbeitsplatte, Küchenrückwand in Weiß, Elektrogeräten mit Frontblende und Rückwand aus Marmor in Minneapolis
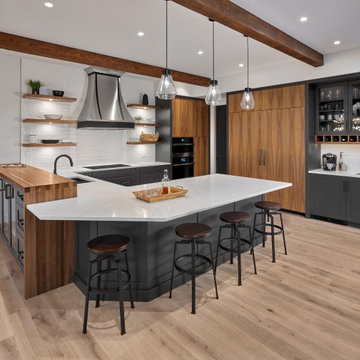
Offene, Mittelgroße Moderne Küche in U-Form mit Unterbauwaschbecken, profilierten Schrankfronten, schwarzen Schränken, Quarzwerkstein-Arbeitsplatte, Küchenrückwand in Weiß, schwarzen Elektrogeräten, braunem Boden, weißer Arbeitsplatte und freigelegten Dachbalken in Edmonton
Küchen mit profilierten Schrankfronten und schwarzen Schränken Ideen und Design
1