Küchen mit schwarzen Schränken und Rückwand aus Marmor Ideen und Design
Suche verfeinern:
Budget
Sortieren nach:Heute beliebt
121 – 140 von 2.076 Fotos
1 von 3

Nous avons rénové cet appartement à Pantin pour un homme célibataire. Toutes les tendances fortes de l'année sont présentes dans ce projet : une chambre bleue avec verrière industrielle, une salle de bain black & white à carrelage blanc et robinetterie chromée noire et une cuisine élégante aux teintes vertes.

World Renowned Architecture Firm Fratantoni Design created this beautiful home! They design home plans for families all over the world in any size and style. They also have in-house Interior Designer Firm Fratantoni Interior Designers and world class Luxury Home Building Firm Fratantoni Luxury Estates! Hire one or all three companies to design and build and or remodel your home!
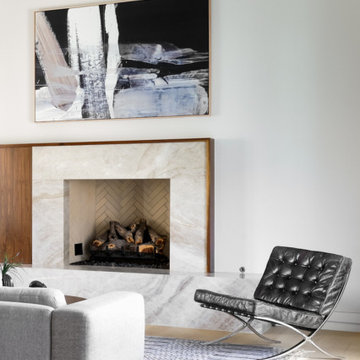
Modern Luxury Black, White, and Wood Kitchen By Darash design in Hartford Road - Austin, Texas home renovation project - featuring Dark and, Warm hues coming from the beautiful wood in this kitchen find balance with sleek no-handle flat panel matte Black kitchen cabinets, White Marble countertop for contrast. Glossy and Highly Reflective glass cabinets perfect storage to display your pretty dish collection in the kitchen. With stainless steel kitchen panel wall stacked oven and a stainless steel 6-burner stovetop. This open concept kitchen design Black, White and Wood color scheme flows from the kitchen island with wooden bar stools to all through out the living room lit up by the perfectly placed windows and sliding doors overlooking the nature in the perimeter of this Modern house, and the center of the great room --the dining area where the beautiful modern contemporary chandelier is placed in a lovely manner.
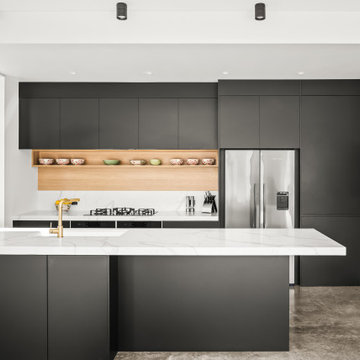
This knock down and rebuild had a house that faced the wrong way on a well established flat and sunny section. The new two-storey home is sited towards the rear of the section, so the living and outdoor areas face north.
The brief was to create a clean-lined, contemporary family home that would accommodate three teenagers and their sociable parents and have “light, light, light” – big windows to capture the sun and to bring the sense of suburban greenery indoors.
The lower level is clad in dark-stained vertically run cedar, wrapping over the north facing living areas, the garage and a blade wall that hides the living room from the driveway. The upper level is clad in crisp white plaster, and is staggered and pushed towards the rear of the site. A cantilevered section slices through one corner to hang above the entrance, sheltering it from the elements.
Inside, there are four bedrooms, three bathrooms and two living rooms – allowing space for separation. Interior features include: a bold concrete stairwell with a screen of matai boards (rescued from the previous home), a sophisticated kitchen – complete with fingerprint-proof black cabinetry with bevelled handles, Calacatta Supreme Stone bench tops and a scullery with a coffee/bar area – and an ensuite with floor-to-ceiling Carrara marble-look tiles and concrete floor.
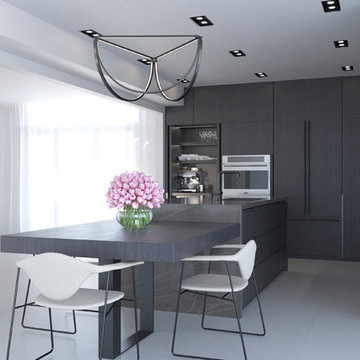
Mittelgroße Moderne Wohnküche in L-Form mit Unterbauwaschbecken, flächenbündigen Schrankfronten, schwarzen Schränken, Marmor-Arbeitsplatte, Küchenrückwand in Grau, Rückwand aus Marmor, Elektrogeräten mit Frontblende, Marmorboden, Kücheninsel, grauem Boden und grauer Arbeitsplatte in Montreal

This project was one of my favourites to date. The client had given me complete freedom to design a featured kitchen that was big on functionality, practicality and entertainment as much as it was big in design. The mixture of dark timber grain, high-end appliances, LED lighting and minimalistic lines all came together in this stunning, show-stopping kitchen. As you make your way from the front door to the kitchen, it appears before you like a marble masterpiece. The client's had chosen this beautiful natural Italian marble, so maximum use of the marble was the centrepiece of this project. Once I received the pictures of the selected slabs, I had the idea of using the featured butterfly join as the splashback. I was able to work with the 3D team to show how this will look upon completion, and the results speak for themselves. The 3Ds had made the decisions much clearer and gave the clients confidence in the finishes and design. Every project must not only be aesthetically beautiful but should always be practical and functional for the day to day grind... this one has it all!
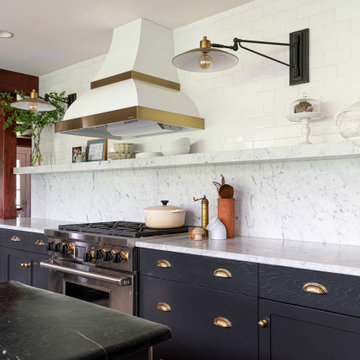
Mittelgroße Klassische Wohnküche in U-Form mit Triple-Waschtisch, flächenbündigen Schrankfronten, schwarzen Schränken, Marmor-Arbeitsplatte, Küchenrückwand in Weiß, Rückwand aus Marmor, Küchengeräten aus Edelstahl, Keramikboden, Kücheninsel, beigem Boden und weißer Arbeitsplatte in Philadelphia
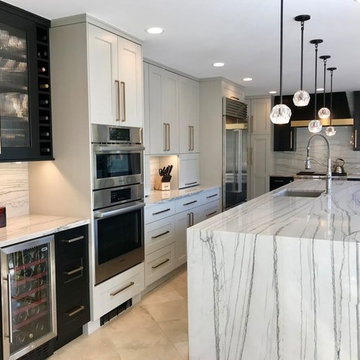
By relocating the laundry room, the new layout was able to gain length and reorient the views in the space to the gorgeous backyard. Much needed island seating was added and natural light fills the new space.
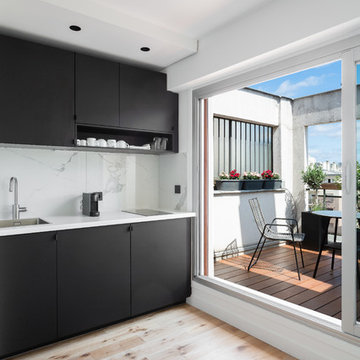
Offene, Einzeilige, Kleine Moderne Küche ohne Insel mit Einbauwaschbecken, flächenbündigen Schrankfronten, schwarzen Schränken, Marmor-Arbeitsplatte, Küchenrückwand in Weiß, Rückwand aus Marmor, Elektrogeräten mit Frontblende, hellem Holzboden, beigem Boden und weißer Arbeitsplatte in London
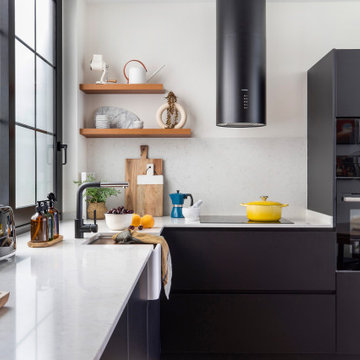
Offene, Kleine Retro Küche in grau-weiß ohne Insel in L-Form mit Landhausspüle, flächenbündigen Schrankfronten, schwarzen Schränken, Marmor-Arbeitsplatte, Küchenrückwand in Weiß, Rückwand aus Marmor, schwarzen Elektrogeräten, braunem Holzboden und weißer Arbeitsplatte in Barcelona
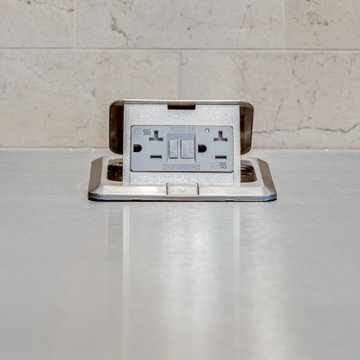
Hidden stainless steel outlets were strategically placed in the counter top to avoid the picturesque view of the marble wall back splash.
Zweizeilige, Geräumige Mediterrane Wohnküche mit Landhausspüle, Kassettenfronten, schwarzen Schränken, Edelstahl-Arbeitsplatte, Küchenrückwand in Beige, Rückwand aus Marmor, schwarzen Elektrogeräten, Marmorboden, Kücheninsel und buntem Boden in Sonstige
Zweizeilige, Geräumige Mediterrane Wohnküche mit Landhausspüle, Kassettenfronten, schwarzen Schränken, Edelstahl-Arbeitsplatte, Küchenrückwand in Beige, Rückwand aus Marmor, schwarzen Elektrogeräten, Marmorboden, Kücheninsel und buntem Boden in Sonstige

Modern kitchen with rain forest marble countertops, black Ikea cabinets, stainless steel appliances and fixtures, bamboo flooring, microwave in the island
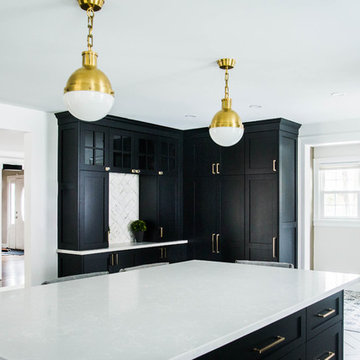
Photo: Caroline Magure Photography
Klassische Küche mit Schrankfronten im Shaker-Stil, schwarzen Schränken, Quarzwerkstein-Arbeitsplatte, Rückwand aus Marmor, Küchengeräten aus Edelstahl, Porzellan-Bodenfliesen, Kücheninsel und grauem Boden in Boston
Klassische Küche mit Schrankfronten im Shaker-Stil, schwarzen Schränken, Quarzwerkstein-Arbeitsplatte, Rückwand aus Marmor, Küchengeräten aus Edelstahl, Porzellan-Bodenfliesen, Kücheninsel und grauem Boden in Boston
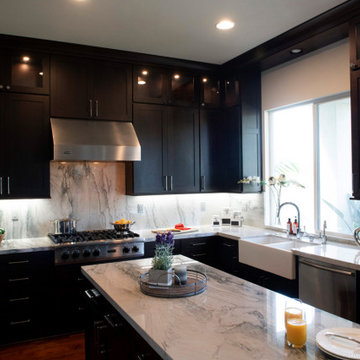
Geschlossene, Mittelgroße Moderne Küche in U-Form mit Landhausspüle, Schrankfronten im Shaker-Stil, schwarzen Schränken, Marmor-Arbeitsplatte, Küchenrückwand in Weiß, Rückwand aus Marmor, Küchengeräten aus Edelstahl, braunem Holzboden, Kücheninsel, braunem Boden und weißer Arbeitsplatte in San Diego
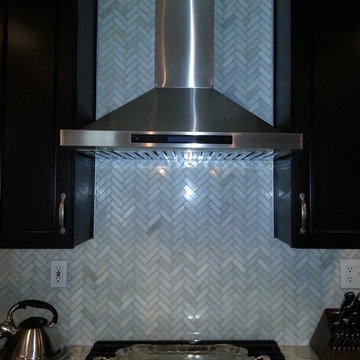
The backsplash is done in a herringbone chevron pattern using marble pieces. This adds some wonderful texture behind the chimney hood.
Mittelgroße, Offene Stilmix Küche in U-Form mit Unterbauwaschbecken, profilierten Schrankfronten, schwarzen Schränken, Granit-Arbeitsplatte, Küchenrückwand in Weiß, Rückwand aus Marmor, weißen Elektrogeräten, Porzellan-Bodenfliesen, Halbinsel und braunem Boden in Orange County
Mittelgroße, Offene Stilmix Küche in U-Form mit Unterbauwaschbecken, profilierten Schrankfronten, schwarzen Schränken, Granit-Arbeitsplatte, Küchenrückwand in Weiß, Rückwand aus Marmor, weißen Elektrogeräten, Porzellan-Bodenfliesen, Halbinsel und braunem Boden in Orange County
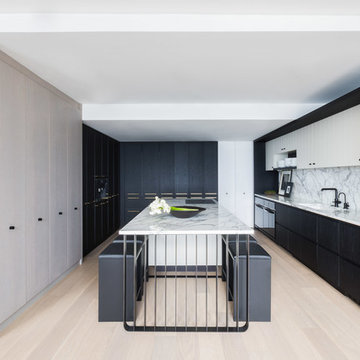
Alyssa Rosenheck Photography
Searl Lamaster Howe Architects
Mittelgroße Moderne Küche mit Waschbecken, flächenbündigen Schrankfronten, schwarzen Schränken, Marmor-Arbeitsplatte, Küchenrückwand in Weiß, Rückwand aus Marmor, hellem Holzboden, Kücheninsel und beigem Boden in Chicago
Mittelgroße Moderne Küche mit Waschbecken, flächenbündigen Schrankfronten, schwarzen Schränken, Marmor-Arbeitsplatte, Küchenrückwand in Weiß, Rückwand aus Marmor, hellem Holzboden, Kücheninsel und beigem Boden in Chicago
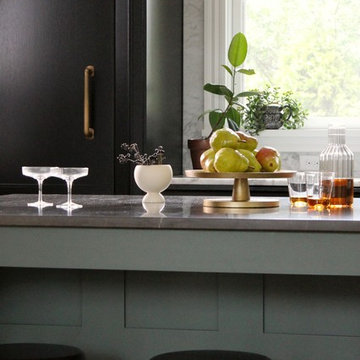
Carrie Valentine
Klassische Küche mit Unterbauwaschbecken, flächenbündigen Schrankfronten, schwarzen Schränken, Marmor-Arbeitsplatte, Küchenrückwand in Weiß, Rückwand aus Marmor, Küchengeräten aus Edelstahl, hellem Holzboden, Kücheninsel und weißer Arbeitsplatte in Minneapolis
Klassische Küche mit Unterbauwaschbecken, flächenbündigen Schrankfronten, schwarzen Schränken, Marmor-Arbeitsplatte, Küchenrückwand in Weiß, Rückwand aus Marmor, Küchengeräten aus Edelstahl, hellem Holzboden, Kücheninsel und weißer Arbeitsplatte in Minneapolis
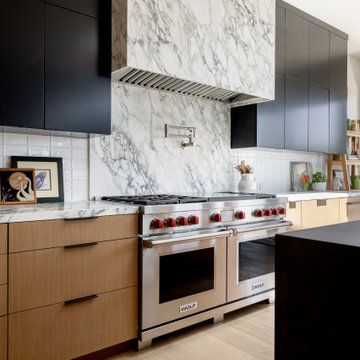
Materials
Countertop: Soapstone
Range Hood: Marble
Cabinets: Vertical Grain White Oak
Appliances
Range: @subzeroandwolf
Dishwasher: @mieleusa
Fridge: @subzeroandwolf
Water dispenser: @zipwaterus
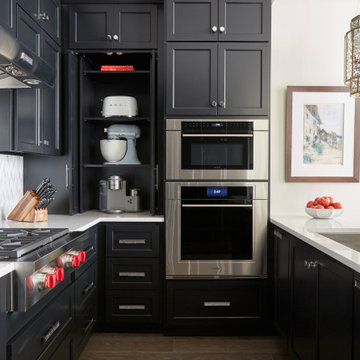
Klassische Wohnküche in U-Form mit Unterbauwaschbecken, Schrankfronten im Shaker-Stil, schwarzen Schränken, Quarzwerkstein-Arbeitsplatte, Küchenrückwand in Weiß, Rückwand aus Marmor, Küchengeräten aus Edelstahl, dunklem Holzboden, Halbinsel, braunem Boden und weißer Arbeitsplatte in Nashville
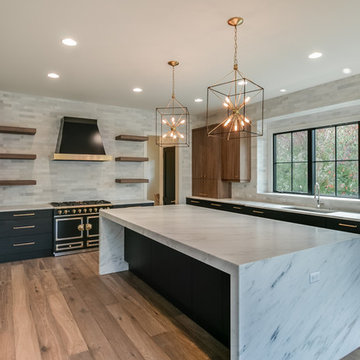
Stunning black and gold kitchen.
Offene, Große Moderne Küche in L-Form mit integriertem Waschbecken, flächenbündigen Schrankfronten, schwarzen Schränken, Marmor-Arbeitsplatte, Küchenrückwand in Grau, Rückwand aus Marmor, schwarzen Elektrogeräten, braunem Holzboden, Kücheninsel, braunem Boden und grauer Arbeitsplatte in Detroit
Offene, Große Moderne Küche in L-Form mit integriertem Waschbecken, flächenbündigen Schrankfronten, schwarzen Schränken, Marmor-Arbeitsplatte, Küchenrückwand in Grau, Rückwand aus Marmor, schwarzen Elektrogeräten, braunem Holzboden, Kücheninsel, braunem Boden und grauer Arbeitsplatte in Detroit
Küchen mit schwarzen Schränken und Rückwand aus Marmor Ideen und Design
7