Küchen mit schwarzen Schränken und Rückwand-Fenster Ideen und Design
Suche verfeinern:
Budget
Sortieren nach:Heute beliebt
1 – 20 von 248 Fotos

Avec son effet bois et son Fenix noir, cette cuisine adopte un style tout à fait contemporain. Les suspensions cuivrées et les tabourets en bois et métal noir mettent en valeur l'îlot central, devant le plan de travail principal.

Settled within a graffiti-covered laneway in the trendy heart of Mt Lawley you will find this four-bedroom, two-bathroom home.
The owners; a young professional couple wanted to build a raw, dark industrial oasis that made use of every inch of the small lot. Amenities aplenty, they wanted their home to complement the urban inner-city lifestyle of the area.
One of the biggest challenges for Limitless on this project was the small lot size & limited access. Loading materials on-site via a narrow laneway required careful coordination and a well thought out strategy.
Paramount in bringing to life the client’s vision was the mixture of materials throughout the home. For the second story elevation, black Weathertex Cladding juxtaposed against the white Sto render creates a bold contrast.
Upon entry, the room opens up into the main living and entertaining areas of the home. The kitchen crowns the family & dining spaces. The mix of dark black Woodmatt and bespoke custom cabinetry draws your attention. Granite benchtops and splashbacks soften these bold tones. Storage is abundant.
Polished concrete flooring throughout the ground floor blends these zones together in line with the modern industrial aesthetic.
A wine cellar under the staircase is visible from the main entertaining areas. Reclaimed red brickwork can be seen through the frameless glass pivot door for all to appreciate — attention to the smallest of details in the custom mesh wine rack and stained circular oak door handle.
Nestled along the north side and taking full advantage of the northern sun, the living & dining open out onto a layered alfresco area and pool. Bordering the outdoor space is a commissioned mural by Australian illustrator Matthew Yong, injecting a refined playfulness. It’s the perfect ode to the street art culture the laneways of Mt Lawley are so famous for.
Engineered timber flooring flows up the staircase and throughout the rooms of the first floor, softening the private living areas. Four bedrooms encircle a shared sitting space creating a contained and private zone for only the family to unwind.
The Master bedroom looks out over the graffiti-covered laneways bringing the vibrancy of the outside in. Black stained Cedarwest Squareline cladding used to create a feature bedhead complements the black timber features throughout the rest of the home.
Natural light pours into every bedroom upstairs, designed to reflect a calamity as one appreciates the hustle of inner city living outside its walls.
Smart wiring links each living space back to a network hub, ensuring the home is future proof and technology ready. An intercom system with gate automation at both the street and the lane provide security and the ability to offer guests access from the comfort of their living area.
Every aspect of this sophisticated home was carefully considered and executed. Its final form; a modern, inner-city industrial sanctuary with its roots firmly grounded amongst the vibrant urban culture of its surrounds.
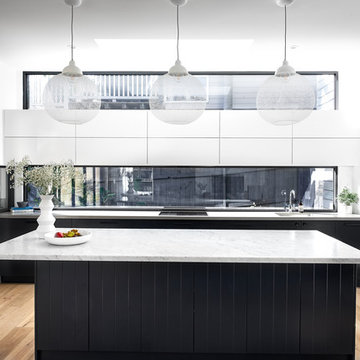
Photography Ryan Linnegar
Große Moderne Küche in L-Form mit Unterbauwaschbecken, Marmor-Arbeitsplatte, Rückwand-Fenster, hellem Holzboden, Kücheninsel, grauer Arbeitsplatte, flächenbündigen Schrankfronten, schwarzen Schränken, Küchengeräten aus Edelstahl und beigem Boden in Sydney
Große Moderne Küche in L-Form mit Unterbauwaschbecken, Marmor-Arbeitsplatte, Rückwand-Fenster, hellem Holzboden, Kücheninsel, grauer Arbeitsplatte, flächenbündigen Schrankfronten, schwarzen Schränken, Küchengeräten aus Edelstahl und beigem Boden in Sydney
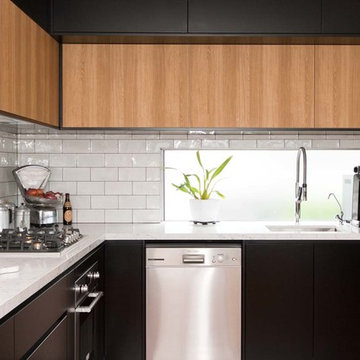
The client wanted a kitchen with an industrial look, open entertaining space and double wall cabinets to suit high ceilings. They also required a design that worked when the external wall was eventually removed during future extensions.
The client was thrilled with the functionality and design of the space. A beautiful neutral toned kitchen that is modern and sleek.
Stand outs are the minimal timber doors and industrial feature pendant lights.

Offene, Zweizeilige, Große Moderne Küche mit Einbauwaschbecken, Kassettenfronten, schwarzen Schränken, Quarzit-Arbeitsplatte, Küchenrückwand in Weiß, Rückwand-Fenster, Elektrogeräten mit Frontblende, Zementfliesen für Boden, buntem Boden, weißer Arbeitsplatte und Kücheninsel in Paris
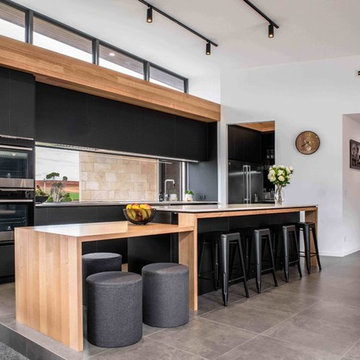
Offene Moderne Küche mit Unterbauwaschbecken, flächenbündigen Schrankfronten, schwarzen Schränken, Rückwand-Fenster, schwarzen Elektrogeräten, Kücheninsel, grauem Boden und weißer Arbeitsplatte in Sonstige
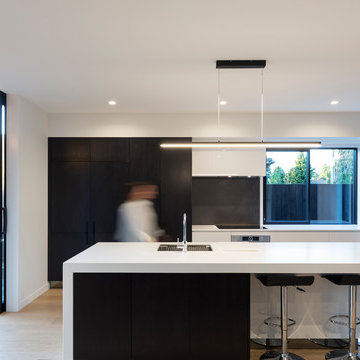
Photographer: Amanda Aitken
Mittelgroße Moderne Küche mit Kücheninsel, Unterbauwaschbecken, flächenbündigen Schrankfronten, schwarzen Schränken, Rückwand-Fenster, hellem Holzboden und beigem Boden in Hamilton
Mittelgroße Moderne Küche mit Kücheninsel, Unterbauwaschbecken, flächenbündigen Schrankfronten, schwarzen Schränken, Rückwand-Fenster, hellem Holzboden und beigem Boden in Hamilton
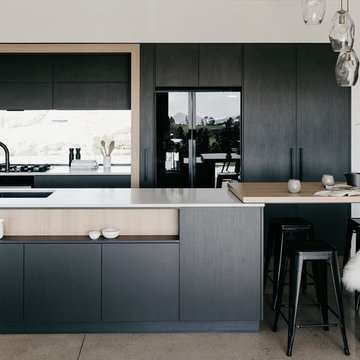
Zweizeilige, Große Moderne Wohnküche mit Unterbauwaschbecken, flächenbündigen Schrankfronten, schwarzen Schränken, Quarzwerkstein-Arbeitsplatte, Rückwand-Fenster, schwarzen Elektrogeräten, Betonboden, Kücheninsel, grauem Boden und weißer Arbeitsplatte in Sonstige
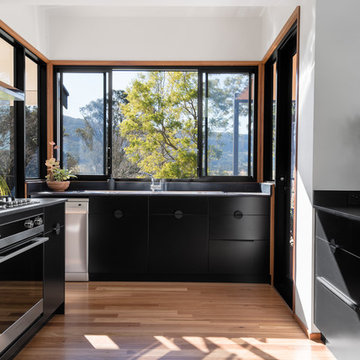
Photographer: Mitchell Fong
Große Mid-Century Wohnküche in U-Form mit Doppelwaschbecken, flächenbündigen Schrankfronten, schwarzen Schränken, Mineralwerkstoff-Arbeitsplatte, Rückwand-Fenster, Küchengeräten aus Edelstahl, braunem Holzboden, Halbinsel und schwarzer Arbeitsplatte in Sonstige
Große Mid-Century Wohnküche in U-Form mit Doppelwaschbecken, flächenbündigen Schrankfronten, schwarzen Schränken, Mineralwerkstoff-Arbeitsplatte, Rückwand-Fenster, Küchengeräten aus Edelstahl, braunem Holzboden, Halbinsel und schwarzer Arbeitsplatte in Sonstige
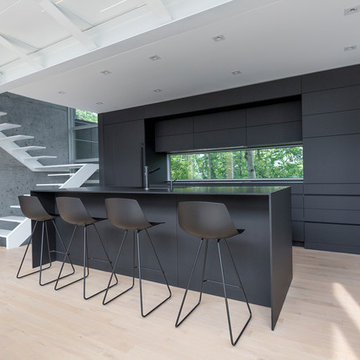
Zweizeilige, Große Moderne Wohnküche mit Waschbecken, flächenbündigen Schrankfronten, schwarzen Schränken, Mineralwerkstoff-Arbeitsplatte, schwarzen Elektrogeräten, hellem Holzboden, Kücheninsel, beigem Boden, schwarzer Arbeitsplatte und Rückwand-Fenster in Sonstige
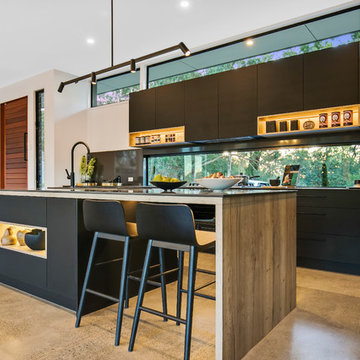
Endeavour Lotteries
Offene, Zweizeilige Moderne Küche mit flächenbündigen Schrankfronten, schwarzen Schränken, Rückwand-Fenster, Elektrogeräten mit Frontblende, Betonboden, Kücheninsel, beigem Boden und schwarzer Arbeitsplatte in Sunshine Coast
Offene, Zweizeilige Moderne Küche mit flächenbündigen Schrankfronten, schwarzen Schränken, Rückwand-Fenster, Elektrogeräten mit Frontblende, Betonboden, Kücheninsel, beigem Boden und schwarzer Arbeitsplatte in Sunshine Coast

Lucy Walters Photography
Skandinavische Küche in L-Form mit Einbauwaschbecken, flächenbündigen Schrankfronten, schwarzen Schränken, Arbeitsplatte aus Holz, Rückwand-Fenster, schwarzen Elektrogeräten, Betonboden, grauem Boden und beiger Arbeitsplatte in Oxfordshire
Skandinavische Küche in L-Form mit Einbauwaschbecken, flächenbündigen Schrankfronten, schwarzen Schränken, Arbeitsplatte aus Holz, Rückwand-Fenster, schwarzen Elektrogeräten, Betonboden, grauem Boden und beiger Arbeitsplatte in Oxfordshire
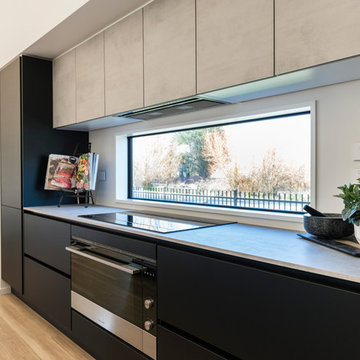
An impressive, close up view of the mat black lacquer, and the concrete bench/ wall cupboards.
The handless design uses a matching mat black extrusion that travels the full length of the kitchen, creating a seamless modern design.
These large draws come complete with draw-in-draw technology, so while there appears to be only 2 draws on each side of the oven, there additional draw within each large draw!
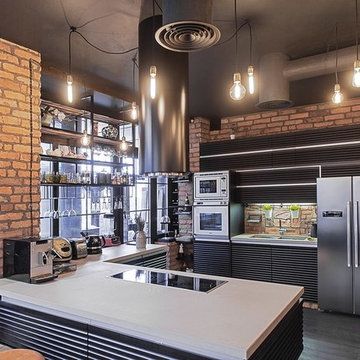
Орлова А.Ю.
Offene Industrial Küche in U-Form mit Doppelwaschbecken, schwarzen Schränken, Rückwand-Fenster, weißen Elektrogeräten und Halbinsel in Sankt Petersburg
Offene Industrial Küche in U-Form mit Doppelwaschbecken, schwarzen Schränken, Rückwand-Fenster, weißen Elektrogeräten und Halbinsel in Sankt Petersburg
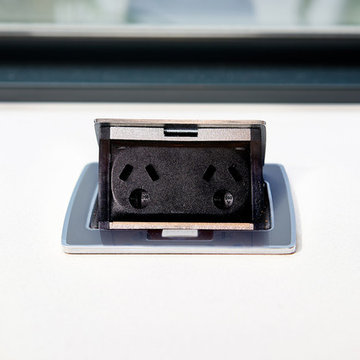
Aaron
Offene, Große Moderne Küche in L-Form mit Waschbecken, flächenbündigen Schrankfronten, schwarzen Schränken, Quarzwerkstein-Arbeitsplatte, Rückwand-Fenster, Küchengeräten aus Edelstahl, dunklem Holzboden und Kücheninsel in Melbourne
Offene, Große Moderne Küche in L-Form mit Waschbecken, flächenbündigen Schrankfronten, schwarzen Schränken, Quarzwerkstein-Arbeitsplatte, Rückwand-Fenster, Küchengeräten aus Edelstahl, dunklem Holzboden und Kücheninsel in Melbourne

Offene, Zweizeilige, Mittelgroße Moderne Küche mit Doppelwaschbecken, Schrankfronten mit vertiefter Füllung, schwarzen Schränken, Arbeitsplatte aus Holz, Küchenrückwand in Weiß, Rückwand-Fenster, Küchengeräten aus Edelstahl, Schieferboden, Kücheninsel, grauem Boden, brauner Arbeitsplatte und freigelegten Dachbalken in Brisbane
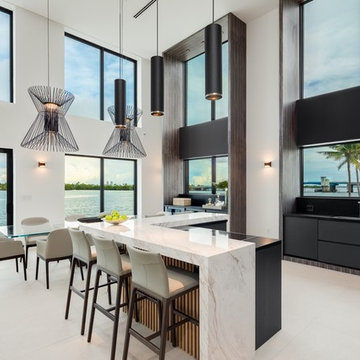
Offene Moderne Küchenbar mit flächenbündigen Schrankfronten, schwarzen Schränken, Rückwand-Fenster, Kücheninsel, beigem Boden und schwarzer Arbeitsplatte in Miami
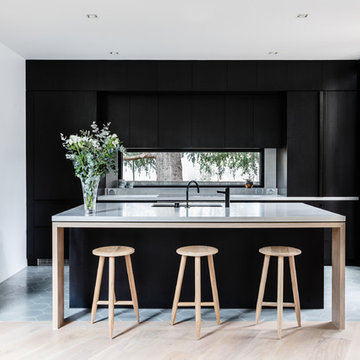
Amelia Stanwix
Zweizeilige Moderne Küche mit Unterbauwaschbecken, flächenbündigen Schrankfronten, schwarzen Schränken, Rückwand-Fenster, Elektrogeräten mit Frontblende, Kücheninsel, beigem Boden und grauer Arbeitsplatte in Melbourne
Zweizeilige Moderne Küche mit Unterbauwaschbecken, flächenbündigen Schrankfronten, schwarzen Schränken, Rückwand-Fenster, Elektrogeräten mit Frontblende, Kücheninsel, beigem Boden und grauer Arbeitsplatte in Melbourne
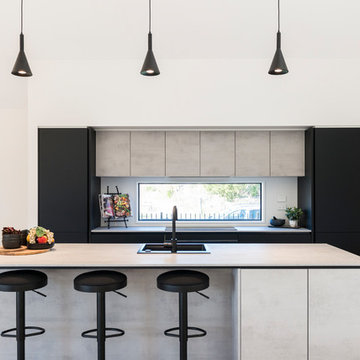
Stunning show kitchen located in within the Christchurch David Reid Home - show home.
This kitchen has used Nobilia exclusive matt black lacquer to create a soft yet bold affect.
The Lacquer is incredibly durable and gives the kitchen cabinets a "depth" un-achievable using standard laminates finished.
This lacquer is popular, as the cost factor is close enough to a standard laminate door, that many clients are pleasantly surprised they can upgrade to lacquer within their budget!
The concrete effect is new to the Nobilia range, and Palazzo has used it extensively, as the perfect contrast with many of colors available from our range.
The concrete Laminate has been used on the bench at 16mm and an impressive negative detail to match the black cabinet highlights the modern appeal of this kitchen.
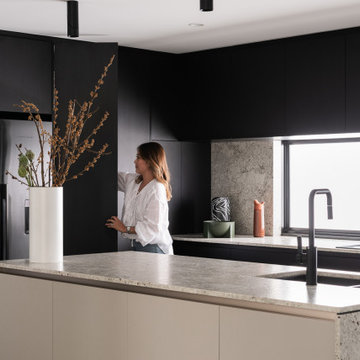
Settled within a graffiti-covered laneway in the trendy heart of Mt Lawley you will find this four-bedroom, two-bathroom home.
The owners; a young professional couple wanted to build a raw, dark industrial oasis that made use of every inch of the small lot. Amenities aplenty, they wanted their home to complement the urban inner-city lifestyle of the area.
One of the biggest challenges for Limitless on this project was the small lot size & limited access. Loading materials on-site via a narrow laneway required careful coordination and a well thought out strategy.
Paramount in bringing to life the client’s vision was the mixture of materials throughout the home. For the second story elevation, black Weathertex Cladding juxtaposed against the white Sto render creates a bold contrast.
Upon entry, the room opens up into the main living and entertaining areas of the home. The kitchen crowns the family & dining spaces. The mix of dark black Woodmatt and bespoke custom cabinetry draws your attention. Granite benchtops and splashbacks soften these bold tones. Storage is abundant.
Polished concrete flooring throughout the ground floor blends these zones together in line with the modern industrial aesthetic.
A wine cellar under the staircase is visible from the main entertaining areas. Reclaimed red brickwork can be seen through the frameless glass pivot door for all to appreciate — attention to the smallest of details in the custom mesh wine rack and stained circular oak door handle.
Nestled along the north side and taking full advantage of the northern sun, the living & dining open out onto a layered alfresco area and pool. Bordering the outdoor space is a commissioned mural by Australian illustrator Matthew Yong, injecting a refined playfulness. It’s the perfect ode to the street art culture the laneways of Mt Lawley are so famous for.
Engineered timber flooring flows up the staircase and throughout the rooms of the first floor, softening the private living areas. Four bedrooms encircle a shared sitting space creating a contained and private zone for only the family to unwind.
The Master bedroom looks out over the graffiti-covered laneways bringing the vibrancy of the outside in. Black stained Cedarwest Squareline cladding used to create a feature bedhead complements the black timber features throughout the rest of the home.
Natural light pours into every bedroom upstairs, designed to reflect a calamity as one appreciates the hustle of inner city living outside its walls.
Smart wiring links each living space back to a network hub, ensuring the home is future proof and technology ready. An intercom system with gate automation at both the street and the lane provide security and the ability to offer guests access from the comfort of their living area.
Every aspect of this sophisticated home was carefully considered and executed. Its final form; a modern, inner-city industrial sanctuary with its roots firmly grounded amongst the vibrant urban culture of its surrounds.
Küchen mit schwarzen Schränken und Rückwand-Fenster Ideen und Design
1