Exklusive Küchen mit schwarzer Arbeitsplatte Ideen und Design
Suche verfeinern:
Budget
Sortieren nach:Heute beliebt
81 – 100 von 4.410 Fotos
1 von 3
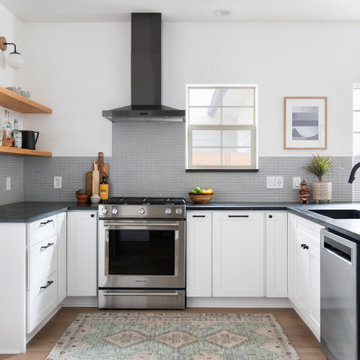
Offene, Mittelgroße Klassische Küche in U-Form mit Unterbauwaschbecken, Schrankfronten im Shaker-Stil, weißen Schränken, Marmor-Arbeitsplatte, Küchenrückwand in Grau, Rückwand aus Keramikfliesen, Küchengeräten aus Edelstahl, hellem Holzboden, Halbinsel, braunem Boden und schwarzer Arbeitsplatte in Austin
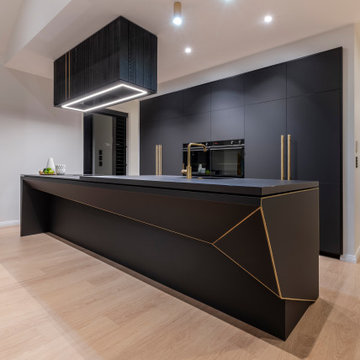
Offene, Zweizeilige, Große Moderne Küche mit Unterbauwaschbecken, schwarzen Schränken, Rückwand aus Mosaikfliesen, schwarzen Elektrogeräten, Laminat, Kücheninsel und schwarzer Arbeitsplatte in Auckland

The kitchen is the anchor of the house and epitomizes the relationship between house and owner with details such as kauri timber drawers and tiles from their former restaurant.
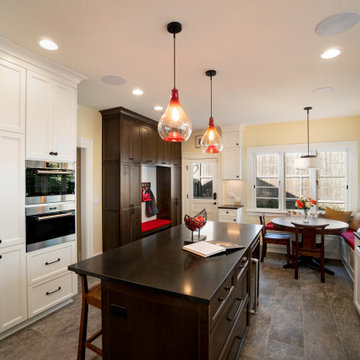
Mittelgroße Klassische Wohnküche in U-Form mit Landhausspüle, Schrankfronten mit vertiefter Füllung, weißen Schränken, Granit-Arbeitsplatte, Küchenrückwand in Weiß, Rückwand aus Keramikfliesen, Küchengeräten aus Edelstahl, Porzellan-Bodenfliesen, Kücheninsel, grauem Boden und schwarzer Arbeitsplatte in Portland
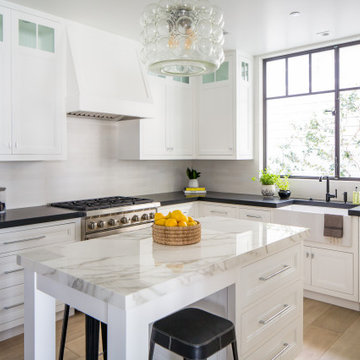
Mittelgroße Maritime Küche in L-Form mit Landhausspüle, weißen Schränken, Küchengeräten aus Edelstahl, hellem Holzboden, Kücheninsel, beigem Boden, Schrankfronten im Shaker-Stil, Küchenrückwand in Weiß und schwarzer Arbeitsplatte in Orange County
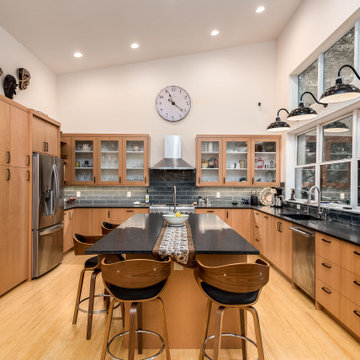
This 2 story home was originally built in 1952 on a tree covered hillside. Our company transformed this little shack into a luxurious home with a million dollar view by adding high ceilings, wall of glass facing the south providing natural light all year round, and designing an open living concept. The home has a built-in gas fireplace with tile surround, custom IKEA kitchen with quartz countertop, bamboo hardwood flooring, two story cedar deck with cable railing, master suite with walk-through closet, two laundry rooms, 2.5 bathrooms, office space, and mechanical room.
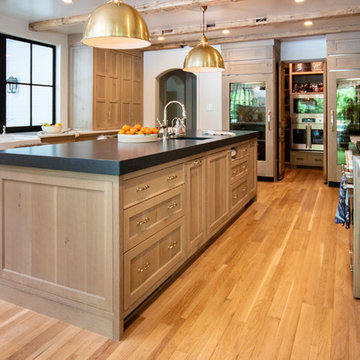
Mittelgroße Country Wohnküche in U-Form mit Landhausspüle, Schrankfronten im Shaker-Stil, hellen Holzschränken, Quarzwerkstein-Arbeitsplatte, Küchenrückwand in Weiß, Rückwand aus Stein, Elektrogeräten mit Frontblende, hellem Holzboden, Kücheninsel, braunem Boden und schwarzer Arbeitsplatte in Sonstige
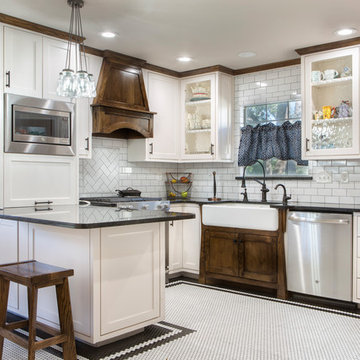
Because his home was built in 1938, it was important to Dave to stay true to the architecture of that era while still incorporating the modern feel of the 21st century. He chose a clean subway tile backsplash, dark granite counter tops, and wood accents to match the custom trim he stained. The shaker-style cabinets he built also contribute to a classic feel.
Final Photos by www.impressia.net
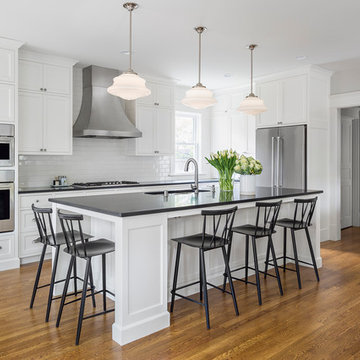
Andrea Rugg Photography
Große Klassische Küche in L-Form mit Unterbauwaschbecken, Schrankfronten im Shaker-Stil, weißen Schränken, Granit-Arbeitsplatte, Küchenrückwand in Weiß, Rückwand aus Keramikfliesen, Küchengeräten aus Edelstahl, braunem Holzboden, Kücheninsel, braunem Boden und schwarzer Arbeitsplatte in Minneapolis
Große Klassische Küche in L-Form mit Unterbauwaschbecken, Schrankfronten im Shaker-Stil, weißen Schränken, Granit-Arbeitsplatte, Küchenrückwand in Weiß, Rückwand aus Keramikfliesen, Küchengeräten aus Edelstahl, braunem Holzboden, Kücheninsel, braunem Boden und schwarzer Arbeitsplatte in Minneapolis
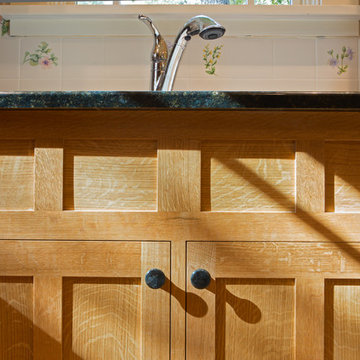
Kleine Urige Küche ohne Insel in U-Form mit hellbraunen Holzschränken, Küchenrückwand in Weiß, Rückwand aus Keramikfliesen, Küchengeräten aus Edelstahl, beigem Boden und schwarzer Arbeitsplatte in Austin
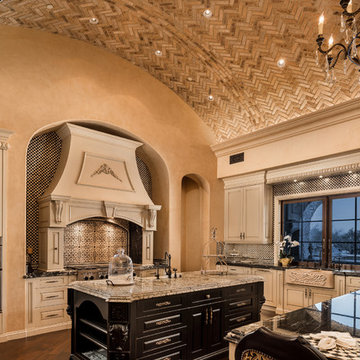
These clients asked for double sinks, a barrel-vaulted ceiling with herringbone brick inlay, double ovens, and a custom backsplash and we delivered.
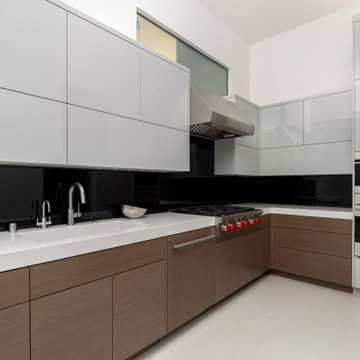
Geräumige Moderne Wohnküche mit grauen Schränken, Küchenrückwand in Schwarz, Küchengeräten aus Edelstahl, zwei Kücheninseln, grauem Boden und schwarzer Arbeitsplatte in Las Vegas

A modern kitchen finished in patinated steel panels with glass wall units.
Kleine Moderne Küche mit integriertem Waschbecken, flächenbündigen Schrankfronten, schwarzen Schränken, Marmor-Arbeitsplatte, Küchenrückwand in Schwarz, Rückwand aus Marmor, Elektrogeräten mit Frontblende, Halbinsel, braunem Boden und schwarzer Arbeitsplatte
Kleine Moderne Küche mit integriertem Waschbecken, flächenbündigen Schrankfronten, schwarzen Schränken, Marmor-Arbeitsplatte, Küchenrückwand in Schwarz, Rückwand aus Marmor, Elektrogeräten mit Frontblende, Halbinsel, braunem Boden und schwarzer Arbeitsplatte

Remarkable new construction home was built in 2022 with a fabulous open floor plan and a large living area. The chef's kitchen, made for an entertainer's dream, features a large quartz island, countertops with top-grade stainless-steel appliances, and a walk-in pantry. The open area's recessed spotlights feature LED ambient lighting.
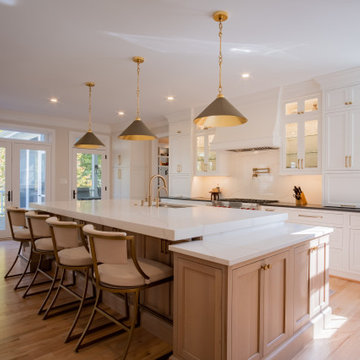
Main Line Kitchen Design’s unique business model allows our customers to work with the most experienced designers and get the most competitive kitchen cabinet pricing..
.
How can Main Line Kitchen Design offer both the best kitchen designs along with the most competitive kitchen cabinet pricing? Our expert kitchen designers meet customers by appointment only in our offices, instead of a large showroom open to the general public. We display the cabinet lines we sell under glass countertops so customers can see how our cabinetry is constructed. Customers can view hundreds of sample doors and and sample finishes and see 3d renderings of their future kitchen on flat screen TV’s. But we do not waste our time or our customers money on showroom extras that are not essential. Nor are we available to assist people who want to stop in and browse. We pass our savings onto our customers and concentrate on what matters most. Designing great kitchens!
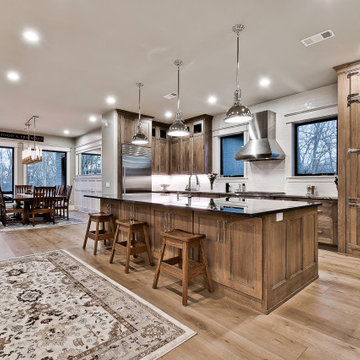
Geräumige Moderne Küche mit Landhausspüle, Schrankfronten mit vertiefter Füllung, braunen Schränken, Granit-Arbeitsplatte, Küchenrückwand in Weiß, Rückwand aus Porzellanfliesen, Küchengeräten aus Edelstahl, hellem Holzboden, Kücheninsel und schwarzer Arbeitsplatte in Sonstige
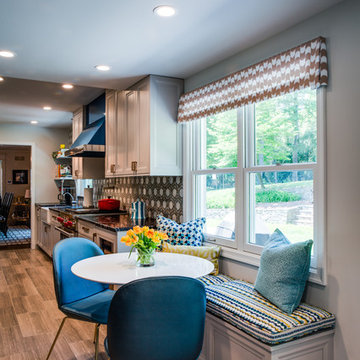
This multiple award-winning galley kitchen is a combination of thoughtful interior design and exceptional details. Featuring beautiful gray cabinets by Mouser Cabinetry, artful stone, appliances by Sub-Zero, and a beautiful custom bench. The amount of storage will surprise anyone with a big kitchen.
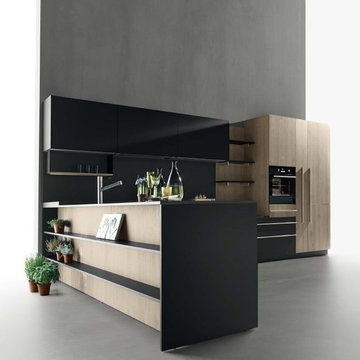
Oak and Matte Black, with our beautiful LINEAR handles
Offene, Mittelgroße Moderne Küche in L-Form mit Einbauwaschbecken, flächenbündigen Schrankfronten, schwarzen Schränken, Quarzwerkstein-Arbeitsplatte, schwarzen Elektrogeräten, Betonboden, grauem Boden und schwarzer Arbeitsplatte in San Francisco
Offene, Mittelgroße Moderne Küche in L-Form mit Einbauwaschbecken, flächenbündigen Schrankfronten, schwarzen Schränken, Quarzwerkstein-Arbeitsplatte, schwarzen Elektrogeräten, Betonboden, grauem Boden und schwarzer Arbeitsplatte in San Francisco
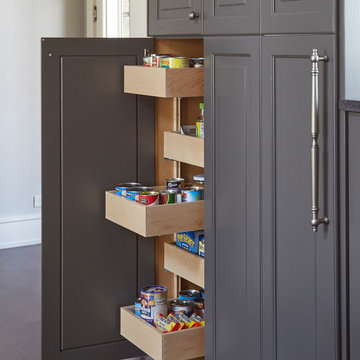
**Project Overview**
This new construction home built next to a serene lake features a gorgeous, large-scale kitchen that also connects to a bar, home office, breakfast room and great room. The homeowners sought the warmth of traditional styling, updated for today. In addition, they wanted to incorporate unexpected touches that would add personality. Strategic use of furniture details combined with clean lines brings the traditional style forward, making the kitchen feel fresh, new and timeless.
**What Makes This Project Unique?*
Three finishes, including vintage white paint, stained cherry and textured painted gray oak cabinetry, work together beautifully to create a varied, unique space. Above the wall cabinets, glass cabinets with X mullions add interest and decorative storage. Single ovens are tucked in cabinets under a window, and a warming drawer under one perfectly matches the cabinet drawer under the other. Matching furniture-style armoires flank the wall ovens, housing the freezer and a pantry in one and custom designed large scale appliance garage with retractable doors in the other. Other furniture touches can be found on the sink cabinet and range top cabinet that help complete the look. The variety of colors and textures of the stained and painted cabinetry, custom dark finish copper hood, wood ceiling beams, glass cabinets, wood floors and sleek backsplash bring the whole look together.
**Design Challenges*
Even though the space is large, we were challenged by having to work around the two doorways, two windows and many traffic patterns that run through the kitchen. Wall space for large appliances was quickly in short supply. Because we were involved early in the project, we were able to work with the architect to expanded the kitchen footprint in order to make the layout work and get appliance placement just right. We had other architectural elements to work with that we wanted to compliment the kitchen design but also dictated what we could do with the cabinetry. The wall cabinet height was determined based on the beams in the space. The oven wall with furniture armoires was designed around the window with the lake view. The height of the oven cabinets was determined by the window. We were able to use these obstacles and challenges to design creatively and make this kitchen one of a kind.
Photo by MIke Kaskel
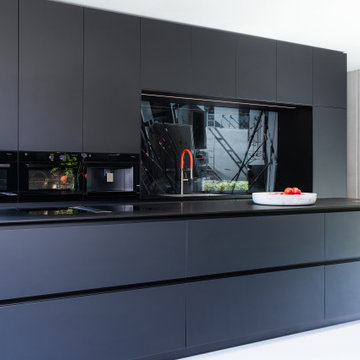
Diese Küche passt prima zu dem großen Raum. Die Kundin ist Architektin und hat sich für eine sehr individuelle Nischengestaltung entschieden: Auf der Rückseite der großen beleuchteten Nische ist ein Foto von der Baustelle des Hauses. Mittlerweile ist alles fertig, aber dieses Foto ist eine besondere Erinnerung.
Exklusive Küchen mit schwarzer Arbeitsplatte Ideen und Design
5