Küchen mit schwarzer Arbeitsplatte Ideen und Design
Suche verfeinern:
Budget
Sortieren nach:Heute beliebt
41 – 60 von 51.739 Fotos
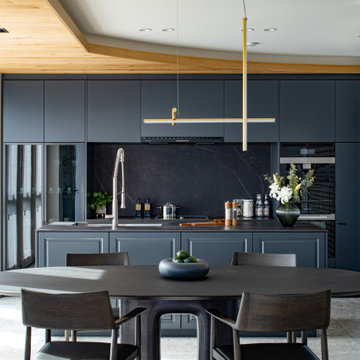
Offene, Zweizeilige Moderne Küche mit Unterbauwaschbecken, Kassettenfronten, grauen Schränken, Küchenrückwand in Schwarz, Kücheninsel, grauem Boden und schwarzer Arbeitsplatte in Tokio
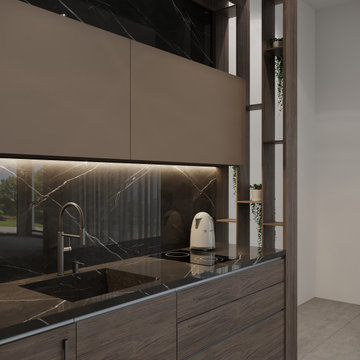
Geschlossene, Einzeilige, Kleine Moderne Küche mit Unterbauwaschbecken, flächenbündigen Schrankfronten, braunen Schränken, Quarzwerkstein-Arbeitsplatte, Küchenrückwand in Schwarz, Rückwand aus Quarzwerkstein, schwarzen Elektrogeräten und schwarzer Arbeitsplatte in Miami
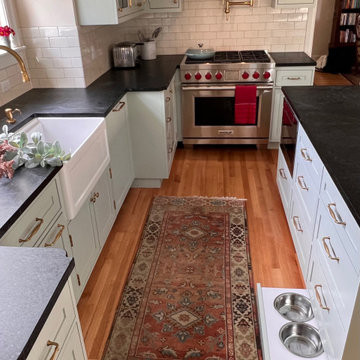
Saving the original stained glass picture window from 1916, we created a focal point with a custom designed arch alcove with dentil molding. Leaded glass upper cabinets add ambiance and sparkle to the compact kitchen.

This House was a complete bare bones project, starting from pre planning stage to completion. The house was fully constructed out of sips panels.
Offene, Mittelgroße, Zweizeilige Moderne Küche mit flächenbündigen Schrankfronten, schwarzen Schränken, Granit-Arbeitsplatte, Küchenrückwand in Metallic, schwarzen Elektrogeräten, Laminat, Kücheninsel, beigem Boden, schwarzer Arbeitsplatte, Kassettendecke und Unterbauwaschbecken in Sonstige
Offene, Mittelgroße, Zweizeilige Moderne Küche mit flächenbündigen Schrankfronten, schwarzen Schränken, Granit-Arbeitsplatte, Küchenrückwand in Metallic, schwarzen Elektrogeräten, Laminat, Kücheninsel, beigem Boden, schwarzer Arbeitsplatte, Kassettendecke und Unterbauwaschbecken in Sonstige
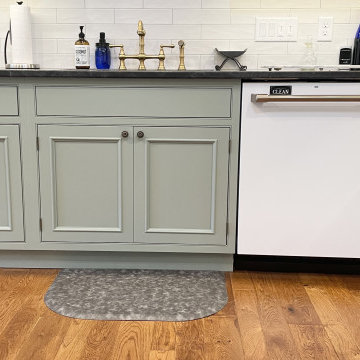
Renovated kitchen with Custom Amish cabinetry in Evergreen Fog paint. Inset doors with beaded face frames and exposed antique brass hinges. Virginia Mist granite in honed finish also featured. Kitchen design and cabinetry by Village Home Stores for Budd Creek Homes.
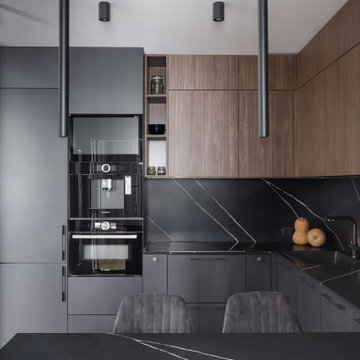
Mittelgroße Moderne Wohnküche in U-Form mit Einbauwaschbecken, flächenbündigen Schrankfronten, schwarzen Schränken, Quarzwerkstein-Arbeitsplatte, Küchenrückwand in Schwarz, Rückwand aus Quarzwerkstein, schwarzen Elektrogeräten, Laminat, braunem Boden, schwarzer Arbeitsplatte und Halbinsel in Sankt Petersburg

Einzeilige Moderne Wohnküche mit Unterbauwaschbecken, flächenbündigen Schrankfronten, schwarzen Schränken, Mineralwerkstoff-Arbeitsplatte, Küchenrückwand in Schwarz, Rückwand aus Porzellanfliesen, Küchengeräten aus Edelstahl, Porzellan-Bodenfliesen, Kücheninsel, grauem Boden, schwarzer Arbeitsplatte und gewölbter Decke in Los Angeles

Show stopper Art & Crafts Prairie Wheat kitchen backsplash. It features a total of 16 different sizes and 4 different colors to achieve this stunning craftsman tile kitchen! Jade Moss, Northshore, Quail’s Egg, and Pesto combine beautifully here showing how embracing multiple colors and sizes can lead to breath-taking results.

Двухцветная кухня и напольная плитка с рисунком.
Einzeilige, Kleine Moderne Wohnküche mit profilierten Schrankfronten, weißen Schränken, Mineralwerkstoff-Arbeitsplatte, Küchenrückwand in Weiß, Küchengeräten aus Edelstahl, schwarzer Arbeitsplatte, Waschbecken, Keramikboden und grauem Boden in Sankt Petersburg
Einzeilige, Kleine Moderne Wohnküche mit profilierten Schrankfronten, weißen Schränken, Mineralwerkstoff-Arbeitsplatte, Küchenrückwand in Weiß, Küchengeräten aus Edelstahl, schwarzer Arbeitsplatte, Waschbecken, Keramikboden und grauem Boden in Sankt Petersburg

Kleine Moderne Wohnküche ohne Insel in L-Form mit Einbauwaschbecken, flächenbündigen Schrankfronten, grauen Schränken, Quarzit-Arbeitsplatte, Küchenrückwand in Grau, Rückwand aus Zementfliesen, schwarzen Elektrogeräten, hellem Holzboden, beigem Boden und schwarzer Arbeitsplatte in Sonstige
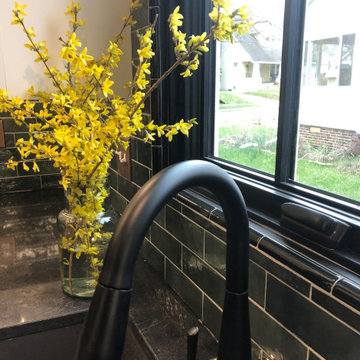
The kitchen in this 1920's home was gutted and redesigned to include an island. Architectural changes I proposed were a new, larger window over the relocated sink and the relocation of the access to the basement. The L-shaped kitchen now has more storage and longer surfaces. There was just adequate room for the contrasting green island with seating on the end portion. Craftsman and Industrial elements add unique touches to the space. Simple white Shaker cabinetry allow the drama of the black quartz top, black appliances and forest green subway tile to take center-stage! Luckily, the original wood floors were patched and usable. New light fixtures and floor cloth add to the period details that make this kitchen a winner!

Offene, Einzeilige, Mittelgroße Klassische Küche mit Landhausspüle, Schrankfronten im Shaker-Stil, gelben Schränken, Mineralwerkstoff-Arbeitsplatte, Küchenrückwand in Weiß, Rückwand aus Keramikfliesen, Kücheninsel und schwarzer Arbeitsplatte in London

The showstopper kitchen is punctuated by the blue skies and green rolling hills of this Omaha home's exterior landscape. The crisp black and white kitchen features a vaulted ceiling with wood ceiling beams, large modern black windows, wood look tile floors, Wolf Subzero appliances, a large kitchen island with seating for six, an expansive dining area with floor to ceiling windows, black and gold island pendants, quartz countertops and a marble tile backsplash. A scullery located behind the kitchen features ample pantry storage, a prep sink, a built-in coffee bar and stunning black and white marble floor tile.

Einzeilige, Große Skandinavische Wohnküche mit Einbauwaschbecken, Schrankfronten im Shaker-Stil, dunklen Holzschränken, Quarzit-Arbeitsplatte, Küchenrückwand in Weiß, Rückwand aus Keramikfliesen, Keramikboden, Kücheninsel, grauem Boden, schwarzer Arbeitsplatte und gewölbter Decke in Surrey

Built in 1896, the original site of the Baldwin Piano warehouse was transformed into several turn-of-the-century residential spaces in the heart of Downtown Denver. The building is the last remaining structure in Downtown Denver with a cast-iron facade. HouseHome was invited to take on a poorly designed loft and transform it into a luxury Airbnb rental. Since this building has such a dense history, it was our mission to bring the focus back onto the unique features, such as the original brick, large windows, and unique architecture.
Our client wanted the space to be transformed into a luxury, unique Airbnb for world travelers and tourists hoping to experience the history and art of the Denver scene. We went with a modern, clean-lined design with warm brick, moody black tones, and pops of green and white, all tied together with metal accents. The high-contrast black ceiling is the wow factor in this design, pushing the envelope to create a completely unique space. Other added elements in this loft are the modern, high-gloss kitchen cabinetry, the concrete tile backsplash, and the unique multi-use space in the Living Room. Truly a dream rental that perfectly encapsulates the trendy, historical personality of the Denver area.
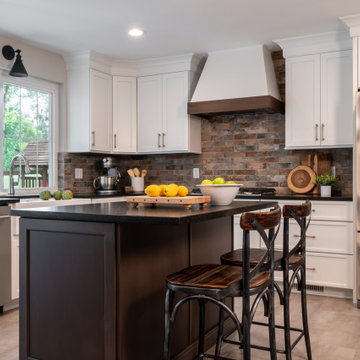
Mittelgroße Klassische Wohnküche in U-Form mit Kücheninsel, Landhausspüle, flächenbündigen Schrankfronten, weißen Schränken, Granit-Arbeitsplatte, bunter Rückwand, Rückwand aus Backstein, Küchengeräten aus Edelstahl, grauem Boden und schwarzer Arbeitsplatte in St. Louis

Adjacent to the kitchen is a full-service butler’s pantry featuring rich charcoal gray Viatera Carbo quartz countertops and matching solid surface backsplash. The under counter, climate-controlled beverage center and separate wine cooler by Landmark are flanked by light-stained white oak Shaker cabinets and drawers with matte black hardware and subtle under cabinet lighting giving a refined style to the space.

кухня-гостиная
Offene Moderne Küche mit Waschbecken, flächenbündigen Schrankfronten, grauen Schränken, Küchenrückwand in Schwarz, hellem Holzboden, Kücheninsel und schwarzer Arbeitsplatte in Sankt Petersburg
Offene Moderne Küche mit Waschbecken, flächenbündigen Schrankfronten, grauen Schränken, Küchenrückwand in Schwarz, hellem Holzboden, Kücheninsel und schwarzer Arbeitsplatte in Sankt Petersburg

Offene, Mittelgroße Industrial Küche ohne Insel in L-Form mit Unterbauwaschbecken, blauen Schränken, Laminat-Arbeitsplatte, Küchenrückwand in Blau, Rückwand aus Keramikfliesen, schwarzen Elektrogeräten, dunklem Holzboden, braunem Boden, schwarzer Arbeitsplatte, eingelassener Decke und flächenbündigen Schrankfronten in Moskau

Kleine Eklektische Küche mit buntem Boden, Einbauwaschbecken, weißen Schränken, Porzellan-Bodenfliesen und schwarzer Arbeitsplatte in Rom
Küchen mit schwarzer Arbeitsplatte Ideen und Design
3