Küchen mit Kalk-Rückwand und schwarzer Arbeitsplatte Ideen und Design
Suche verfeinern:
Budget
Sortieren nach:Heute beliebt
1 – 20 von 272 Fotos
1 von 3

Кухня без навесных ящиков, с островом и пеналами под технику.
Обеденный стол раздвижной.
Фартук выполнен из натуральных плит терраццо.

Jordi Miralles fotografia
Große, Zweizeilige Moderne Wohnküche mit Waschbecken, flächenbündigen Schrankfronten, schwarzen Schränken, Kalkstein-Arbeitsplatte, Küchenrückwand in Schwarz, Kalk-Rückwand, Küchengeräten aus Edelstahl, Kücheninsel, schwarzer Arbeitsplatte, hellem Holzboden und beigem Boden in Barcelona
Große, Zweizeilige Moderne Wohnküche mit Waschbecken, flächenbündigen Schrankfronten, schwarzen Schränken, Kalkstein-Arbeitsplatte, Küchenrückwand in Schwarz, Kalk-Rückwand, Küchengeräten aus Edelstahl, Kücheninsel, schwarzer Arbeitsplatte, hellem Holzboden und beigem Boden in Barcelona

Cuisine US équipée
Zweizeilige, Mittelgroße Moderne Wohnküche mit hellen Holzschränken, Küchenrückwand in Grau, flächenbündigen Schrankfronten, hellem Holzboden, Halbinsel, beigem Boden, schwarzer Arbeitsplatte, Laminat-Arbeitsplatte, Unterbauwaschbecken, Kalk-Rückwand und Elektrogeräten mit Frontblende in Sonstige
Zweizeilige, Mittelgroße Moderne Wohnküche mit hellen Holzschränken, Küchenrückwand in Grau, flächenbündigen Schrankfronten, hellem Holzboden, Halbinsel, beigem Boden, schwarzer Arbeitsplatte, Laminat-Arbeitsplatte, Unterbauwaschbecken, Kalk-Rückwand und Elektrogeräten mit Frontblende in Sonstige
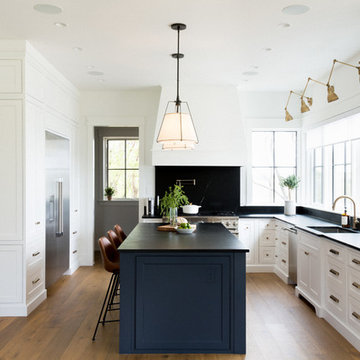
Two-toned white and navy blue transitional kitchen with brass hardware and accents.
Custom Cabinetry: Thorpe Concepts
Photography: Young Glass Photography

Kitchen with Walnut cabinets, Black Mist Granite counters, and Limestone tile backsplash.
Kleine Moderne Wohnküche in U-Form mit Waschbecken, flächenbündigen Schrankfronten, braunen Schränken, Granit-Arbeitsplatte, Küchenrückwand in Grau, Kalk-Rückwand, Küchengeräten aus Edelstahl, Porzellan-Bodenfliesen, Kücheninsel, beigem Boden und schwarzer Arbeitsplatte in Denver
Kleine Moderne Wohnküche in U-Form mit Waschbecken, flächenbündigen Schrankfronten, braunen Schränken, Granit-Arbeitsplatte, Küchenrückwand in Grau, Kalk-Rückwand, Küchengeräten aus Edelstahl, Porzellan-Bodenfliesen, Kücheninsel, beigem Boden und schwarzer Arbeitsplatte in Denver
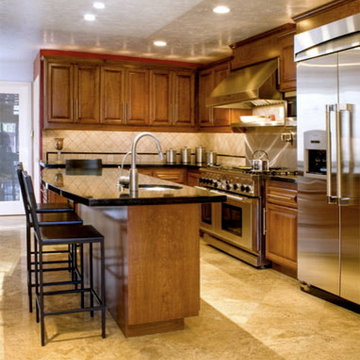
Mittelgroße, Zweizeilige Klassische Wohnküche mit Waschbecken, profilierten Schrankfronten, braunen Schränken, Granit-Arbeitsplatte, Küchenrückwand in Beige, Kalk-Rückwand, Küchengeräten aus Edelstahl, Porzellan-Bodenfliesen, Kücheninsel, beigem Boden und schwarzer Arbeitsplatte in Orange County
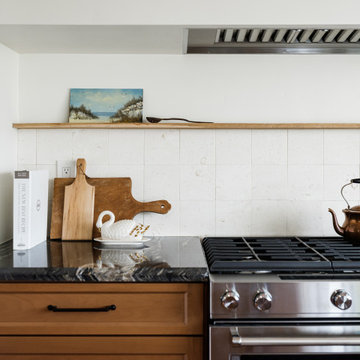
Opening up the kitchen to make a great room transformed this living room! Incorporating light wood floor, light wood cabinets, exposed beams gave us a stunning wood on wood design. Using the existing traditional furniture and adding clean lines turned this living space into a transitional open living space. Adding a large Serena & Lily chandelier and honeycomb island lighting gave this space the perfect impact. The large central island grounds the space and adds plenty of working counter space. Bring on the guests!

Offene, Große Moderne Küche in U-Form mit Einbauwaschbecken, Schrankfronten im Shaker-Stil, weißen Schränken, Quarzwerkstein-Arbeitsplatte, Küchenrückwand in Weiß, Kalk-Rückwand, Küchengeräten aus Edelstahl, braunem Holzboden, braunem Boden, schwarzer Arbeitsplatte und Kücheninsel in Dallas

Countertops are silver pearl granite, Mid Continent Copenhagen Maple cabinets in white with polished chrome Metro pulls. Backsplash is DalTile polished limestone in a brick pattern in Arctic Gray, flooring is 7-1/2 Inch Quick Step Envique Laminate in Maison Oak. GE Deluxe Stainless Steel Chimney Hood.

Werner Straube Photography
Offene, Große Klassische Küche in U-Form mit Schrankfronten mit vertiefter Füllung, Küchenrückwand in Weiß, Marmorboden, buntem Boden, Doppelwaschbecken, Onyx-Arbeitsplatte, Kalk-Rückwand, Küchengeräten aus Edelstahl, Halbinsel, schwarzer Arbeitsplatte und eingelassener Decke in Chicago
Offene, Große Klassische Küche in U-Form mit Schrankfronten mit vertiefter Füllung, Küchenrückwand in Weiß, Marmorboden, buntem Boden, Doppelwaschbecken, Onyx-Arbeitsplatte, Kalk-Rückwand, Küchengeräten aus Edelstahl, Halbinsel, schwarzer Arbeitsplatte und eingelassener Decke in Chicago

This project was a gut renovation of a loft on Park Ave. South in Manhattan – it’s the personal residence of Andrew Petronio, partner at KA Design Group. Bilotta Senior Designer, Jeff Eakley, has worked with KA Design for 20 years. When it was time for Andrew to do his own kitchen, working with Jeff was a natural choice to bring it to life. Andrew wanted a modern, industrial, European-inspired aesthetic throughout his NYC loft. The allotted kitchen space wasn’t very big; it had to be designed in such a way that it was compact, yet functional, to allow for both plenty of storage and dining. Having an island look out over the living room would be too heavy in the space; instead they opted for a bar height table and added a second tier of cabinets for extra storage above the walls, accessible from the black-lacquer rolling library ladder. The dark finishes were selected to separate the kitchen from the rest of the vibrant, art-filled living area – a mix of dark textured wood and a contrasting smooth metal, all custom-made in Bilotta Collection Cabinetry. The base cabinets and refrigerator section are a horizontal-grained rift cut white oak with an Ebony stain and a wire-brushed finish. The wall cabinets are the focal point – stainless steel with a dark patina that brings out black and gold hues, picked up again in the blackened, brushed gold decorative hardware from H. Theophile. The countertops by Eastern Stone are a smooth Black Absolute; the backsplash is a black textured limestone from Artistic Tile that mimics the finish of the base cabinets. The far corner is all mirrored, elongating the room. They opted for the all black Bertazzoni range and wood appliance panels for a clean, uninterrupted run of cabinets.
Designer: Jeff Eakley with Andrew Petronio partner at KA Design Group. Photographer: Stefan Radtke
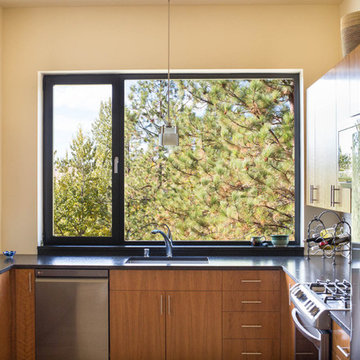
The Ridge Residence has been carefully placed on the steeply sloped site to take advantage of the awe-inspiring views. The Glo European Windows A5 Double Pane series was selected for the project to provide cost effective durability and value. Full lite entry doors from the A5 series provide natural daylight and access to the energy efficient home while delivering a much higher performance value than traditional aluminum doors and windows. Large asymmetrical window configurations of fixed and tilt & turn windows provide natural ventilation throughout the home and capture the stunning views across the valley. A variety of exterior siding materials including stucco, dark horizontal wood and vertical ribbed metal are countered with an unembellished Dutch hip roof creating a composition that is both engaging and simplistic. Regardless of season, the Ridge Residence provides comfort, beauty, and breathtaking views of the Montana landscape surrounding it.
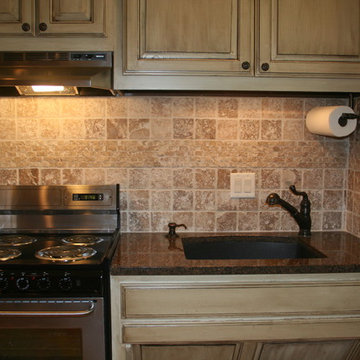
Offene, Mittelgroße Rustikale Küche ohne Insel in L-Form mit Unterbauwaschbecken, profilierten Schrankfronten, hellen Holzschränken, Granit-Arbeitsplatte, Küchenrückwand in Beige, Kalk-Rückwand, Küchengeräten aus Edelstahl und schwarzer Arbeitsplatte in Dallas

This project was a gut renovation of a loft on Park Ave. South in Manhattan – it’s the personal residence of Andrew Petronio, partner at KA Design Group. Bilotta Senior Designer, Jeff Eakley, has worked with KA Design for 20 years. When it was time for Andrew to do his own kitchen, working with Jeff was a natural choice to bring it to life. Andrew wanted a modern, industrial, European-inspired aesthetic throughout his NYC loft. The allotted kitchen space wasn’t very big; it had to be designed in such a way that it was compact, yet functional, to allow for both plenty of storage and dining. Having an island look out over the living room would be too heavy in the space; instead they opted for a bar height table and added a second tier of cabinets for extra storage above the walls, accessible from the black-lacquer rolling library ladder. The dark finishes were selected to separate the kitchen from the rest of the vibrant, art-filled living area – a mix of dark textured wood and a contrasting smooth metal, all custom-made in Bilotta Collection Cabinetry. The base cabinets and refrigerator section are a horizontal-grained rift cut white oak with an Ebony stain and a wire-brushed finish. The wall cabinets are the focal point – stainless steel with a dark patina that brings out black and gold hues, picked up again in the blackened, brushed gold decorative hardware from H. Theophile. The countertops by Eastern Stone are a smooth Black Absolute; the backsplash is a black textured limestone from Artistic Tile that mimics the finish of the base cabinets. The far corner is all mirrored, elongating the room. They opted for the all black Bertazzoni range and wood appliance panels for a clean, uninterrupted run of cabinets.
Designer: Jeff Eakley with Andrew Petronio partner at KA Design Group. Photographer: Stefan Radtke

Küche im Dachgeschoss mit angrenzender Dachterasse.
Einzeilige, Mittelgroße Nordische Wohnküche mit Unterbauwaschbecken, flächenbündigen Schrankfronten, weißen Schränken, Laminat-Arbeitsplatte, Küchenrückwand in Weiß, Kalk-Rückwand, Küchengeräten aus Edelstahl, dunklem Holzboden, Kücheninsel, schwarzer Arbeitsplatte und beigem Boden in Köln
Einzeilige, Mittelgroße Nordische Wohnküche mit Unterbauwaschbecken, flächenbündigen Schrankfronten, weißen Schränken, Laminat-Arbeitsplatte, Küchenrückwand in Weiß, Kalk-Rückwand, Küchengeräten aus Edelstahl, dunklem Holzboden, Kücheninsel, schwarzer Arbeitsplatte und beigem Boden in Köln

Große Urige Küche in L-Form mit Landhausspüle, hellbraunen Holzschränken, Kalkstein-Arbeitsplatte, Kalk-Rückwand, Küchengeräten aus Edelstahl, braunem Holzboden, Kücheninsel, braunem Boden, Schrankfronten im Shaker-Stil, Küchenrückwand in Schwarz und schwarzer Arbeitsplatte in Sonstige
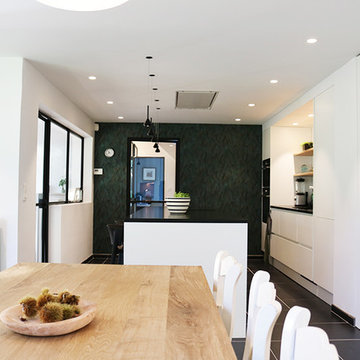
Geschlossene, Einzeilige, Große Moderne Küche mit Doppelwaschbecken, Kassettenfronten, weißen Schränken, Granit-Arbeitsplatte, Küchenrückwand in Schwarz, Kalk-Rückwand, Elektrogeräten mit Frontblende, Keramikboden, Kücheninsel, schwarzem Boden und schwarzer Arbeitsplatte in Lille

A galley kitchen was reconfigured and opened up to the living room to create a charming, bright u-shaped kitchen.
Kleine Klassische Küche in U-Form mit Unterbauwaschbecken, Schrankfronten im Shaker-Stil, beigen Schränken, Speckstein-Arbeitsplatte, Küchenrückwand in Beige, Kalk-Rückwand, Elektrogeräten mit Frontblende, Kalkstein und schwarzer Arbeitsplatte in New York
Kleine Klassische Küche in U-Form mit Unterbauwaschbecken, Schrankfronten im Shaker-Stil, beigen Schränken, Speckstein-Arbeitsplatte, Küchenrückwand in Beige, Kalk-Rückwand, Elektrogeräten mit Frontblende, Kalkstein und schwarzer Arbeitsplatte in New York
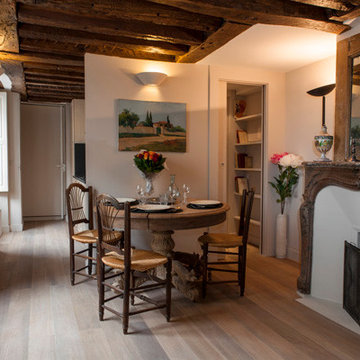
Cuisine- couloir sur-mesure et toute équipée. By ARCHIWORK / Photos : Cecilia Garroni-Parisi
Offene, Einzeilige, Kleine Klassische Küche ohne Insel mit integriertem Waschbecken, Kassettenfronten, hellen Holzschränken, Granit-Arbeitsplatte, Küchenrückwand in Schwarz, Kalk-Rückwand, Elektrogeräten mit Frontblende, hellem Holzboden, braunem Boden und schwarzer Arbeitsplatte in Paris
Offene, Einzeilige, Kleine Klassische Küche ohne Insel mit integriertem Waschbecken, Kassettenfronten, hellen Holzschränken, Granit-Arbeitsplatte, Küchenrückwand in Schwarz, Kalk-Rückwand, Elektrogeräten mit Frontblende, hellem Holzboden, braunem Boden und schwarzer Arbeitsplatte in Paris
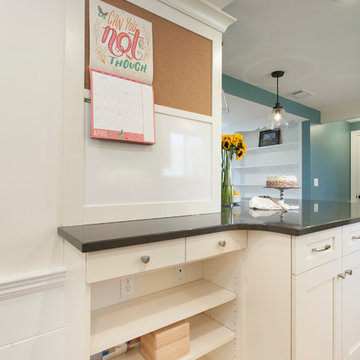
A fun command center with cork board, dry erase board, drawers and open shelving can keep mail, notepads, and writing instruments organized.
Photos by Chrissy Racho.
Küchen mit Kalk-Rückwand und schwarzer Arbeitsplatte Ideen und Design
1