Küchen mit Speckstein-Arbeitsplatte Ideen und Design
Suche verfeinern:
Budget
Sortieren nach:Heute beliebt
61 – 80 von 17.852 Fotos

Troy Thies Photagraphy
Offene, Mittelgroße Landhausstil Küche in L-Form mit Landhausspüle, flächenbündigen Schrankfronten, Speckstein-Arbeitsplatte, Küchenrückwand in Weiß, Rückwand aus Metrofliesen, Kücheninsel, hellbraunen Holzschränken, dunklem Holzboden, Elektrogeräten mit Frontblende und braunem Boden in Minneapolis
Offene, Mittelgroße Landhausstil Küche in L-Form mit Landhausspüle, flächenbündigen Schrankfronten, Speckstein-Arbeitsplatte, Küchenrückwand in Weiß, Rückwand aus Metrofliesen, Kücheninsel, hellbraunen Holzschränken, dunklem Holzboden, Elektrogeräten mit Frontblende und braunem Boden in Minneapolis
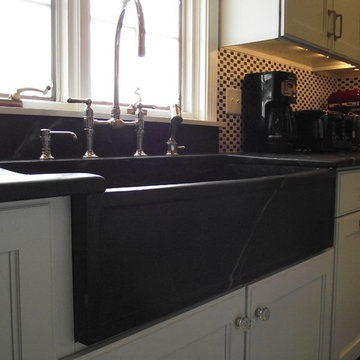
Große Landhausstil Küche in L-Form mit Landhausspüle, Schrankfronten mit vertiefter Füllung, weißen Schränken, Speckstein-Arbeitsplatte, bunter Rückwand, Rückwand aus Glasfliesen, Küchengeräten aus Edelstahl, dunklem Holzboden und Kücheninsel in Philadelphia

Treve Johnson
Offene, Mittelgroße Landhausstil Küche in L-Form mit Landhausspüle, Schrankfronten im Shaker-Stil, weißen Schränken, Küchenrückwand in Weiß, Rückwand aus Metrofliesen, Küchengeräten aus Edelstahl, Kücheninsel, dunklem Holzboden, Speckstein-Arbeitsplatte und braunem Boden in San Francisco
Offene, Mittelgroße Landhausstil Küche in L-Form mit Landhausspüle, Schrankfronten im Shaker-Stil, weißen Schränken, Küchenrückwand in Weiß, Rückwand aus Metrofliesen, Küchengeräten aus Edelstahl, Kücheninsel, dunklem Holzboden, Speckstein-Arbeitsplatte und braunem Boden in San Francisco
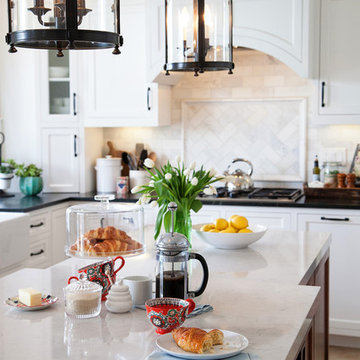
Found Creative Studios
Mittelgroße Klassische Küche in U-Form mit Landhausspüle, Schrankfronten mit vertiefter Füllung, weißen Schränken, Speckstein-Arbeitsplatte, Küchenrückwand in Weiß, Rückwand aus Steinfliesen, Küchengeräten aus Edelstahl, Travertin und Kücheninsel in San Diego
Mittelgroße Klassische Küche in U-Form mit Landhausspüle, Schrankfronten mit vertiefter Füllung, weißen Schränken, Speckstein-Arbeitsplatte, Küchenrückwand in Weiß, Rückwand aus Steinfliesen, Küchengeräten aus Edelstahl, Travertin und Kücheninsel in San Diego
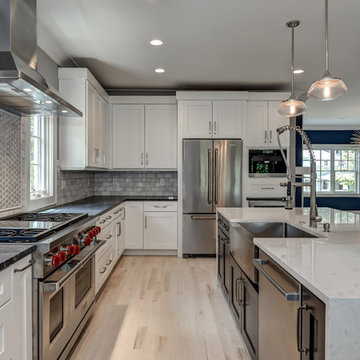
Große Moderne Küche in L-Form mit Landhausspüle, Schrankfronten im Shaker-Stil, weißen Schränken, Speckstein-Arbeitsplatte, Küchenrückwand in Grau, Rückwand aus Steinfliesen, Küchengeräten aus Edelstahl, hellem Holzboden und Kücheninsel in Atlanta
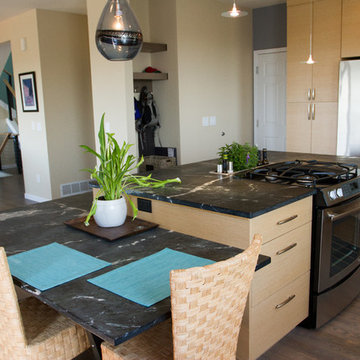
Suzanne Deller
Offene, Große Moderne Küche in L-Form mit Unterbauwaschbecken, flächenbündigen Schrankfronten, hellen Holzschränken, Speckstein-Arbeitsplatte, bunter Rückwand, Rückwand aus Mosaikfliesen, Küchengeräten aus Edelstahl, dunklem Holzboden und Kücheninsel in Denver
Offene, Große Moderne Küche in L-Form mit Unterbauwaschbecken, flächenbündigen Schrankfronten, hellen Holzschränken, Speckstein-Arbeitsplatte, bunter Rückwand, Rückwand aus Mosaikfliesen, Küchengeräten aus Edelstahl, dunklem Holzboden und Kücheninsel in Denver

Geschlossene, Große Landhausstil Küche in U-Form mit Landhausspüle, Schrankfronten im Shaker-Stil, grünen Schränken, Speckstein-Arbeitsplatte, Küchenrückwand in Beige, Rückwand aus Keramikfliesen, Küchengeräten aus Edelstahl, hellem Holzboden und Kücheninsel in Washington, D.C.
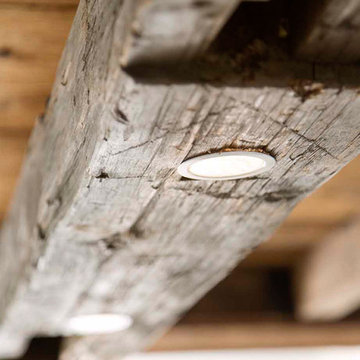
Because the ceiling was too low for pendant lights, JF designed recessed lights into a found antique beam and hung the beam over the island from the ceiling, hiding a contemporary solution within a traditional-looking item.
Photos by Eric Roth
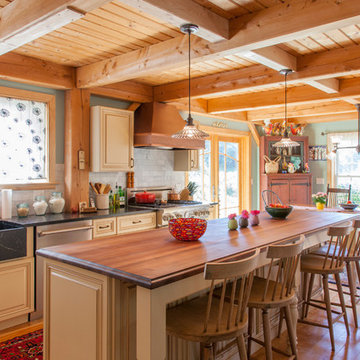
Cream colored paint with glaze. Island top in black walnut. Microwave drawer in the Island.
Mittelgroße Landhausstil Wohnküche in L-Form mit Landhausspüle, profilierten Schrankfronten, gelben Schränken, Speckstein-Arbeitsplatte, Küchenrückwand in Grau, Rückwand aus Steinfliesen, Küchengeräten aus Edelstahl, braunem Holzboden und Kücheninsel in Burlington
Mittelgroße Landhausstil Wohnküche in L-Form mit Landhausspüle, profilierten Schrankfronten, gelben Schränken, Speckstein-Arbeitsplatte, Küchenrückwand in Grau, Rückwand aus Steinfliesen, Küchengeräten aus Edelstahl, braunem Holzboden und Kücheninsel in Burlington
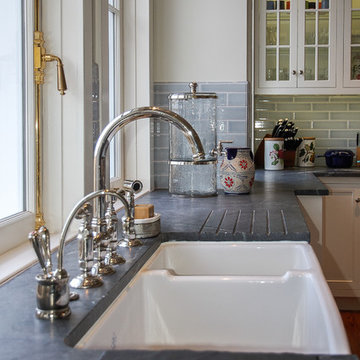
Mittelgroße Country Küche in L-Form mit Landhausspüle, Schrankfronten mit vertiefter Füllung, weißen Schränken, Speckstein-Arbeitsplatte, Küchenrückwand in Grau, Rückwand aus Glasfliesen, Küchengeräten aus Edelstahl, braunem Holzboden und Kücheninsel in Washington, D.C.
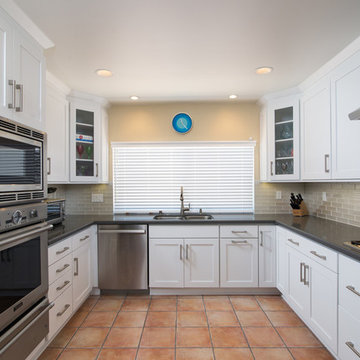
This small, rectangular shaped San Diego kitchen remodel was inspired by white and gray earth tones. It was built modern with white cabinets, modern hardware, soapstone countertops and subway tiling. www.remodelworks.com
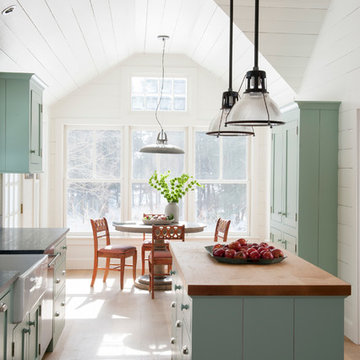
Premium Wide Plank Maple wood island counter top with sealed and oiled finish. Designed by Rafe Churchill, LLC
Zweizeilige, Mittelgroße Country Wohnküche mit Landhausspüle, Kassettenfronten, blauen Schränken, Speckstein-Arbeitsplatte und Kücheninsel in New York
Zweizeilige, Mittelgroße Country Wohnküche mit Landhausspüle, Kassettenfronten, blauen Schränken, Speckstein-Arbeitsplatte und Kücheninsel in New York

Shultz Photo and Design
Zweizeilige, Kleine Urige Wohnküche mit Waschbecken, Schrankfronten mit vertiefter Füllung, Speckstein-Arbeitsplatte, Küchenrückwand in Grün, Küchengeräten aus Edelstahl, braunem Holzboden, Kücheninsel, Rückwand aus Metrofliesen, beigem Boden und weißen Schränken in Minneapolis
Zweizeilige, Kleine Urige Wohnküche mit Waschbecken, Schrankfronten mit vertiefter Füllung, Speckstein-Arbeitsplatte, Küchenrückwand in Grün, Küchengeräten aus Edelstahl, braunem Holzboden, Kücheninsel, Rückwand aus Metrofliesen, beigem Boden und weißen Schränken in Minneapolis

This kitchen has many interesting elements that set it apart.
The sense of openness is created by the raised ceiling and multiple ceiling levels, lighting and light colored cabinets.
A custom hood over the stone back splash creates a wonderful focal point with it's traditional style architectural mill work complimenting the islands use of reclaimed wood (as seen on the ceiling as well) transitional tapered legs, and the use of Carrara marble on the island top.
This kitchen was featured in a Houzz Kitchen of the Week article!
Photography by Alicia's Art, LLC
RUDLOFF Custom Builders, is a residential construction company that connects with clients early in the design phase to ensure every detail of your project is captured just as you imagined. RUDLOFF Custom Builders will create the project of your dreams that is executed by on-site project managers and skilled craftsman, while creating lifetime client relationships that are build on trust and integrity.
We are a full service, certified remodeling company that covers all of the Philadelphia suburban area including West Chester, Gladwynne, Malvern, Wayne, Haverford and more.
As a 6 time Best of Houzz winner, we look forward to working with you on your next project.

The design of this home was driven by the owners’ desire for a three-bedroom waterfront home that showcased the spectacular views and park-like setting. As nature lovers, they wanted their home to be organic, minimize any environmental impact on the sensitive site and embrace nature.
This unique home is sited on a high ridge with a 45° slope to the water on the right and a deep ravine on the left. The five-acre site is completely wooded and tree preservation was a major emphasis. Very few trees were removed and special care was taken to protect the trees and environment throughout the project. To further minimize disturbance, grades were not changed and the home was designed to take full advantage of the site’s natural topography. Oak from the home site was re-purposed for the mantle, powder room counter and select furniture.
The visually powerful twin pavilions were born from the need for level ground and parking on an otherwise challenging site. Fill dirt excavated from the main home provided the foundation. All structures are anchored with a natural stone base and exterior materials include timber framing, fir ceilings, shingle siding, a partial metal roof and corten steel walls. Stone, wood, metal and glass transition the exterior to the interior and large wood windows flood the home with light and showcase the setting. Interior finishes include reclaimed heart pine floors, Douglas fir trim, dry-stacked stone, rustic cherry cabinets and soapstone counters.
Exterior spaces include a timber-framed porch, stone patio with fire pit and commanding views of the Occoquan reservoir. A second porch overlooks the ravine and a breezeway connects the garage to the home.
Numerous energy-saving features have been incorporated, including LED lighting, on-demand gas water heating and special insulation. Smart technology helps manage and control the entire house.
Greg Hadley Photography
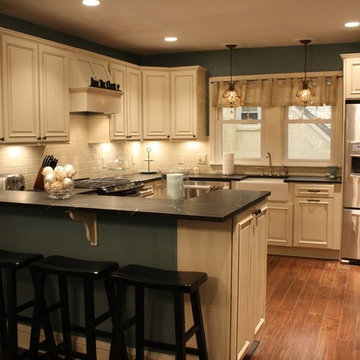
Pulled back shot from the DIY network show in Havertown PA
Mittelgroße Klassische Wohnküche in U-Form mit Landhausspüle, profilierten Schrankfronten, weißen Schränken, Speckstein-Arbeitsplatte, Küchenrückwand in Weiß, Rückwand aus Metrofliesen, Küchengeräten aus Edelstahl, dunklem Holzboden und Halbinsel in Philadelphia
Mittelgroße Klassische Wohnküche in U-Form mit Landhausspüle, profilierten Schrankfronten, weißen Schränken, Speckstein-Arbeitsplatte, Küchenrückwand in Weiß, Rückwand aus Metrofliesen, Küchengeräten aus Edelstahl, dunklem Holzboden und Halbinsel in Philadelphia
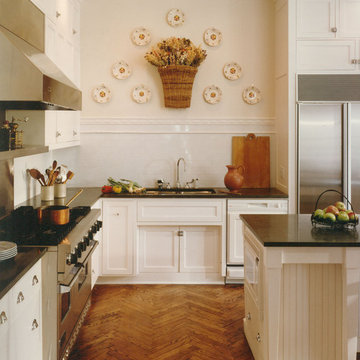
Klassische Küche mit Unterbauwaschbecken, Schrankfronten mit vertiefter Füllung, weißen Schränken, Speckstein-Arbeitsplatte, Küchenrückwand in Weiß und braunem Holzboden in Washington, D.C.
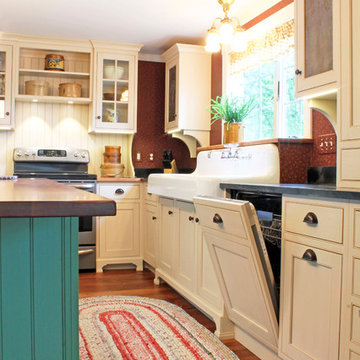
We designed under cabinet lighting to fit this kitchen.
LED strip lights are below each upper cabinet and two puck lights above the stove top for efficient task lighting and an attractive light splash against the bead board.
The paneled door to the dishwasher is a great asset to this kitchen; letting the cabinetry remain the focal point.
-Allison Caves, CKD
Caves Kitchens
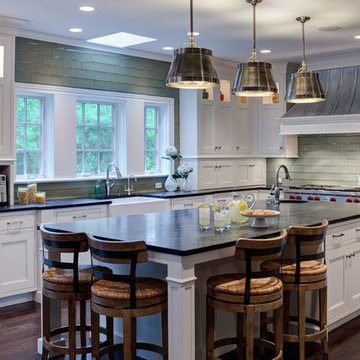
Ample amounts of storage were designed at lower heights to accommodate this petite family while colorful vases inserted behind glass doors were showcased at higher, less used ceiling heights. This combination married functionality with beauty seamlessly.

Photo credit: Nolan Painting
Interior Design: Raindrum Design
Große Moderne Wohnküche mit weißen Schränken, Küchenrückwand in Weiß, Küchengeräten aus Edelstahl, Rückwand aus Glasfliesen, Kücheninsel, Unterbauwaschbecken, Speckstein-Arbeitsplatte, schwarzer Arbeitsplatte und Schrankfronten im Shaker-Stil in Philadelphia
Große Moderne Wohnküche mit weißen Schränken, Küchenrückwand in Weiß, Küchengeräten aus Edelstahl, Rückwand aus Glasfliesen, Kücheninsel, Unterbauwaschbecken, Speckstein-Arbeitsplatte, schwarzer Arbeitsplatte und Schrankfronten im Shaker-Stil in Philadelphia
Küchen mit Speckstein-Arbeitsplatte Ideen und Design
4