Küchen mit Speckstein-Arbeitsplatte Ideen und Design
Suche verfeinern:
Budget
Sortieren nach:Heute beliebt
101 – 120 von 17.858 Fotos
1 von 2

Natural cherry cabinets in a simple shaker door style flank a Bertazzoni range and hood with lots of personality. The subtle light blue ceiling is offset by the simple natural cherry crown molding.

Mittelgroße, Geschlossene Stilmix Küche in L-Form mit Unterbauwaschbecken, Schrankfronten im Shaker-Stil, gelben Schränken, Speckstein-Arbeitsplatte, Rückwand aus Keramikfliesen und Küchengeräten aus Edelstahl in Boston

Photos by Barnes Photography
Offene Moderne Küche mit Unterbauwaschbecken, flächenbündigen Schrankfronten, hellbraunen Holzschränken, Speckstein-Arbeitsplatte, Küchenrückwand in Schwarz, Rückwand aus Stein, Küchengeräten aus Edelstahl, Kalkstein und Kücheninsel in San Francisco
Offene Moderne Küche mit Unterbauwaschbecken, flächenbündigen Schrankfronten, hellbraunen Holzschränken, Speckstein-Arbeitsplatte, Küchenrückwand in Schwarz, Rückwand aus Stein, Küchengeräten aus Edelstahl, Kalkstein und Kücheninsel in San Francisco

Angie Seckinger
Mittelgroße Klassische Küche mit Halbinsel, flächenbündigen Schrankfronten, hellbraunen Holzschränken, Speckstein-Arbeitsplatte, Küchenrückwand in Weiß, Rückwand aus Porzellanfliesen, Küchengeräten aus Edelstahl, Unterbauwaschbecken, Porzellan-Bodenfliesen und schwarzer Arbeitsplatte in Washington, D.C.
Mittelgroße Klassische Küche mit Halbinsel, flächenbündigen Schrankfronten, hellbraunen Holzschränken, Speckstein-Arbeitsplatte, Küchenrückwand in Weiß, Rückwand aus Porzellanfliesen, Küchengeräten aus Edelstahl, Unterbauwaschbecken, Porzellan-Bodenfliesen und schwarzer Arbeitsplatte in Washington, D.C.

Custom Meadowlark grain-matched cherry cabinetry in kitchen using crotch cherry. This home was design and built by Meadowlark Design+Build using aging in place design strategies. This kitchen area was designed and built using aging in place design strategies by Meadowlark Design+Build in Ann Arbor, Michigan
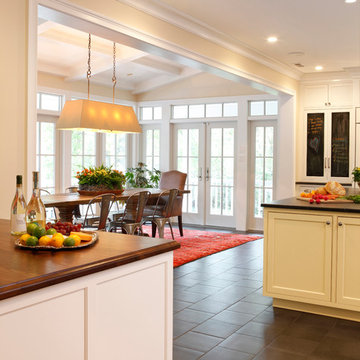
Photos by Tom Grimes
Große Klassische Wohnküche in L-Form mit Unterbauwaschbecken, Kassettenfronten, weißen Schränken, Speckstein-Arbeitsplatte, Küchenrückwand in Weiß, Rückwand aus Metrofliesen, Küchengeräten aus Edelstahl, Porzellan-Bodenfliesen und Kücheninsel in New York
Große Klassische Wohnküche in L-Form mit Unterbauwaschbecken, Kassettenfronten, weißen Schränken, Speckstein-Arbeitsplatte, Küchenrückwand in Weiß, Rückwand aus Metrofliesen, Küchengeräten aus Edelstahl, Porzellan-Bodenfliesen und Kücheninsel in New York

Recessed panel runs the length of the counter to create a finished look and to hide the dog den from guests.
Photo Credit: Betsy Bassett
Mittelgroße Klassische Küche in U-Form mit Schrankfronten mit vertiefter Füllung, weißen Schränken, Küchenrückwand in Grau, Küchengeräten aus Edelstahl, Unterbauwaschbecken, Rückwand aus Stäbchenfliesen, hellem Holzboden, Halbinsel, braunem Boden, grauer Arbeitsplatte und Speckstein-Arbeitsplatte in Boston
Mittelgroße Klassische Küche in U-Form mit Schrankfronten mit vertiefter Füllung, weißen Schränken, Küchenrückwand in Grau, Küchengeräten aus Edelstahl, Unterbauwaschbecken, Rückwand aus Stäbchenfliesen, hellem Holzboden, Halbinsel, braunem Boden, grauer Arbeitsplatte und Speckstein-Arbeitsplatte in Boston

Geschlossene, Große Mediterrane Küche in L-Form mit Unterbauwaschbecken, profilierten Schrankfronten, dunklen Holzschränken, Speckstein-Arbeitsplatte, Küchenrückwand in Rot, Rückwand aus Backstein, Elektrogeräten mit Frontblende, dunklem Holzboden, Kücheninsel, braunem Boden und roter Arbeitsplatte in Houston

Halkin Mason Photography
Klassische Wohnküche mit Doppelwaschbecken, Speckstein-Arbeitsplatte, Küchenrückwand in Weiß, Rückwand aus Metrofliesen, profilierten Schrankfronten und grünen Schränken in Philadelphia
Klassische Wohnküche mit Doppelwaschbecken, Speckstein-Arbeitsplatte, Küchenrückwand in Weiß, Rückwand aus Metrofliesen, profilierten Schrankfronten und grünen Schränken in Philadelphia
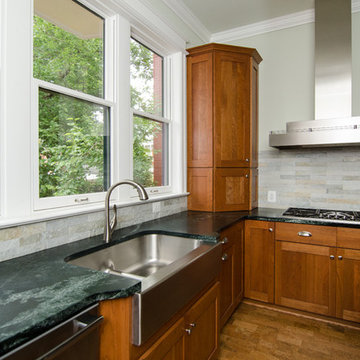
A large kitchen is the center of this charming home. Soft, richly colored soapstone adds elegance while staying true to the historic character of the house.
This is one of only a handful of center hallway historic row homes in DC. Located near Eastern Market, this beautiful home was completely renovated last year. It had rented out to several students. The homeowners lived in a nearby house while a team of skilled craftsmen and niche contractors transformed the interior. Granite Grannies installed two kitchens, four bathrooms, a laundry room counter and two fireplaces. Except for two bathrooms, all the granite, marble, and soapstone was honed or leathered for a historic texture.
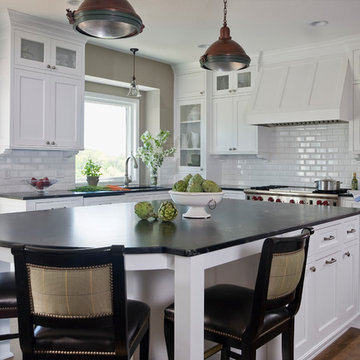
•Designed by Liz Schupanitz while at Casa Verde Design.
•2011 NKBA Awards: 1st Place Medium Kitchens
•2011 NKBA Awards: MSP magazine Editor's Choice Award for Best Kitchen
•2011 NKBA Awards: NKBA Student's Choice Award for Best Kitchen
Photography by Andrea Rugg

The butler’s pantry, which connects the screen porch with the mudroom and kitchen, makes it easy to entertain on the porch. There is a second dishwasher and farm sink and plenty of storage in glass door cabinets.

Layout to improve form and function with goal of entertaining and raising 3 children.
Große Klassische Küche in U-Form mit Landhausspüle, Speckstein-Arbeitsplatte, Schrankfronten im Shaker-Stil, hellbraunen Holzschränken, Küchenrückwand in Rot, Rückwand aus Keramikfliesen, Küchengeräten aus Edelstahl, Kücheninsel, braunem Holzboden und braunem Boden in Seattle
Große Klassische Küche in U-Form mit Landhausspüle, Speckstein-Arbeitsplatte, Schrankfronten im Shaker-Stil, hellbraunen Holzschränken, Küchenrückwand in Rot, Rückwand aus Keramikfliesen, Küchengeräten aus Edelstahl, Kücheninsel, braunem Holzboden und braunem Boden in Seattle

Klassische Küche in U-Form mit Landhausspüle, weißen Schränken, Speckstein-Arbeitsplatte, Küchenrückwand in Blau, Glasrückwand und Elektrogeräten mit Frontblende in Los Angeles
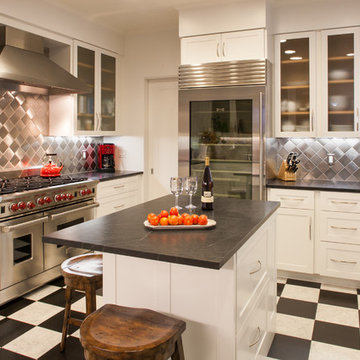
Trevor Henley
Moderne Küche in U-Form mit Speckstein-Arbeitsplatte, Küchengeräten aus Edelstahl, Küchenrückwand in Metallic, Rückwand aus Metallfliesen, Glasfronten, weißen Schränken und buntem Boden in San Francisco
Moderne Küche in U-Form mit Speckstein-Arbeitsplatte, Küchengeräten aus Edelstahl, Küchenrückwand in Metallic, Rückwand aus Metallfliesen, Glasfronten, weißen Schränken und buntem Boden in San Francisco

Andrew McKinney By choosing Viking appliances in graphite grey vs. stainless steel, the focus stays on the cabinets and back splash.
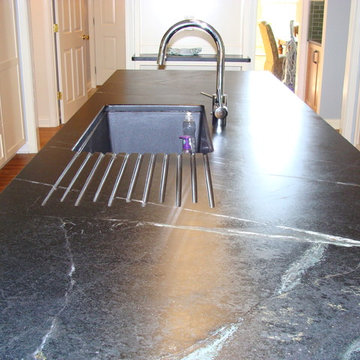
Soapstone counter top, sink, and runnels by The Stone Studio, Batesville, IN
Zweizeilige Moderne Wohnküche mit Unterbauwaschbecken, Schrankfronten im Shaker-Stil, weißen Schränken, Speckstein-Arbeitsplatte, Küchenrückwand in Grün, Rückwand aus Metrofliesen und Küchengeräten aus Edelstahl in Louisville
Zweizeilige Moderne Wohnküche mit Unterbauwaschbecken, Schrankfronten im Shaker-Stil, weißen Schränken, Speckstein-Arbeitsplatte, Küchenrückwand in Grün, Rückwand aus Metrofliesen und Küchengeräten aus Edelstahl in Louisville

Named for its enduring beauty and timeless architecture – Magnolia is an East Coast Hampton Traditional design. Boasting a main foyer that offers a stunning custom built wall paneled system that wraps into the framed openings of the formal dining and living spaces. Attention is drawn to the fine tile and granite selections with open faced nailed wood flooring, and beautiful furnishings. This Magnolia, a Markay Johnson crafted masterpiece, is inviting in its qualities, comfort of living, and finest of details.
Builder: Markay Johnson Construction
Architect: John Stewart Architects
Designer: KFR Design

Re-Use Farm house Sink and Soap Stone Counter Tops along with a Antiques Kitchen Island and Hoosier
Copyrighted Photography by Jim Blue, with BlueLaVaMedia

This amazing kitchen was a total transformation from the original. Windows were removed and added, walls moved back and a total remodel.
The original plain ceiling was changed to a coffered ceiling, the lighting all totally re-arranged, new floors, trim work as well as the new layout.
I designed the kitchen with a horizontal wood grain using a custom door panel design, this is used also in the detailing of the front apron of the soapstone sink. The profile is also picked up on the profile edge of the marble island.
The floor is a combination of a high shine/flat porcelain. The high shine is run around the perimeter and around the island. The Boos chopping board at the working end of the island is set into the marble, sitting on top of a bowed base cabinet. At the other end of the island i pulled in the curve to allow for the glass table to sit over it, the grain on the island follows the flat panel doors. All the upper doors have Blum Aventos lift systems and the chefs pantry has ample storage. Also for storage i used 2 aluminium appliance garages. The glass tile backsplash is a combination of a pencil used vertical and square tiles. Over in the breakfast area we chose a concrete top table with supports that mirror the custom designed open bookcase.
The project is spectacular and the clients are very happy with the end results.
Küchen mit Speckstein-Arbeitsplatte Ideen und Design
6