Holzfarbene Küchen mit Speckstein-Arbeitsplatte Ideen und Design
Suche verfeinern:
Budget
Sortieren nach:Heute beliebt
1 – 20 von 496 Fotos
1 von 3

Existing 100 year old Arts and Crafts home. Kitchen space was completely gutted down to framing. In floor heat, chefs stove, custom site-built cabinetry and soapstone countertops bring kitchen up to date.
Designed by Jean Rehkamp and Ryan Lawinger of Rehkamp Larson Architects.
Greg Page Photography

This 1902 San Antonio home was beautiful both inside and out, except for the kitchen, which was dark and dated. The original kitchen layout consisted of a breakfast room and a small kitchen separated by a wall. There was also a very small screened in porch off of the kitchen. The homeowners dreamed of a light and bright new kitchen and that would accommodate a 48" gas range, built in refrigerator, an island and a walk in pantry. At first, it seemed almost impossible, but with a little imagination, we were able to give them every item on their wish list. We took down the wall separating the breakfast and kitchen areas, recessed the new Subzero refrigerator under the stairs, and turned the tiny screened porch into a walk in pantry with a gorgeous blue and white tile floor. The french doors in the breakfast area were replaced with a single transom door to mirror the door to the pantry. The new transoms make quite a statement on either side of the 48" Wolf range set against a marble tile wall. A lovely banquette area was created where the old breakfast table once was and is now graced by a lovely beaded chandelier. Pillows in shades of blue and white and a custom walnut table complete the cozy nook. The soapstone island with a walnut butcher block seating area adds warmth and character to the space. The navy barstools with chrome nailhead trim echo the design of the transoms and repeat the navy and chrome detailing on the custom range hood. A 42" Shaws farmhouse sink completes the kitchen work triangle. Off of the kitchen, the small hallway to the dining room got a facelift, as well. We added a decorative china cabinet and mirrored doors to the homeowner's storage closet to provide light and character to the passageway. After the project was completed, the homeowners told us that "this kitchen was the one that our historic house was always meant to have." There is no greater reward for what we do than that.

Mittelgroße Rustikale Wohnküche in L-Form mit Landhausspüle, Schrankfronten im Shaker-Stil, hellbraunen Holzschränken, Speckstein-Arbeitsplatte, Küchenrückwand in Weiß, Rückwand aus Metrofliesen, Küchengeräten aus Edelstahl, braunem Holzboden und Kücheninsel in Sonstige
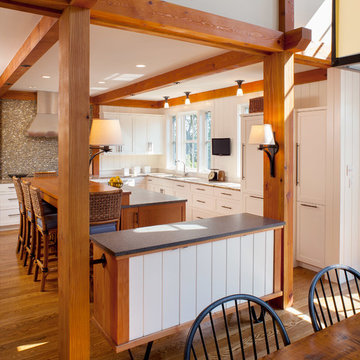
Robert Brewster Photography
Mittelgroße Country Wohnküche in L-Form mit Schrankfronten mit vertiefter Füllung, weißen Schränken, Speckstein-Arbeitsplatte, Elektrogeräten mit Frontblende, braunem Holzboden und Kücheninsel in Providence
Mittelgroße Country Wohnküche in L-Form mit Schrankfronten mit vertiefter Füllung, weißen Schränken, Speckstein-Arbeitsplatte, Elektrogeräten mit Frontblende, braunem Holzboden und Kücheninsel in Providence
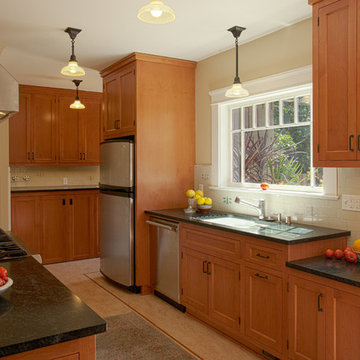
Geschlossene, Zweizeilige, Mittelgroße Urige Küche mit Unterbauwaschbecken, Schrankfronten mit vertiefter Füllung, hellen Holzschränken, Küchenrückwand in Weiß, Rückwand aus Metrofliesen, Küchengeräten aus Edelstahl und Speckstein-Arbeitsplatte in Los Angeles

Geschlossene, Kleine Klassische Küche ohne Insel in U-Form mit Landhausspüle, Schrankfronten im Shaker-Stil, gelben Schränken, Speckstein-Arbeitsplatte, Küchenrückwand in Weiß, Rückwand aus Metrofliesen, Küchengeräten aus Edelstahl und hellem Holzboden in Portland

Custom Meadowlark grain-matched cherry cabinetry in kitchen using crotch cherry. This home was design and built by Meadowlark Design+Build using aging in place design strategies. This kitchen area was designed and built using aging in place design strategies by Meadowlark Design+Build in Ann Arbor, Michigan
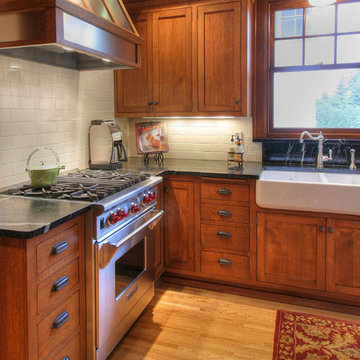
NARI award winning historical kitchen in St. Paul, MN
Rustikale Küche mit Küchengeräten aus Edelstahl, Landhausspüle und Speckstein-Arbeitsplatte in Minneapolis
Rustikale Küche mit Küchengeräten aus Edelstahl, Landhausspüle und Speckstein-Arbeitsplatte in Minneapolis
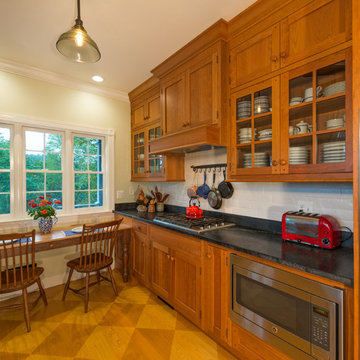
Photography - Steve Heyl, Designer - David Allgyer, Manufacturer - Lancaster Cabinet Company
Geschlossene, Zweizeilige, Mittelgroße Rustikale Küche ohne Insel mit Landhausspüle, Schrankfronten mit vertiefter Füllung, hellbraunen Holzschränken, Speckstein-Arbeitsplatte, Küchenrückwand in Weiß, Rückwand aus Keramikfliesen, Küchengeräten aus Edelstahl, braunem Holzboden, braunem Boden und schwarzer Arbeitsplatte in Sonstige
Geschlossene, Zweizeilige, Mittelgroße Rustikale Küche ohne Insel mit Landhausspüle, Schrankfronten mit vertiefter Füllung, hellbraunen Holzschränken, Speckstein-Arbeitsplatte, Küchenrückwand in Weiß, Rückwand aus Keramikfliesen, Küchengeräten aus Edelstahl, braunem Holzboden, braunem Boden und schwarzer Arbeitsplatte in Sonstige
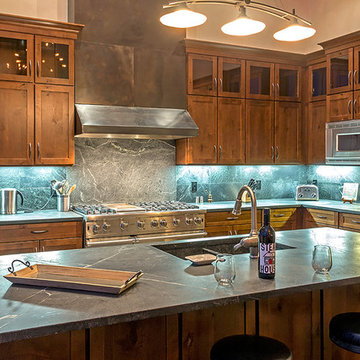
Offene, Mittelgroße Rustikale Küche in L-Form mit Doppelwaschbecken, Schrankfronten im Shaker-Stil, hellbraunen Holzschränken, Speckstein-Arbeitsplatte, Küchengeräten aus Edelstahl, dunklem Holzboden und Kücheninsel in Indianapolis
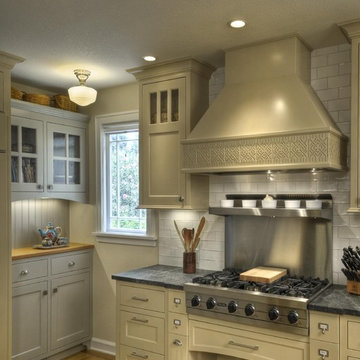
Complete kitchen remodel. Open up space to other rooms while reoganizing layout of appliances and work areas.
"copyright Image Center/Marco Zecchin"
Urige Küche mit Küchengeräten aus Edelstahl, Rückwand aus Metrofliesen und Speckstein-Arbeitsplatte in San Francisco
Urige Küche mit Küchengeräten aus Edelstahl, Rückwand aus Metrofliesen und Speckstein-Arbeitsplatte in San Francisco

Mittelgroße Klassische Wohnküche in L-Form mit Einbauwaschbecken, Schrankfronten im Shaker-Stil, grünen Schränken, Speckstein-Arbeitsplatte, Küchenrückwand in Grün, Glasrückwand, Küchengeräten aus Edelstahl, Laminat, Kücheninsel und weißer Arbeitsplatte in Cornwall
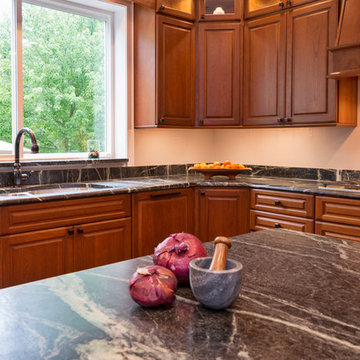
Bishop Cherry Richmond door style in medium stain. with Soapstone countertops. Cherry flooring. G shaped Kitchen.
Linda McManus
Große Klassische Wohnküche in U-Form mit Unterbauwaschbecken, profilierten Schrankfronten, hellbraunen Holzschränken, Speckstein-Arbeitsplatte, Küchenrückwand in Schwarz, Rückwand aus Stein, Küchengeräten aus Edelstahl, braunem Holzboden und Halbinsel in Philadelphia
Große Klassische Wohnküche in U-Form mit Unterbauwaschbecken, profilierten Schrankfronten, hellbraunen Holzschränken, Speckstein-Arbeitsplatte, Küchenrückwand in Schwarz, Rückwand aus Stein, Küchengeräten aus Edelstahl, braunem Holzboden und Halbinsel in Philadelphia
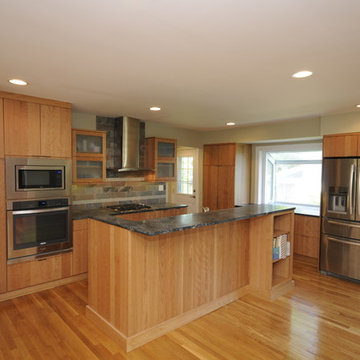
The main floor of this mid-century split level home was completely opened up when we removed the only two walls separating the kitchen from the family and dining rooms. The much needed update was taken to the next level with book-matched natural cherry slab door cabinets. The modern detailing was warmed up with natural slate tile on the backsplash and in the box window, as well as soapstone countertops.
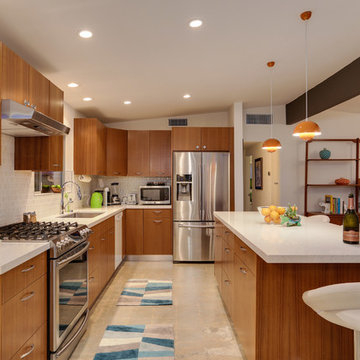
Kelly Peak
Mittelgroße Retro Wohnküche mit Doppelwaschbecken, flächenbündigen Schrankfronten, hellen Holzschränken, Speckstein-Arbeitsplatte, Küchenrückwand in Weiß, Rückwand aus Mosaikfliesen, Küchengeräten aus Edelstahl, Keramikboden und Kücheninsel in Los Angeles
Mittelgroße Retro Wohnküche mit Doppelwaschbecken, flächenbündigen Schrankfronten, hellen Holzschränken, Speckstein-Arbeitsplatte, Küchenrückwand in Weiß, Rückwand aus Mosaikfliesen, Küchengeräten aus Edelstahl, Keramikboden und Kücheninsel in Los Angeles
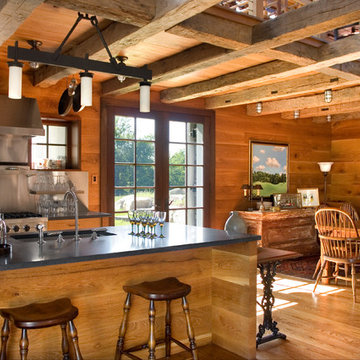
Linda Hall
Mittelgroße Country Wohnküche mit offenen Schränken, hellbraunen Holzschränken, Kücheninsel, Unterbauwaschbecken, Küchenrückwand in Metallic, Küchengeräten aus Edelstahl, braunem Holzboden und Speckstein-Arbeitsplatte in New York
Mittelgroße Country Wohnküche mit offenen Schränken, hellbraunen Holzschränken, Kücheninsel, Unterbauwaschbecken, Küchenrückwand in Metallic, Küchengeräten aus Edelstahl, braunem Holzboden und Speckstein-Arbeitsplatte in New York
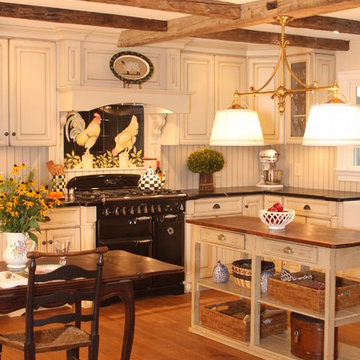
Photo: K. Priscilla Jones
Mittelgroße Country Wohnküche in L-Form mit Landhausspüle, Speckstein-Arbeitsplatte, schwarzen Elektrogeräten, Kücheninsel, bunter Rückwand, braunem Holzboden und Kassettenfronten in Washington, D.C.
Mittelgroße Country Wohnküche in L-Form mit Landhausspüle, Speckstein-Arbeitsplatte, schwarzen Elektrogeräten, Kücheninsel, bunter Rückwand, braunem Holzboden und Kassettenfronten in Washington, D.C.
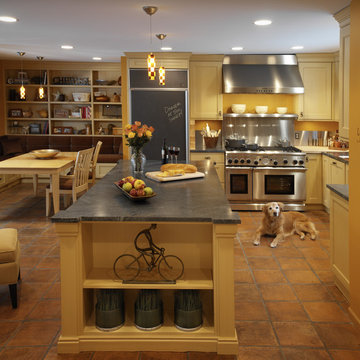
Needing a functional space for a frequent cook, this kitchen accomplishes just that along with added color. A 48" stainless steel range with broiler and a chalkboard refrigerator all add character and comfort all in one space.

Offene, Mittelgroße, Zweizeilige Maritime Küche mit Unterbauwaschbecken, Speckstein-Arbeitsplatte, Küchenrückwand in Blau, Rückwand aus Metrofliesen, Elektrogeräten mit Frontblende, hellem Holzboden, zwei Kücheninseln, braunem Boden, grauer Arbeitsplatte, Schrankfronten mit vertiefter Füllung und türkisfarbenen Schränken in Tampa

Offene, Geräumige Urige Küche in U-Form mit Einbauwaschbecken, Schrankfronten mit vertiefter Füllung, hellbraunen Holzschränken, Speckstein-Arbeitsplatte, Küchenrückwand in Weiß, Rückwand aus Stein, Küchengeräten aus Edelstahl, braunem Holzboden und Kücheninsel in New York
Holzfarbene Küchen mit Speckstein-Arbeitsplatte Ideen und Design
1