Küchen mit Kassettenfronten und Speckstein-Arbeitsplatte Ideen und Design
Suche verfeinern:
Budget
Sortieren nach:Heute beliebt
1 – 20 von 1.641 Fotos
1 von 3

This small space demanded attention to detail and smart solutions, starting with the table and chairs. Too tiny for a standard kitchen table, we added a table that folds down against the wall with foldable chairs that can be hung on the wall when not in use. Typically neglected space between the refrigerator and the wall was turned into spice cabinets, ceiling height uppers maximize storage, and a mirrored backsplash creates the illusion of more space. But small spaces don't have to be vacant of character, as proven by the distressed aqua cabinetry and mismatched knobs.

Named for its enduring beauty and timeless architecture – Magnolia is an East Coast Hampton Traditional design. Boasting a main foyer that offers a stunning custom built wall paneled system that wraps into the framed openings of the formal dining and living spaces. Attention is drawn to the fine tile and granite selections with open faced nailed wood flooring, and beautiful furnishings. This Magnolia, a Markay Johnson crafted masterpiece, is inviting in its qualities, comfort of living, and finest of details.
Builder: Markay Johnson Construction
Architect: John Stewart Architects
Designer: KFR Design

Saving the original stained glass picture window from 1916, we created a focal point with a custom designed arch alcove with dentil molding. Leaded glass upper cabinets add ambiance and sparkle to the compact kitchen.

First floor of In-Law apartment with Private Living Room, Kitchen and Bedroom Suite.
Offene, Kleine Landhaus Küche in U-Form mit Unterbauwaschbecken, Kassettenfronten, weißen Schränken, Speckstein-Arbeitsplatte, Küchenrückwand in Grau, Rückwand aus Stein, Küchengeräten aus Edelstahl, braunem Holzboden, Halbinsel, braunem Boden und grauer Arbeitsplatte in Chicago
Offene, Kleine Landhaus Küche in U-Form mit Unterbauwaschbecken, Kassettenfronten, weißen Schränken, Speckstein-Arbeitsplatte, Küchenrückwand in Grau, Rückwand aus Stein, Küchengeräten aus Edelstahl, braunem Holzboden, Halbinsel, braunem Boden und grauer Arbeitsplatte in Chicago

Ken Vaughn
Klassische Küche in U-Form mit Landhausspüle, Kassettenfronten, grauen Schränken, Speckstein-Arbeitsplatte, Küchenrückwand in Weiß, Rückwand aus Metrofliesen, dunklem Holzboden, zwei Kücheninseln, braunem Boden und schwarzer Arbeitsplatte in Dallas
Klassische Küche in U-Form mit Landhausspüle, Kassettenfronten, grauen Schränken, Speckstein-Arbeitsplatte, Küchenrückwand in Weiß, Rückwand aus Metrofliesen, dunklem Holzboden, zwei Kücheninseln, braunem Boden und schwarzer Arbeitsplatte in Dallas

"A Kitchen for Architects" by Jamee Parish Architects, LLC. This project is within an old 1928 home. The kitchen was expanded and a small addition was added to provide a mudroom and powder room. It was important the the existing character in this home be complimented and mimicked in the new spaces.

The 1790 Garvin-Weeks Farmstead is a beautiful farmhouse with Georgian and Victorian period rooms as well as a craftsman style addition from the early 1900s. The original house was from the late 18th century, and the barn structure shortly after that. The client desired architectural styles for her new master suite, revamped kitchen, and family room, that paid close attention to the individual eras of the home. The master suite uses antique furniture from the Georgian era, and the floral wallpaper uses stencils from an original vintage piece. The kitchen and family room are classic farmhouse style, and even use timbers and rafters from the original barn structure. The expansive kitchen island uses reclaimed wood, as does the dining table. The custom cabinetry, milk paint, hand-painted tiles, soapstone sink, and marble baking top are other important elements to the space. The historic home now shines.
Eric Roth
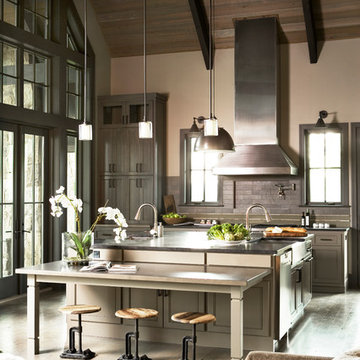
Rachael Boling Photography
Große Moderne Wohnküche in U-Form mit Landhausspüle, Kassettenfronten, beigen Schränken, Speckstein-Arbeitsplatte, Küchenrückwand in Schwarz, Rückwand aus Metrofliesen, Küchengeräten aus Edelstahl, braunem Holzboden, Kücheninsel, beigem Boden und schwarzer Arbeitsplatte in Sonstige
Große Moderne Wohnküche in U-Form mit Landhausspüle, Kassettenfronten, beigen Schränken, Speckstein-Arbeitsplatte, Küchenrückwand in Schwarz, Rückwand aus Metrofliesen, Küchengeräten aus Edelstahl, braunem Holzboden, Kücheninsel, beigem Boden und schwarzer Arbeitsplatte in Sonstige

A warm and welcoming kitchen awaits these homeowners every morning. The kitchen was specifically designed to coordinate beautifully with the clients older home which had a very European flavor to it. The warmth and and elegance of the mustard cabinets contrasts with the use the slate and wood floor. New wrought iron fixtures were custom designed to bring in a feeling of old world elegance. Hand done plaster walls received further aging through a combination of a multi layer glaze .

This 1902 San Antonio home was beautiful both inside and out, except for the kitchen, which was dark and dated. The original kitchen layout consisted of a breakfast room and a small kitchen separated by a wall. There was also a very small screened in porch off of the kitchen. The homeowners dreamed of a light and bright new kitchen and that would accommodate a 48" gas range, built in refrigerator, an island and a walk in pantry. At first, it seemed almost impossible, but with a little imagination, we were able to give them every item on their wish list. We took down the wall separating the breakfast and kitchen areas, recessed the new Subzero refrigerator under the stairs, and turned the tiny screened porch into a walk in pantry with a gorgeous blue and white tile floor. The french doors in the breakfast area were replaced with a single transom door to mirror the door to the pantry. The new transoms make quite a statement on either side of the 48" Wolf range set against a marble tile wall. A lovely banquette area was created where the old breakfast table once was and is now graced by a lovely beaded chandelier. Pillows in shades of blue and white and a custom walnut table complete the cozy nook. The soapstone island with a walnut butcher block seating area adds warmth and character to the space. The navy barstools with chrome nailhead trim echo the design of the transoms and repeat the navy and chrome detailing on the custom range hood. A 42" Shaws farmhouse sink completes the kitchen work triangle. Off of the kitchen, the small hallway to the dining room got a facelift, as well. We added a decorative china cabinet and mirrored doors to the homeowner's storage closet to provide light and character to the passageway. After the project was completed, the homeowners told us that "this kitchen was the one that our historic house was always meant to have." There is no greater reward for what we do than that.
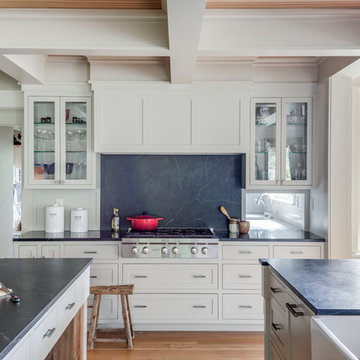
Greg Premru
Offene, Zweizeilige, Große Klassische Küche mit Landhausspüle, Kassettenfronten, weißen Schränken, Speckstein-Arbeitsplatte, Küchenrückwand in Schwarz, Rückwand aus Stein, Küchengeräten aus Edelstahl, hellem Holzboden und zwei Kücheninseln in Boston
Offene, Zweizeilige, Große Klassische Küche mit Landhausspüle, Kassettenfronten, weißen Schränken, Speckstein-Arbeitsplatte, Küchenrückwand in Schwarz, Rückwand aus Stein, Küchengeräten aus Edelstahl, hellem Holzboden und zwei Kücheninseln in Boston
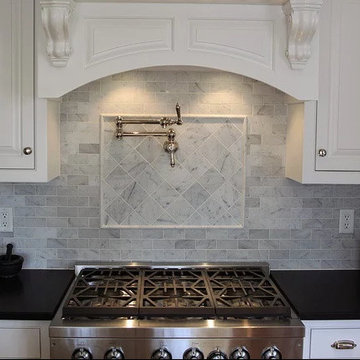
Geschlossene, Einzeilige, Mittelgroße Klassische Küche mit Kassettenfronten, weißen Schränken, Speckstein-Arbeitsplatte, Küchenrückwand in Grau, Rückwand aus Steinfliesen und Küchengeräten aus Edelstahl in New York

Historic Madison home on the water designed by Gail Bolling
Madison, Connecticut To get more detailed information copy and paste this link into your browser. https://thekitchencompany.com/blog/featured-kitchen-historic-home-water, Photographer, Dennis Carbo
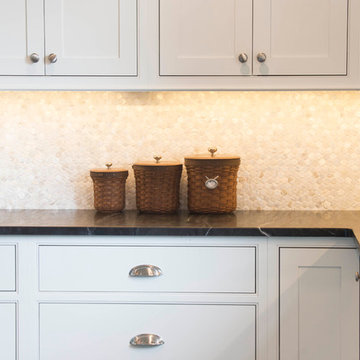
Ramone Photography
Offene, Große Maritime Küche in L-Form mit Landhausspüle, Kassettenfronten, blauen Schränken, Küchengeräten aus Edelstahl, dunklem Holzboden, Kücheninsel, Speckstein-Arbeitsplatte, Küchenrückwand in Grau, Rückwand aus Mosaikfliesen, braunem Boden und schwarzer Arbeitsplatte in Sonstige
Offene, Große Maritime Küche in L-Form mit Landhausspüle, Kassettenfronten, blauen Schränken, Küchengeräten aus Edelstahl, dunklem Holzboden, Kücheninsel, Speckstein-Arbeitsplatte, Küchenrückwand in Grau, Rückwand aus Mosaikfliesen, braunem Boden und schwarzer Arbeitsplatte in Sonstige
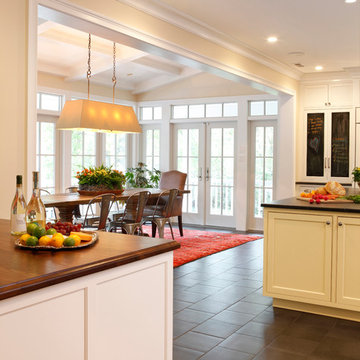
Photos by Tom Grimes
Große Klassische Wohnküche in L-Form mit Unterbauwaschbecken, Kassettenfronten, weißen Schränken, Speckstein-Arbeitsplatte, Küchenrückwand in Weiß, Rückwand aus Metrofliesen, Küchengeräten aus Edelstahl, Porzellan-Bodenfliesen und Kücheninsel in New York
Große Klassische Wohnküche in L-Form mit Unterbauwaschbecken, Kassettenfronten, weißen Schränken, Speckstein-Arbeitsplatte, Küchenrückwand in Weiß, Rückwand aus Metrofliesen, Küchengeräten aus Edelstahl, Porzellan-Bodenfliesen und Kücheninsel in New York
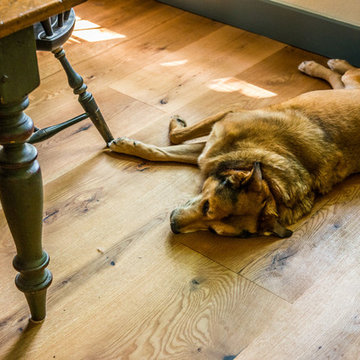
Live sawn wide plank solid White Oak flooring, custom sawn by Hull Forest Products from New England-grown White Oak. This cut of flooring contains a natural mix of quarter sawn, rift sawn, and plain sawn grain and reflects what the inside of a tree really looks like. Available unfinished or prefinished. Plank widths from 6-14" and plank lengths from 4-10+ feet. 4-6 week lead time. Life guarantee. 1-800-928-9602. www.hullforest.com
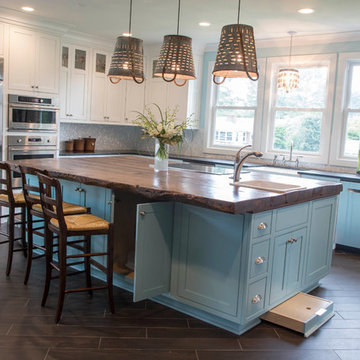
Ramone Photography
Offene, Große Maritime Küche in L-Form mit Landhausspüle, Kassettenfronten, blauen Schränken, Küchengeräten aus Edelstahl, dunklem Holzboden, Kücheninsel, Speckstein-Arbeitsplatte, Küchenrückwand in Grau, Rückwand aus Mosaikfliesen, braunem Boden und schwarzer Arbeitsplatte in Sonstige
Offene, Große Maritime Küche in L-Form mit Landhausspüle, Kassettenfronten, blauen Schränken, Küchengeräten aus Edelstahl, dunklem Holzboden, Kücheninsel, Speckstein-Arbeitsplatte, Küchenrückwand in Grau, Rückwand aus Mosaikfliesen, braunem Boden und schwarzer Arbeitsplatte in Sonstige
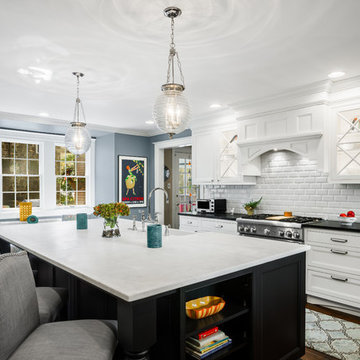
scott fredrickson
Große Klassische Wohnküche in L-Form mit Landhausspüle, Kassettenfronten, weißen Schränken, Speckstein-Arbeitsplatte, Küchenrückwand in Weiß, Rückwand aus Metrofliesen, Küchengeräten aus Edelstahl, dunklem Holzboden und Kücheninsel in Philadelphia
Große Klassische Wohnküche in L-Form mit Landhausspüle, Kassettenfronten, weißen Schränken, Speckstein-Arbeitsplatte, Küchenrückwand in Weiß, Rückwand aus Metrofliesen, Küchengeräten aus Edelstahl, dunklem Holzboden und Kücheninsel in Philadelphia
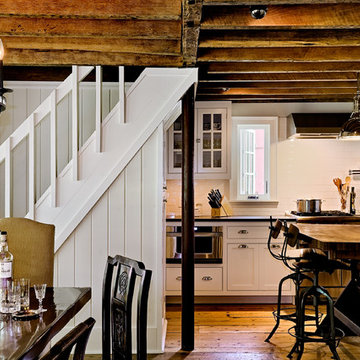
Renovated kitchen in old home with low ceilings.
Photography: Rob Karosis
Country Wohnküche ohne Insel mit Kassettenfronten, weißen Schränken, Speckstein-Arbeitsplatte, Küchenrückwand in Weiß, Rückwand aus Metrofliesen, Landhausspüle und Küchengeräten aus Edelstahl in New York
Country Wohnküche ohne Insel mit Kassettenfronten, weißen Schränken, Speckstein-Arbeitsplatte, Küchenrückwand in Weiß, Rückwand aus Metrofliesen, Landhausspüle und Küchengeräten aus Edelstahl in New York
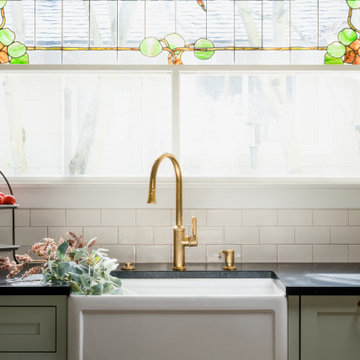
Bespoke inset cabinets custom fit to the compact kitchen use every inch of space. A custom designed arch over the original stained glass window creates the fantastic focal point.
Küchen mit Kassettenfronten und Speckstein-Arbeitsplatte Ideen und Design
1