Küchen mit Speckstein-Arbeitsplatte und Küchenrückwand in Grau Ideen und Design
Suche verfeinern:
Budget
Sortieren nach:Heute beliebt
1 – 20 von 2.213 Fotos
1 von 3

Große Moderne Küche in L-Form mit Landhausspüle, Schrankfronten im Shaker-Stil, weißen Schränken, Speckstein-Arbeitsplatte, Küchenrückwand in Grau, Rückwand aus Steinfliesen, Küchengeräten aus Edelstahl, hellem Holzboden und Kücheninsel in Atlanta

Klassische Küche in L-Form mit weißen Schränken, Speckstein-Arbeitsplatte, Porzellan-Bodenfliesen, Vorratsschrank, offenen Schränken, Küchenrückwand in Grau, schwarzem Boden und schwarzer Arbeitsplatte in St. Louis

beautifully handcrafted, painted and glazed custom Amish cabinets.
Nothing says organized like a spice cabinet.
Mittelgroße Landhaus Wohnküche in L-Form mit Landhausspüle, Schränken im Used-Look, Küchengeräten aus Edelstahl, profilierten Schrankfronten, Speckstein-Arbeitsplatte, Küchenrückwand in Grau, Rückwand aus Keramikfliesen, dunklem Holzboden, Kücheninsel und braunem Boden in Sonstige
Mittelgroße Landhaus Wohnküche in L-Form mit Landhausspüle, Schränken im Used-Look, Küchengeräten aus Edelstahl, profilierten Schrankfronten, Speckstein-Arbeitsplatte, Küchenrückwand in Grau, Rückwand aus Keramikfliesen, dunklem Holzboden, Kücheninsel und braunem Boden in Sonstige

First floor of In-Law apartment with Private Living Room, Kitchen and Bedroom Suite.
Offene, Kleine Landhaus Küche in U-Form mit Unterbauwaschbecken, Kassettenfronten, weißen Schränken, Speckstein-Arbeitsplatte, Küchenrückwand in Grau, Rückwand aus Stein, Küchengeräten aus Edelstahl, braunem Holzboden, Halbinsel, braunem Boden und grauer Arbeitsplatte in Chicago
Offene, Kleine Landhaus Küche in U-Form mit Unterbauwaschbecken, Kassettenfronten, weißen Schränken, Speckstein-Arbeitsplatte, Küchenrückwand in Grau, Rückwand aus Stein, Küchengeräten aus Edelstahl, braunem Holzboden, Halbinsel, braunem Boden und grauer Arbeitsplatte in Chicago

Geschlossene, Mittelgroße Klassische Küche in L-Form mit Unterbauwaschbecken, Schrankfronten im Shaker-Stil, blauen Schränken, Speckstein-Arbeitsplatte, Küchenrückwand in Grau, Rückwand aus Marmor, Elektrogeräten mit Frontblende, Backsteinboden, Kücheninsel, rotem Boden und schwarzer Arbeitsplatte in Portland
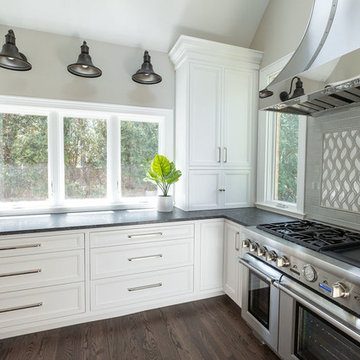
Offene, Große Landhausstil Küche in L-Form mit Unterbauwaschbecken, Schrankfronten mit vertiefter Füllung, weißen Schränken, Speckstein-Arbeitsplatte, Küchenrückwand in Grau, Rückwand aus Keramikfliesen, Küchengeräten aus Edelstahl, dunklem Holzboden, Kücheninsel, braunem Boden und schwarzer Arbeitsplatte in Chicago

This 1902 San Antonio home was beautiful both inside and out, except for the kitchen, which was dark and dated. The original kitchen layout consisted of a breakfast room and a small kitchen separated by a wall. There was also a very small screened in porch off of the kitchen. The homeowners dreamed of a light and bright new kitchen and that would accommodate a 48" gas range, built in refrigerator, an island and a walk in pantry. At first, it seemed almost impossible, but with a little imagination, we were able to give them every item on their wish list. We took down the wall separating the breakfast and kitchen areas, recessed the new Subzero refrigerator under the stairs, and turned the tiny screened porch into a walk in pantry with a gorgeous blue and white tile floor. The french doors in the breakfast area were replaced with a single transom door to mirror the door to the pantry. The new transoms make quite a statement on either side of the 48" Wolf range set against a marble tile wall. A lovely banquette area was created where the old breakfast table once was and is now graced by a lovely beaded chandelier. Pillows in shades of blue and white and a custom walnut table complete the cozy nook. The soapstone island with a walnut butcher block seating area adds warmth and character to the space. The navy barstools with chrome nailhead trim echo the design of the transoms and repeat the navy and chrome detailing on the custom range hood. A 42" Shaws farmhouse sink completes the kitchen work triangle. Off of the kitchen, the small hallway to the dining room got a facelift, as well. We added a decorative china cabinet and mirrored doors to the homeowner's storage closet to provide light and character to the passageway. After the project was completed, the homeowners told us that "this kitchen was the one that our historic house was always meant to have." There is no greater reward for what we do than that.
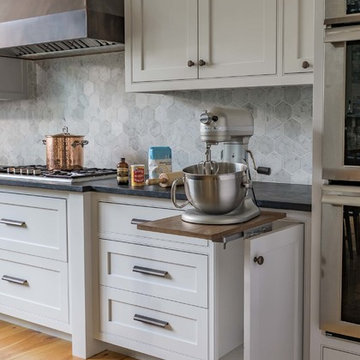
For the avid baker, a mixer lift is key. This lift sits on a solid walnut shelf and conveniently stores the mixer in the lower cabinet when not in use.
Photography by Eric Roth
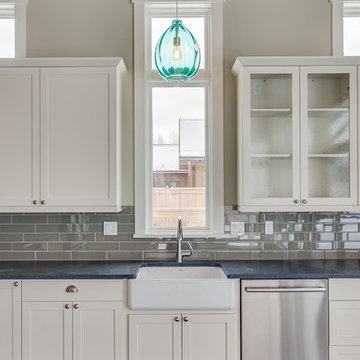
White shaker style cabinets with soapstone counterops, white farmhouse sink, and subway tiles
Kleine Landhausstil Küche in L-Form mit Landhausspüle, Schrankfronten im Shaker-Stil, weißen Schränken, Speckstein-Arbeitsplatte, Küchenrückwand in Grau, Rückwand aus Glasfliesen und Küchengeräten aus Edelstahl in Seattle
Kleine Landhausstil Küche in L-Form mit Landhausspüle, Schrankfronten im Shaker-Stil, weißen Schränken, Speckstein-Arbeitsplatte, Küchenrückwand in Grau, Rückwand aus Glasfliesen und Küchengeräten aus Edelstahl in Seattle
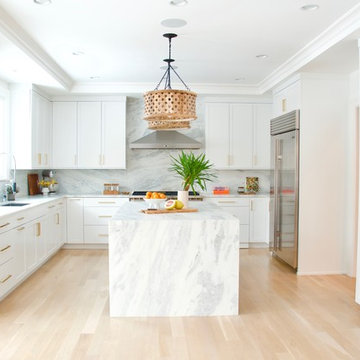
DENISE DAVIES
Offene, Mittelgroße Moderne Küche in U-Form mit flächenbündigen Schrankfronten, hellbraunen Holzschränken, Speckstein-Arbeitsplatte, Küchenrückwand in Grau, hellem Holzboden, Kücheninsel, Unterbauwaschbecken, Rückwand aus Stein, Küchengeräten aus Edelstahl und beigem Boden in New York
Offene, Mittelgroße Moderne Küche in U-Form mit flächenbündigen Schrankfronten, hellbraunen Holzschränken, Speckstein-Arbeitsplatte, Küchenrückwand in Grau, hellem Holzboden, Kücheninsel, Unterbauwaschbecken, Rückwand aus Stein, Küchengeräten aus Edelstahl und beigem Boden in New York
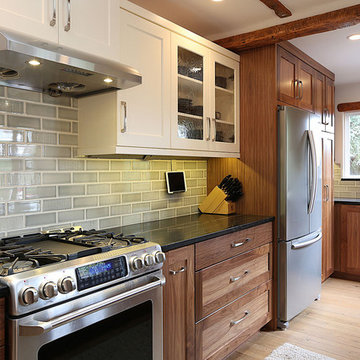
This kitchen remodel was completed in 2015 with an eye toward modernizing a rustic home and adding farmhouse elements. Subway tile, a mix of walnut and painted cabinets, soapstone countertops and custom trim mix to create a warm, modern kitchen.
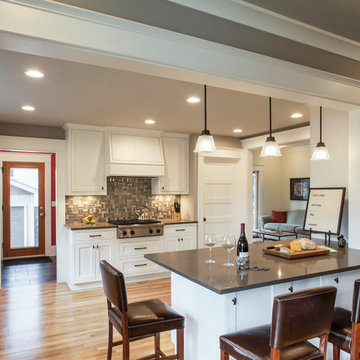
Mittelgroße, Einzeilige Urige Wohnküche mit weißen Schränken, Küchenrückwand in Grau, Rückwand aus Glasfliesen, Küchengeräten aus Edelstahl, Halbinsel, Schrankfronten im Shaker-Stil, Speckstein-Arbeitsplatte und hellem Holzboden in Portland
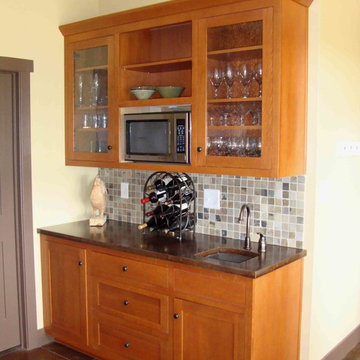
Built-in side hutch cabinetry with prep sink. Craftsman style timber frame home, designed and built by Timber Ridge Craftsmen, Inc. Smith Mountain Lake, Virginia.
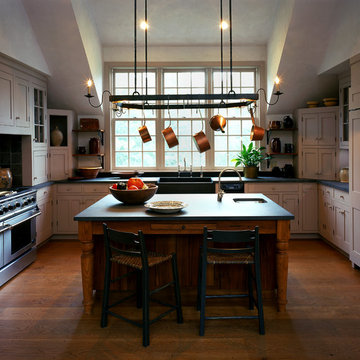
The large Country Kitchen features a chestnut island, soapstone counters and custom iron pot rack / chandelier.
Robert Benson
Große Landhaus Wohnküche in U-Form mit Landhausspüle, Schrankfronten im Shaker-Stil, grauen Schränken, Speckstein-Arbeitsplatte, Küchenrückwand in Grau, Rückwand aus Steinfliesen, Küchengeräten aus Edelstahl, braunem Holzboden und Kücheninsel in New York
Große Landhaus Wohnküche in U-Form mit Landhausspüle, Schrankfronten im Shaker-Stil, grauen Schränken, Speckstein-Arbeitsplatte, Küchenrückwand in Grau, Rückwand aus Steinfliesen, Küchengeräten aus Edelstahl, braunem Holzboden und Kücheninsel in New York
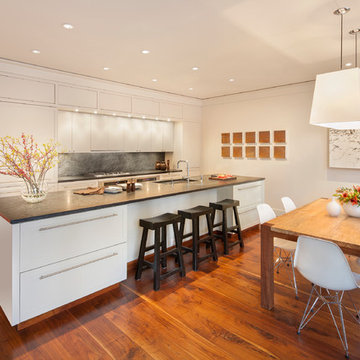
Kitchen & Breakfast Room, John Clemmer Photography
Zweizeilige, Mittelgroße Moderne Wohnküche mit flächenbündigen Schrankfronten, weißen Schränken, Unterbauwaschbecken, Speckstein-Arbeitsplatte, Küchenrückwand in Grau, Rückwand aus Stein, Küchengeräten aus Edelstahl, braunem Holzboden, Kücheninsel und braunem Boden in Atlanta
Zweizeilige, Mittelgroße Moderne Wohnküche mit flächenbündigen Schrankfronten, weißen Schränken, Unterbauwaschbecken, Speckstein-Arbeitsplatte, Küchenrückwand in Grau, Rückwand aus Stein, Küchengeräten aus Edelstahl, braunem Holzboden, Kücheninsel und braunem Boden in Atlanta

View from kitchen and wet bar from dining room
Geräumige Urige Wohnküche in L-Form mit Unterbauwaschbecken, Schrankfronten mit vertiefter Füllung, grauen Schränken, Speckstein-Arbeitsplatte, Küchenrückwand in Grau, Rückwand aus Quarzwerkstein, Küchengeräten aus Edelstahl, braunem Holzboden, Kücheninsel, buntem Boden, grauer Arbeitsplatte und Holzdecke in Sonstige
Geräumige Urige Wohnküche in L-Form mit Unterbauwaschbecken, Schrankfronten mit vertiefter Füllung, grauen Schränken, Speckstein-Arbeitsplatte, Küchenrückwand in Grau, Rückwand aus Quarzwerkstein, Küchengeräten aus Edelstahl, braunem Holzboden, Kücheninsel, buntem Boden, grauer Arbeitsplatte und Holzdecke in Sonstige

Contemporary kitchen renovation in Titusville, NJ. This project included relocating existing basement stairs to provide an open floorplan between the kitchen and eating area. Modern, bright, with light wood floors, this kitchen makes an impact! Two tone cabinetry, grays and whites with black soapstone countertops. Open to eating area and family room. Large center island with seating for four. Custom box shape wood vent hood makes a statement. This project also involved installing pull-down attic stairs.
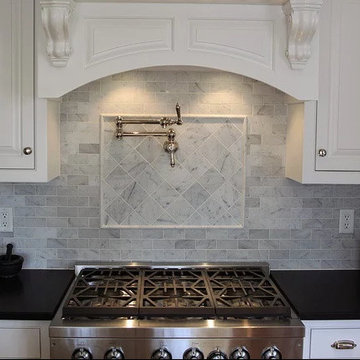
Geschlossene, Einzeilige, Mittelgroße Klassische Küche mit Kassettenfronten, weißen Schränken, Speckstein-Arbeitsplatte, Küchenrückwand in Grau, Rückwand aus Steinfliesen und Küchengeräten aus Edelstahl in New York
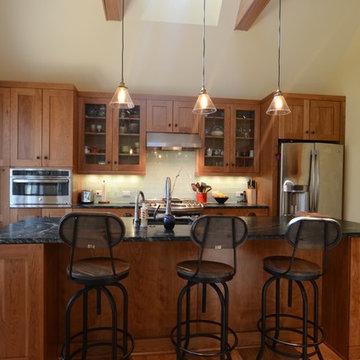
Sunday Kitchen & Bath sundaykb.com 240.314.7011 Evening & Weekend Hours
Einzeilige, Mittelgroße Rustikale Küche mit Unterbauwaschbecken, Schrankfronten im Shaker-Stil, hellbraunen Holzschränken, Speckstein-Arbeitsplatte, Küchenrückwand in Grau, Rückwand aus Glasfliesen, Küchengeräten aus Edelstahl, hellem Holzboden, Kücheninsel und braunem Boden in Washington, D.C.
Einzeilige, Mittelgroße Rustikale Küche mit Unterbauwaschbecken, Schrankfronten im Shaker-Stil, hellbraunen Holzschränken, Speckstein-Arbeitsplatte, Küchenrückwand in Grau, Rückwand aus Glasfliesen, Küchengeräten aus Edelstahl, hellem Holzboden, Kücheninsel und braunem Boden in Washington, D.C.
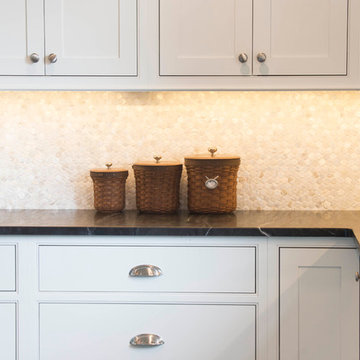
Ramone Photography
Offene, Große Maritime Küche in L-Form mit Landhausspüle, Kassettenfronten, blauen Schränken, Küchengeräten aus Edelstahl, dunklem Holzboden, Kücheninsel, Speckstein-Arbeitsplatte, Küchenrückwand in Grau, Rückwand aus Mosaikfliesen, braunem Boden und schwarzer Arbeitsplatte in Sonstige
Offene, Große Maritime Küche in L-Form mit Landhausspüle, Kassettenfronten, blauen Schränken, Küchengeräten aus Edelstahl, dunklem Holzboden, Kücheninsel, Speckstein-Arbeitsplatte, Küchenrückwand in Grau, Rückwand aus Mosaikfliesen, braunem Boden und schwarzer Arbeitsplatte in Sonstige
Küchen mit Speckstein-Arbeitsplatte und Küchenrückwand in Grau Ideen und Design
1