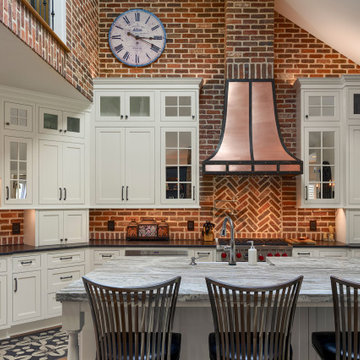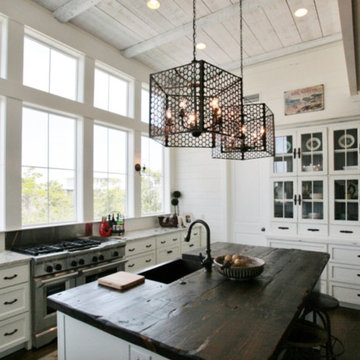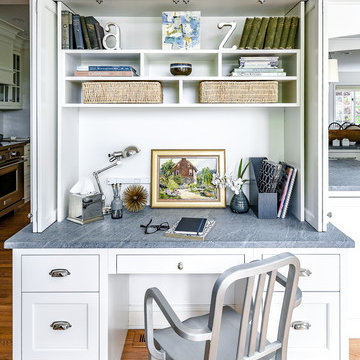Küchen mit Speckstein-Arbeitsplatte und Rückwand aus unterschiedlichen Materialien Ideen und Design
Suche verfeinern:
Budget
Sortieren nach:Heute beliebt
1 – 20 von 13.880 Fotos

Open kitchen for a busy family of five and one happy balck lab. Custom built inset cabinetry by Jewett Farms + Co. with handpainted perimeter cabinets and gray stained Oak Island.
Reclaimed wood shelves behind glass cabinet doors, custom bronze hood. Soapstone countertops by Jewett Farms + Co. Look over the project photos to check out all the custom details.
Photography by Eric Roth

beautifully handcrafted, painted and glazed custom Amish cabinets.
Nothing says organized like a spice cabinet.
Mittelgroße Landhaus Wohnküche in L-Form mit Landhausspüle, Schränken im Used-Look, Küchengeräten aus Edelstahl, profilierten Schrankfronten, Speckstein-Arbeitsplatte, Küchenrückwand in Grau, Rückwand aus Keramikfliesen, dunklem Holzboden, Kücheninsel und braunem Boden in Sonstige
Mittelgroße Landhaus Wohnküche in L-Form mit Landhausspüle, Schränken im Used-Look, Küchengeräten aus Edelstahl, profilierten Schrankfronten, Speckstein-Arbeitsplatte, Küchenrückwand in Grau, Rückwand aus Keramikfliesen, dunklem Holzboden, Kücheninsel und braunem Boden in Sonstige

The best kitchen showroom in your area is closer than you think. The four designers there are some of the most experienced award winning kitchen designers in the Delaware Valley. They design in and sell 6 national cabinet lines. And their pricing for cabinetry is slightly less than at home centers in apples to apples comparisons. Where is this kitchen showroom and how come you don’t remember seeing it when it is so close by? It’s in your own home!
Main Line Kitchen Design brings all the same samples you select from when you travel to other showrooms to your home. We make design changes on our laptops in 20-20 CAD with you present usually in the very kitchen being renovated. Understanding what designs will look like and how sample kitchen cabinets, doors, and finishes will look in your home is easy when you are standing in the very room being renovated. Design changes can be emailed to you to print out and discuss with friends and family if you choose. Best of all our design time is free since it is incorporated into the very competitive pricing of your cabinetry when you purchase a kitchen from Main Line Kitchen Design.
Finally there is a kitchen business model and design team that carries the highest quality cabinetry, is experienced, convenient, and reasonably priced. Call us today and find out why we get the best reviews on the internet or Google us and check. We look forward to working with you.
As our company tag line says:
“The world of kitchen design is changing…”

Offene, Mittelgroße Klassische Küche in L-Form mit Unterbauwaschbecken, Schrankfronten im Shaker-Stil, grünen Schränken, Speckstein-Arbeitsplatte, Rückwand aus Keramikfliesen, Küchengeräten aus Edelstahl, braunem Holzboden, Kücheninsel, braunem Boden und schwarzer Arbeitsplatte in Indianapolis

Materials
Countertop: Soapstone
Range Hood: Marble
Cabinets: Vertical Grain White Oak
Appliances
Range: @subzeroandwolf
Dishwasher: @mieleusa
Fridge: @subzeroandwolf
Water dispenser: @zipwaterus

This craftsman kitchen borrows natural elements from architect and design icon, Frank Lloyd Wright. A slate backsplash, soapstone counters, and wood cabinetry is a perfect throwback to midcentury design.
What ties this kitchen to present day design are elements such as stainless steel appliances and smart and hidden storage. This kitchen takes advantage of every nook and cranny to provide extra storage for pantry items and cookware.

Karen Palmer Photography
with Marcia Moore Design
Große Klassische Küche in L-Form mit Speckstein-Arbeitsplatte, Küchenrückwand in Weiß, Rückwand aus Keramikfliesen, Küchengeräten aus Edelstahl, Kücheninsel, braunem Boden, grauer Arbeitsplatte, dunklem Holzboden und profilierten Schrankfronten in St. Louis
Große Klassische Küche in L-Form mit Speckstein-Arbeitsplatte, Küchenrückwand in Weiß, Rückwand aus Keramikfliesen, Küchengeräten aus Edelstahl, Kücheninsel, braunem Boden, grauer Arbeitsplatte, dunklem Holzboden und profilierten Schrankfronten in St. Louis

Mittelgroße Landhausstil Wohnküche in L-Form mit Landhausspüle, Schrankfronten im Shaker-Stil, weißen Schränken, Speckstein-Arbeitsplatte, Küchenrückwand in Weiß, Rückwand aus Keramikfliesen, Küchengeräten aus Edelstahl, dunklem Holzboden und Kücheninsel in Richmond

The 800 square-foot guest cottage is located on the footprint of a slightly smaller original cottage that was built three generations ago. With a failing structural system, the existing cottage had a very low sloping roof, did not provide for a lot of natural light and was not energy efficient. Utilizing high performing windows, doors and insulation, a total transformation of the structure occurred. A combination of clapboard and shingle siding, with standout touches of modern elegance, welcomes guests to their cozy retreat.
The cottage consists of the main living area, a small galley style kitchen, master bedroom, bathroom and sleeping loft above. The loft construction was a timber frame system utilizing recycled timbers from the Balsams Resort in northern New Hampshire. The stones for the front steps and hearth of the fireplace came from the existing cottage’s granite chimney. Stylistically, the design is a mix of both a “Cottage” style of architecture with some clean and simple “Tech” style features, such as the air-craft cable and metal railing system. The color red was used as a highlight feature, accentuated on the shed dormer window exterior frames, the vintage looking range, the sliding doors and other interior elements.
Photographer: John Hession

Große Klassische Küche in L-Form mit profilierten Schrankfronten, Küchenrückwand in Beige, Kücheninsel, weißen Schränken, Landhausspüle, Speckstein-Arbeitsplatte, Rückwand aus Keramikfliesen, braunem Holzboden und braunem Boden in Phoenix

Photos by Lepere Studio
Große Moderne Küche mit Speckstein-Arbeitsplatte, Schrankfronten im Shaker-Stil, dunklen Holzschränken, Küchenrückwand in Beige, Rückwand aus Glasfliesen, Küchengeräten aus Edelstahl, dunklem Holzboden und Kücheninsel in Santa Barbara
Große Moderne Küche mit Speckstein-Arbeitsplatte, Schrankfronten im Shaker-Stil, dunklen Holzschränken, Küchenrückwand in Beige, Rückwand aus Glasfliesen, Küchengeräten aus Edelstahl, dunklem Holzboden und Kücheninsel in Santa Barbara

Geschlossene, Kleine Landhausstil Küche in L-Form mit Landhausspüle, Schrankfronten im Shaker-Stil, grünen Schränken, Speckstein-Arbeitsplatte, Küchenrückwand in Schwarz, Rückwand aus Stein, Küchengeräten aus Edelstahl, Laminat, Kücheninsel, braunem Boden und schwarzer Arbeitsplatte in Philadelphia

Smoked Oak Floors by LifeCore, Anew Gentling | Kitchen Island & Wall Cabinets by Shiloh Cabinetry, Dusty Road on Alder | Painted Refrigerator Cabinets by Shiloh in Iron Ore | Full Slab Backsplash and Soapstone Countertop by Silestone in Suede Charcoal

Our first steampunk kitchen, this vibrant and meticulously detailed space channels Victorian style with future-forward technology. It features Vermont soapstone counters with integral farmhouse sink, arabesque tile with tin ceiling backsplash accents, pulley pendant light, induction range, coffee bar, baking center, and custom cabinetry throughout.

Retro Küche mit integriertem Waschbecken, flächenbündigen Schrankfronten, hellbraunen Holzschränken, Speckstein-Arbeitsplatte, Küchenrückwand in Weiß, Rückwand aus Keramikfliesen, Küchengeräten aus Edelstahl, Linoleum, blauem Boden und grauer Arbeitsplatte in Washington, D.C.

Rustic kitchen design featuring 50/50 blend of Peppermill and Englishpub thin brick with Ivory Buff mortar.
Große Rustikale Wohnküche in U-Form mit weißen Schränken, Rückwand aus Backstein, Küchengeräten aus Edelstahl, hellem Holzboden, Kücheninsel, braunem Boden, Landhausspüle, Schrankfronten mit vertiefter Füllung, Speckstein-Arbeitsplatte, Küchenrückwand in Rot und schwarzer Arbeitsplatte in Sonstige
Große Rustikale Wohnküche in U-Form mit weißen Schränken, Rückwand aus Backstein, Küchengeräten aus Edelstahl, hellem Holzboden, Kücheninsel, braunem Boden, Landhausspüle, Schrankfronten mit vertiefter Füllung, Speckstein-Arbeitsplatte, Küchenrückwand in Rot und schwarzer Arbeitsplatte in Sonstige

Pond House kitchen with Craftsman details and two-tone cabinetry with marmoleum floors
Geschlossene, Mittelgroße Urige Küche in U-Form mit Landhausspüle, Schrankfronten im Shaker-Stil, grauen Schränken, Speckstein-Arbeitsplatte, Küchenrückwand in Weiß, Rückwand aus Metrofliesen, Küchengeräten aus Edelstahl, Porzellan-Bodenfliesen, Kücheninsel, buntem Boden und schwarzer Arbeitsplatte in Atlanta
Geschlossene, Mittelgroße Urige Küche in U-Form mit Landhausspüle, Schrankfronten im Shaker-Stil, grauen Schränken, Speckstein-Arbeitsplatte, Küchenrückwand in Weiß, Rückwand aus Metrofliesen, Küchengeräten aus Edelstahl, Porzellan-Bodenfliesen, Kücheninsel, buntem Boden und schwarzer Arbeitsplatte in Atlanta

Silver Gray Cabinets barnwood island salvaged lumber counter top
Große Country Wohnküche in L-Form mit Landhausspüle, flächenbündigen Schrankfronten, hellen Holzschränken, Speckstein-Arbeitsplatte, Küchenrückwand in Weiß, Rückwand aus Keramikfliesen, Küchengeräten aus Edelstahl, hellem Holzboden, Kücheninsel, braunem Boden und grauer Arbeitsplatte in Seattle
Große Country Wohnküche in L-Form mit Landhausspüle, flächenbündigen Schrankfronten, hellen Holzschränken, Speckstein-Arbeitsplatte, Küchenrückwand in Weiß, Rückwand aus Keramikfliesen, Küchengeräten aus Edelstahl, hellem Holzboden, Kücheninsel, braunem Boden und grauer Arbeitsplatte in Seattle

Große Klassische Wohnküche in L-Form mit Landhausspüle, flächenbündigen Schrankfronten, weißen Schränken, Speckstein-Arbeitsplatte, Küchenrückwand in Weiß, Rückwand aus Keramikfliesen, Elektrogeräten mit Frontblende, hellem Holzboden, Kücheninsel und grauer Arbeitsplatte in Philadelphia

This 1902 San Antonio home was beautiful both inside and out, except for the kitchen, which was dark and dated. The original kitchen layout consisted of a breakfast room and a small kitchen separated by a wall. There was also a very small screened in porch off of the kitchen. The homeowners dreamed of a light and bright new kitchen and that would accommodate a 48" gas range, built in refrigerator, an island and a walk in pantry. At first, it seemed almost impossible, but with a little imagination, we were able to give them every item on their wish list. We took down the wall separating the breakfast and kitchen areas, recessed the new Subzero refrigerator under the stairs, and turned the tiny screened porch into a walk in pantry with a gorgeous blue and white tile floor. The french doors in the breakfast area were replaced with a single transom door to mirror the door to the pantry. The new transoms make quite a statement on either side of the 48" Wolf range set against a marble tile wall. A lovely banquette area was created where the old breakfast table once was and is now graced by a lovely beaded chandelier. Pillows in shades of blue and white and a custom walnut table complete the cozy nook. The soapstone island with a walnut butcher block seating area adds warmth and character to the space. The navy barstools with chrome nailhead trim echo the design of the transoms and repeat the navy and chrome detailing on the custom range hood. A 42" Shaws farmhouse sink completes the kitchen work triangle. Off of the kitchen, the small hallway to the dining room got a facelift, as well. We added a decorative china cabinet and mirrored doors to the homeowner's storage closet to provide light and character to the passageway. After the project was completed, the homeowners told us that "this kitchen was the one that our historic house was always meant to have." There is no greater reward for what we do than that.
Küchen mit Speckstein-Arbeitsplatte und Rückwand aus unterschiedlichen Materialien Ideen und Design
1