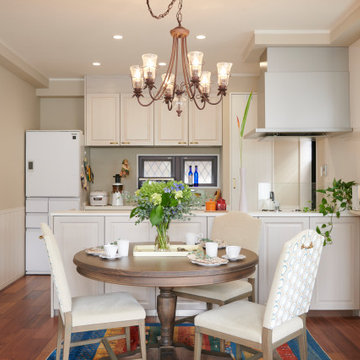Küchen mit Sperrholzboden Ideen und Design
Suche verfeinern:
Budget
Sortieren nach:Heute beliebt
141 – 160 von 2.151 Fotos
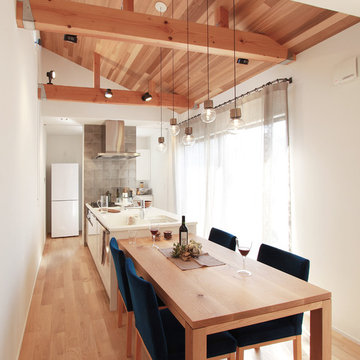
子供たちが巣立ち、ふたりで新たな暮らしを楽しむ
Asiatische Wohnküche mit weißen Schränken, Sperrholzboden und Halbinsel in Sonstige
Asiatische Wohnküche mit weißen Schränken, Sperrholzboden und Halbinsel in Sonstige
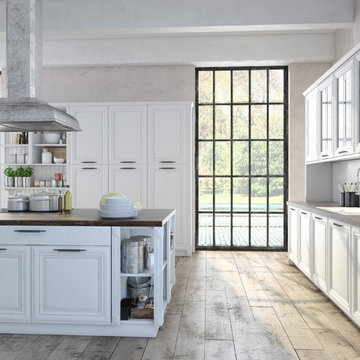
Geschlossene Klassische Küche mit Doppelwaschbecken, profilierten Schrankfronten, weißen Schränken, Arbeitsplatte aus Holz, Küchenrückwand in Weiß, Rückwand aus Holz, Sperrholzboden, Kücheninsel, beigem Boden und brauner Arbeitsplatte in San Francisco

The distinguishing trait of the I Naturali series is soil. A substance which on the one hand recalls all things primordial and on the other the possibility of being plied. As a result, the slab made from the ceramic lends unique value to the settings it clads.
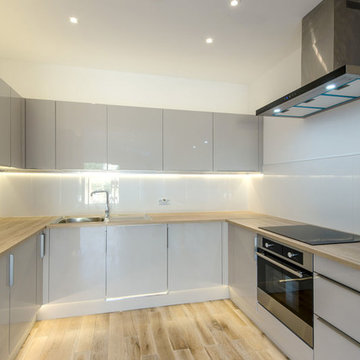
Wrap around extension with suspended first floor on RSJ steels. The new extension has accommodated a new downstairs bathroom with a shower, large kitchen with the island, dining room and new reception area, the client also has 4 meters out the rear of new paving to create indoors and outdoors look.
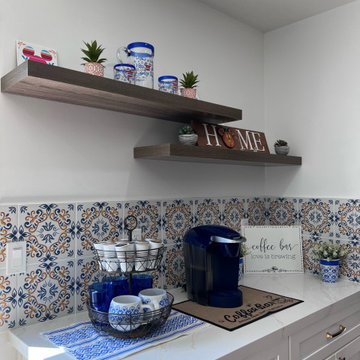
Step into the Moroccan Kitchen in Ontario, where a captivating blend of cultural inspiration and modern design awaits. This space embraces the rich colors and intricate patterns of Moroccan aesthetics, transporting you to a world of beauty and warmth.
Let’s set the Mood
The wood panel flooring sets the stage, adding a natural and inviting foundation to the kitchen and dining area. Recessed lighting illuminates the space, casting a soft and ambient glow that highlights the thoughtful design elements.
A focal point of the kitchen is the custom blue kitchen island, designed with an overhang for additional seating. The island boasts a custom quartz counter and elegant bronze fixtures, creating a harmonious balance of style and functionality. Pendant overhang lighting gracefully suspends above the island, adding a warm and inviting ambiance.
Moroccan Charm
Custom white kitchen cabinets with bronze handles offer ample storage while adding a touch of classic charm. A farmhouse-style kitchen sink with an apron brings rustic elegance to the space, complemented by a bronze sink faucet. The custom white cabinets continue with a quartz counter, providing a durable and beautiful surface for food preparation and display.
A new stove and kitchen hood elevate the functionality of the kitchen, combining modern convenience with a tasteful design. The white, blue, and gold Moroccan-style backsplash tiles become a striking focal point, infusing the space with the allure of Moroccan craftsmanship and artistry.
Personalized Coffee Station
Continuing the design theme, the custom white cabinets with bronze handles extend to a personalized coffee station, tailored to the client’s preferences. A quartz counter adds a sleek touch, creating a dedicated area for indulging in coffee delights.
As you bask in the kitchen, every detail enchants with its thoughtful integration of colors, textures, and cultural elements. This space seamlessly blends the allure of Moroccan aesthetics with contemporary design, offering a vibrant and inviting kitchen and dining area that captures the essence of global inspiration.
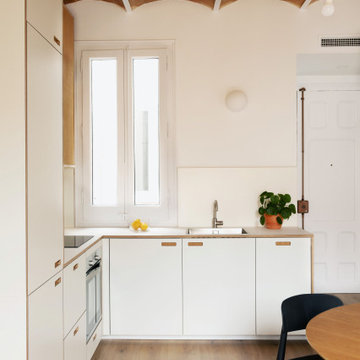
Geschlossene, Mittelgroße Mediterrane Küche in L-Form mit integriertem Waschbecken, Schrankfronten im Shaker-Stil, weißen Schränken, Laminat-Arbeitsplatte, Küchenrückwand in Weiß, Rückwand aus Keramikfliesen, Küchengeräten aus Edelstahl, Sperrholzboden, braunem Boden, weißer Arbeitsplatte und Kassettendecke in Sonstige
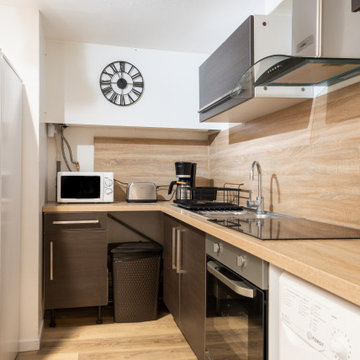
Kleine Wohnküche in L-Form mit Waschbecken, Lamellenschränken, grauen Schränken, Arbeitsplatte aus Holz, Rückwand aus Holz, Küchengeräten aus Edelstahl, Sperrholzboden, zwei Kücheninseln, braunem Boden, brauner Arbeitsplatte und eingelassener Decke in Lille
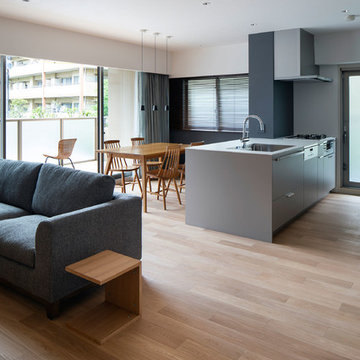
吹田の家3(リフォーム) Photo by 冨田英次
Offene, Zweizeilige, Kleine Moderne Küche mit Einbauwaschbecken, grauen Schränken, Sperrholzboden, Kücheninsel und beigem Boden in Osaka
Offene, Zweizeilige, Kleine Moderne Küche mit Einbauwaschbecken, grauen Schränken, Sperrholzboden, Kücheninsel und beigem Boden in Osaka
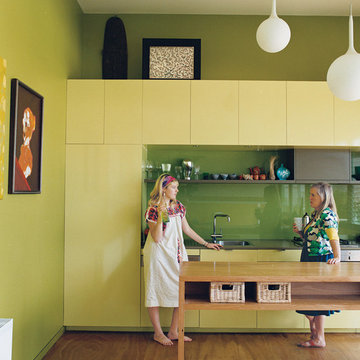
Peter Hyatt
Zweizeilige, Mittelgroße Moderne Wohnküche mit Waschbecken, flächenbündigen Schrankfronten, grünen Schränken, Arbeitsplatte aus Holz, Küchenrückwand in Grün, Glasrückwand, Elektrogeräten mit Frontblende, Sperrholzboden und Kücheninsel in Melbourne
Zweizeilige, Mittelgroße Moderne Wohnküche mit Waschbecken, flächenbündigen Schrankfronten, grünen Schränken, Arbeitsplatte aus Holz, Küchenrückwand in Grün, Glasrückwand, Elektrogeräten mit Frontblende, Sperrholzboden und Kücheninsel in Melbourne
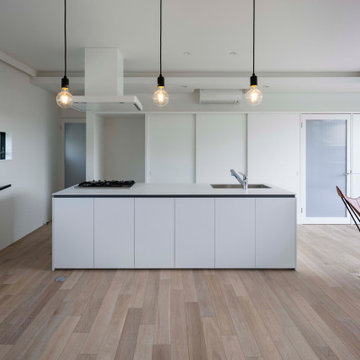
アイランドキッチン
Offene, Einzeilige, Große Moderne Küche mit Unterbauwaschbecken, weißen Schränken, Mineralwerkstoff-Arbeitsplatte, Sperrholzboden, Kücheninsel, weißer Arbeitsplatte und Tapetendecke in Tokio
Offene, Einzeilige, Große Moderne Küche mit Unterbauwaschbecken, weißen Schränken, Mineralwerkstoff-Arbeitsplatte, Sperrholzboden, Kücheninsel, weißer Arbeitsplatte und Tapetendecke in Tokio

Zweizeilige, Mittelgroße Nordische Wohnküche mit Unterbauwaschbecken, offenen Schränken, hellbraunen Holzschränken, Arbeitsplatte aus Holz, Küchenrückwand in Weiß, Sperrholzboden, braunem Boden, brauner Arbeitsplatte und Tapetendecke in Tokio

中庭を中心にダイニングキッチンとリビングをL字に配した開放的な大空間。大きな開口部で、どこにいても家族の様子が伺える。中庭は子供や猫たちの格好の遊び場。フェンスは猫が脱走しない高さや桟の間隔、足がかりを作らないように、などの工夫がされている。
Offene, Einzeilige, Mittelgroße Skandinavische Küche mit integriertem Waschbecken, Mineralwerkstoff-Arbeitsplatte, Küchenrückwand in Weiß, Rückwand aus Keramikfliesen, Sperrholzboden, Halbinsel, weißer Arbeitsplatte, hellbraunen Holzschränken, Elektrogeräten mit Frontblende, braunem Boden und Tapetendecke in Sonstige
Offene, Einzeilige, Mittelgroße Skandinavische Küche mit integriertem Waschbecken, Mineralwerkstoff-Arbeitsplatte, Küchenrückwand in Weiß, Rückwand aus Keramikfliesen, Sperrholzboden, Halbinsel, weißer Arbeitsplatte, hellbraunen Holzschränken, Elektrogeräten mit Frontblende, braunem Boden und Tapetendecke in Sonstige
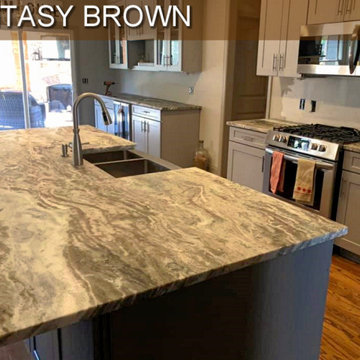
Fantasy Brown
Counter tops,
Elegant High Quality Work.QUARTZ - counter tops - Starting price $32 Quartz Installed ! Different models available - Free estimate & Installation included!
Contact info- (770)635-8914 Susy@Myquartzsource.com Myquartzsource.com
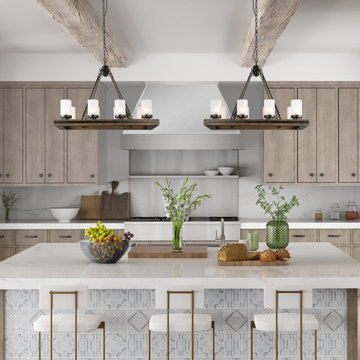
LALUZ Home offers more than just distinctively beautiful home products. We've also backed each style with award-winning craftsmanship, unparalleled quality
and superior service. We believe that the products you choose from LALUZ Home should exceed functionality and transform your spaces into stunning, inspiring settings.
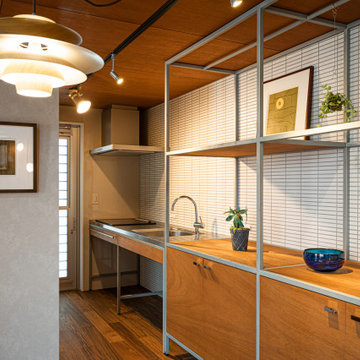
Offene, Einzeilige, Kleine Moderne Küche mit integriertem Waschbecken, offenen Schränken, braunen Schränken, Edelstahl-Arbeitsplatte, Küchenrückwand in Grau, Rückwand aus Porzellanfliesen, Küchengeräten aus Edelstahl, Sperrholzboden, Kücheninsel, braunem Boden, brauner Arbeitsplatte und Holzdecke in Sonstige
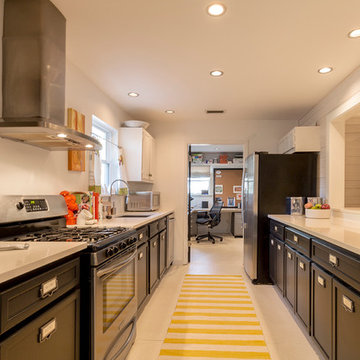
Jamie Conley - J Conley Images
Kleine Maritime Küche mit Unterbauwaschbecken, Schrankfronten mit vertiefter Füllung, dunklen Holzschränken, Mineralwerkstoff-Arbeitsplatte, Küchenrückwand in Weiß, Küchengeräten aus Edelstahl und Sperrholzboden in Miami
Kleine Maritime Küche mit Unterbauwaschbecken, Schrankfronten mit vertiefter Füllung, dunklen Holzschränken, Mineralwerkstoff-Arbeitsplatte, Küchenrückwand in Weiß, Küchengeräten aus Edelstahl und Sperrholzboden in Miami
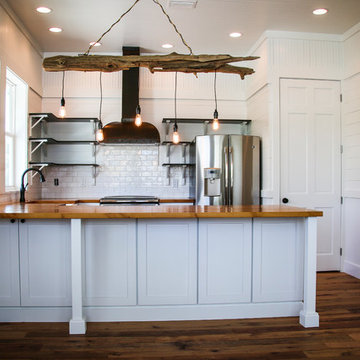
Offene, Kleine Industrial Küche in U-Form mit Landhausspüle, Schrankfronten mit vertiefter Füllung, weißen Schränken, Arbeitsplatte aus Holz, Küchenrückwand in Weiß, Rückwand aus Backstein, Küchengeräten aus Edelstahl, brauner Arbeitsplatte, Sperrholzboden und braunem Boden in Miami
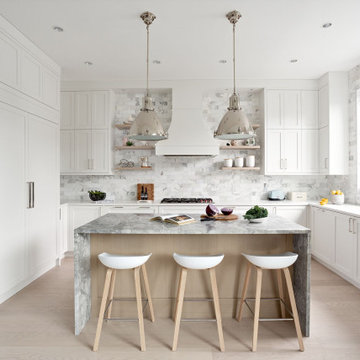
KAD was able to customize so many elements to maximize the function and style of the kitchen, including a custom hood fan. Other highlights from the kitchen include a quartzite waterfall countertop in Super White, panelled appliances that add to the understated look, eye-catching oversized pendant lights from Ralph Lauren and a Calacatta marble backsplash that adds both warmth and sophistication.

This farmhouse, with it's original foundation dating back to 1778, had a lot of charm--but with its bad carpeting, dark paint colors, and confusing layout, it was hard to see at first just how welcoming, charming, and cozy it could be.
The first focus of our renovation was creating a master bedroom suite--since there wasn't one, and one was needed for the modern family that was living here day-in and day-out.
To do this, a collection of small rooms (some of them previously without heat or electrical outlets) were combined to create a gorgeous, serene space in the eaves of the oldest part of the house, complete with master bath containing a double vanity, and spacious shower. Even though these rooms are new, it is hard to see that they weren't original to the farmhouse from day one.
In the rest of the house we removed walls that were added in the 1970's that made spaces seem smaller and more choppy, added a second upstairs bathroom for the family's two children, reconfigured the kitchen using existing cabinets to cut costs ( & making sure to keep the old sink with all of its character & charm) and create a more workable layout with dedicated eating area.
Also added was an outdoor living space with a deck sheltered by a pergola--a spot that the family spends tons of time enjoying during the warmer months.
A family room addition had been added to the house by the previous owner in the 80's, so to make this space feel less like it was tacked on, we installed historically accurate new windows to tie it in visually with the original house, and replaced carpeting with hardwood floors to make a more seamless transition from the historic to the new.
To complete the project, we refinished the original hardwoods throughout the rest of the house, and brightened the outlook of the whole home with a fresh, bright, updated color scheme.
Photos by Laura Kicey
Küchen mit Sperrholzboden Ideen und Design
8
