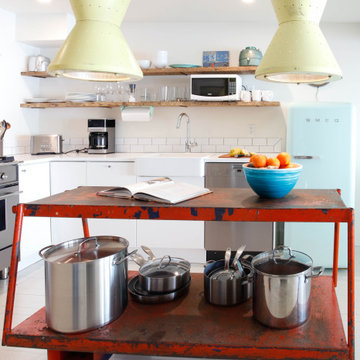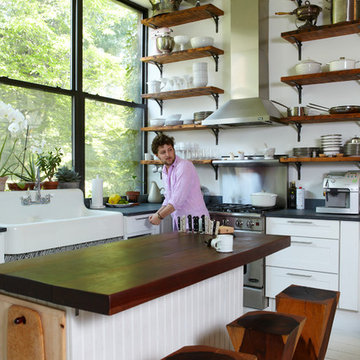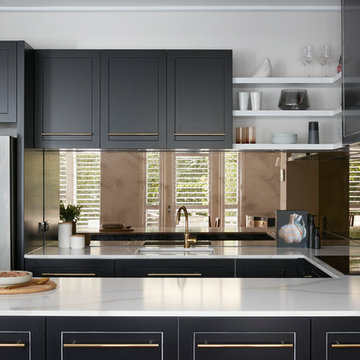Küchen mit gebeiztem Holzboden und Sperrholzboden Ideen und Design
Suche verfeinern:
Budget
Sortieren nach:Heute beliebt
1 – 20 von 6.701 Fotos
1 von 3

Die Aufteilung des Raumes erfolgte stilvoll und klassisch zugleich. Während an einer Wand die Stauraumschränke mit dem Spültisch und der Küchenelektrik für die Vorräte platziert sind, bieten die Kochtheke sowie der Übergang Raum für Arbeitsmittel. Daran schließt sich im offenen Bereich des Küchenraumes eine großzügige Sitzgelegenheit für die Familie und die Gäste an.

Martha O'Hara Interiors, Interior Selections & Furnishings | Charles Cudd De Novo, Architecture | Troy Thies Photography | Shannon Gale, Photo Styling

Une cuisine tout équipé avec de l'électroménager encastré et un îlot ouvert sur la salle à manger.
Zweizeilige, Kleine Skandinavische Küche mit Waschbecken, Kassettenfronten, hellen Holzschränken, Arbeitsplatte aus Holz, Küchenrückwand in Schwarz, Elektrogeräten mit Frontblende, gebeiztem Holzboden und grauem Boden in Paris
Zweizeilige, Kleine Skandinavische Küche mit Waschbecken, Kassettenfronten, hellen Holzschränken, Arbeitsplatte aus Holz, Küchenrückwand in Schwarz, Elektrogeräten mit Frontblende, gebeiztem Holzboden und grauem Boden in Paris

Photography by Liz Glasgow
Mittelgroße Klassische Wohnküche in L-Form mit Landhausspüle, Schrankfronten mit vertiefter Füllung, weißen Schränken, Küchenrückwand in Weiß, Küchengeräten aus Edelstahl, gebeiztem Holzboden, Kücheninsel, Mineralwerkstoff-Arbeitsplatte, Rückwand aus Steinfliesen und weißer Arbeitsplatte in New York
Mittelgroße Klassische Wohnküche in L-Form mit Landhausspüle, Schrankfronten mit vertiefter Füllung, weißen Schränken, Küchenrückwand in Weiß, Küchengeräten aus Edelstahl, gebeiztem Holzboden, Kücheninsel, Mineralwerkstoff-Arbeitsplatte, Rückwand aus Steinfliesen und weißer Arbeitsplatte in New York

Lara Jane Thorpe
Landhaus Wohnküche ohne Insel mit Schrankfronten im Shaker-Stil, grauen Schränken, Arbeitsplatte aus Holz, Küchenrückwand in Weiß, Rückwand aus Keramikfliesen, Küchengeräten aus Edelstahl, Landhausspüle und gebeiztem Holzboden in Kent
Landhaus Wohnküche ohne Insel mit Schrankfronten im Shaker-Stil, grauen Schränken, Arbeitsplatte aus Holz, Küchenrückwand in Weiß, Rückwand aus Keramikfliesen, Küchengeräten aus Edelstahl, Landhausspüle und gebeiztem Holzboden in Kent

Geräumige, Geschlossene Landhaus Küche mit Schrankfronten im Shaker-Stil, Küchengeräten aus Edelstahl, blauen Schränken, Küchenrückwand in Blau, Rückwand aus Holz, gebeiztem Holzboden, Marmor-Arbeitsplatte, braunem Boden und beiger Arbeitsplatte in Sydney

The great traditional Italian architectural stones: Porfido, Piasentina, Cardoso. These materials have been popular since the age of antiquity due to their strength, hard-wearing resistance and at the same time their outstanding styling appeal. They are the inspiration for the IN-SIDE series. The series is named after the state-of-the-art technology with which Laminam was able to quash another paradigm of ceramic surfaces, creating a body and surface continuity in the slabs.

Vue du coin cuisine.
Situé dès l'arrivée de l'escalier, sa hauteur a été calculée au plus juste pour garantir une utilisation confortable, sans perte de place.

The PLJW 109 wall mount range hood can also double as an under cabinet hood! That's not the only way this hood is versatile. It features a 4-speed blower, adapting to a wide variety of cooking styles. Just push the button to set the blower to the higher speed for more intense cooking, and vice versa for your less demanding food in the kitchen. Easy!
This wall range hood includes two heat lamp sockets to warm your food before it's served. And if you don't need these, they also double as additional lighting. Once you're done cooking, you can easily remove the stainless steel baffle filters. Wash these by hand with soap and warm water or toss them in the dishwasher – they won't become damaged.
For more specs and features, visit the product page below:
https://www.prolinerangehoods.com/catalogsearch/result/?q=pljw%20109

Our client, with whom we had worked on a number of projects over the years, enlisted our help in transforming her family’s beloved but deteriorating rustic summer retreat, built by her grandparents in the mid-1920’s, into a house that would be livable year-‘round. It had served the family well but needed to be renewed for the decades to come without losing the flavor and patina they were attached to.
The house was designed by Ruth Adams, a rare female architect of the day, who also designed in a similar vein a nearby summer colony of Vassar faculty and alumnae.
To make Treetop habitable throughout the year, the whole house had to be gutted and insulated. The raw homosote interior wall finishes were replaced with plaster, but all the wood trim was retained and reused, as were all old doors and hardware. The old single-glazed casement windows were restored, and removable storm panels fitted into the existing in-swinging screen frames. New windows were made to match the old ones where new windows were added. This approach was inherently sustainable, making the house energy-efficient while preserving most of the original fabric.
Changes to the original design were as seamless as possible, compatible with and enhancing the old character. Some plan modifications were made, and some windows moved around. The existing cave-like recessed entry porch was enclosed as a new book-lined entry hall and a new entry porch added, using posts made from an oak tree on the site.
The kitchen and bathrooms are entirely new but in the spirit of the place. All the bookshelves are new.
A thoroughly ramshackle garage couldn’t be saved, and we replaced it with a new one built in a compatible style, with a studio above for our client, who is a writer.

Maritime Küche in L-Form mit Landhausspüle, flächenbündigen Schrankfronten, weißen Schränken, Küchenrückwand in Weiß, Rückwand aus Metrofliesen, bunten Elektrogeräten, gebeiztem Holzboden, Kücheninsel, grauem Boden und weißer Arbeitsplatte in New York

撮影:小川重雄
Zweizeilige Moderne Küche mit Waschbecken, flächenbündigen Schrankfronten, grauen Schränken, gebeiztem Holzboden, Kücheninsel, grauem Boden und weißer Arbeitsplatte in Sonstige
Zweizeilige Moderne Küche mit Waschbecken, flächenbündigen Schrankfronten, grauen Schränken, gebeiztem Holzboden, Kücheninsel, grauem Boden und weißer Arbeitsplatte in Sonstige

Graham Atkins-Hughes
Offene, Mittelgroße Maritime Küche in U-Form mit Landhausspüle, offenen Schränken, weißen Schränken, Arbeitsplatte aus Holz, Küchengeräten aus Edelstahl, gebeiztem Holzboden, Kücheninsel, weißem Boden und grauer Arbeitsplatte in New York
Offene, Mittelgroße Maritime Küche in U-Form mit Landhausspüle, offenen Schränken, weißen Schränken, Arbeitsplatte aus Holz, Küchengeräten aus Edelstahl, gebeiztem Holzboden, Kücheninsel, weißem Boden und grauer Arbeitsplatte in New York

Tom Roe
Große Moderne Küche in U-Form mit schwarzen Schränken, Marmor-Arbeitsplatte, Küchenrückwand in Metallic, Doppelwaschbecken, profilierten Schrankfronten, Rückwand aus Glasfliesen, bunten Elektrogeräten, Sperrholzboden, Kücheninsel, braunem Boden und weißer Arbeitsplatte in Melbourne
Große Moderne Küche in U-Form mit schwarzen Schränken, Marmor-Arbeitsplatte, Küchenrückwand in Metallic, Doppelwaschbecken, profilierten Schrankfronten, Rückwand aus Glasfliesen, bunten Elektrogeräten, Sperrholzboden, Kücheninsel, braunem Boden und weißer Arbeitsplatte in Melbourne

Gil Schafer, Architect
Rita Konig, Interior Designer
Chambers & Chambers, Local Architect
Fredericka Moller, Landscape Architect
Eric Piasecki, Photographer

Stunning LEDs combined with a mirror toe kick create the illusion that the island is floating. wow
Geräumige Moderne Wohnküche in U-Form mit Einbauwaschbecken, Glasfronten, weißen Schränken, Granit-Arbeitsplatte, Küchenrückwand in Weiß, Glasrückwand, schwarzen Elektrogeräten, Sperrholzboden und Halbinsel in Christchurch
Geräumige Moderne Wohnküche in U-Form mit Einbauwaschbecken, Glasfronten, weißen Schränken, Granit-Arbeitsplatte, Küchenrückwand in Weiß, Glasrückwand, schwarzen Elektrogeräten, Sperrholzboden und Halbinsel in Christchurch

The owners love the open plan and large glazed areas of house. Organizational improvements support school-aged children and a growing home-based consulting business. These insertions reduce clutter throughout the home. Kitchen, pantry, dining and family room renovations improve the open space qualities within the core of the home.
Photographs by Linda McManus Images

Geschlossene, Einzeilige, Mittelgroße Klassische Küche mit weißen Schränken, Küchenrückwand in Weiß, Küchengeräten aus Edelstahl, gebeiztem Holzboden, Rückwand aus Mosaikfliesen, Schrankfronten mit vertiefter Füllung, Granit-Arbeitsplatte, buntem Boden und Kücheninsel in Sonstige

Kitchen
Maritime Küche mit Landhausspüle, weißen Schränken, Quarzwerkstein-Arbeitsplatte, Rückwand aus Keramikfliesen, gebeiztem Holzboden, Kücheninsel, bunten Elektrogeräten und buntem Boden in Los Angeles
Maritime Küche mit Landhausspüle, weißen Schränken, Quarzwerkstein-Arbeitsplatte, Rückwand aus Keramikfliesen, gebeiztem Holzboden, Kücheninsel, bunten Elektrogeräten und buntem Boden in Los Angeles

PictHouse
Einzeilige Nordische Wohnküche ohne Insel mit Unterbauwaschbecken, weißen Elektrogeräten, gebeiztem Holzboden, weißem Boden und beiger Arbeitsplatte in Paris
Einzeilige Nordische Wohnküche ohne Insel mit Unterbauwaschbecken, weißen Elektrogeräten, gebeiztem Holzboden, weißem Boden und beiger Arbeitsplatte in Paris
Küchen mit gebeiztem Holzboden und Sperrholzboden Ideen und Design
1