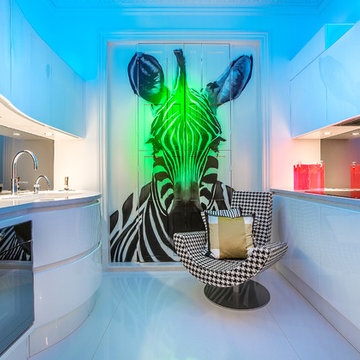Küchen mit Tapete Ideen und Design
Suche verfeinern:
Budget
Sortieren nach:Heute beliebt
81 – 100 von 1.011 Fotos
1 von 2
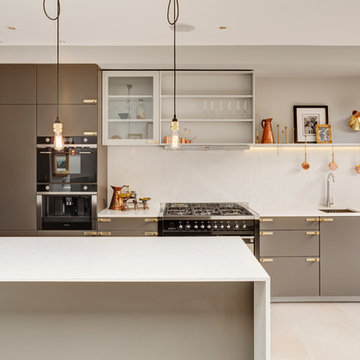
A picture tells a thousand words. Many people ask us what our products look like in residential spaces, so here is a sneak peak into our latest residential project in a classic Victorian townhouse. The Buster + Punch Design Lab, designed, fabricated and finished this amazing space in East London. Silk quilting, Hooked lighting, private whisky bar, brass kitchen, bespoke woodwork, distressed chevron, 20ft master suite and all focused around a 100yr old Olive Tree in a double void space.

Zweizeilige, Offene Moderne Küche mit flächenbündigen Schrankfronten, hellen Holzschränken, Mineralwerkstoff-Arbeitsplatte, Elektrogeräten mit Frontblende und Tapete in New York
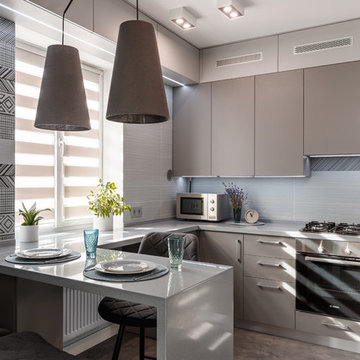
Андрей Крепких
Kleine Moderne Küche in U-Form mit flächenbündigen Schrankfronten, grauen Schränken, Küchengeräten aus Edelstahl, Halbinsel, grauem Boden, grauer Arbeitsplatte und Tapete in Sonstige
Kleine Moderne Küche in U-Form mit flächenbündigen Schrankfronten, grauen Schränken, Küchengeräten aus Edelstahl, Halbinsel, grauem Boden, grauer Arbeitsplatte und Tapete in Sonstige
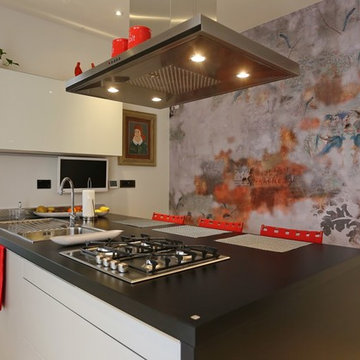
Appartamento nel centro di Torino - ph. Michele D'Ottavio
Geschlossene, Zweizeilige Eklektische Küche mit Waschbecken, flächenbündigen Schrankfronten, schwarzen Schränken, Halbinsel und Tapete in Turin
Geschlossene, Zweizeilige Eklektische Küche mit Waschbecken, flächenbündigen Schrankfronten, schwarzen Schränken, Halbinsel und Tapete in Turin
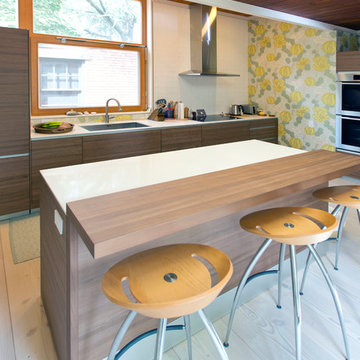
Ethan Drinker Photography
Offene, Einzeilige, Mittelgroße Mid-Century Küche mit Unterbauwaschbecken, flächenbündigen Schrankfronten, hellbraunen Holzschränken, Mineralwerkstoff-Arbeitsplatte, Küchengeräten aus Edelstahl, hellem Holzboden, Kücheninsel und Tapete in New York
Offene, Einzeilige, Mittelgroße Mid-Century Küche mit Unterbauwaschbecken, flächenbündigen Schrankfronten, hellbraunen Holzschränken, Mineralwerkstoff-Arbeitsplatte, Küchengeräten aus Edelstahl, hellem Holzboden, Kücheninsel und Tapete in New York
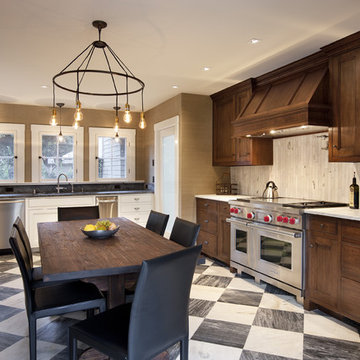
Becker Studios
Klassische Wohnküche ohne Insel in L-Form mit Schrankfronten im Shaker-Stil, dunklen Holzschränken, Küchenrückwand in Weiß, Küchengeräten aus Edelstahl und Tapete in Santa Barbara
Klassische Wohnküche ohne Insel in L-Form mit Schrankfronten im Shaker-Stil, dunklen Holzschränken, Küchenrückwand in Weiß, Küchengeräten aus Edelstahl und Tapete in Santa Barbara
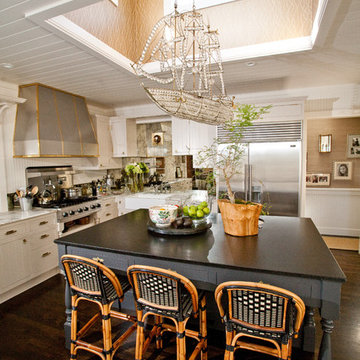
Custom Vent Hood, Lighting by The Urban Electric Company Light and Vintage Light Available through Andrea May Hunter/Gatherer, Bauman Photographers
La Jolla, San Diego
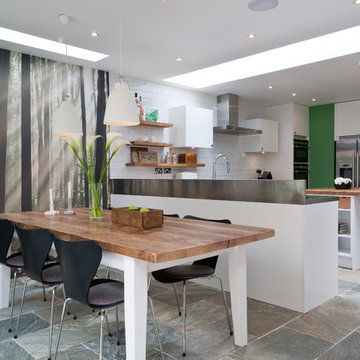
Overview
Extend off the rear of a Victorian terrace to yield an amazing family space.
The Brief
Phase II of this project for us, we were asked to extend into the side and off the rear as much as planning would allow, then create a light, sleek space for a design-driven client.
Our Solution
While wraparound extensions are ubiquitous (and the best way to enhance living space) they are never boring. Our client was driven to achieve a space people would talk about and so it’s has proved.
This scheme has been viewed hundreds of thousands of times on Houzz; we think the neat lines and bold choices make it an excellent ideas platform for those looking to create a kitchen diner with seating space and utility area.
The brief is a common one, but each client goes on to work with us on their own unique interpretation.
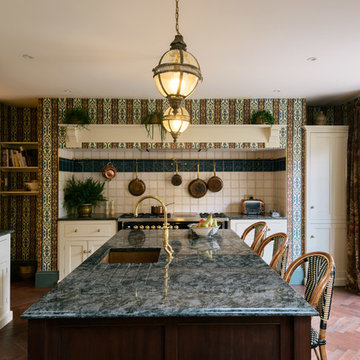
Mittelgroße Klassische Küche mit Unterbauwaschbecken, Schrankfronten mit vertiefter Füllung, beigen Schränken, Granit-Arbeitsplatte, dunklem Holzboden, Kücheninsel, blauem Boden, grauer Arbeitsplatte und Tapete in Sonstige
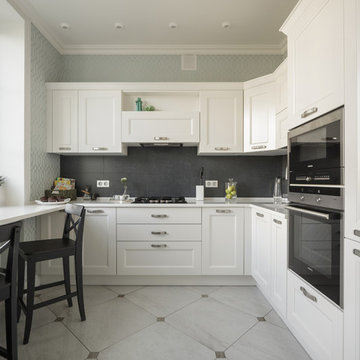
Geschlossene Klassische Küche ohne Insel in L-Form mit weißen Schränken, Kassettenfronten, Küchenrückwand in Schwarz, schwarzen Elektrogeräten, buntem Boden und Tapete in Sankt Petersburg
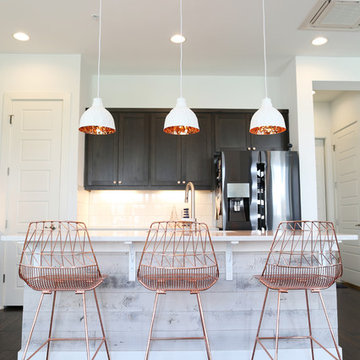
Completed in 2017, this project features midcentury modern interiors with copper, geometric, and moody accents. The design was driven by the client's attraction to a grey, copper, brass, and navy palette, which is featured in three different wallpapers throughout the home. As such, the townhouse incorporates the homeowner's love of angular lines, copper, and marble finishes. The builder-specified kitchen underwent a makeover to incorporate copper lighting fixtures, reclaimed wood island, and modern hardware. In the master bedroom, the wallpaper behind the bed achieves a moody and masculine atmosphere in this elegant "boutique-hotel-like" room. The children's room is a combination of midcentury modern furniture with repetitive robot motifs that the entire family loves. Like in children's space, our goal was to make the home both fun, modern, and timeless for the family to grow into. This project has been featured in Austin Home Magazine, Resource 2018 Issue.
---
Project designed by the Atomic Ranch featured modern designers at Breathe Design Studio. From their Austin design studio, they serve an eclectic and accomplished nationwide clientele including in Palm Springs, LA, and the San Francisco Bay Area.
For more about Breathe Design Studio, see here: https://www.breathedesignstudio.com/
To learn more about this project, see here: https://www.breathedesignstudio.com/mid-century-townhouse
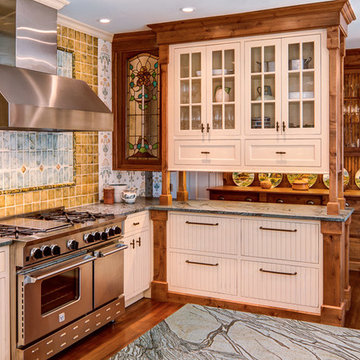
This island home is inspired by tradition and classical comfort. Each element strikes a bold chord, yet all come together as a seamless whole. A stained glass cabinet door, carefully designed mosaic stove guard, thick trim, and Italian soapstone countertops blend flourish with sentiment. Wallpaper, glass cabinet doors, and traditional overhead lamps whisper of whimsical nostalgia for a simpler time. Without seeming antiquated, this kitchen charms and wows.
Photos by: Jeff Roberts
Project by: Maine Coast Kitchen Design
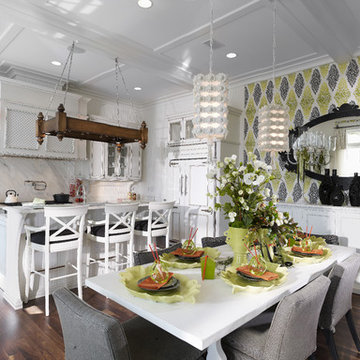
Home builders in Tampa, Alvarez Homes designed The Amber model home.
At Alvarez Homes, we have been catering to our clients' every design need since 1983. Every custom home that we build is a one-of-a-kind artful original. Give us a call at (813) 969-3033 to find out more.
Photography by Jorge Alvarez.
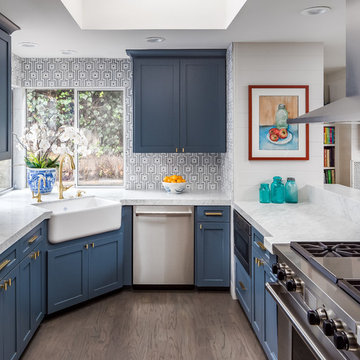
Photographer - Gary Kasl
Mittelgroße Klassische Küche ohne Insel in U-Form mit Landhausspüle, Schrankfronten mit vertiefter Füllung, blauen Schränken, Granit-Arbeitsplatte, Küchenrückwand in Grau, Rückwand aus Keramikfliesen, Küchengeräten aus Edelstahl, dunklem Holzboden und Tapete in San Diego
Mittelgroße Klassische Küche ohne Insel in U-Form mit Landhausspüle, Schrankfronten mit vertiefter Füllung, blauen Schränken, Granit-Arbeitsplatte, Küchenrückwand in Grau, Rückwand aus Keramikfliesen, Küchengeräten aus Edelstahl, dunklem Holzboden und Tapete in San Diego
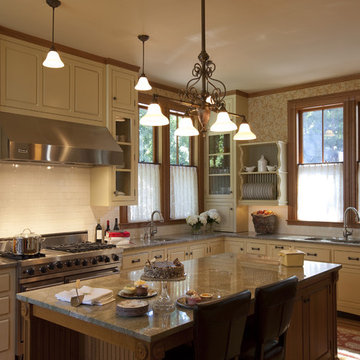
Originally designed by J. Merrill Brown in 1887, this Queen Anne style home sits proudly in Cambridge's Avon Hill Historic District. Past was blended with present in the restoration of this property to its original 19th century elegance. The design satisfied historical requirements with its attention to authentic detailsand materials; it also satisfied the wishes of the family who has been connected to the house through several generations.
Photo Credit: Peter Vanderwarker
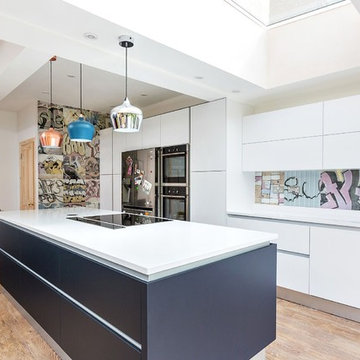
Einzeilige Moderne Küche mit flächenbündigen Schrankfronten, weißen Schränken, hellem Holzboden, Kücheninsel und Tapete in Sonstige
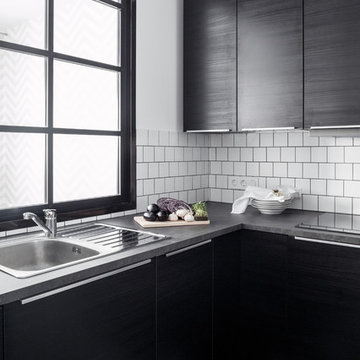
Михаил Лоскутов
Geschlossene, Kleine Moderne Küche mit Laminat-Arbeitsplatte, Küchenrückwand in Weiß, Rückwand aus Keramikfliesen, Porzellan-Bodenfliesen, buntem Boden, Einbauwaschbecken, flächenbündigen Schrankfronten, schwarzen Schränken und Tapete in Moskau
Geschlossene, Kleine Moderne Küche mit Laminat-Arbeitsplatte, Küchenrückwand in Weiß, Rückwand aus Keramikfliesen, Porzellan-Bodenfliesen, buntem Boden, Einbauwaschbecken, flächenbündigen Schrankfronten, schwarzen Schränken und Tapete in Moskau
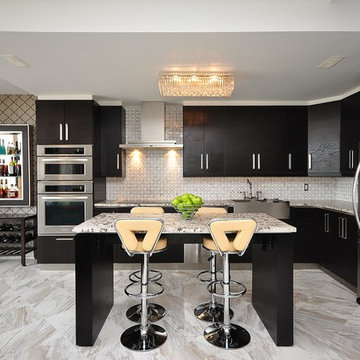
Stone Trend
Offene Moderne Küche in L-Form mit Landhausspüle, dunklen Holzschränken, Küchenrückwand in Weiß, Küchengeräten aus Edelstahl und Tapete in Toronto
Offene Moderne Küche in L-Form mit Landhausspüle, dunklen Holzschränken, Küchenrückwand in Weiß, Küchengeräten aus Edelstahl und Tapete in Toronto
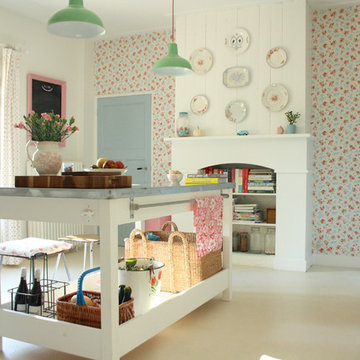
Holly Marder © 2012 Houzz
Shabby-Style Küche mit weißen Schränken, Zink-Arbeitsplatte, bunten Elektrogeräten und Tapete in Amsterdam
Shabby-Style Küche mit weißen Schränken, Zink-Arbeitsplatte, bunten Elektrogeräten und Tapete in Amsterdam
Küchen mit Tapete Ideen und Design
5
