Küchen mit Kalkstein-Arbeitsplatte und Tapetendecke Ideen und Design
Suche verfeinern:
Budget
Sortieren nach:Heute beliebt
1 – 20 von 51 Fotos
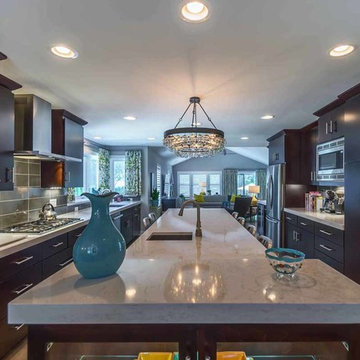
This family of 5 was quickly out-growing their 1,220sf ranch home on a beautiful corner lot. Rather than adding a 2nd floor, the decision was made to extend the existing ranch plan into the back yard, adding a new 2-car garage below the new space - for a new total of 2,520sf. With a previous addition of a 1-car garage and a small kitchen removed, a large addition was added for Master Bedroom Suite, a 4th bedroom, hall bath, and a completely remodeled living, dining and new Kitchen, open to large new Family Room. The new lower level includes the new Garage and Mudroom. The existing fireplace and chimney remain - with beautifully exposed brick. The homeowners love contemporary design, and finished the home with a gorgeous mix of color, pattern and materials.
The project was completed in 2011. Unfortunately, 2 years later, they suffered a massive house fire. The house was then rebuilt again, using the same plans and finishes as the original build, adding only a secondary laundry closet on the main level.
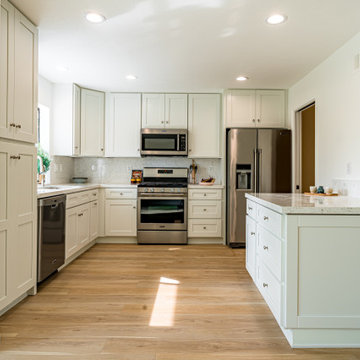
Experience the stunning transformation of a modern new construction home with a complete renovation that exceeds all expectations. Every inch of this home is designed to maximize space and offer a comfortable living experience, starting with the spacious kitchen that features stainless steel fixtures, sleek white cabinetry and light hardwood flooring. The accompanying bathroom mirrors this same style with matching features and a luxurious shower that boasts gorgeous white marble walls and two niches for added convenience.
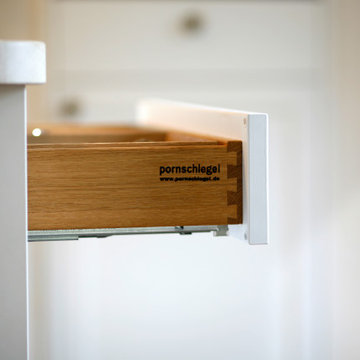
Große Landhaus Küche in U-Form mit Landhausspüle, Kassettenfronten, weißen Schränken, Kalkstein-Arbeitsplatte, schwarzen Elektrogeräten, hellem Holzboden, Halbinsel, braunem Boden, brauner Arbeitsplatte und Tapetendecke in Nürnberg
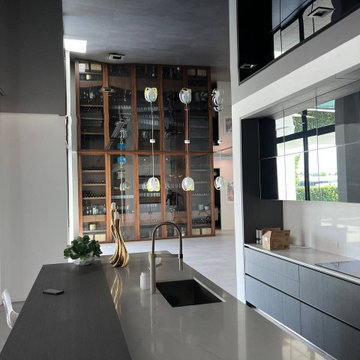
Black stretch ceiling in a kitchen!
Offene, Große Moderne Küche in U-Form mit flächenbündigen Schrankfronten, Kalkstein-Arbeitsplatte, Küchengeräten aus Edelstahl, Keramikboden, Kücheninsel, grauem Boden, weißer Arbeitsplatte und Tapetendecke in Miami
Offene, Große Moderne Küche in U-Form mit flächenbündigen Schrankfronten, Kalkstein-Arbeitsplatte, Küchengeräten aus Edelstahl, Keramikboden, Kücheninsel, grauem Boden, weißer Arbeitsplatte und Tapetendecke in Miami
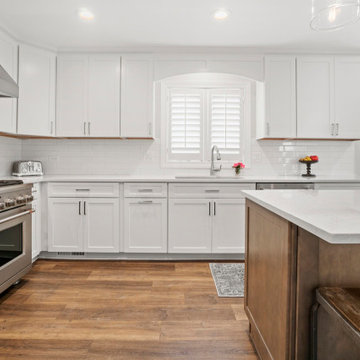
Zweizeilige, Große Klassische Wohnküche mit Einbauwaschbecken, flächenbündigen Schrankfronten, weißen Schränken, Kalkstein-Arbeitsplatte, Küchenrückwand in Weiß, Rückwand aus Keramikfliesen, Küchengeräten aus Edelstahl, braunem Holzboden, Kücheninsel, braunem Boden, weißer Arbeitsplatte und Tapetendecke in Chicago
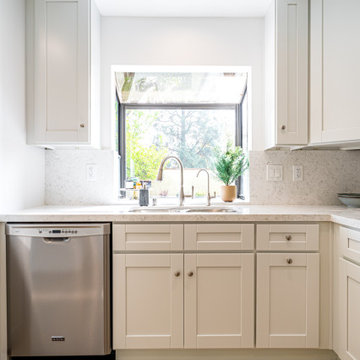
Experience the stunning transformation of a modern new construction home with a complete renovation that exceeds all expectations. Every inch of this home is designed to maximize space and offer a comfortable living experience, starting with the spacious kitchen that features stainless steel fixtures, sleek white cabinetry and light hardwood flooring. The accompanying bathroom mirrors this same style with matching features and a luxurious shower that boasts gorgeous white marble walls and two niches for added convenience.
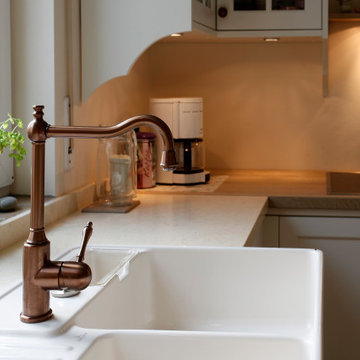
Große Country Küche in U-Form mit Landhausspüle, Kassettenfronten, weißen Schränken, Kalkstein-Arbeitsplatte, schwarzen Elektrogeräten, hellem Holzboden, Halbinsel, braunem Boden, brauner Arbeitsplatte und Tapetendecke in Nürnberg
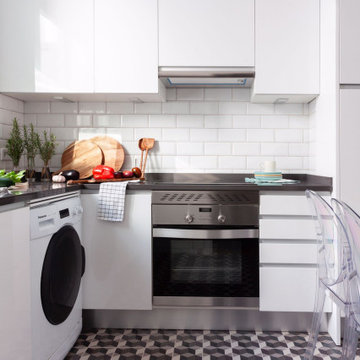
Geschlossene, Mittelgroße Moderne Küche in grau-weiß in L-Form mit Waschbecken, flächenbündigen Schrankfronten, weißen Schränken, Kalkstein-Arbeitsplatte, Küchenrückwand in Grau, Rückwand aus Metallfliesen, weißen Elektrogeräten, Keramikboden, grauem Boden, grauer Arbeitsplatte und Tapetendecke in Madrid
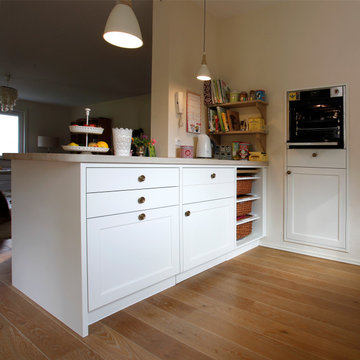
Große Landhausstil Küche in U-Form mit Landhausspüle, Kassettenfronten, weißen Schränken, Kalkstein-Arbeitsplatte, schwarzen Elektrogeräten, hellem Holzboden, Halbinsel, braunem Boden, brauner Arbeitsplatte und Tapetendecke in Nürnberg
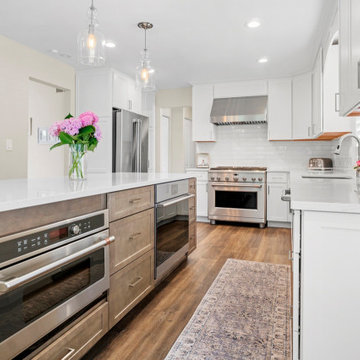
Zweizeilige, Große Klassische Wohnküche mit Einbauwaschbecken, flächenbündigen Schrankfronten, weißen Schränken, Kalkstein-Arbeitsplatte, Küchenrückwand in Weiß, Rückwand aus Keramikfliesen, Küchengeräten aus Edelstahl, braunem Holzboden, Kücheninsel, braunem Boden, weißer Arbeitsplatte und Tapetendecke in Chicago
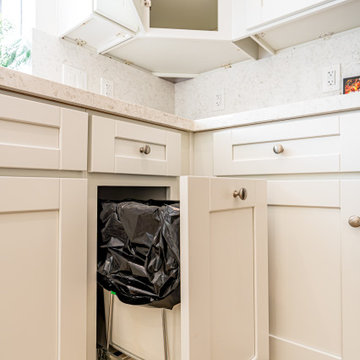
Experience the stunning transformation of a modern new construction home with a complete renovation that exceeds all expectations. Every inch of this home is designed to maximize space and offer a comfortable living experience, starting with the spacious kitchen that features stainless steel fixtures, sleek white cabinetry and light hardwood flooring. The accompanying bathroom mirrors this same style with matching features and a luxurious shower that boasts gorgeous white marble walls and two niches for added convenience.
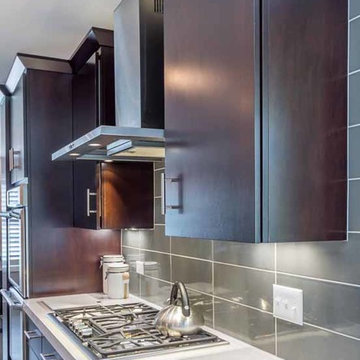
This family of 5 was quickly out-growing their 1,220sf ranch home on a beautiful corner lot. Rather than adding a 2nd floor, the decision was made to extend the existing ranch plan into the back yard, adding a new 2-car garage below the new space - for a new total of 2,520sf. With a previous addition of a 1-car garage and a small kitchen removed, a large addition was added for Master Bedroom Suite, a 4th bedroom, hall bath, and a completely remodeled living, dining and new Kitchen, open to large new Family Room. The new lower level includes the new Garage and Mudroom. The existing fireplace and chimney remain - with beautifully exposed brick. The homeowners love contemporary design, and finished the home with a gorgeous mix of color, pattern and materials.
The project was completed in 2011. Unfortunately, 2 years later, they suffered a massive house fire. The house was then rebuilt again, using the same plans and finishes as the original build, adding only a secondary laundry closet on the main level.

This family of 5 was quickly out-growing their 1,220sf ranch home on a beautiful corner lot. Rather than adding a 2nd floor, the decision was made to extend the existing ranch plan into the back yard, adding a new 2-car garage below the new space - for a new total of 2,520sf. With a previous addition of a 1-car garage and a small kitchen removed, a large addition was added for Master Bedroom Suite, a 4th bedroom, hall bath, and a completely remodeled living, dining and new Kitchen, open to large new Family Room. The new lower level includes the new Garage and Mudroom. The existing fireplace and chimney remain - with beautifully exposed brick. The homeowners love contemporary design, and finished the home with a gorgeous mix of color, pattern and materials.
The project was completed in 2011. Unfortunately, 2 years later, they suffered a massive house fire. The house was then rebuilt again, using the same plans and finishes as the original build, adding only a secondary laundry closet on the main level.
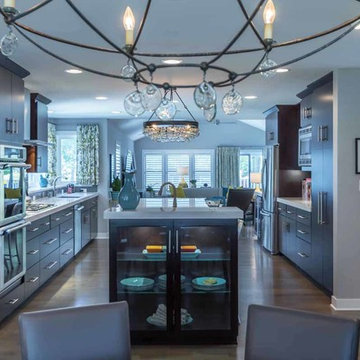
This family of 5 was quickly out-growing their 1,220sf ranch home on a beautiful corner lot. Rather than adding a 2nd floor, the decision was made to extend the existing ranch plan into the back yard, adding a new 2-car garage below the new space - for a new total of 2,520sf. With a previous addition of a 1-car garage and a small kitchen removed, a large addition was added for Master Bedroom Suite, a 4th bedroom, hall bath, and a completely remodeled living, dining and new Kitchen, open to large new Family Room. The new lower level includes the new Garage and Mudroom. The existing fireplace and chimney remain - with beautifully exposed brick. The homeowners love contemporary design, and finished the home with a gorgeous mix of color, pattern and materials.
The project was completed in 2011. Unfortunately, 2 years later, they suffered a massive house fire. The house was then rebuilt again, using the same plans and finishes as the original build, adding only a secondary laundry closet on the main level.
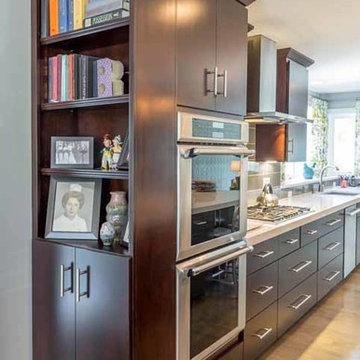
This family of 5 was quickly out-growing their 1,220sf ranch home on a beautiful corner lot. Rather than adding a 2nd floor, the decision was made to extend the existing ranch plan into the back yard, adding a new 2-car garage below the new space - for a new total of 2,520sf. With a previous addition of a 1-car garage and a small kitchen removed, a large addition was added for Master Bedroom Suite, a 4th bedroom, hall bath, and a completely remodeled living, dining and new Kitchen, open to large new Family Room. The new lower level includes the new Garage and Mudroom. The existing fireplace and chimney remain - with beautifully exposed brick. The homeowners love contemporary design, and finished the home with a gorgeous mix of color, pattern and materials.
The project was completed in 2011. Unfortunately, 2 years later, they suffered a massive house fire. The house was then rebuilt again, using the same plans and finishes as the original build, adding only a secondary laundry closet on the main level.
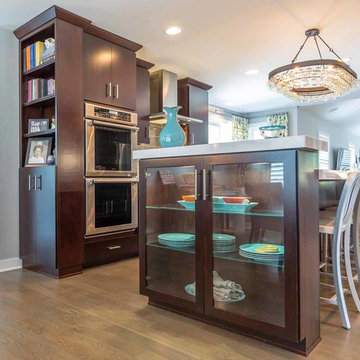
This family of 5 was quickly out-growing their 1,220sf ranch home on a beautiful corner lot. Rather than adding a 2nd floor, the decision was made to extend the existing ranch plan into the back yard, adding a new 2-car garage below the new space - for a new total of 2,520sf. With a previous addition of a 1-car garage and a small kitchen removed, a large addition was added for Master Bedroom Suite, a 4th bedroom, hall bath, and a completely remodeled living, dining and new Kitchen, open to large new Family Room. The new lower level includes the new Garage and Mudroom. The existing fireplace and chimney remain - with beautifully exposed brick. The homeowners love contemporary design, and finished the home with a gorgeous mix of color, pattern and materials.
The project was completed in 2011. Unfortunately, 2 years later, they suffered a massive house fire. The house was then rebuilt again, using the same plans and finishes as the original build, adding only a secondary laundry closet on the main level.
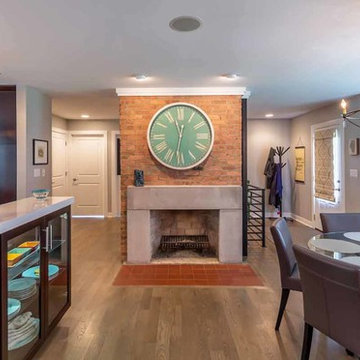
This family of 5 was quickly out-growing their 1,220sf ranch home on a beautiful corner lot. Rather than adding a 2nd floor, the decision was made to extend the existing ranch plan into the back yard, adding a new 2-car garage below the new space - for a new total of 2,520sf. With a previous addition of a 1-car garage and a small kitchen removed, a large addition was added for Master Bedroom Suite, a 4th bedroom, hall bath, and a completely remodeled living, dining and new Kitchen, open to large new Family Room. The new lower level includes the new Garage and Mudroom. The existing fireplace and chimney remain - with beautifully exposed brick. The homeowners love contemporary design, and finished the home with a gorgeous mix of color, pattern and materials.
The project was completed in 2011. Unfortunately, 2 years later, they suffered a massive house fire. The house was then rebuilt again, using the same plans and finishes as the original build, adding only a secondary laundry closet on the main level.
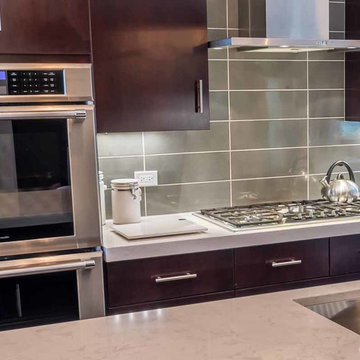
This family of 5 was quickly out-growing their 1,220sf ranch home on a beautiful corner lot. Rather than adding a 2nd floor, the decision was made to extend the existing ranch plan into the back yard, adding a new 2-car garage below the new space - for a new total of 2,520sf. With a previous addition of a 1-car garage and a small kitchen removed, a large addition was added for Master Bedroom Suite, a 4th bedroom, hall bath, and a completely remodeled living, dining and new Kitchen, open to large new Family Room. The new lower level includes the new Garage and Mudroom. The existing fireplace and chimney remain - with beautifully exposed brick. The homeowners love contemporary design, and finished the home with a gorgeous mix of color, pattern and materials.
The project was completed in 2011. Unfortunately, 2 years later, they suffered a massive house fire. The house was then rebuilt again, using the same plans and finishes as the original build, adding only a secondary laundry closet on the main level.
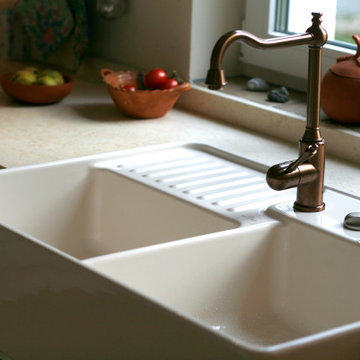
Große Country Küche in U-Form mit Landhausspüle, Kassettenfronten, weißen Schränken, Kalkstein-Arbeitsplatte, schwarzen Elektrogeräten, hellem Holzboden, Halbinsel, braunem Boden, brauner Arbeitsplatte und Tapetendecke in Nürnberg
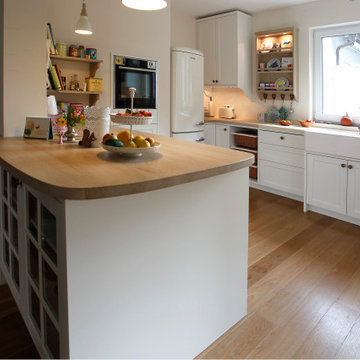
Große Country Küche in U-Form mit Landhausspüle, Kassettenfronten, weißen Schränken, Kalkstein-Arbeitsplatte, schwarzen Elektrogeräten, hellem Holzboden, Halbinsel, braunem Boden, brauner Arbeitsplatte und Tapetendecke in Nürnberg
Küchen mit Kalkstein-Arbeitsplatte und Tapetendecke Ideen und Design
1