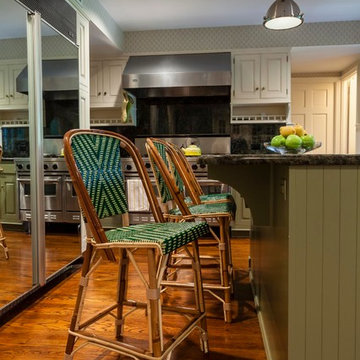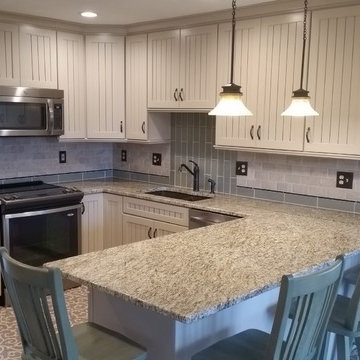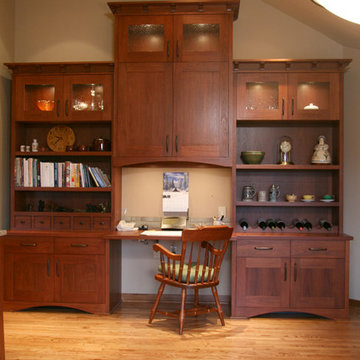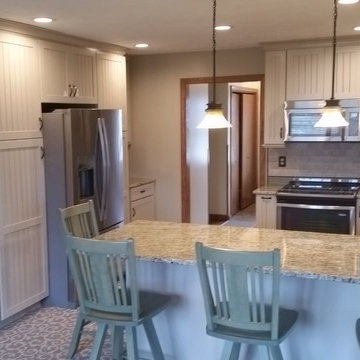Küchen mit Küchenrückwand in Grün und Teppichboden Ideen und Design
Suche verfeinern:
Budget
Sortieren nach:Heute beliebt
1 – 5 von 5 Fotos

Simple updates in the kitchen gave this room a nice refresh. Satin nickel pendant lights and custom French bistro stools were added. Photo credit: Robert Englebright Photography

Drastic changes can be made to the appearance and feel of a space, while remaining in the same footprint. Removing peninsula cabinets, increasing the height of wall cabinets, and incorporating multi-function cabinets and pantries, gave this client the open concept and ample storage that was desired. Unique back splash tile design and color, accented with wall color and furniture selection gave this space a cohesive design.
Designer/Project Manager-
Shenley Schenk.
General Contractor-
Mike Corsi Construction.

Photography by Frea Wolf
Geräumige Klassische Wohnküche in L-Form mit Unterbauwaschbecken, Schrankfronten im Shaker-Stil, hellbraunen Holzschränken, Quarzwerkstein-Arbeitsplatte, Küchenrückwand in Grün, Rückwand aus Keramikfliesen, Küchengeräten aus Edelstahl, Teppichboden und Kücheninsel in Portland
Geräumige Klassische Wohnküche in L-Form mit Unterbauwaschbecken, Schrankfronten im Shaker-Stil, hellbraunen Holzschränken, Quarzwerkstein-Arbeitsplatte, Küchenrückwand in Grün, Rückwand aus Keramikfliesen, Küchengeräten aus Edelstahl, Teppichboden und Kücheninsel in Portland

This versatile space effortlessly transition from a serene bedroom oasis to the ultimate party pad. The glossy green walls and ceiling create an ambience that's both captivating and cozy, while the plush carpet invites you to sink in and unwind. With Macassar custom joinery and a welcoming open fireplace, this place is the epitome of stylish comfort.

Drastic changes can be made to the appearance and feel of a space, while remaining in the same footprint. Removing peninsula cabinets, increasing the height of wall cabinets, and incorporating multi-function cabinets and pantries, gave this client the open concept and ample storage that was desired. Unique back splash tile design and color, accented with wall color and furniture selection gave this space a cohesive design.
Designer/Project Manager-
Shenley Schenk.
General Contractor-
Mike Corsi Construction.
Küchen mit Küchenrückwand in Grün und Teppichboden Ideen und Design
1