Küchen mit Terrakottaboden Ideen und Design
Suche verfeinern:
Budget
Sortieren nach:Heute beliebt
141 – 160 von 8.742 Fotos
1 von 2
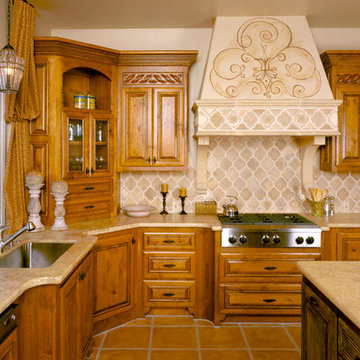
Große Mediterrane Wohnküche in U-Form mit Waschbecken, profilierten Schrankfronten, hellbraunen Holzschränken, Granit-Arbeitsplatte, Küchenrückwand in Beige, Rückwand aus Keramikfliesen, Küchengeräten aus Edelstahl, Terrakottaboden und Kücheninsel in Sacramento
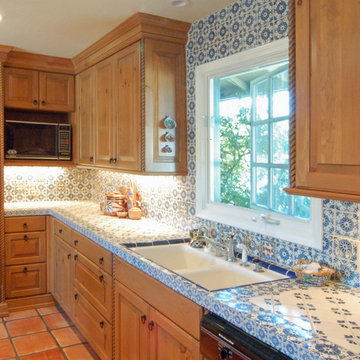
A nice Hispanic lady wanted her kitchen to be brighter and to reflect her ethnic heritage. Maintaining the basic footprint to preserve the Terra-cotta floor, San Luis Kitchen replaced her boring flat-panel stock cabinets with custom knotty pine ones. We added details such as rope trim, a stacked crown, and ring pulls for handles. The client then chose a traditional style tile counter at the sink and butcher block for the island.
Wood-Mode Fine Custom Cabinetry: Brookhaven's Winfield
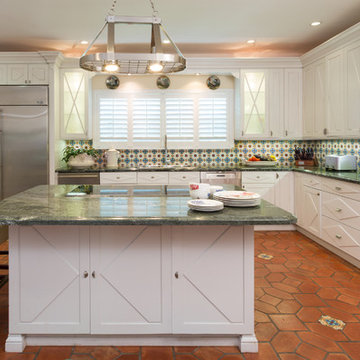
Mediterrane Küche in L-Form mit Einbauwaschbecken, Schrankfronten mit vertiefter Füllung, weißen Schränken, bunter Rückwand, Küchengeräten aus Edelstahl, Terrakottaboden und Kücheninsel in Miami
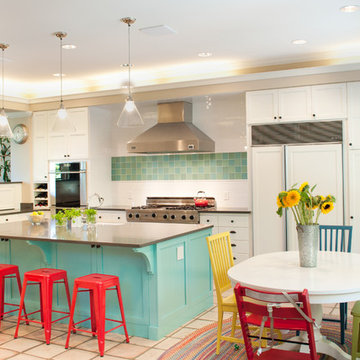
The original kitchen featured an island that divided the space and was out of scale for the space, the tile and countertops that were dated. Our goal was to create an inviting kitchen for gatherings, and integrate our clients color palette without doing a complete kitchen remodel. We designed a new island with high gloss paint finish in turquoise, added new quartz countertops, subway and sea glass tile, vent hood, light fixtures, farm style sink, faucet and cabinet hardware. The space is now open and offers plenty of space to cook and entertain.
Keeping our environment in mind and sustainable design approach, we recycled the original Island and countertops to 2nd Used Seattle.

Kleine Stilmix Wohnküche ohne Insel in U-Form mit Landhausspüle, Schrankfronten im Shaker-Stil, gelben Schränken, Quarzit-Arbeitsplatte, Küchenrückwand in Weiß, Rückwand aus Keramikfliesen, Küchengeräten aus Edelstahl, Terrakottaboden, braunem Boden und weißer Arbeitsplatte in Cornwall
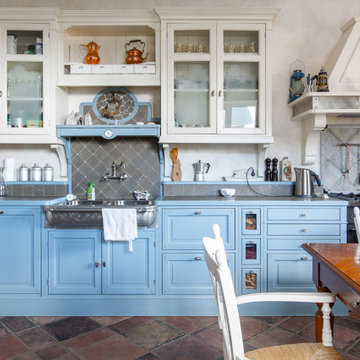
Einzeilige, Mittelgroße Landhaus Wohnküche ohne Insel mit Landhausspüle, Schrankfronten mit vertiefter Füllung, unterschiedlichen Schrankfarben, Arbeitsplatte aus Fliesen, Küchenrückwand in Grau, Rückwand aus Keramikfliesen, schwarzen Elektrogeräten, Terrakottaboden, braunem Boden, grauer Arbeitsplatte und Deckengestaltungen in Sonstige

Due to the property being a small single storey cottage, the customers wanted to make the most of the views from the rear of the property and create a feeling of space whilst cooking. The customers are keen cooks and spend a lot of their time in the kitchen space, so didn’t want to be stuck in a small room at the front of the house, which is where the kitchen was originally situated. They wanted to include a pantry and incorporate open shelving with minimal wall units, and were looking for a colour palette with a bit of interest rather than just light beige/creams.
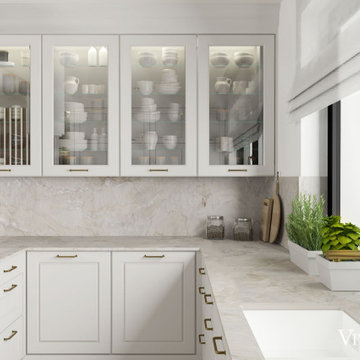
Mittelgroße Klassische Wohnküche in U-Form mit Doppelwaschbecken, Glasfronten, weißen Schränken, Quarzit-Arbeitsplatte, Küchenrückwand in Weiß, Rückwand aus Terrakottafliesen, schwarzen Elektrogeräten, Terrakottaboden, Kücheninsel, weißem Boden und weißer Arbeitsplatte in Sonstige
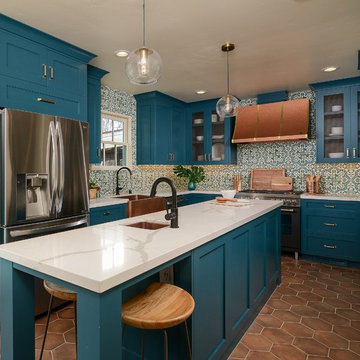
What began as a small, extremely dated kitchen in this 1929 Spanish Casa with an even tinier nook that you could hardly eat in has turned into a gorgeous stunner full of life!
We stayed true to the original style of the home and selected materials to complement and update its Spanish aesthetic. Luckily for us, our clients were on board with some color-loving ideas too! The peacock blue cabinets pair beautifully with the patterned tile and let those gorgeous accents shine! We kept the original copper hood and designed a functional kitchen with mixed metals, wire mesh cabinet detail, more counter space and room to entertain!
See the before images on https://houseofbrazier.com/2019/02/13/curtis-park-project-reveal/
Photos: Sacrep

Einzeilige, Mittelgroße Landhaus Wohnküche mit Schrankfronten im Shaker-Stil, dunklen Holzschränken, Mineralwerkstoff-Arbeitsplatte, bunter Rückwand, Rückwand aus Mosaikfliesen, Küchengeräten aus Edelstahl, Terrakottaboden, Halbinsel und rotem Boden in Dallas

Offene, Große Mediterrane Küche in U-Form mit Landhausspüle, Schrankfronten mit vertiefter Füllung, dunklen Holzschränken, bunter Rückwand, Küchengeräten aus Edelstahl, Terrakottaboden, Kücheninsel, Granit-Arbeitsplatte, Rückwand aus Mosaikfliesen und orangem Boden in Houston

Beautiful kitchen with two islands for a large family to gather in. One island with lots of seating while the other is used prepare meals still leaving the cook with lots of workspace. Between the built-in refrigerator and freezer a pewter countertop was used to mirror the materials used on the hood on the opposing wall.
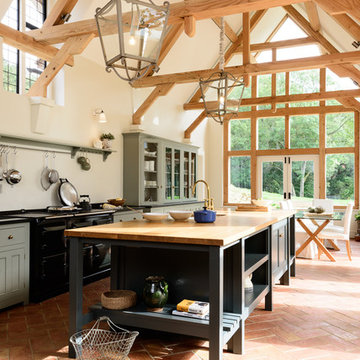
Große Landhaus Wohnküche mit grauen Schränken, schwarzen Elektrogeräten, Terrakottaboden, Kücheninsel, Glasfronten und Arbeitsplatte aus Holz in Sonstige
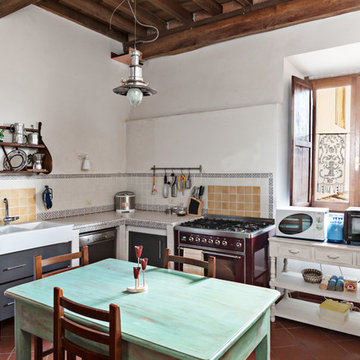
Ilan Zarantonello
Landhaus Küche mit integriertem Waschbecken, Rückwand aus Keramikfliesen, Terrakottaboden und Mauersteinen in Florenz
Landhaus Küche mit integriertem Waschbecken, Rückwand aus Keramikfliesen, Terrakottaboden und Mauersteinen in Florenz
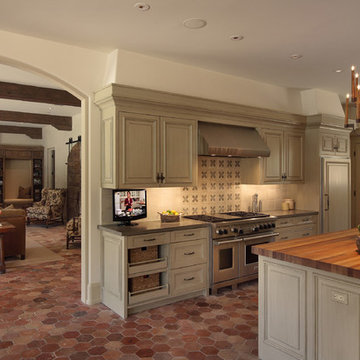
Trey Hunter Photography
Große Mediterrane Wohnküche in U-Form mit Doppelwaschbecken, Kassettenfronten, grünen Schränken, Arbeitsplatte aus Holz, bunter Rückwand, Rückwand aus Mosaikfliesen, Küchengeräten aus Edelstahl, Terrakottaboden und Kücheninsel in Houston
Große Mediterrane Wohnküche in U-Form mit Doppelwaschbecken, Kassettenfronten, grünen Schränken, Arbeitsplatte aus Holz, bunter Rückwand, Rückwand aus Mosaikfliesen, Küchengeräten aus Edelstahl, Terrakottaboden und Kücheninsel in Houston
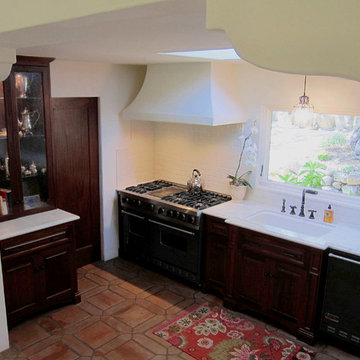
Design Consultant Jeff Doubét is the author of Creating Spanish Style Homes: Before & After – Techniques – Designs – Insights. The 240 page “Design Consultation in a Book” is now available. Please visit SantaBarbaraHomeDesigner.com for more info.
Jeff Doubét specializes in Santa Barbara style home and landscape designs. To learn more info about the variety of custom design services I offer, please visit SantaBarbaraHomeDesigner.com
Jeff Doubét is the Founder of Santa Barbara Home Design - a design studio based in Santa Barbara, California USA.
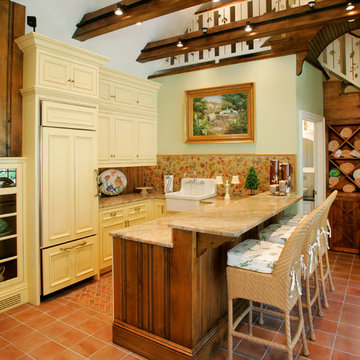
Pool Cabana kitchen. Design-build.
Offene, Kleine Klassische Küche in U-Form mit Landhausspüle, profilierten Schrankfronten, Granit-Arbeitsplatte, bunter Rückwand, Elektrogeräten mit Frontblende, Terrakottaboden und gelben Schränken in Philadelphia
Offene, Kleine Klassische Küche in U-Form mit Landhausspüle, profilierten Schrankfronten, Granit-Arbeitsplatte, bunter Rückwand, Elektrogeräten mit Frontblende, Terrakottaboden und gelben Schränken in Philadelphia
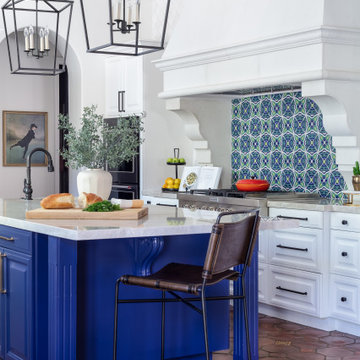
Zweizeilige, Große Mediterrane Küche mit blauen Schränken, Küchengeräten aus Edelstahl, Terrakottaboden, Kücheninsel, weißer Arbeitsplatte, Unterbauwaschbecken, profilierten Schrankfronten, Quarzit-Arbeitsplatte, Küchenrückwand in Blau und Rückwand aus Keramikfliesen in San Diego

This early 20th-century house needed careful updating so it would work for a contemporary family without feeling as though the historical integrity had been lost.
We stepped in to create a more functional combined kitchen and mud room area. A window bench was added off the kitchen, providing a new sitting area where none existed before. New wood detail was created to match the wood already in the house, so it appears original. Custom upholstery was added for comfort.
In the master bathroom, we reconfigured the adjacent spaces to create a comfortable vanity, shower and walk-in closet.
The choices of materials were guided by the existing structure, which was very nicely finished.
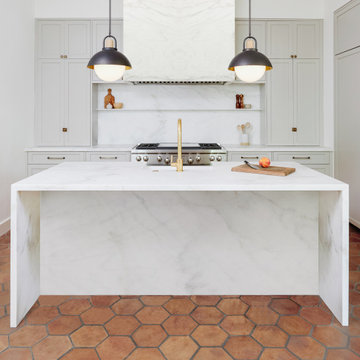
Geschlossene, Mittelgroße Klassische Küche in L-Form mit Landhausspüle, Schrankfronten im Shaker-Stil, grauen Schränken, Marmor-Arbeitsplatte, Küchenrückwand in Weiß, Rückwand aus Marmor, Elektrogeräten mit Frontblende, Terrakottaboden, Kücheninsel, braunem Boden und weißer Arbeitsplatte
Küchen mit Terrakottaboden Ideen und Design
8