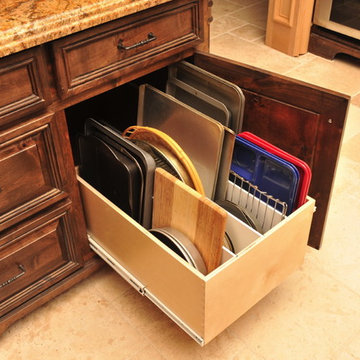Küchen mit Travertin und Terrazzo-Boden Ideen und Design
Suche verfeinern:
Budget
Sortieren nach:Heute beliebt
1 – 20 von 20.805 Fotos
1 von 3

Coffee bar cabinet with retractable doors in open position. Internal lighting & wall-mounted pot filler. Countertop within cabinet detailed to include concealed drain. Microwave built-in below countertop without the use of a trim kit. View through kitchen pass-through to living room beyond. Leathered-quartzite countertops and distressed wood beams.

Large center island in kitchen with seating facing the cooking and prep area.
Offene, Mittelgroße Moderne Küche mit Unterbauwaschbecken, dunklen Holzschränken, Granit-Arbeitsplatte, Küchengeräten aus Edelstahl, Travertin, Kücheninsel, flächenbündigen Schrankfronten, Küchenrückwand in Weiß, Rückwand aus Stein und grauem Boden in Las Vegas
Offene, Mittelgroße Moderne Küche mit Unterbauwaschbecken, dunklen Holzschränken, Granit-Arbeitsplatte, Küchengeräten aus Edelstahl, Travertin, Kücheninsel, flächenbündigen Schrankfronten, Küchenrückwand in Weiß, Rückwand aus Stein und grauem Boden in Las Vegas

Tom Crane Photography
Kleine Landhausstil Wohnküche in L-Form mit Kassettenfronten, grünen Schränken, Kücheninsel, Unterbauwaschbecken, Marmor-Arbeitsplatte, Küchenrückwand in Weiß, Rückwand aus Metrofliesen, Küchengeräten aus Edelstahl und Travertin in Philadelphia
Kleine Landhausstil Wohnküche in L-Form mit Kassettenfronten, grünen Schränken, Kücheninsel, Unterbauwaschbecken, Marmor-Arbeitsplatte, Küchenrückwand in Weiß, Rückwand aus Metrofliesen, Küchengeräten aus Edelstahl und Travertin in Philadelphia

Geschlossene Klassische Küche mit Elektrogeräten mit Frontblende, Unterbauwaschbecken, Schrankfronten mit vertiefter Füllung, grünen Schränken, Quarzwerkstein-Arbeitsplatte, Küchenrückwand in Weiß, Rückwand aus Steinfliesen und Travertin in Newark

Spanish Mediterranean with subtle Moroccan glazed clay tile influences, custom cabinetry and subzero custom fridge panels in a creamy white and gold hand faux finish with quartz counter tops in Taupe grey, brushed gold hardware and faux succulent arrangements. The island was designed in double length as one side is for much needed enclosed storage and the other is for open barstool seating designed to resemble an antique refectory table and then topped with stunning calacata macchia vecchia marble and three impressive custom solid hand forged iron & glass lantern light fixtures sparkling from above.
Wolf Range
Subzero
Miele Coffee Machine
Waterstone Faucets

Mittelgroße Retro Wohnküche ohne Insel in U-Form mit Einbauwaschbecken, flächenbündigen Schrankfronten, braunen Schränken, Küchenrückwand in Grün, Küchengeräten aus Edelstahl, Terrazzo-Boden, weißem Boden und schwarzer Arbeitsplatte in Austin

Cuisine ouverte et salle d'eau.
Offene, Einzeilige, Kleine Moderne Küche mit Waschbecken, Kassettenfronten, hellen Holzschränken, Laminat-Arbeitsplatte, bunter Rückwand, Rückwand aus Keramikfliesen, Elektrogeräten mit Frontblende, Terrazzo-Boden, buntem Boden und weißer Arbeitsplatte in Paris
Offene, Einzeilige, Kleine Moderne Küche mit Waschbecken, Kassettenfronten, hellen Holzschränken, Laminat-Arbeitsplatte, bunter Rückwand, Rückwand aus Keramikfliesen, Elektrogeräten mit Frontblende, Terrazzo-Boden, buntem Boden und weißer Arbeitsplatte in Paris

Casual comfortable family kitchen is the heart of this home! Organization is the name of the game in this fast paced yet loving family! Between school, sports, and work everyone needs to hustle, but this hard working kitchen makes it all a breeze! Photography: Stephen Karlisch

Kitchens are magical and this chef wanted a kitchen full of the finest appliances and storage accessories available to make this busy household function better. We were working with the curved wood windows but we opened up the wall between the kitchen and family room, which allowed for a expansive countertop for the family to interact with the accomplished home chef. The flooring was not changed we simply worked with the floor plan and improved the layout.

Built in microwave on the left side with a coffee bar on the right. A bar sink was centered on the pass through. 24" paneled refrigerator drawers with matching deep drawers on the right.

Klassische Küche mit profilierten Schrankfronten, dunklen Holzschränken, Granit-Arbeitsplatte, Travertin und braunem Boden in Austin

Offene Klassische Küche in L-Form mit Waschbecken, Schrankfronten im Shaker-Stil, weißen Schränken, Marmor-Arbeitsplatte, Küchenrückwand in Weiß, Rückwand aus Stein, Küchengeräten aus Edelstahl, Travertin und zwei Kücheninseln in Orange County

An open plan kitchen/diner and living space in this barn conversion. Inspiration for cabinetry colours and counter top textures were picked from the original barn stone wall to create a homely and comfortable look.

Yankee Barn Homes - The post and beam kitchen has an open floor plan with easy access to both the great room and the dining room.
Große Klassische Wohnküche in U-Form mit Küchengeräten aus Edelstahl, Kalkstein-Arbeitsplatte, Unterbauwaschbecken, Schrankfronten im Shaker-Stil, weißen Schränken, Küchenrückwand in Weiß, Rückwand aus Metrofliesen, Travertin und Kücheninsel in Manchester
Große Klassische Wohnküche in U-Form mit Küchengeräten aus Edelstahl, Kalkstein-Arbeitsplatte, Unterbauwaschbecken, Schrankfronten im Shaker-Stil, weißen Schränken, Küchenrückwand in Weiß, Rückwand aus Metrofliesen, Travertin und Kücheninsel in Manchester

Modern Brick House, Indianapolis, Windcombe Neighborhood - Christopher Short, Derek Mills, Paul Reynolds, Architects, HAUS Architecture + WERK | Building Modern - Construction Managers - Architect Custom Builders

Rénovation complète d'une maison de village à Aix-en-Provence. Redistribution des espaces. Création : d'une entrée avec banquette et rangement ainsi qu'une buanderie.

Große Moderne Wohnküche in L-Form mit integriertem Waschbecken, flächenbündigen Schrankfronten, schwarzen Schränken, Marmor-Arbeitsplatte, bunter Rückwand, Rückwand aus Stein, Terrazzo-Boden, Kücheninsel, grauem Boden und bunter Arbeitsplatte in London

A refresh to bring this dated Tuscan kitchen to a light and bright contemporary feel. The cabinets were painted SW Origami White and the island and butlers pantry SW Pewter Green. A few of the cabinets were rebuilt to accommodate a larger pantry with roll out shelves, and a separate pantry for small appliances. The old cabinets did not reach the ceiling. A large crown molding was applied to raise the cabinets to touch the ceiling. A new quartz counter top and backsplash were added to compliment the look. The finishing touch was the gold faucet, chandelier and hardware.

Offene, Zweizeilige, Große Mediterrane Küche mit Unterbauwaschbecken, flächenbündigen Schrankfronten, weißen Schränken, Küchenrückwand in Weiß, Rückwand aus Marmor, Elektrogeräten mit Frontblende, Travertin, Kücheninsel, beigem Boden und weißer Arbeitsplatte in Marseille

• Full Kitchen Renovation
• General Contractor: Area Construction
• Custom casework - Natural American Walnut Veneer
• Decorative accessory Styling
• Refridgerator - Sub-zero
• Ovens - Miele
• Coffee System - Miele
• Backsplash tile - Heath Tile
• Countertop - Diresco
• Refrigerator Pulls - Haefele
• Decorative hardware - Sugatsune
• Terrazzo floor tile - Waterworks
Küchen mit Travertin und Terrazzo-Boden Ideen und Design
1