Küchen mit Terrazzo-Boden und weißem Boden Ideen und Design
Suche verfeinern:
Budget
Sortieren nach:Heute beliebt
81 – 100 von 288 Fotos
1 von 3
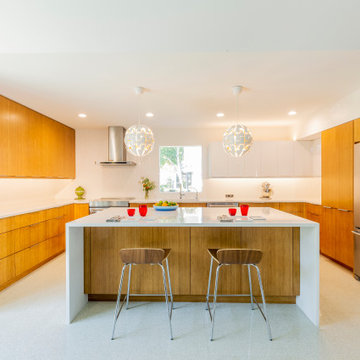
The kitchen was relocated to be fully integrated with the great room, featuring stainless steel, bamboo cabinets, and quartzite surfaces. The original terrazzo flooring and breeze blocks, characteristic of the 1960s, were saved. The project also focused on the use of recycled materials. LEED Platinum
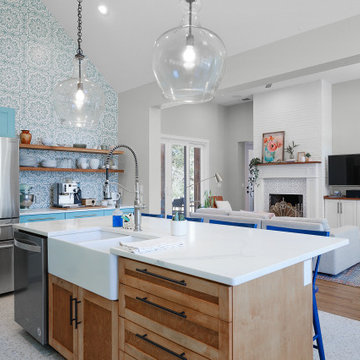
Beautiful Kitchen featuring Whirlpool and KitchenAid appliances. View plan THD-3419: https://www.thehousedesigners.com/plan/tacoma-3419/
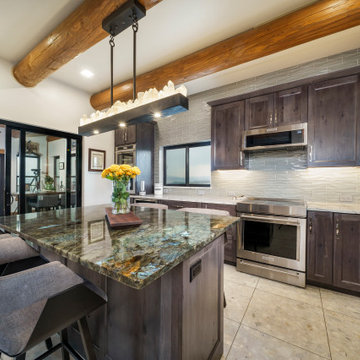
Aphrodite counter with Labradorite island, Macabus Quartzite perimeter, grey hickory cabinets, Kitchenaid appliances, glass backsplash tile to ceiling, custom Quartz Krystal Pendant light, LED surface disc lights, exposed log ceiling, center island, terrazzo tile floor
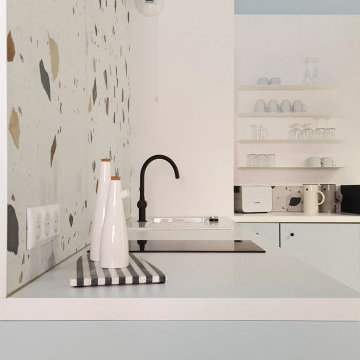
«Le Bellini» Rénovation et décoration d’un appartement de 44 m2 destiné à la location de tourisme à Strasbourg (67)
Offene, Mittelgroße Stilmix Küche in U-Form mit Unterbauwaschbecken, blauen Schränken, Laminat-Arbeitsplatte, bunter Rückwand, Rückwand aus Glasfliesen, Terrazzo-Boden, weißem Boden und weißer Arbeitsplatte
Offene, Mittelgroße Stilmix Küche in U-Form mit Unterbauwaschbecken, blauen Schränken, Laminat-Arbeitsplatte, bunter Rückwand, Rückwand aus Glasfliesen, Terrazzo-Boden, weißem Boden und weißer Arbeitsplatte
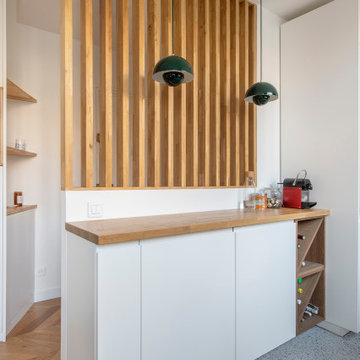
La rénovation de cet appartement familial était pleine de défis à relever ! Nous devions relier 2 appartements et nous retrouvions donc avec 2 cuisines et 2 salles de bain. Nous avons donc pu agrandir une cuisine et transformer l’autre en chambre parentale. L’esprit était de créer du rangement tout en gardant une entrée ouverte sur la grande pièce de vie. Un grand placard sur mesure prend donc place et s’associe avec un claustra en bois ouvrant sur la cuisine. Les tons clairs comme le blanc, le bois et le vert sauge de la cuisine permettent d’apporter de la lumière a cet appartement sur cour. On retrouve également cette palette de couleurs dans la salle de bain et la chambre d’enfant.
Lors de la phase de démolition, nous nous sommes retrouvés avec beaucoup de tuyauterie et vannes apparentes au milieu des pièces. Il a fallu en prendre compte lors de la conception et trouver le moyen de les dissimuler au mieux. Nous avons donc créé un coffrage au-dessus du lit de la chambre parentale, ou encore un faux-plafond dans la cuisine pour tout cacher !
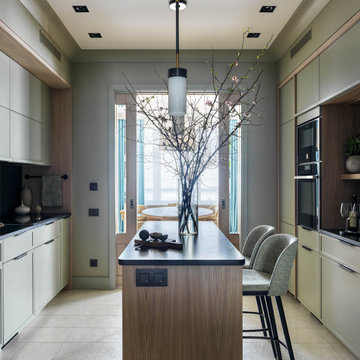
Geschlossene, Zweizeilige, Mittelgroße Moderne Küche mit Schrankfronten mit vertiefter Füllung, grünen Schränken, Granit-Arbeitsplatte, Küchenrückwand in Schwarz, Rückwand aus Stein, schwarzen Elektrogeräten, Terrazzo-Boden, Kücheninsel, weißem Boden und schwarzer Arbeitsplatte in Moskau
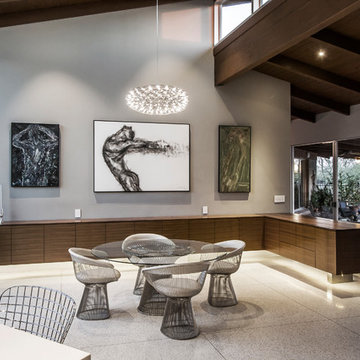
A major kitchen remodel to a spectacular mid-century residence in the Tucson foothills. Project scope included demo of the north facing walls and the roof. The roof was raised and picture windows were added to take advantage of the fantastic view. New terrazzo floors were poured in the renovated kitchen to match the existing floor throughout the home. Custom millwork was created by local craftsmen.
Photo: David Olsen
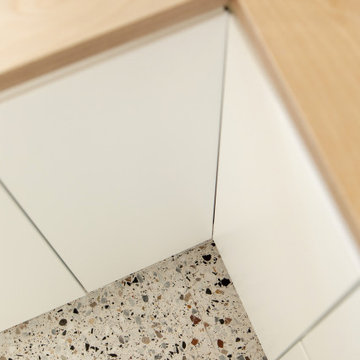
Ce projet nous a été confié par une famille qui a décidé d'investir dans une maison spacieuse à Maison Lafitte. L'objectif était de rénover cette maison de 160 m2 en lui redonnant des couleurs et un certain cachet. Nous avons commencé par les pièces principales. Nos clients ont apprécié l'exécution qui s'est faite en respectant les délais et le budget.
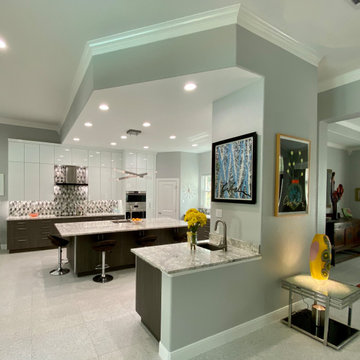
This expansive contemporary kitchen features a mixture gloss white and multi-shade laminate custom cabinetry by Wood-Mode, Sub-Zero, Wolf & Cove gourmet integrated appliances, Cambria countertops and a custom Hammerton island light fixture. The design and materials blend beautifully with their exquisite art collection.
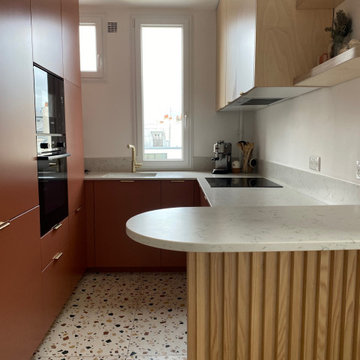
Offene, Mittelgroße Moderne Küche ohne Insel in U-Form mit Waschbecken, Kassettenfronten, hellen Holzschränken, Quarzit-Arbeitsplatte, Küchenrückwand in Weiß, Rückwand aus Quarzwerkstein, Elektrogeräten mit Frontblende, Terrazzo-Boden, weißem Boden, weißer Arbeitsplatte und Holzdecke in Paris
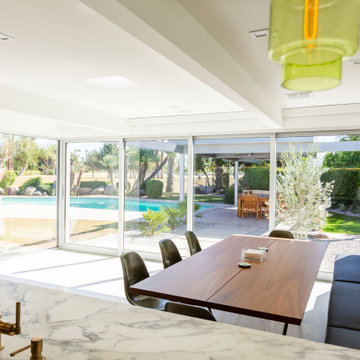
Einzeilige, Große Mid-Century Wohnküche mit Unterbauwaschbecken, flächenbündigen Schrankfronten, dunklen Holzschränken, Quarzwerkstein-Arbeitsplatte, Küchenrückwand in Weiß, Rückwand aus Quarzwerkstein, Elektrogeräten mit Frontblende, Terrazzo-Boden, Halbinsel, weißem Boden, weißer Arbeitsplatte und freigelegten Dachbalken in Sonstige
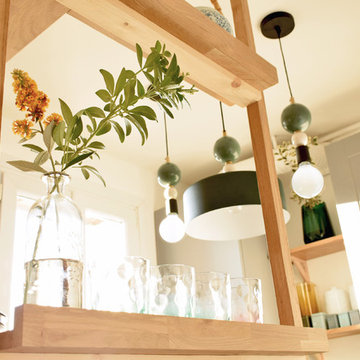
Laura Garcia
Offene, Zweizeilige, Kleine Eklektische Küche mit Unterbauwaschbecken, grauen Schränken, Arbeitsplatte aus Holz, Küchenrückwand in Grün, Rückwand aus Terrakottafliesen, schwarzen Elektrogeräten, Terrazzo-Boden, Kücheninsel und weißem Boden in Paris
Offene, Zweizeilige, Kleine Eklektische Küche mit Unterbauwaschbecken, grauen Schränken, Arbeitsplatte aus Holz, Küchenrückwand in Grün, Rückwand aus Terrakottafliesen, schwarzen Elektrogeräten, Terrazzo-Boden, Kücheninsel und weißem Boden in Paris
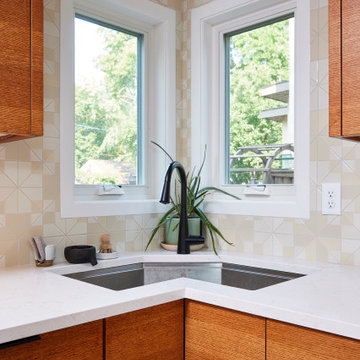
Backsplash Tile: Heath Dual Glaze Triangles, DG-10 Natural White Blend; 90-degree Corner Base sink; Cabinets: Full Overlay, Rift White Oak, Hard rock Melamine
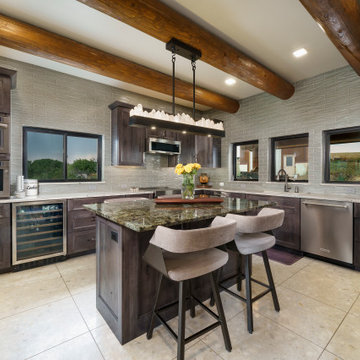
Aphrodite counter with Labradorite island, Macabus Quartzite perimeter, grey hickory cabinets, Kitchenaid appliances, glass backsplash tile to ceiling, custom Quartz Krystal Pendant light, LED surface disc lights, exposed log ceiling, center island, terrazzo tile floor, Jennair steam oven and built in coffee maker
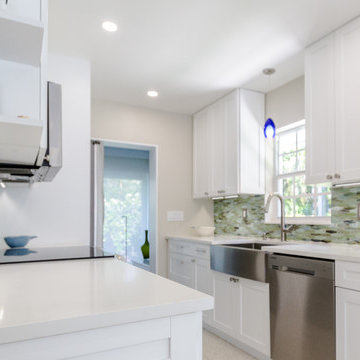
Mittelgroße Maritime Wohnküche ohne Insel in L-Form mit Landhausspüle, Schrankfronten im Shaker-Stil, weißen Schränken, Quarzwerkstein-Arbeitsplatte, Rückwand aus Glasfliesen, Küchengeräten aus Edelstahl, weißem Boden, weißer Arbeitsplatte, Küchenrückwand in Grün und Terrazzo-Boden in Miami
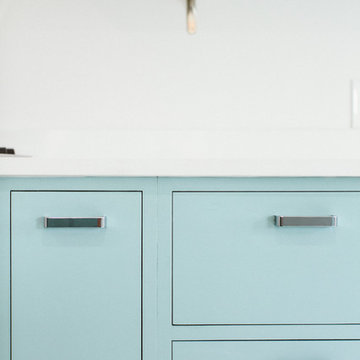
A midcentury 24 unit condominium and apartment complex on the historical Governor's Mansion tract is restored to pristine condition. Focusing on compact urban life, each unit optimizes space, material, and utility to shape modern low-impact living spaces.
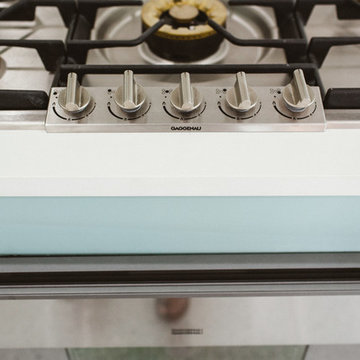
A midcentury 24 unit condominium and apartment complex on the historical Governor's Mansion tract is restored to pristine condition. Focusing on compact urban life, each unit optimizes space, material, and utility to shape modern low-impact living spaces.
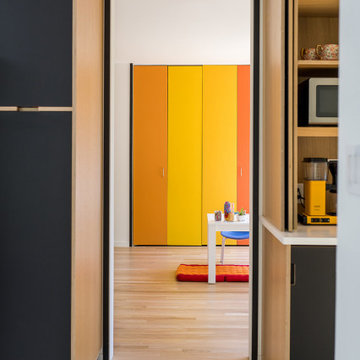
Nearly two decades ago now, Susan and her husband put a letter in the mailbox of this eastside home: "If you have any interest in selling, please reach out." But really, who would give up a Flansburgh House?
Fast forward to 2020, when the house went on the market! By then it was clear that three children and a busy home design studio couldn't be crammed into this efficient footprint. But what's second best to moving into your dream home? Being asked to redesign the functional core for the family that was.
In this classic Flansburgh layout, all the rooms align tidily in a square around a central hall and open air atrium. As such, all the spaces are both connected to one another and also private; and all allow for visual access to the outdoors in two directions—toward the atrium and toward the exterior. All except, in this case, the utilitarian galley kitchen. That space, oft-relegated to second class in midcentury architecture, got the shaft, with narrow doorways on two ends and no good visual access to the atrium or the outside. Who spends time in the kitchen anyway?
As is often the case with even the very best midcentury architecture, the kitchen at the Flansburgh House needed to be modernized; appliances and cabinetry have come a long way since 1970, but our culture has evolved too, becoming more casual and open in ways we at SYH believe are here to stay. People (gasp!) do spend time—lots of time!—in their kitchens! Nonetheless, our goal was to make this kitchen look as if it had been designed this way by Earl Flansburgh himself.
The house came to us full of bold, bright color. We edited out some of it (along with the walls it was on) but kept and built upon the stunning red, orange and yellow closet doors in the family room adjacent to the kitchen. That pop was balanced by a few colorful midcentury pieces that our clients already owned, and the stunning light and verdant green coming in from both the atrium and the perimeter of the house, not to mention the many skylights. Thus, the rest of the space just needed to quiet down and be a beautiful, if neutral, foil. White terrazzo tile grounds custom plywood and black cabinetry, offset by a half wall that offers both camouflage for the cooking mess and also storage below, hidden behind seamless oak tambour.
Contractor: Rusty Peterson
Cabinetry: Stoll's Woodworking
Photographer: Sarah Shields
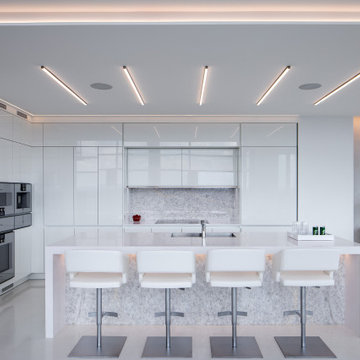
White and minimalism rule. Only the marble backsplash and island panel provide subtle contrast.
Offene Moderne Küche mit flächenbündigen Schrankfronten, weißen Schränken, Quarzwerkstein-Arbeitsplatte, Rückwand aus Marmor, Terrazzo-Boden, Kücheninsel, weißem Boden und weißer Arbeitsplatte in Philadelphia
Offene Moderne Küche mit flächenbündigen Schrankfronten, weißen Schränken, Quarzwerkstein-Arbeitsplatte, Rückwand aus Marmor, Terrazzo-Boden, Kücheninsel, weißem Boden und weißer Arbeitsplatte in Philadelphia
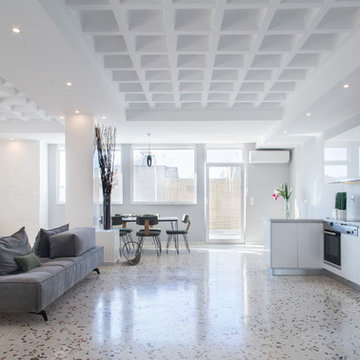
The main Living/Dining /Entertainment area encompasses the kitchen, dining and living spaces, with a high concrete waffle ceiling and a restored original terrazzo floor. The mid century modern furniture, hand made in Greece, match the colors of the terrazzo chips. LED lighting in the dropped ceiling areas strategically lights the entire space at night.
Photography: Anastasia Siomou
Küchen mit Terrazzo-Boden und weißem Boden Ideen und Design
5