Küchen mit Triple-Waschtisch und Rückwand aus Metallfliesen Ideen und Design
Suche verfeinern:
Budget
Sortieren nach:Heute beliebt
1 – 20 von 27 Fotos
1 von 3
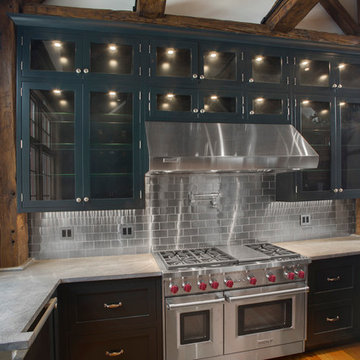
Geschlossene, Große Rustikale Küche in U-Form mit Triple-Waschtisch, Kassettenfronten, grünen Schränken, Speckstein-Arbeitsplatte, Küchenrückwand in Metallic, Rückwand aus Metallfliesen, Küchengeräten aus Edelstahl und hellem Holzboden in New York
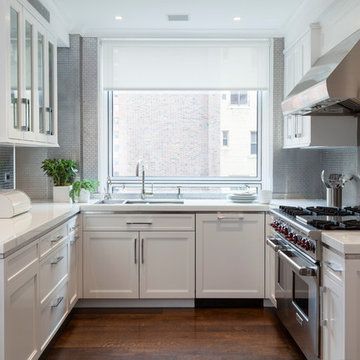
Interiors: Michelle Gerson, Photography: Antoine Bootz
Klassische Küche ohne Insel in U-Form mit Triple-Waschtisch, Schrankfronten im Shaker-Stil, weißen Schränken, Küchenrückwand in Metallic, Rückwand aus Metallfliesen, Küchengeräten aus Edelstahl und braunem Holzboden in New York
Klassische Küche ohne Insel in U-Form mit Triple-Waschtisch, Schrankfronten im Shaker-Stil, weißen Schränken, Küchenrückwand in Metallic, Rückwand aus Metallfliesen, Küchengeräten aus Edelstahl und braunem Holzboden in New York
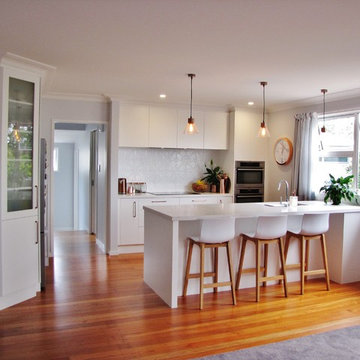
New kitchen achieved through wall alterations. A bakers scullery lies behind the kitchen's back wall.
Einzeilige, Große Wohnküche mit Triple-Waschtisch, profilierten Schrankfronten, weißen Schränken, Granit-Arbeitsplatte, Küchenrückwand in Weiß, Rückwand aus Metallfliesen, Küchengeräten aus Edelstahl, braunem Holzboden, Kücheninsel, braunem Boden und weißer Arbeitsplatte in Auckland
Einzeilige, Große Wohnküche mit Triple-Waschtisch, profilierten Schrankfronten, weißen Schränken, Granit-Arbeitsplatte, Küchenrückwand in Weiß, Rückwand aus Metallfliesen, Küchengeräten aus Edelstahl, braunem Holzboden, Kücheninsel, braunem Boden und weißer Arbeitsplatte in Auckland
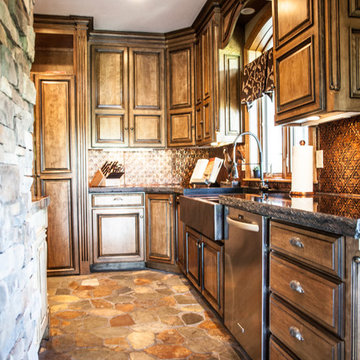
Photo: Tiffany Cody
Große Urige Wohnküche in L-Form mit Triple-Waschtisch, profilierten Schrankfronten, Granit-Arbeitsplatte, Küchenrückwand in Metallic, Rückwand aus Metallfliesen, Elektrogeräten mit Frontblende, Backsteinboden und Kücheninsel in Kansas City
Große Urige Wohnküche in L-Form mit Triple-Waschtisch, profilierten Schrankfronten, Granit-Arbeitsplatte, Küchenrückwand in Metallic, Rückwand aus Metallfliesen, Elektrogeräten mit Frontblende, Backsteinboden und Kücheninsel in Kansas City
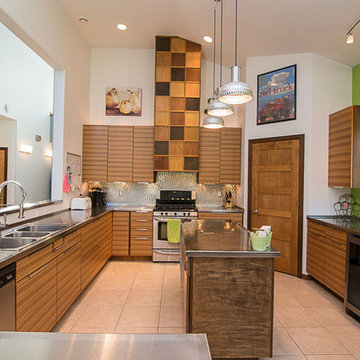
Arctic Edge Photography
Geräumige Moderne Wohnküche in U-Form mit Triple-Waschtisch, flächenbündigen Schrankfronten, hellen Holzschränken, Edelstahl-Arbeitsplatte, Küchenrückwand in Metallic, Rückwand aus Metallfliesen, Küchengeräten aus Edelstahl, Keramikboden und Kücheninsel in Sonstige
Geräumige Moderne Wohnküche in U-Form mit Triple-Waschtisch, flächenbündigen Schrankfronten, hellen Holzschränken, Edelstahl-Arbeitsplatte, Küchenrückwand in Metallic, Rückwand aus Metallfliesen, Küchengeräten aus Edelstahl, Keramikboden und Kücheninsel in Sonstige
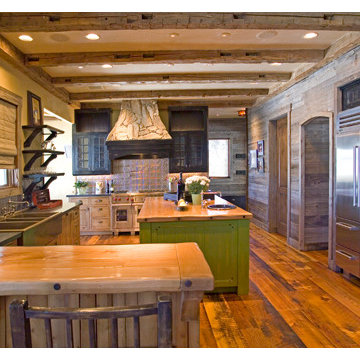
Beautiful Luxury Cabin by Fratantoni Interior Designers.
For more inspiring images and home decor tips follow us on Pinterest, Instagram, Facebook and Twitter!!!
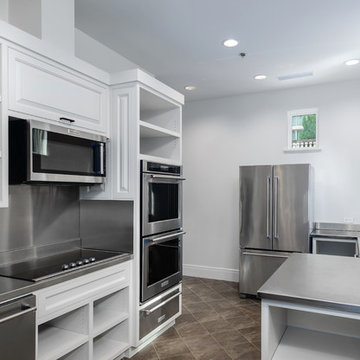
Geschlossene, Mittelgroße Klassische Küche in L-Form mit Triple-Waschtisch, profilierten Schrankfronten, weißen Schränken, Edelstahl-Arbeitsplatte, Küchenrückwand in Grau, Rückwand aus Metallfliesen, Küchengeräten aus Edelstahl, Keramikboden und Halbinsel in Dallas
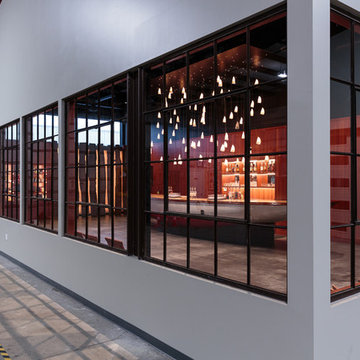
Privateer Rum reached out to Conrad Ello to create a tasting room inside their distillery. The distillery is located inside a three bay warehouse in Ipswich Ma. Throughout the project evolving design decisions drove the tasting room into a space that over takes you with the emotion of their product. The space is used as a meeting place for distillery tours and private events. http://privateerrum.com/
PHOTO CREDIT: Privateer Rum
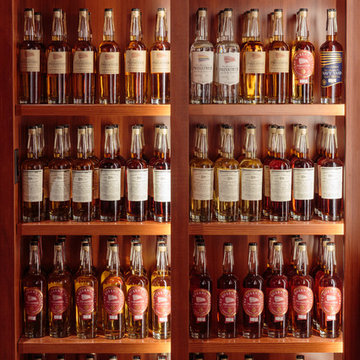
Privateer Rum reached out to Conrad Ello to create a tasting room inside their distillery. The distillery is located inside a three bay warehouse in Ipswich Ma. Throughout the project evolving design decisions drove the tasting room into a space that over takes you with the emotion of their product. The space is used as a meeting place for distillery tours and private events. http://privateerrum.com/
PHOTO CREDIT: Privateer Rum
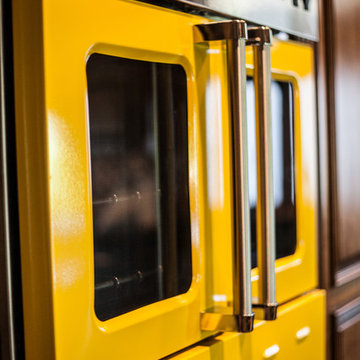
Photo: Tiffany Cody
Große Urige Wohnküche in L-Form mit Triple-Waschtisch, profilierten Schrankfronten, Granit-Arbeitsplatte, Küchenrückwand in Metallic, Rückwand aus Metallfliesen, Elektrogeräten mit Frontblende, Backsteinboden und Kücheninsel in Kansas City
Große Urige Wohnküche in L-Form mit Triple-Waschtisch, profilierten Schrankfronten, Granit-Arbeitsplatte, Küchenrückwand in Metallic, Rückwand aus Metallfliesen, Elektrogeräten mit Frontblende, Backsteinboden und Kücheninsel in Kansas City
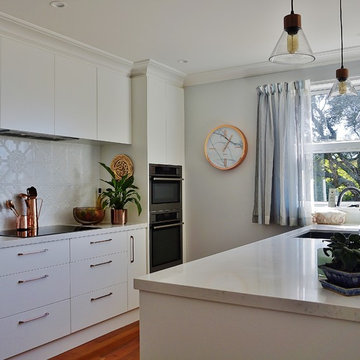
New kitchen achieved through wall alterations. A bakers scullery lies behind the kitchen's back wall.
Große, Einzeilige Wohnküche mit Triple-Waschtisch, profilierten Schrankfronten, weißen Schränken, Granit-Arbeitsplatte, Küchenrückwand in Weiß, Rückwand aus Metallfliesen, Küchengeräten aus Edelstahl, braunem Holzboden, Kücheninsel, braunem Boden und weißer Arbeitsplatte in Auckland
Große, Einzeilige Wohnküche mit Triple-Waschtisch, profilierten Schrankfronten, weißen Schränken, Granit-Arbeitsplatte, Küchenrückwand in Weiß, Rückwand aus Metallfliesen, Küchengeräten aus Edelstahl, braunem Holzboden, Kücheninsel, braunem Boden und weißer Arbeitsplatte in Auckland
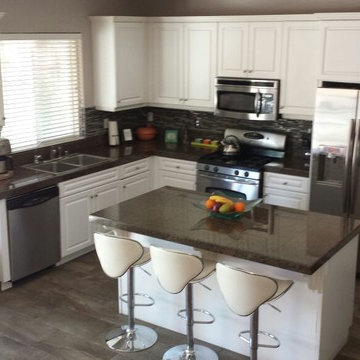
Beautiful chick backsplash that complements the white cabinets and the dark granite counter tops.
Große Moderne Küche mit Triple-Waschtisch, Küchenrückwand in Grau, Rückwand aus Metallfliesen, Küchengeräten aus Edelstahl, Keramikboden und Kücheninsel in Los Angeles
Große Moderne Küche mit Triple-Waschtisch, Küchenrückwand in Grau, Rückwand aus Metallfliesen, Küchengeräten aus Edelstahl, Keramikboden und Kücheninsel in Los Angeles
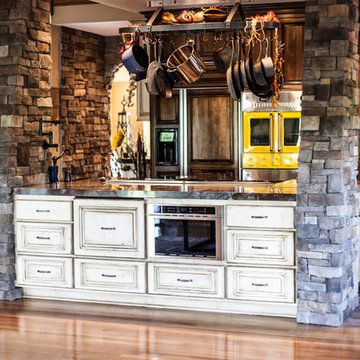
Photo: Tiffany Cody
Große Rustikale Wohnküche in L-Form mit Triple-Waschtisch, profilierten Schrankfronten, Granit-Arbeitsplatte, Küchenrückwand in Metallic, Rückwand aus Metallfliesen, Elektrogeräten mit Frontblende, Backsteinboden und Kücheninsel in Kansas City
Große Rustikale Wohnküche in L-Form mit Triple-Waschtisch, profilierten Schrankfronten, Granit-Arbeitsplatte, Küchenrückwand in Metallic, Rückwand aus Metallfliesen, Elektrogeräten mit Frontblende, Backsteinboden und Kücheninsel in Kansas City
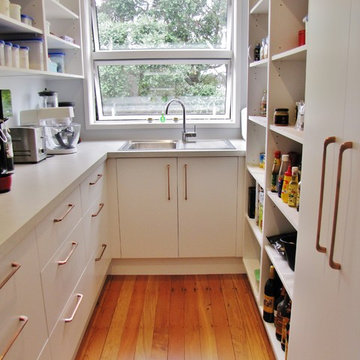
Bakers Scullery behind the new kitchen.
Einzeilige, Große Wohnküche mit Triple-Waschtisch, profilierten Schrankfronten, weißen Schränken, Granit-Arbeitsplatte, Küchenrückwand in Weiß, Rückwand aus Metallfliesen, Küchengeräten aus Edelstahl, braunem Holzboden, Kücheninsel, braunem Boden und weißer Arbeitsplatte in Auckland
Einzeilige, Große Wohnküche mit Triple-Waschtisch, profilierten Schrankfronten, weißen Schränken, Granit-Arbeitsplatte, Küchenrückwand in Weiß, Rückwand aus Metallfliesen, Küchengeräten aus Edelstahl, braunem Holzboden, Kücheninsel, braunem Boden und weißer Arbeitsplatte in Auckland
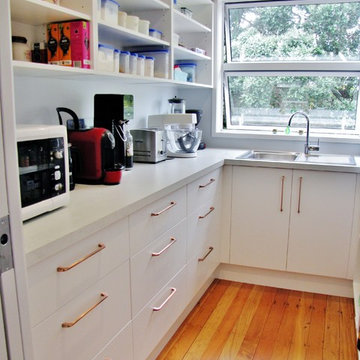
New kitchen achieved through wall alterations. A bakers scullery lies behind the kitchen's back wall.
Einzeilige, Große Wohnküche mit Triple-Waschtisch, profilierten Schrankfronten, weißen Schränken, Granit-Arbeitsplatte, Küchenrückwand in Weiß, Rückwand aus Metallfliesen, Küchengeräten aus Edelstahl, braunem Holzboden, Kücheninsel, braunem Boden und weißer Arbeitsplatte in Auckland
Einzeilige, Große Wohnküche mit Triple-Waschtisch, profilierten Schrankfronten, weißen Schränken, Granit-Arbeitsplatte, Küchenrückwand in Weiß, Rückwand aus Metallfliesen, Küchengeräten aus Edelstahl, braunem Holzboden, Kücheninsel, braunem Boden und weißer Arbeitsplatte in Auckland
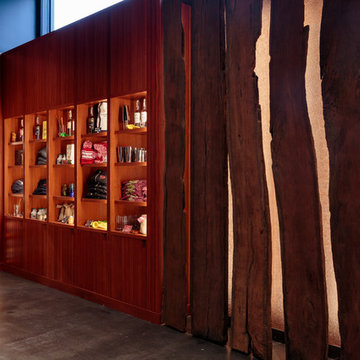
Privateer Rum reached out to Conrad Ello to create a tasting room inside their distillery. The distillery is located inside a three bay warehouse in Ipswich Ma. Throughout the project evolving design decisions drove the tasting room into a space that over takes you with the emotion of their product. The space is used as a meeting place for distillery tours and private events. http://privateerrum.com/
PHOTO CREDIT: Privateer Rum
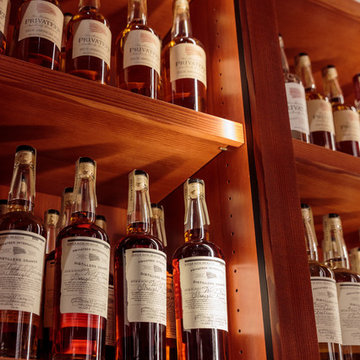
Privateer Rum reached out to Conrad Ello to create a tasting room inside their distillery. The distillery is located inside a three bay warehouse in Ipswich Ma. Throughout the project evolving design decisions drove the tasting room into a space that over takes you with the emotion of their product. The space is used as a meeting place for distillery tours and private events. http://privateerrum.com/
PHOTO CREDIT: Privateer Rum
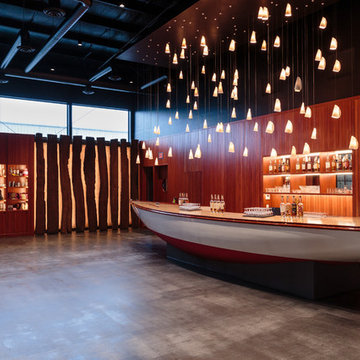
Privateer Rum reached out to Conrad Ello to create a tasting room inside their distillery. The distillery is located inside a three bay warehouse in Ipswich Ma. Throughout the project evolving design decisions drove the tasting room into a space that over takes you with the emotion of their product. The space is used as a meeting place for distillery tours and private events. http://privateerrum.com/
PHOTO CREDIT: Privateer Rum
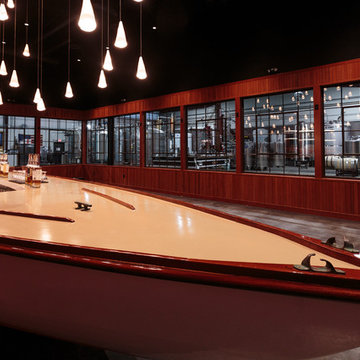
Privateer Rum reached out to Conrad Ello to create a tasting room inside their distillery. The distillery is located inside a three bay warehouse in Ipswich Ma. Throughout the project evolving design decisions drove the tasting room into a space that over takes you with the emotion of their product. The space is used as a meeting place for distillery tours and private events. http://privateerrum.com/
PHOTO CREDIT: Privateer Rum
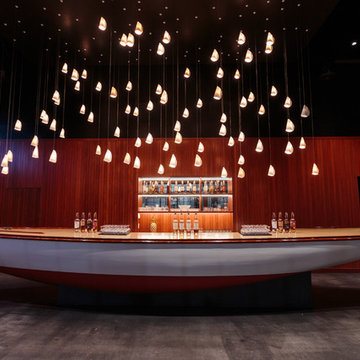
Privateer Rum reached out to Conrad Ello to create a tasting room inside their distillery. The distillery is located inside a three bay warehouse in Ipswich Ma. Throughout the project evolving design decisions drove the tasting room into a space that over takes you with the emotion of their product. The space is used as a meeting place for distillery tours and private events. http://privateerrum.com/
PHOTO CREDIT: Privateer Rum
Küchen mit Triple-Waschtisch und Rückwand aus Metallfliesen Ideen und Design
1