Küchen mit Küchenrückwand in Gelb und Vinylboden Ideen und Design
Suche verfeinern:
Budget
Sortieren nach:Heute beliebt
1 – 20 von 171 Fotos

Design, plan, supply and install new kitchen. Works included taking the the room back to a complete shell condition. The original Edwardian structural timbers were treated for woodworm, acoustic insulation installed within the ceiling void, wall to the garden lined with thermal insulation. Radiator and position changed.
The original internal hinged door was converted to a sliding pocket door to save space and improve access.
All the original boiler pipework was exposed and interfered with the work surfaces, this has all been reconfigured and concealed to allow unhindered, clean lines around the work top area,
The room is long and narrow and the new wood plank flooring has been laid diagonally to visually widen the room.
Walls are painted in a two tone yellow which contrasts with the grey cabinetry, white worksurfaces and woodwork.
The Strada handleless cabinets are finished in matte dust grey and finished with a white quartz work surface and upstand
New celing, display and undercabinet and plinth lighting complete this bright, very functional and revived room.

Stools & walnut by Oliver Apt. Photography: Aspen Zettel
Kleine Moderne Wohnküche in L-Form mit Unterbauwaschbecken, flächenbündigen Schrankfronten, dunklen Holzschränken, Quarzit-Arbeitsplatte, Küchenrückwand in Gelb, weißen Elektrogeräten, Vinylboden und Kücheninsel in Edmonton
Kleine Moderne Wohnküche in L-Form mit Unterbauwaschbecken, flächenbündigen Schrankfronten, dunklen Holzschränken, Quarzit-Arbeitsplatte, Küchenrückwand in Gelb, weißen Elektrogeräten, Vinylboden und Kücheninsel in Edmonton

Offene, Einzeilige, Kleine Moderne Küche ohne Insel mit integriertem Waschbecken, flächenbündigen Schrankfronten, weißen Schränken, Mineralwerkstoff-Arbeitsplatte, Küchenrückwand in Gelb, Vinylboden, grauem Boden und weißer Arbeitsplatte in Sankt Petersburg

A Carolee McCall Smith design, this new home took its inspiration from the old-world charm of traditional farmhouse style. Details of texture rather than color create an inviting feeling while keeping the decor fresh and updated. Painted brick, natural wood accents, shiplap, and rustic no-maintenance floors act as the canvas for the owner’s personal touches.
The layout offers defined spaces while maintaining natural connections between rooms. A wine bar between the kitchen and living is a favorite part of this home! Spend evening hours with family and friends on the private 3-season screened porch.
For those who want a master suite sanctuary, this home is for you! A private south wing gives you the luxury you deserve with all the desired amenities: a soaker tub, a modern shower, a water closet, and a massive walk-in closet. An adjacent laundry room makes one-level living totally doable in this house!
Kids claim their domain upstairs where 3 bedrooms and a split bath surround a casual family room.
The surprise of this home is the studio loft above the 3-car garage. Use it for a returning adult child, an aging parent, or an income opportunity.
Included energy-efficient features are: A/C, Andersen Windows, Rheem 95% efficient furnace, Energy Star Whirlpool Appliances, tankless hot water, and underground programmable sprinklers for lanscaping.
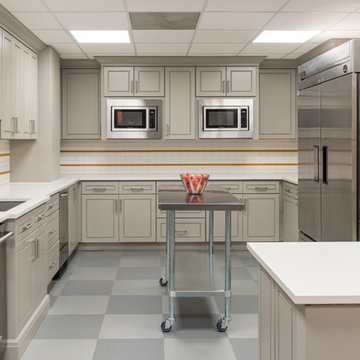
Offene, Mittelgroße Klassische Küche in U-Form mit Unterbauwaschbecken, Kassettenfronten, grauen Schränken, Quarzwerkstein-Arbeitsplatte, Küchenrückwand in Gelb, Rückwand aus Metrofliesen, Küchengeräten aus Edelstahl, Vinylboden, Kücheninsel, grauem Boden und weißer Arbeitsplatte in Dallas

Große Country Wohnküche in U-Form mit Unterbauwaschbecken, Schrankfronten im Shaker-Stil, weißen Schränken, Granit-Arbeitsplatte, Küchenrückwand in Gelb, Rückwand aus Holzdielen, Küchengeräten aus Edelstahl, Vinylboden, Kücheninsel, grauem Boden und schwarzer Arbeitsplatte
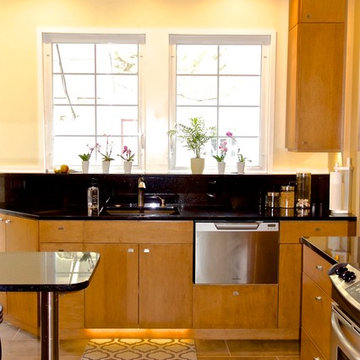
45" walkway between the cooking counter and the peninsula allows plenty of walk space. Toe-kick night lighting. Dishwasher drawer for daily use...lower cabinet drawer below it then provides additional storage.
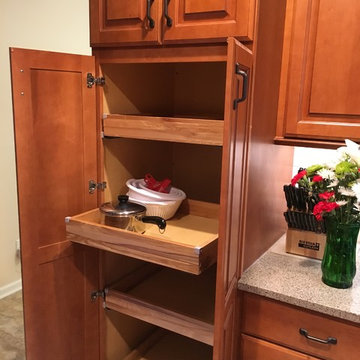
Kleine Klassische Wohnküche ohne Insel in U-Form mit Unterbauwaschbecken, profilierten Schrankfronten, braunen Schränken, Quarzit-Arbeitsplatte, Küchenrückwand in Gelb, Rückwand aus Porzellanfliesen, Küchengeräten aus Edelstahl, Vinylboden und beigem Boden in Sonstige
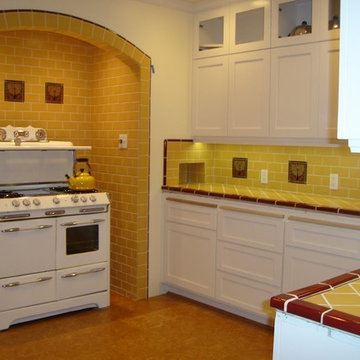
Offene, Mittelgroße Rustikale Küche ohne Insel in U-Form mit Unterbauwaschbecken, Schrankfronten mit vertiefter Füllung, weißen Schränken, Arbeitsplatte aus Fliesen, Küchenrückwand in Gelb, Rückwand aus Keramikfliesen, weißen Elektrogeräten, Vinylboden, beigem Boden und gelber Arbeitsplatte in Los Angeles
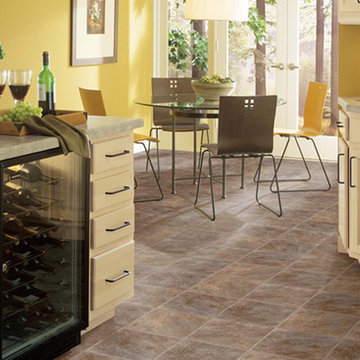
Mittelgroße Klassische Wohnküche in U-Form mit schwarzen Elektrogeräten, Vinylboden, Einbauwaschbecken, profilierten Schrankfronten, hellen Holzschränken, Laminat-Arbeitsplatte, Küchenrückwand in Gelb, Halbinsel und braunem Boden in Orlando
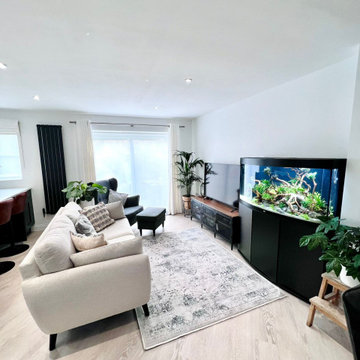
Offene, Mittelgroße Moderne Küche in grau-weiß mit Landhausspüle, Schrankfronten im Shaker-Stil, grauen Schränken, Quarzit-Arbeitsplatte, Küchenrückwand in Gelb, Rückwand aus Stein, schwarzen Elektrogeräten, Vinylboden, Kücheninsel, grauem Boden und weißer Arbeitsplatte in Buckinghamshire
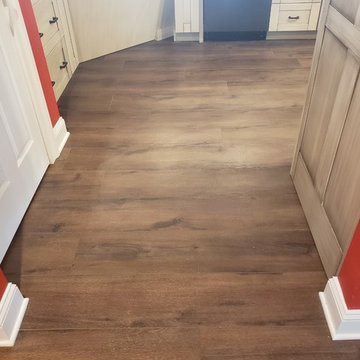
More of the Pergo Extreme LVP in the handicap accessible kitchen!
Mittelgroße Mediterrane Küche in U-Form mit Schrankfronten mit vertiefter Füllung, hellen Holzschränken, Quarzwerkstein-Arbeitsplatte, Küchenrückwand in Gelb, Rückwand aus Keramikfliesen, Vinylboden, Halbinsel, braunem Boden und grauer Arbeitsplatte in Washington, D.C.
Mittelgroße Mediterrane Küche in U-Form mit Schrankfronten mit vertiefter Füllung, hellen Holzschränken, Quarzwerkstein-Arbeitsplatte, Küchenrückwand in Gelb, Rückwand aus Keramikfliesen, Vinylboden, Halbinsel, braunem Boden und grauer Arbeitsplatte in Washington, D.C.
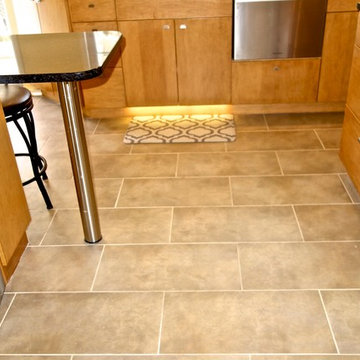
Lenastone--Urban Promenade in Camel...Luxury Vinyl Tile by Armstrong in 12" x 24" configuration. Limestone enriched luxury tile...limited lifetime residential warranty. Urethane no wax, low gloss. Grouted. Quiet to walk on and easy to maintain.
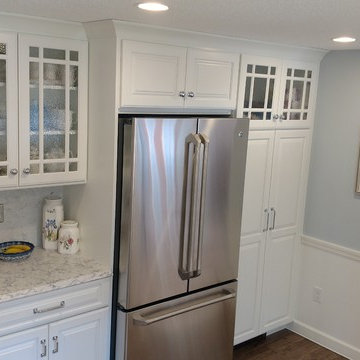
Mittelgroße Klassische Küche ohne Insel in U-Form mit Vorratsschrank, Unterbauwaschbecken, profilierten Schrankfronten, weißen Schränken, Quarzwerkstein-Arbeitsplatte, Küchenrückwand in Gelb, Rückwand aus Marmor, Küchengeräten aus Edelstahl und Vinylboden in Bridgeport
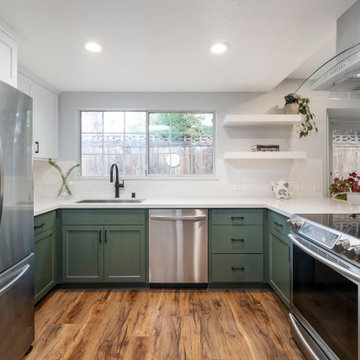
Hand made like white subway applied as classic timeless backsplash, white with subtle gray veining countertops. Black accents pull the kitchen and dining area together.
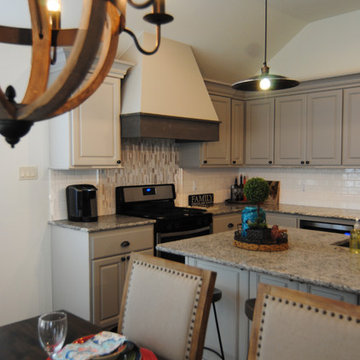
Open concept kitchen, dining, and living room.
Mittelgroße Moderne Wohnküche in L-Form mit Landhausspüle, Schrankfronten mit vertiefter Füllung, grauen Schränken, Granit-Arbeitsplatte, Küchenrückwand in Gelb, Rückwand aus Metrofliesen, Küchengeräten aus Edelstahl, Vinylboden und Kücheninsel in Austin
Mittelgroße Moderne Wohnküche in L-Form mit Landhausspüle, Schrankfronten mit vertiefter Füllung, grauen Schränken, Granit-Arbeitsplatte, Küchenrückwand in Gelb, Rückwand aus Metrofliesen, Küchengeräten aus Edelstahl, Vinylboden und Kücheninsel in Austin
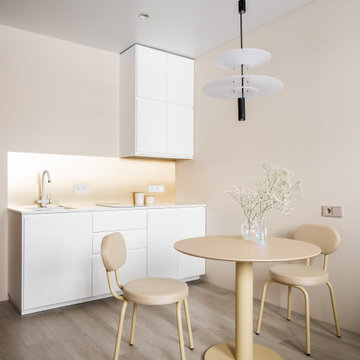
Offene, Einzeilige, Kleine Moderne Küche ohne Insel mit integriertem Waschbecken, flächenbündigen Schrankfronten, weißen Schränken, Mineralwerkstoff-Arbeitsplatte, Küchenrückwand in Gelb, Vinylboden, grauem Boden und weißer Arbeitsplatte in Sankt Petersburg
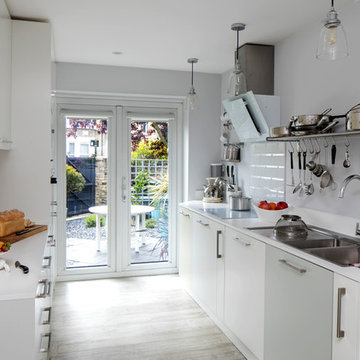
Talbot Photography
Zweizeilige, Mittelgroße Moderne Wohnküche mit Doppelwaschbecken, flächenbündigen Schrankfronten, Küchenrückwand in Gelb, Rückwand aus Metrofliesen, weißen Elektrogeräten, Vinylboden, grauem Boden und weißer Arbeitsplatte in London
Zweizeilige, Mittelgroße Moderne Wohnküche mit Doppelwaschbecken, flächenbündigen Schrankfronten, Küchenrückwand in Gelb, Rückwand aus Metrofliesen, weißen Elektrogeräten, Vinylboden, grauem Boden und weißer Arbeitsplatte in London
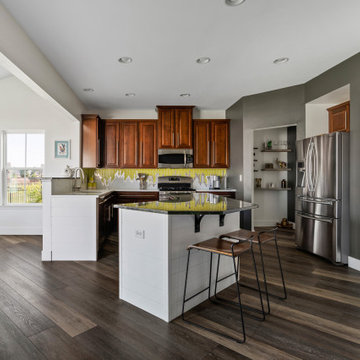
Bold, dramatic, inspiring. With color variation that never grows old, this floor is not for the faint of heart. But for those who follow where Dover leads, there is nothing quite like it.
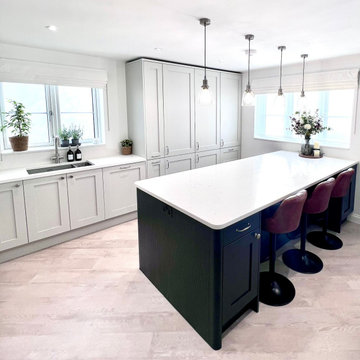
Offene, Mittelgroße Moderne Küche in grau-weiß mit Landhausspüle, Schrankfronten im Shaker-Stil, grauen Schränken, Quarzit-Arbeitsplatte, Küchenrückwand in Gelb, Rückwand aus Stein, schwarzen Elektrogeräten, Vinylboden, Kücheninsel, grauem Boden und weißer Arbeitsplatte in Buckinghamshire
Küchen mit Küchenrückwand in Gelb und Vinylboden Ideen und Design
1