Küchen mit Vorratsschrank und Glasfronten Ideen und Design
Suche verfeinern:
Budget
Sortieren nach:Heute beliebt
1 – 20 von 892 Fotos
1 von 3

Large butler's pantry approximately 8 ft wide. This space features a ton of storage from both recessed and glass panel cabinets. The cabinets have a lightwood finish and is accented very well with a blue tile backsplash.

Kolanowski Studio
Klassische Küche in U-Form mit Vorratsschrank, Glasfronten, beigen Schränken und Küchenrückwand in Beige in Houston
Klassische Küche in U-Form mit Vorratsschrank, Glasfronten, beigen Schränken und Küchenrückwand in Beige in Houston

Kitchen Renovation, concrete countertops, herringbone slate flooring, and open shelving over the sink make the space cozy and functional. Handmade mosaic behind the sink that adds character to the home.
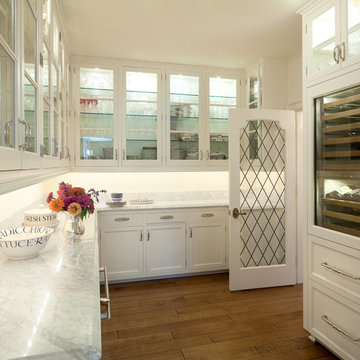
Mittelgroße Klassische Küche mit Vorratsschrank, Glasfronten, weißen Schränken und Marmor-Arbeitsplatte in Minneapolis

Butler Pantry with decorative glass front door for upper cabinets. Sherwin Williams Irish Cream wall color. Mediterranean Ivory Honed Travertine floor and backsplash. River White Granite counters.

Jessica Glynn Photography
Zweizeilige Maritime Küche mit Vorratsschrank, Waschbecken, Glasfronten, grauen Schränken, Marmor-Arbeitsplatte, Küchenrückwand in Weiß, Rückwand aus Metrofliesen, dunklem Holzboden, braunem Boden und bunter Arbeitsplatte in Miami
Zweizeilige Maritime Küche mit Vorratsschrank, Waschbecken, Glasfronten, grauen Schränken, Marmor-Arbeitsplatte, Küchenrückwand in Weiß, Rückwand aus Metrofliesen, dunklem Holzboden, braunem Boden und bunter Arbeitsplatte in Miami
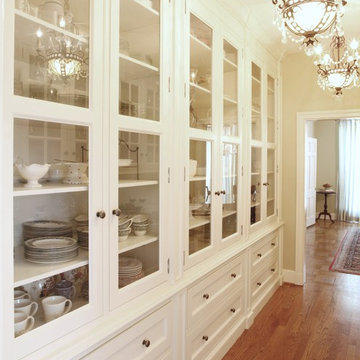
Keith Gegg
Zweizeilige, Große Klassische Küche mit Vorratsschrank, Glasfronten, weißen Schränken, Marmor-Arbeitsplatte, Küchenrückwand in Weiß, Elektrogeräten mit Frontblende und braunem Holzboden in St. Louis
Zweizeilige, Große Klassische Küche mit Vorratsschrank, Glasfronten, weißen Schränken, Marmor-Arbeitsplatte, Küchenrückwand in Weiß, Elektrogeräten mit Frontblende und braunem Holzboden in St. Louis
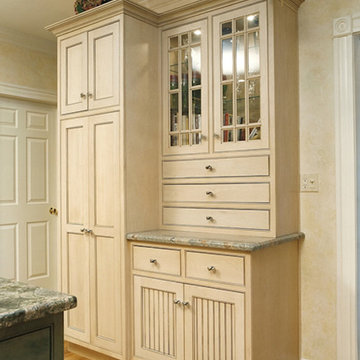
Einzeilige, Große Klassische Küche mit Vorratsschrank, Glasfronten, beigen Schränken, Granit-Arbeitsplatte, Küchenrückwand in Beige, Küchengeräten aus Edelstahl, hellem Holzboden und Kücheninsel in Boston

Zweizeilige, Große Moderne Küche ohne Insel mit Glasfronten, grauen Schränken, braunem Holzboden, Vorratsschrank, Landhausspüle, Marmor-Arbeitsplatte, Küchenrückwand in Weiß, Rückwand aus Keramikfliesen und Elektrogeräten mit Frontblende in San Francisco
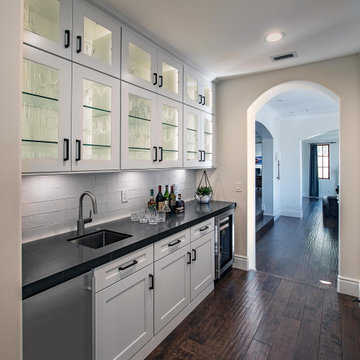
Einzeilige Klassische Küche ohne Insel mit Vorratsschrank, Unterbauwaschbecken, Glasfronten, weißen Schränken, Küchenrückwand in Weiß, Rückwand aus Metrofliesen, dunklem Holzboden, braunem Boden und schwarzer Arbeitsplatte in Orange County

Builder: J. Peterson Homes
Interior Designer: Francesca Owens
Photographers: Ashley Avila Photography, Bill Hebert, & FulView
Capped by a picturesque double chimney and distinguished by its distinctive roof lines and patterned brick, stone and siding, Rookwood draws inspiration from Tudor and Shingle styles, two of the world’s most enduring architectural forms. Popular from about 1890 through 1940, Tudor is characterized by steeply pitched roofs, massive chimneys, tall narrow casement windows and decorative half-timbering. Shingle’s hallmarks include shingled walls, an asymmetrical façade, intersecting cross gables and extensive porches. A masterpiece of wood and stone, there is nothing ordinary about Rookwood, which combines the best of both worlds.
Once inside the foyer, the 3,500-square foot main level opens with a 27-foot central living room with natural fireplace. Nearby is a large kitchen featuring an extended island, hearth room and butler’s pantry with an adjacent formal dining space near the front of the house. Also featured is a sun room and spacious study, both perfect for relaxing, as well as two nearby garages that add up to almost 1,500 square foot of space. A large master suite with bath and walk-in closet which dominates the 2,700-square foot second level which also includes three additional family bedrooms, a convenient laundry and a flexible 580-square-foot bonus space. Downstairs, the lower level boasts approximately 1,000 more square feet of finished space, including a recreation room, guest suite and additional storage.
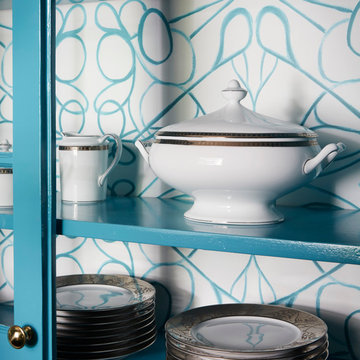
Zweizeilige, Mittelgroße Klassische Küche mit Vorratsschrank, Glasfronten, blauen Schränken, Quarzit-Arbeitsplatte, Küchenrückwand in Weiß und dunklem Holzboden in Chicago
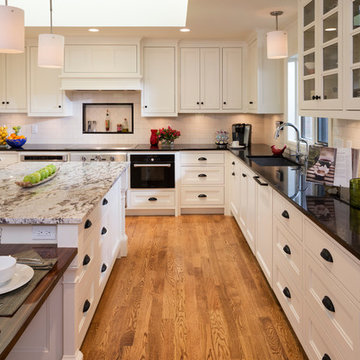
Jim Kruger, Landmark Photography
Mittelgroße Moderne Küche in U-Form mit Vorratsschrank, Unterbauwaschbecken, Glasfronten, weißen Schränken, Granit-Arbeitsplatte, Küchenrückwand in Weiß, Rückwand aus Metrofliesen, schwarzen Elektrogeräten, braunem Holzboden und Kücheninsel in Minneapolis
Mittelgroße Moderne Küche in U-Form mit Vorratsschrank, Unterbauwaschbecken, Glasfronten, weißen Schränken, Granit-Arbeitsplatte, Küchenrückwand in Weiß, Rückwand aus Metrofliesen, schwarzen Elektrogeräten, braunem Holzboden und Kücheninsel in Minneapolis
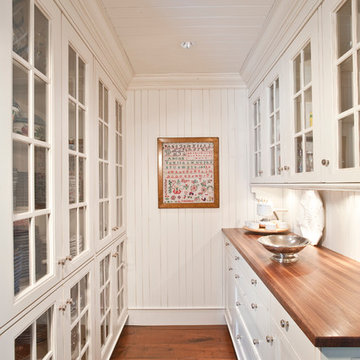
Klassische Küche mit Arbeitsplatte aus Holz, Glasfronten, weißen Schränken, Vorratsschrank und Mauersteinen in Indianapolis
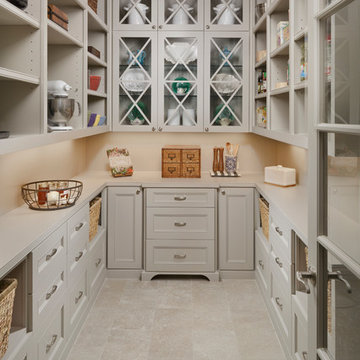
Kolanowski Studio
Klassische Küche in U-Form mit Vorratsschrank, Glasfronten, beigen Schränken, Küchenrückwand in Beige, beigem Boden, Quarzit-Arbeitsplatte und Porzellan-Bodenfliesen in Houston
Klassische Küche in U-Form mit Vorratsschrank, Glasfronten, beigen Schränken, Küchenrückwand in Beige, beigem Boden, Quarzit-Arbeitsplatte und Porzellan-Bodenfliesen in Houston
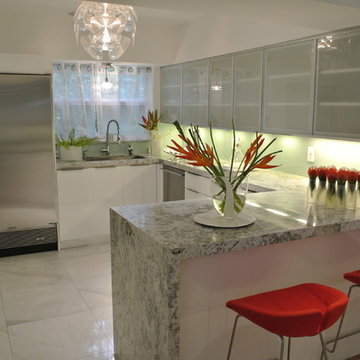
Aventura Magazine said:
In the master bedroom, the subtle use of color keeps the mood serene. The modern king-sized bed is from B@B Italia. The Willy Dilly Lamp is by Ingo Maurer and the white Oregani linens were purchased at Luminaire.
In order to achieve the luxury of the natural environment, she extensively renovated the front of the house and the back door area leading to the pool. In the front sections, Corredor wanted to look out-doors and see green from wherever she was seated.
Throughout the house, she created several architectural siting areas using a variety of architectural and creative devices. One of the sting areas was greatly expanded by adding two marble slabs to extend the room, which leads directly outdoors. From one door next to unique vertical shelf filled with stacked books. Corredor and her husband can pass through paradise to a bedroom/office area.
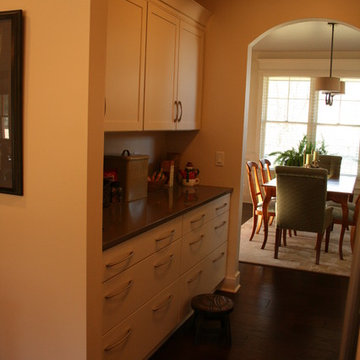
Mittelgroße Klassische Küche in L-Form mit Vorratsschrank, Glasfronten, weißen Schränken, Quarzwerkstein-Arbeitsplatte, Küchengeräten aus Edelstahl, dunklem Holzboden und Kücheninsel in Sonstige
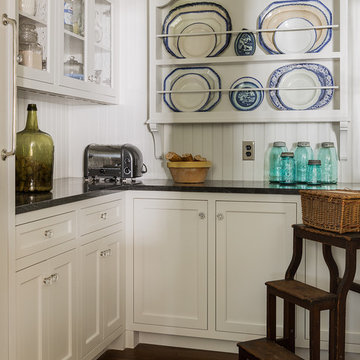
Michael J. Lee Photography
Klassische Küche mit Vorratsschrank, Glasfronten, Elektrogeräten mit Frontblende, braunem Holzboden, weißen Schränken und Granit-Arbeitsplatte in Boston
Klassische Küche mit Vorratsschrank, Glasfronten, Elektrogeräten mit Frontblende, braunem Holzboden, weißen Schränken und Granit-Arbeitsplatte in Boston
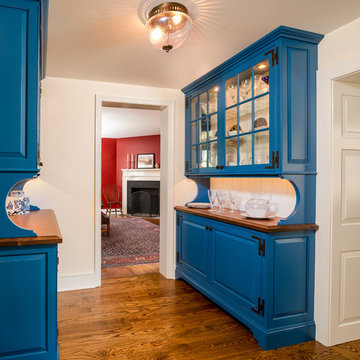
Angle Eye Photography
Country Küche mit Vorratsschrank, Glasfronten, blauen Schränken, Arbeitsplatte aus Holz, Küchenrückwand in Weiß, braunem Holzboden und Rückwand aus Holz in Philadelphia
Country Küche mit Vorratsschrank, Glasfronten, blauen Schränken, Arbeitsplatte aus Holz, Küchenrückwand in Weiß, braunem Holzboden und Rückwand aus Holz in Philadelphia
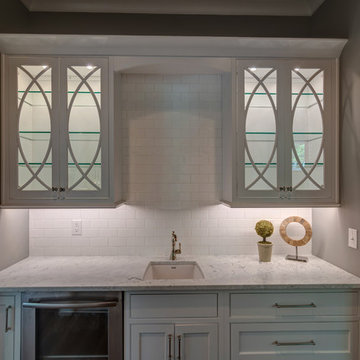
This crisp white beverage center adds extra personality with the detailed windows.
Photo Credit: Tom Graham
Urige Küche in U-Form mit Vorratsschrank, Glasfronten, weißen Schränken, Granit-Arbeitsplatte, Küchenrückwand in Weiß, Rückwand aus Keramikfliesen, braunem Holzboden, Kücheninsel, braunem Boden und weißer Arbeitsplatte in Indianapolis
Urige Küche in U-Form mit Vorratsschrank, Glasfronten, weißen Schränken, Granit-Arbeitsplatte, Küchenrückwand in Weiß, Rückwand aus Keramikfliesen, braunem Holzboden, Kücheninsel, braunem Boden und weißer Arbeitsplatte in Indianapolis
Küchen mit Vorratsschrank und Glasfronten Ideen und Design
1