Küchen mit Vorratsschrank und schwarzen Schränken Ideen und Design
Suche verfeinern:
Budget
Sortieren nach:Heute beliebt
41 – 60 von 1.248 Fotos
1 von 3
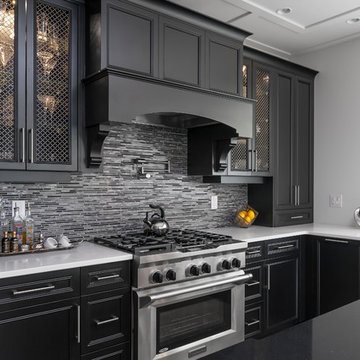
Jody Beck
Große Klassische Küche in U-Form mit Unterbauwaschbecken, Schrankfronten mit vertiefter Füllung, schwarzen Schränken, Quarzwerkstein-Arbeitsplatte, Küchenrückwand in Grau, Rückwand aus Glasfliesen, Küchengeräten aus Edelstahl, braunem Holzboden, Kücheninsel, braunem Boden, weißer Arbeitsplatte und Vorratsschrank in Sonstige
Große Klassische Küche in U-Form mit Unterbauwaschbecken, Schrankfronten mit vertiefter Füllung, schwarzen Schränken, Quarzwerkstein-Arbeitsplatte, Küchenrückwand in Grau, Rückwand aus Glasfliesen, Küchengeräten aus Edelstahl, braunem Holzboden, Kücheninsel, braunem Boden, weißer Arbeitsplatte und Vorratsschrank in Sonstige
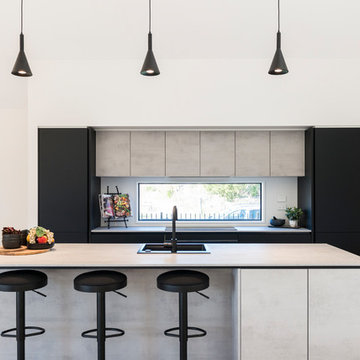
Stunning show kitchen located in within the Christchurch David Reid Home - show home.
This kitchen has used Nobilia exclusive matt black lacquer to create a soft yet bold affect.
The Lacquer is incredibly durable and gives the kitchen cabinets a "depth" un-achievable using standard laminates finished.
This lacquer is popular, as the cost factor is close enough to a standard laminate door, that many clients are pleasantly surprised they can upgrade to lacquer within their budget!
The concrete effect is new to the Nobilia range, and Palazzo has used it extensively, as the perfect contrast with many of colors available from our range.
The concrete Laminate has been used on the bench at 16mm and an impressive negative detail to match the black cabinet highlights the modern appeal of this kitchen.
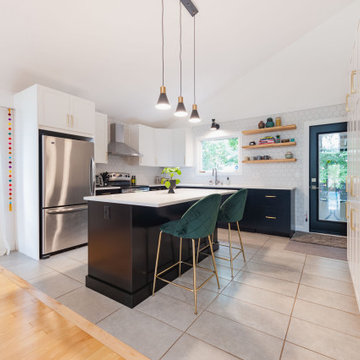
Open concept Black, white & gold contemporary style kitchen with island & hexagon backsplash.
Mittelgroße Moderne Küche in L-Form mit Vorratsschrank, Unterbauwaschbecken, Schrankfronten im Shaker-Stil, schwarzen Schränken, Quarzwerkstein-Arbeitsplatte, Küchenrückwand in Weiß, Rückwand aus Keramikfliesen, Küchengeräten aus Edelstahl, Porzellan-Bodenfliesen, Kücheninsel, grauem Boden, weißer Arbeitsplatte und gewölbter Decke in Ottawa
Mittelgroße Moderne Küche in L-Form mit Vorratsschrank, Unterbauwaschbecken, Schrankfronten im Shaker-Stil, schwarzen Schränken, Quarzwerkstein-Arbeitsplatte, Küchenrückwand in Weiß, Rückwand aus Keramikfliesen, Küchengeräten aus Edelstahl, Porzellan-Bodenfliesen, Kücheninsel, grauem Boden, weißer Arbeitsplatte und gewölbter Decke in Ottawa
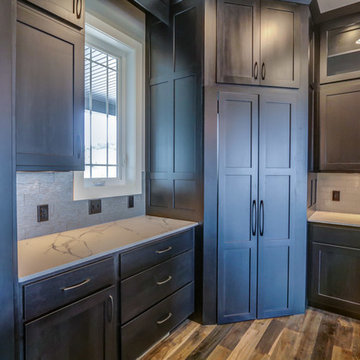
Große Klassische Küche in L-Form mit Vorratsschrank, Unterbauwaschbecken, flächenbündigen Schrankfronten, schwarzen Schränken, Quarzwerkstein-Arbeitsplatte, Küchenrückwand in Metallic, Rückwand aus Glasfliesen, Elektrogeräten mit Frontblende, dunklem Holzboden, Kücheninsel und braunem Boden in Sonstige
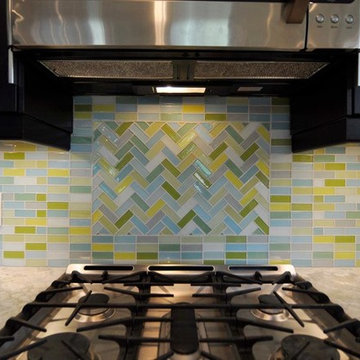
MIX IT UP WITH A HERRINGBONE GLASS TILE DESIGN
A fun mix of blue, green, yellow and grey glass tile is installed in three different layouts giving this glass tile backsplash a unique flair.
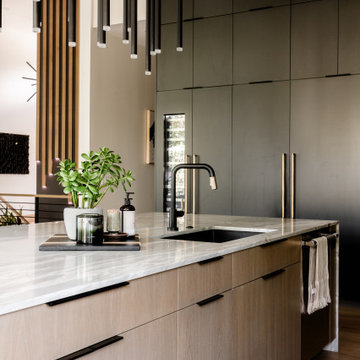
This modern kitchen has statement lighting above the island with a dropped wood soffit with wood slats. The island has waterfall ends and most of the appliances are stainless steel. The refrigerator and freezer are paneled with a flush application. The counters, backsplash and hood are all quartzite.
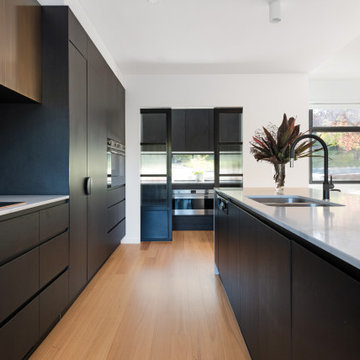
Black modern kitchen, feature copper panelling, zetr powerpoint, sliding steel glass door
Zweizeilige, Große Moderne Küche mit Vorratsschrank, Doppelwaschbecken, schwarzen Schränken, Quarzwerkstein-Arbeitsplatte, Küchenrückwand in Weiß, Rückwand aus Quarzwerkstein, schwarzen Elektrogeräten, braunem Holzboden, Kücheninsel, braunem Boden und weißer Arbeitsplatte in Canberra - Queanbeyan
Zweizeilige, Große Moderne Küche mit Vorratsschrank, Doppelwaschbecken, schwarzen Schränken, Quarzwerkstein-Arbeitsplatte, Küchenrückwand in Weiß, Rückwand aus Quarzwerkstein, schwarzen Elektrogeräten, braunem Holzboden, Kücheninsel, braunem Boden und weißer Arbeitsplatte in Canberra - Queanbeyan
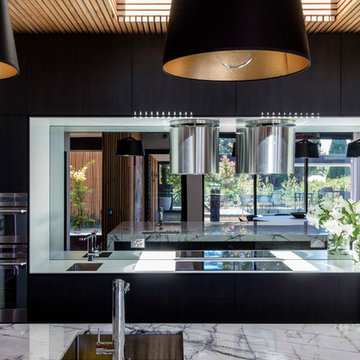
Kitchen splashback.
Photo: Tom Ferguson
Mittelgroße Moderne Küche in L-Form mit Vorratsschrank, Unterbauwaschbecken, flächenbündigen Schrankfronten, schwarzen Schränken, Marmor-Arbeitsplatte, Rückwand aus Spiegelfliesen, schwarzen Elektrogeräten und Kücheninsel in Wollongong
Mittelgroße Moderne Küche in L-Form mit Vorratsschrank, Unterbauwaschbecken, flächenbündigen Schrankfronten, schwarzen Schränken, Marmor-Arbeitsplatte, Rückwand aus Spiegelfliesen, schwarzen Elektrogeräten und Kücheninsel in Wollongong
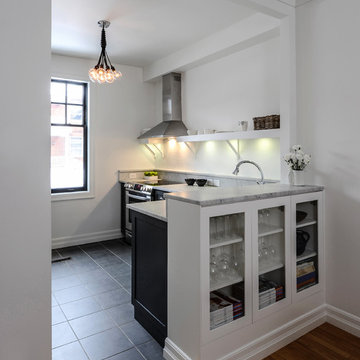
This is one of our beautiful compact kitchen design in Ottawa, Glebe. The recessed storage and open walls really helps give this small kitchen a grander feel.

This project was one of my favourites to date. The client had given me complete freedom to design a featured kitchen that was big on functionality, practicality and entertainment as much as it was big in design. The mixture of dark timber grain, high-end appliances, LED lighting and minimalistic lines all came together in this stunning, show-stopping kitchen. As you make your way from the front door to the kitchen, it appears before you like a marble masterpiece. The client's had chosen this beautiful natural Italian marble, so maximum use of the marble was the centrepiece of this project. Once I received the pictures of the selected slabs, I had the idea of using the featured butterfly join as the splashback. I was able to work with the 3D team to show how this will look upon completion, and the results speak for themselves. The 3Ds had made the decisions much clearer and gave the clients confidence in the finishes and design. Every project must not only be aesthetically beautiful but should always be practical and functional for the day to day grind... this one has it all!
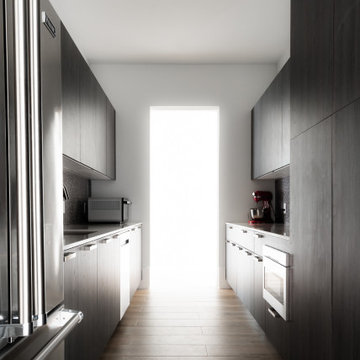
This streamlined scullery serves as an ideal space for maintaining the cleanliness of the main kitchen while keeping appliances tucked away. Equipped with a sink, dishwasher, and microwave, it offers both functionality and style.
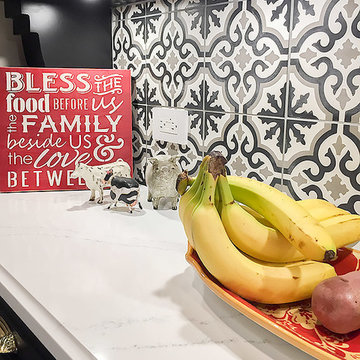
The kitchen, butler’s pantry, and laundry room uses Arbor Mills cabinetry and quartz counter tops. Wide plank flooring is installed to bring in an early world feel. Encaustic tiles and black iron hardware were used throughout. The butler’s pantry has polished brass latches and cup pulls which shine brightly on black painted cabinets. Across from the laundry room the fully custom mudroom wall was built around a salvaged 4” thick seat stained to match the laundry room cabinets.
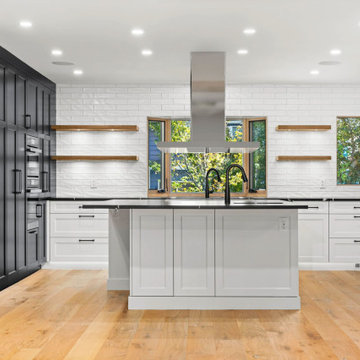
Kitchen
Moderne Küche in L-Form mit Vorratsschrank, Unterbauwaschbecken, Schrankfronten im Shaker-Stil, schwarzen Schränken, Quarzwerkstein-Arbeitsplatte, Küchenrückwand in Weiß, Rückwand aus Keramikfliesen, Küchengeräten aus Edelstahl, Kücheninsel und schwarzer Arbeitsplatte in Calgary
Moderne Küche in L-Form mit Vorratsschrank, Unterbauwaschbecken, Schrankfronten im Shaker-Stil, schwarzen Schränken, Quarzwerkstein-Arbeitsplatte, Küchenrückwand in Weiß, Rückwand aus Keramikfliesen, Küchengeräten aus Edelstahl, Kücheninsel und schwarzer Arbeitsplatte in Calgary
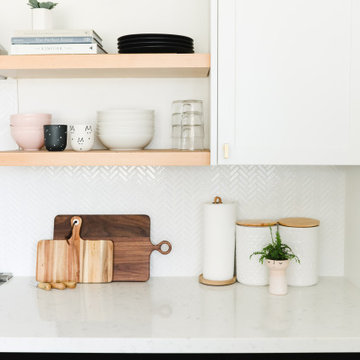
We were asked to help transform a cluttered, half-finished common area to an organized, multi-functional homework/play/lounge space for this family of six. They were so pleased with the desk setup for the kids, that we created a similar workspace for their office. In the midst of designing these living areas, they had a leak in their kitchen, so we jumped at the opportunity to give them a brand new one. This project was a true collaboration between owner and designer, as it was done completely remotely.
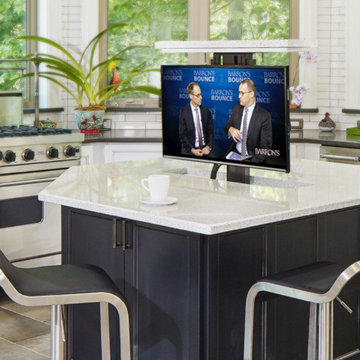
Große Klassische Küche in U-Form mit Vorratsschrank, Landhausspüle, Schrankfronten im Shaker-Stil, schwarzen Schränken, Quarzwerkstein-Arbeitsplatte, Küchenrückwand in Weiß, Rückwand aus Keramikfliesen, Küchengeräten aus Edelstahl, Keramikboden, Kücheninsel und schwarzem Boden in Dallas
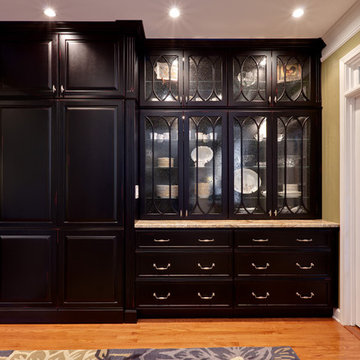
China Cabinet with Glass and Pantry
Einzeilige, Große Klassische Küche mit Vorratsschrank, profilierten Schrankfronten, schwarzen Schränken, Granit-Arbeitsplatte, braunem Holzboden, braunem Boden und beiger Arbeitsplatte in Atlanta
Einzeilige, Große Klassische Küche mit Vorratsschrank, profilierten Schrankfronten, schwarzen Schränken, Granit-Arbeitsplatte, braunem Holzboden, braunem Boden und beiger Arbeitsplatte in Atlanta
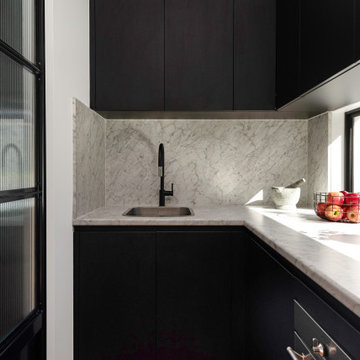
Black modern kitchen, feature copper panelling, zetr powerpoint, sliding steel glass door
Zweizeilige, Große Moderne Küche mit Vorratsschrank, Doppelwaschbecken, schwarzen Schränken, Quarzwerkstein-Arbeitsplatte, Küchenrückwand in Weiß, Rückwand aus Quarzwerkstein, schwarzen Elektrogeräten, braunem Holzboden, Kücheninsel, braunem Boden und weißer Arbeitsplatte in Canberra - Queanbeyan
Zweizeilige, Große Moderne Küche mit Vorratsschrank, Doppelwaschbecken, schwarzen Schränken, Quarzwerkstein-Arbeitsplatte, Küchenrückwand in Weiß, Rückwand aus Quarzwerkstein, schwarzen Elektrogeräten, braunem Holzboden, Kücheninsel, braunem Boden und weißer Arbeitsplatte in Canberra - Queanbeyan
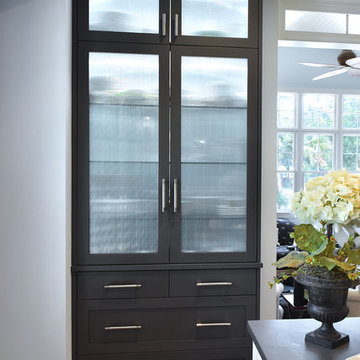
The challenges: This was a small space centrally located and needed to provide a big impact for busy professionals that love to cook. The ceiling was vaulted creating a distraction. Top of clients wish list was a walk in pantry and some space to display some pottery and a shell collection.
Solutions: Since the Clients were very in tune with their design style, and leaned toward a dressed up industrial a dramatic dark color was a no brainer, as well as a quartz Counter top that resembles concrete. I gave the illusion of a huge walk in pantry by surrounding it with display shelves, keeping the doors recessed, and purchased antique leaded geometric glass doors with special hardware to enrich the look. The contrasting color on the wall behind the open shelves is a watery look for the shells and repeated on the interior of the pantry giving it an amazing feel inside. The micro is stashed inside the pantry as well. This cabinet with drawers below houses all the clients dishes and the light behind the corduroy glass provides a beautiful play with light. Last but certainly not least was to flatten out the ceiling which brought your focus back to this dramatic kitchen that does a lot of heavy lifting for these happy homeowners!! I love a challenge and was thrilled to work on this kitchen along with 2 baths.
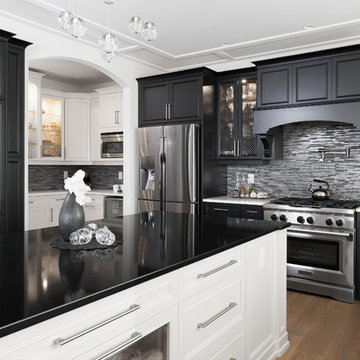
Custom built black and white painted cabinets photographed by Jody Beck.
Große Klassische Küche in L-Form mit Unterbauwaschbecken, Schrankfronten mit vertiefter Füllung, schwarzen Schränken, Quarzwerkstein-Arbeitsplatte, Küchenrückwand in Grau, Rückwand aus Glasfliesen, Küchengeräten aus Edelstahl, braunem Holzboden, Kücheninsel, braunem Boden, weißer Arbeitsplatte und Vorratsschrank in Sonstige
Große Klassische Küche in L-Form mit Unterbauwaschbecken, Schrankfronten mit vertiefter Füllung, schwarzen Schränken, Quarzwerkstein-Arbeitsplatte, Küchenrückwand in Grau, Rückwand aus Glasfliesen, Küchengeräten aus Edelstahl, braunem Holzboden, Kücheninsel, braunem Boden, weißer Arbeitsplatte und Vorratsschrank in Sonstige
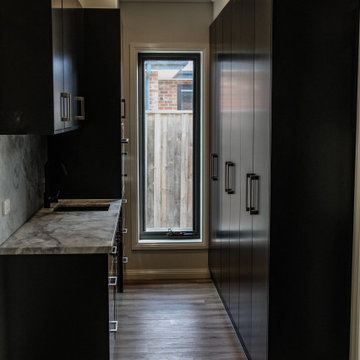
The butlers pantry right behind the kitchen also features solid stone benchtops and splashbacks.
Zweizeilige, Große Moderne Küche mit Vorratsschrank, Doppelwaschbecken, Glasfronten, schwarzen Schränken, Granit-Arbeitsplatte, Küchenrückwand in Grau, Rückwand aus Granit, schwarzen Elektrogeräten, hellem Holzboden, Kücheninsel, beigem Boden, grauer Arbeitsplatte und gewölbter Decke in Sonstige
Zweizeilige, Große Moderne Küche mit Vorratsschrank, Doppelwaschbecken, Glasfronten, schwarzen Schränken, Granit-Arbeitsplatte, Küchenrückwand in Grau, Rückwand aus Granit, schwarzen Elektrogeräten, hellem Holzboden, Kücheninsel, beigem Boden, grauer Arbeitsplatte und gewölbter Decke in Sonstige
Küchen mit Vorratsschrank und schwarzen Schränken Ideen und Design
3