Küchen mit Waschbecken Ideen und Design
Suche verfeinern:
Budget
Sortieren nach:Heute beliebt
141 – 160 von 84.160 Fotos
1 von 2

Our clients are seasoned home renovators. Their Malibu oceanside property was the second project JRP had undertaken for them. After years of renting and the age of the home, it was becoming prevalent the waterfront beach house, needed a facelift. Our clients expressed their desire for a clean and contemporary aesthetic with the need for more functionality. After a thorough design process, a new spatial plan was essential to meet the couple’s request. This included developing a larger master suite, a grander kitchen with seating at an island, natural light, and a warm, comfortable feel to blend with the coastal setting.
Demolition revealed an unfortunate surprise on the second level of the home: Settlement and subpar construction had allowed the hillside to slide and cover structural framing members causing dangerous living conditions. Our design team was now faced with the challenge of creating a fix for the sagging hillside. After thorough evaluation of site conditions and careful planning, a new 10’ high retaining wall was contrived to be strategically placed into the hillside to prevent any future movements.
With the wall design and build completed — additional square footage allowed for a new laundry room, a walk-in closet at the master suite. Once small and tucked away, the kitchen now boasts a golden warmth of natural maple cabinetry complimented by a striking center island complete with white quartz countertops and stunning waterfall edge details. The open floor plan encourages entertaining with an organic flow between the kitchen, dining, and living rooms. New skylights flood the space with natural light, creating a tranquil seaside ambiance. New custom maple flooring and ceiling paneling finish out the first floor.
Downstairs, the ocean facing Master Suite is luminous with breathtaking views and an enviable bathroom oasis. The master bath is modern and serene, woodgrain tile flooring and stunning onyx mosaic tile channel the golden sandy Malibu beaches. The minimalist bathroom includes a generous walk-in closet, his & her sinks, a spacious steam shower, and a luxurious soaking tub. Defined by an airy and spacious floor plan, clean lines, natural light, and endless ocean views, this home is the perfect rendition of a contemporary coastal sanctuary.
PROJECT DETAILS:
• Style: Contemporary
• Colors: White, Beige, Yellow Hues
• Countertops: White Ceasarstone Quartz
• Cabinets: Bellmont Natural finish maple; Shaker style
• Hardware/Plumbing Fixture Finish: Polished Chrome
• Lighting Fixtures: Pendent lighting in Master bedroom, all else recessed
• Flooring:
Hardwood - Natural Maple
Tile – Ann Sacks, Porcelain in Yellow Birch
• Tile/Backsplash: Glass mosaic in kitchen
• Other Details: Bellevue Stand Alone Tub
Photographer: Andrew, Open House VC

In our world of kitchen design, it’s lovely to see all the varieties of styles come to life. From traditional to modern, and everything in between, we love to design a broad spectrum. Here, we present a two-tone modern kitchen that has used materials in a fresh and eye-catching way. With a mix of finishes, it blends perfectly together to create a space that flows and is the pulsating heart of the home.
With the main cooking island and gorgeous prep wall, the cook has plenty of space to work. The second island is perfect for seating – the three materials interacting seamlessly, we have the main white material covering the cabinets, a short grey table for the kids, and a taller walnut top for adults to sit and stand while sipping some wine! I mean, who wouldn’t want to spend time in this kitchen?!
Cabinetry
With a tuxedo trend look, we used Cabico Elmwood New Haven door style, walnut vertical grain in a natural matte finish. The white cabinets over the sink are the Ventura MDF door in a White Diamond Gloss finish.
Countertops
The white counters on the perimeter and on both islands are from Caesarstone in a Frosty Carrina finish, and the added bar on the second countertop is a custom walnut top (made by the homeowner!) with a shorter seated table made from Caesarstone’s Raw Concrete.
Backsplash
The stone is from Marble Systems from the Mod Glam Collection, Blocks – Glacier honed, in Snow White polished finish, and added Brass.
Fixtures
A Blanco Precis Silgranit Cascade Super Single Bowl Kitchen Sink in White works perfect with the counters. A Waterstone transitional pulldown faucet in New Bronze is complemented by matching water dispenser, soap dispenser, and air switch. The cabinet hardware is from Emtek – their Trinity pulls in brass.
Appliances
The cooktop, oven, steam oven and dishwasher are all from Miele. The dishwashers are paneled with cabinetry material (left/right of the sink) and integrate seamlessly Refrigerator and Freezer columns are from SubZero and we kept the stainless look to break up the walnut some. The microwave is a counter sitting Panasonic with a custom wood trim (made by Cabico) and the vent hood is from Zephyr.
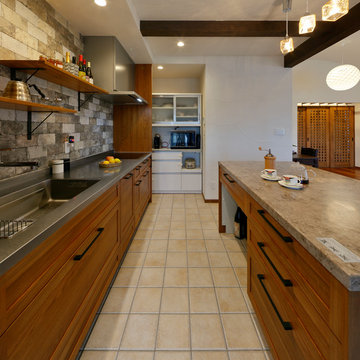
Mid-Century Küche mit Waschbecken, Terrakottaboden und beigem Boden in Sonstige

The original kitchen in this condominium was renovated arising from the need to replace Kitec plumbing. The work triangle remained generally the same, but numerous changes were made to improve the kitchen’s functionality, aesthetics, and lighting. Automation was also introduced. The goal was to design and build a modern contemporary functional kitchen with inspiring colours accented with textured wood features.
The functionality was improved with the addition of an under counter microwave, which freed up countertop space. Additional and improved storage was also created by incorporating under cabinet drawers throughout the kitchen, a bar area with open glass shelving above, and open shelving to the right of the seating area. Upper cabinet storage was as well increased with storage above the fridge.
Numerous lighting improvements were made including the addition of potlights. This was done by dropping the ceiling in the kitchen, which also created a visual division with the dining area. Automation was introduced as well into the space with HUE under cabinet lighting, and a touch faucet. The under cabinet lights are controlled by the Phillips Hue App that programs routines, scenes, and other settings.
The kitchen features painted Shaker cabinets accented by textured wood shelving. The countertop surfaces are quartz with waterfalls on both sides of the island, which is a focal point. Shapes are also strongly identified in the design with the use of triangular tiles in the backsplash along with rectangular upper cabinets, and appliance doors and drawers. The kitchen is made most unique though with the uplifting use of colour in the cabinets that make this a bright and cheerful space.
Aristea Photography

Photo: Dustin Halleck
Offene, Zweizeilige Moderne Küche ohne Insel mit Waschbecken, Schrankfronten im Shaker-Stil, blauen Schränken, Quarzwerkstein-Arbeitsplatte, Küchenrückwand in Weiß, Rückwand aus Keramikfliesen, Küchengeräten aus Edelstahl, Schieferboden, grünem Boden und weißer Arbeitsplatte in Chicago
Offene, Zweizeilige Moderne Küche ohne Insel mit Waschbecken, Schrankfronten im Shaker-Stil, blauen Schränken, Quarzwerkstein-Arbeitsplatte, Küchenrückwand in Weiß, Rückwand aus Keramikfliesen, Küchengeräten aus Edelstahl, Schieferboden, grünem Boden und weißer Arbeitsplatte in Chicago

Thierry Stefanopoulos
Mittelgroße Moderne Küche in L-Form mit Waschbecken, weißen Schränken, Betonarbeitsplatte, Küchenrückwand in Weiß, Rückwand aus Stein, Elektrogeräten mit Frontblende, Betonboden, Kücheninsel, grauem Boden, weißer Arbeitsplatte und flächenbündigen Schrankfronten in Paris
Mittelgroße Moderne Küche in L-Form mit Waschbecken, weißen Schränken, Betonarbeitsplatte, Küchenrückwand in Weiß, Rückwand aus Stein, Elektrogeräten mit Frontblende, Betonboden, Kücheninsel, grauem Boden, weißer Arbeitsplatte und flächenbündigen Schrankfronten in Paris

An Indoor Lady
Geräumige Moderne Wohnküche in L-Form mit Waschbecken, flächenbündigen Schrankfronten, hellbraunen Holzschränken, Quarzit-Arbeitsplatte, Küchenrückwand in Weiß, Rückwand aus Stein, Küchengeräten aus Edelstahl, hellem Holzboden, Kücheninsel und weißer Arbeitsplatte in Austin
Geräumige Moderne Wohnküche in L-Form mit Waschbecken, flächenbündigen Schrankfronten, hellbraunen Holzschränken, Quarzit-Arbeitsplatte, Küchenrückwand in Weiß, Rückwand aus Stein, Küchengeräten aus Edelstahl, hellem Holzboden, Kücheninsel und weißer Arbeitsplatte in Austin

Awesome shot by Steve Schwartz from AVT Marketing in Fort Mill.
Einzeilige, Große Klassische Wohnküche mit Waschbecken, Schrankfronten mit vertiefter Füllung, grauen Schränken, Kalkstein-Arbeitsplatte, bunter Rückwand, Rückwand aus Marmor, Küchengeräten aus Edelstahl, hellem Holzboden, Kücheninsel, braunem Boden und bunter Arbeitsplatte in Charlotte
Einzeilige, Große Klassische Wohnküche mit Waschbecken, Schrankfronten mit vertiefter Füllung, grauen Schränken, Kalkstein-Arbeitsplatte, bunter Rückwand, Rückwand aus Marmor, Küchengeräten aus Edelstahl, hellem Holzboden, Kücheninsel, braunem Boden und bunter Arbeitsplatte in Charlotte

Einzeilige, Kleine Skandinavische Küche ohne Insel mit Waschbecken, flächenbündigen Schrankfronten, grauen Schränken, Arbeitsplatte aus Holz, Küchenrückwand in Grau, Küchengeräten aus Edelstahl und hellem Holzboden in Paris
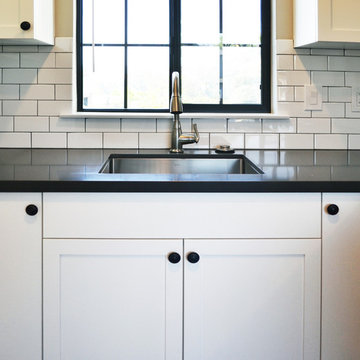
Spanish Bungalow kitchen sink
Photo Credit: Old Adobe Studios
Offene, Kleine Mediterrane Küche in U-Form mit Waschbecken, Schrankfronten im Shaker-Stil, weißen Schränken, Quarzwerkstein-Arbeitsplatte, Küchenrückwand in Weiß, Rückwand aus Metrofliesen, Küchengeräten aus Edelstahl, Vinylboden, Halbinsel, braunem Boden und grauer Arbeitsplatte in San Luis Obispo
Offene, Kleine Mediterrane Küche in U-Form mit Waschbecken, Schrankfronten im Shaker-Stil, weißen Schränken, Quarzwerkstein-Arbeitsplatte, Küchenrückwand in Weiß, Rückwand aus Metrofliesen, Küchengeräten aus Edelstahl, Vinylboden, Halbinsel, braunem Boden und grauer Arbeitsplatte in San Luis Obispo

Kleine Mid-Century Küche in U-Form mit Waschbecken, flächenbündigen Schrankfronten, hellbraunen Holzschränken, Quarzwerkstein-Arbeitsplatte, weißer Arbeitsplatte, Rückwand-Fenster, Küchengeräten aus Edelstahl und braunem Holzboden in Dallas
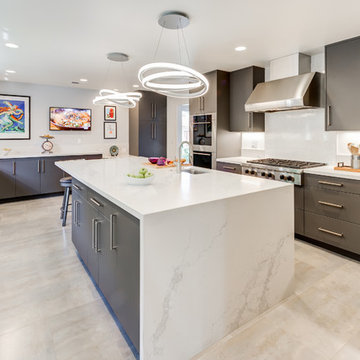
Photography by Treve Johnson Photography
Geschlossene, Große Moderne Küche in U-Form mit flächenbündigen Schrankfronten, grauen Schränken, Quarzwerkstein-Arbeitsplatte, Küchenrückwand in Weiß, Kücheninsel, weißer Arbeitsplatte, Waschbecken, Rückwand aus Stein, Küchengeräten aus Edelstahl, Porzellan-Bodenfliesen und beigem Boden in San Francisco
Geschlossene, Große Moderne Küche in U-Form mit flächenbündigen Schrankfronten, grauen Schränken, Quarzwerkstein-Arbeitsplatte, Küchenrückwand in Weiß, Kücheninsel, weißer Arbeitsplatte, Waschbecken, Rückwand aus Stein, Küchengeräten aus Edelstahl, Porzellan-Bodenfliesen und beigem Boden in San Francisco

Proyecto realizado por Meritxell Ribé - The Room Studio
Construcción: The Room Work
Fotografías: Mauricio Fuertes
Einzeilige, Mittelgroße Mediterrane Wohnküche mit Waschbecken, profilierten Schrankfronten, weißen Schränken, Arbeitsplatte aus Holz, Küchengeräten aus Edelstahl, Kücheninsel, brauner Arbeitsplatte, Küchenrückwand in Weiß und buntem Boden in Barcelona
Einzeilige, Mittelgroße Mediterrane Wohnküche mit Waschbecken, profilierten Schrankfronten, weißen Schränken, Arbeitsplatte aus Holz, Küchengeräten aus Edelstahl, Kücheninsel, brauner Arbeitsplatte, Küchenrückwand in Weiß und buntem Boden in Barcelona
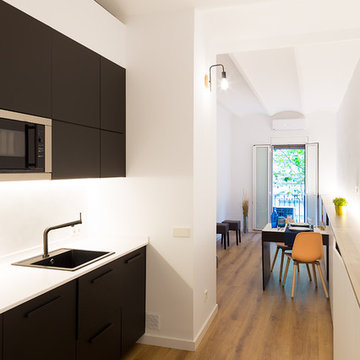
Fotografía: Valentín Hincû
Offene, Einzeilige, Kleine Nordische Küche ohne Insel mit Waschbecken, flächenbündigen Schrankfronten, schwarzen Schränken, Quarzwerkstein-Arbeitsplatte, Küchenrückwand in Weiß, Elektrogeräten mit Frontblende, hellem Holzboden, braunem Boden und weißer Arbeitsplatte in Barcelona
Offene, Einzeilige, Kleine Nordische Küche ohne Insel mit Waschbecken, flächenbündigen Schrankfronten, schwarzen Schränken, Quarzwerkstein-Arbeitsplatte, Küchenrückwand in Weiß, Elektrogeräten mit Frontblende, hellem Holzboden, braunem Boden und weißer Arbeitsplatte in Barcelona
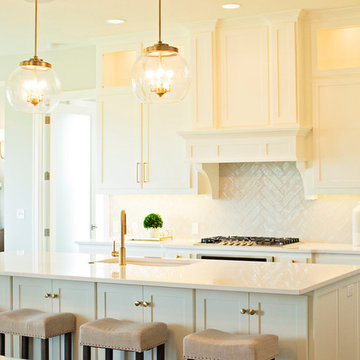
Klassische Küche mit Waschbecken, Schrankfronten im Shaker-Stil, beigen Schränken, Küchenrückwand in Beige, Elektrogeräten mit Frontblende, dunklem Holzboden, Kücheninsel, braunem Boden und beiger Arbeitsplatte in Kansas City

We love the bold use of color on these cabinets. It really brings character and charm to this space.
Zweizeilige, Kleine Klassische Küche ohne Insel mit Waschbecken, flächenbündigen Schrankfronten, blauen Schränken, Quarzwerkstein-Arbeitsplatte, Küchenrückwand in Weiß, Rückwand aus Keramikfliesen, Küchengeräten aus Edelstahl, Porzellan-Bodenfliesen, grauem Boden und weißer Arbeitsplatte in Washington, D.C.
Zweizeilige, Kleine Klassische Küche ohne Insel mit Waschbecken, flächenbündigen Schrankfronten, blauen Schränken, Quarzwerkstein-Arbeitsplatte, Küchenrückwand in Weiß, Rückwand aus Keramikfliesen, Küchengeräten aus Edelstahl, Porzellan-Bodenfliesen, grauem Boden und weißer Arbeitsplatte in Washington, D.C.

Open kitchen design with white shaker cabinets and a large custom Island. 12x24 gray tile ties in with the stone backsplash and quartz countertop. The navy/blue island anchors the kitchen and adds some needed color.
- Shot by Matt Kocourek
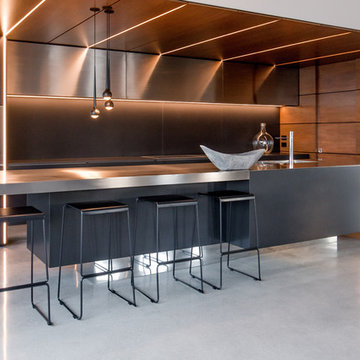
Zweizeilige, Große Moderne Wohnküche mit Waschbecken, flächenbündigen Schrankfronten, schwarzen Schränken, Edelstahl-Arbeitsplatte, Küchenrückwand in Schwarz, Betonboden, Kücheninsel und schwarzer Arbeitsplatte in Sonstige
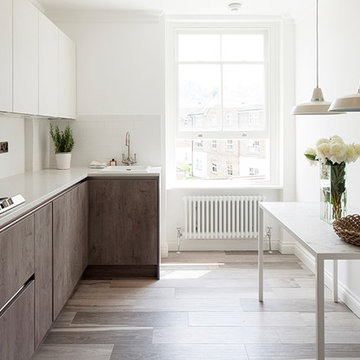
Photography by Richard Chivers. Project Copyright to Ardesia Design Ltd.
Geschlossene, Mittelgroße Klassische Küche ohne Insel in L-Form mit Waschbecken, flächenbündigen Schrankfronten, Mineralwerkstoff-Arbeitsplatte, Küchenrückwand in Weiß, Rückwand aus Keramikfliesen, Porzellan-Bodenfliesen und weißer Arbeitsplatte in London
Geschlossene, Mittelgroße Klassische Küche ohne Insel in L-Form mit Waschbecken, flächenbündigen Schrankfronten, Mineralwerkstoff-Arbeitsplatte, Küchenrückwand in Weiß, Rückwand aus Keramikfliesen, Porzellan-Bodenfliesen und weißer Arbeitsplatte in London
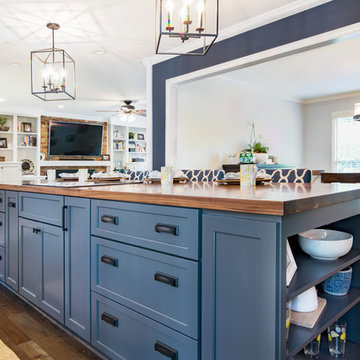
Krista Cox Studios
Offene, Zweizeilige, Mittelgroße Maritime Küche mit Waschbecken, flächenbündigen Schrankfronten, Quarzwerkstein-Arbeitsplatte, Küchenrückwand in Grau, Rückwand aus Marmor, Küchengeräten aus Edelstahl, dunklem Holzboden, Kücheninsel, braunem Boden und grauer Arbeitsplatte in Sonstige
Offene, Zweizeilige, Mittelgroße Maritime Küche mit Waschbecken, flächenbündigen Schrankfronten, Quarzwerkstein-Arbeitsplatte, Küchenrückwand in Grau, Rückwand aus Marmor, Küchengeräten aus Edelstahl, dunklem Holzboden, Kücheninsel, braunem Boden und grauer Arbeitsplatte in Sonstige
Küchen mit Waschbecken Ideen und Design
8