Küchen mit Waschbecken Ideen und Design
Suche verfeinern:
Budget
Sortieren nach:Heute beliebt
141 – 160 von 14.336 Fotos
1 von 3

Große Industrial Küche mit flächenbündigen Schrankfronten, weißen Schränken, Arbeitsplatte aus Holz, Küchenrückwand in Weiß, Küchengeräten aus Edelstahl, Kücheninsel, Rückwand aus Keramikfliesen, Waschbecken, braunem Holzboden und braunem Boden in Philadelphia
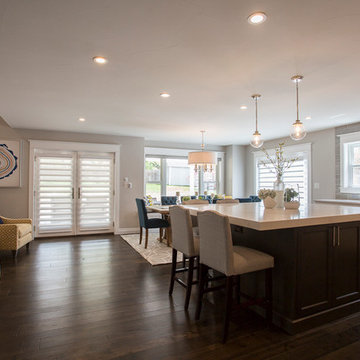
Large kitchen that features 2 islands, thick Caeserstone quartz counter tops on both islands, beautiful crackle ceramic backsplash tile. Polished nickel hardware.
Halmark Monterey Collection, Baccara Maple in combined widths of 4", 6" & 8", Caeserstone 5131 Calacatta Nuvo (2cm built-up to look like 6cm on both islands & 3cm on perimeter counters). Perimeter cabinets = Kitchencraft Lexington Maple Alabaster Island cabinets = Kitchencraft Lexington Maple Thunder. Crackle ceramic backsplash tile = MSI Tile Higland Park 4x12 Dove Gray. Hunter Douglas Silouette window shades. Window panels in Family Room = Softline Maxwell. Rowe Furniture Eero chairs in a yellow geometric fabric.
Wall color = Benjamin Moore 1465 Nimbus,eggshell finish
Trim color = Benjamin Moore 967 Cloud White, semi-gloss finish
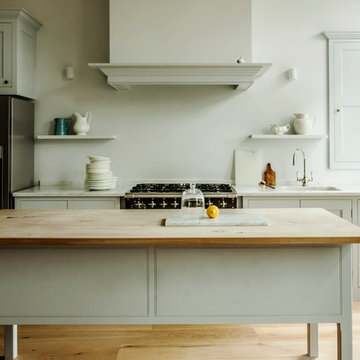
Einzeilige Klassische Küche mit Waschbecken, Schrankfronten mit vertiefter Füllung, weißen Schränken, Küchengeräten aus Edelstahl, hellem Holzboden und Kücheninsel in London
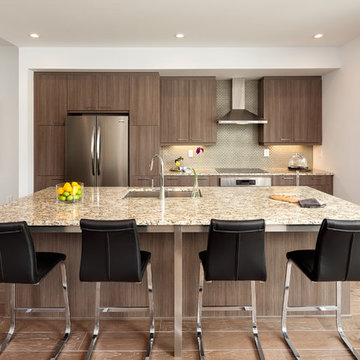
Mittelgroße, Zweizeilige Klassische Küche mit Waschbecken, flächenbündigen Schrankfronten, dunklen Holzschränken, Granit-Arbeitsplatte, Küchenrückwand in Grau, Rückwand aus Glasfliesen, Küchengeräten aus Edelstahl, braunem Holzboden und Kücheninsel in Atlanta

This custom, high-performance home was designed and built to a LEED for Homes Platinum rating, the highest rating given to homes when certified by the US Green Building Council. The house has been laid out to take maximum advantage of both passive and active solar energy, natural ventilation, low impact and recyclable materials, high efficiency lighting and controls, in a structure that is very simple and economical to build. The envelope of the house is designed to require a minimum amount of energy in order to live and use the home based on the lifestyle of the occupants. The home will have an innovative HVAC system that has been recently developed by engineers from the University of Illinois which uses considerably less energy than a conventional heating and cooling system and provides extremely high indoor air quality utilizing a CERV (conditioned energy recovery ventilation system) combined with a cost effective installation.
Lawrence Smith
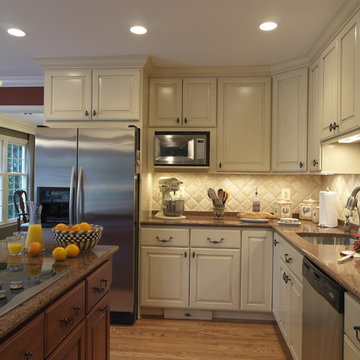
Klassische Küche mit Waschbecken, profilierten Schrankfronten, beigen Schränken und Küchengeräten aus Edelstahl in Washington, D.C.
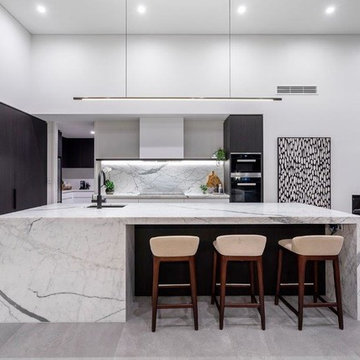
Offene, Große Moderne Küche mit Waschbecken, Schrankfronten mit vertiefter Füllung, weißen Schränken, Marmor-Arbeitsplatte, Küchenrückwand in Grau, Rückwand aus Marmor, Küchengeräten aus Edelstahl, Keramikboden, Kücheninsel, grauem Boden und grauer Arbeitsplatte in Perth

Photo Credit: Jill Buckner Photography
Große Country Wohnküche in L-Form mit Waschbecken, hellbraunen Holzschränken, Quarzwerkstein-Arbeitsplatte, Küchenrückwand in Blau, Küchengeräten aus Edelstahl, braunem Holzboden, Kücheninsel, braunem Boden, grauer Arbeitsplatte, Schrankfronten mit vertiefter Füllung und Rückwand aus Zementfliesen in Chicago
Große Country Wohnküche in L-Form mit Waschbecken, hellbraunen Holzschränken, Quarzwerkstein-Arbeitsplatte, Küchenrückwand in Blau, Küchengeräten aus Edelstahl, braunem Holzboden, Kücheninsel, braunem Boden, grauer Arbeitsplatte, Schrankfronten mit vertiefter Füllung und Rückwand aus Zementfliesen in Chicago
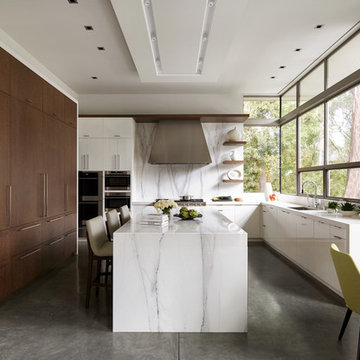
Thibault Cartier
Offene, Große Moderne Küche in U-Form mit Waschbecken, flächenbündigen Schrankfronten, Marmor-Arbeitsplatte, Küchenrückwand in Weiß, Rückwand aus Marmor, Küchengeräten aus Edelstahl, Betonboden, Kücheninsel, grauem Boden und weißer Arbeitsplatte in San Francisco
Offene, Große Moderne Küche in U-Form mit Waschbecken, flächenbündigen Schrankfronten, Marmor-Arbeitsplatte, Küchenrückwand in Weiß, Rückwand aus Marmor, Küchengeräten aus Edelstahl, Betonboden, Kücheninsel, grauem Boden und weißer Arbeitsplatte in San Francisco
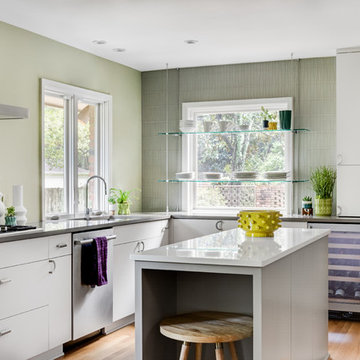
Chad Mellon Photography and Lisa Mallory Interior Design
Retro Küche in L-Form mit Waschbecken, flächenbündigen Schrankfronten, weißen Schränken, Küchenrückwand in Grau, Küchengeräten aus Edelstahl, hellem Holzboden, Kücheninsel und grauer Arbeitsplatte in Nashville
Retro Küche in L-Form mit Waschbecken, flächenbündigen Schrankfronten, weißen Schränken, Küchenrückwand in Grau, Küchengeräten aus Edelstahl, hellem Holzboden, Kücheninsel und grauer Arbeitsplatte in Nashville
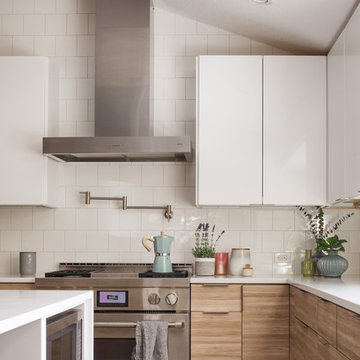
JC Buck photography
Offene, Mittelgroße Moderne Küche in L-Form mit Waschbecken, flächenbündigen Schrankfronten, hellen Holzschränken, Quarzwerkstein-Arbeitsplatte, Küchenrückwand in Weiß, Rückwand aus Keramikfliesen, Küchengeräten aus Edelstahl, braunem Holzboden, Kücheninsel, grauem Boden und weißer Arbeitsplatte in Denver
Offene, Mittelgroße Moderne Küche in L-Form mit Waschbecken, flächenbündigen Schrankfronten, hellen Holzschränken, Quarzwerkstein-Arbeitsplatte, Küchenrückwand in Weiß, Rückwand aus Keramikfliesen, Küchengeräten aus Edelstahl, braunem Holzboden, Kücheninsel, grauem Boden und weißer Arbeitsplatte in Denver
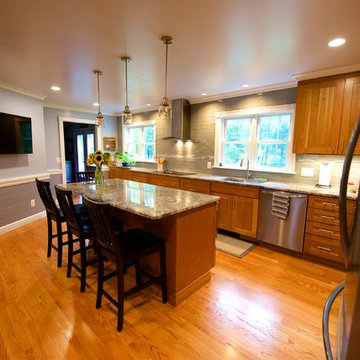
Countertops: Blue Flower 3cm polished granite with a pencil edge
Items supplied by Quality Tile:
Backsplash: AKDO Dove Grey 3" x 12" & 3" x 6" clear glass tile
Backsplash Accent: Lunada Bay Tile Agate 1/2" x 4" Brick, Bari, Silk tile
Sink: Nantucket Sinks USA SR3018-16 gauge sink, strainer basket, and grid
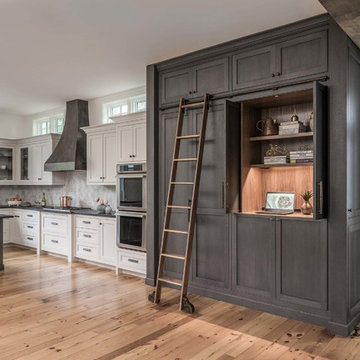
A key storage feature in this space is the large built in pantry. full walnut interior, finished with Rubio oil in a custom blend of grays. The desk area has multiple outlets for charging as well as lots of storage. This is the epicenter of the home. Pocket doors close it off and hide any 'work in progress'. Sliding ladder makes upper storage accessible.
Photography by Eric Roth
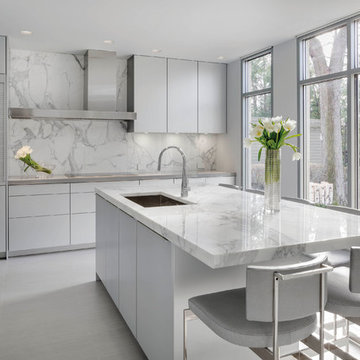
"Let There Be Light" by Poggenpohl. Splendidly designed cabinetry, gorgeous countertops, backsplash and seamless Sub-Zero and Wolf application complete this custom kitchen.
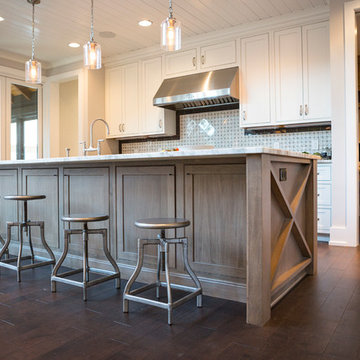
RVP Photography
Zweizeilige Landhaus Wohnküche mit Waschbecken, Schrankfronten im Shaker-Stil, hellen Holzschränken, Granit-Arbeitsplatte, bunter Rückwand, Rückwand aus Keramikfliesen, Küchengeräten aus Edelstahl, Kücheninsel und dunklem Holzboden in Cincinnati
Zweizeilige Landhaus Wohnküche mit Waschbecken, Schrankfronten im Shaker-Stil, hellen Holzschränken, Granit-Arbeitsplatte, bunter Rückwand, Rückwand aus Keramikfliesen, Küchengeräten aus Edelstahl, Kücheninsel und dunklem Holzboden in Cincinnati
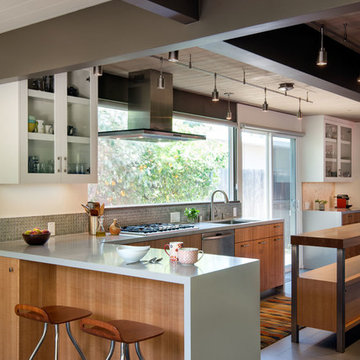
Zweizeilige, Große Moderne Wohnküche mit Waschbecken, flächenbündigen Schrankfronten, hellen Holzschränken, Mineralwerkstoff-Arbeitsplatte, Küchenrückwand in Grau, Rückwand aus Mosaikfliesen, Küchengeräten aus Edelstahl, Laminat, Kücheninsel und braunem Boden in San Francisco
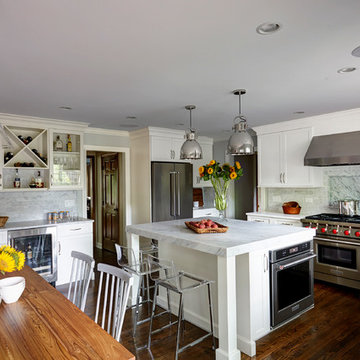
Free ebook, Creating the Ideal Kitchen. DOWNLOAD NOW
Starting out with a project that has good bones is always a bonus as was the case with the project. This young family has a great house on a great street in a great location. The kitchen was a large space with ample room and great view to the backyard. The dated cabinets and large peninsula layout however were not working for them, so they came in looking for a fresh start.
Goals for the project included adding a large island with seating for four and a bright, open and cheerful space for daily meals and entertaining. Our clients also wanted to keep the existing breakfast table, but the original space did not allow for an island and breakfast table. Our solution was to create banquette seating which gave us the extra inches necessary to accomplish both.
The larger awning window over the kitchen sink allows for ample light in the new space. The wall between the kitchen and family room was partially removed to provide the more open feeling our clients desired.
The work triangle is centered on the island which serves as a big open prep space conveniently located across from the large pro style range. The island also houses the microwave and a 2nd oven for larger gatherings. A new counter depth fridge and beverage center provide options for refrigeration.
A simple pallet of white cabinetry, Carrera marble countertops and polished nickel fixtures will be a timeless look and provide a lovely backdrop for entertaining and spending time with family.
Designed by: Susan Klimala, CKD, CBD
Photography by: Mike Kaskel
For more information on kitchen and bath design ideas go to: www.kitchenstudio-ge.com

Große, Einzeilige Skandinavische Wohnküche ohne Insel mit Laminat-Arbeitsplatte, Küchenrückwand in Weiß, Elektrogeräten mit Frontblende, flächenbündigen Schrankfronten, Waschbecken, Rückwand aus Keramikfliesen, Keramikboden und weißen Schränken in Paris
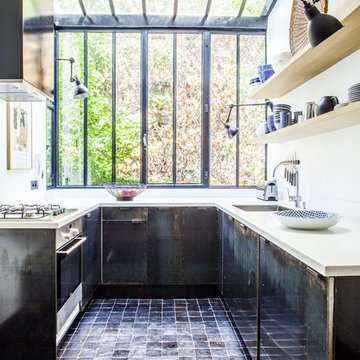
mathieu Salvaing
Mittelgroße Industrial Küche ohne Insel in U-Form mit Waschbecken und Elektrogeräten mit Frontblende in Paris
Mittelgroße Industrial Küche ohne Insel in U-Form mit Waschbecken und Elektrogeräten mit Frontblende in Paris
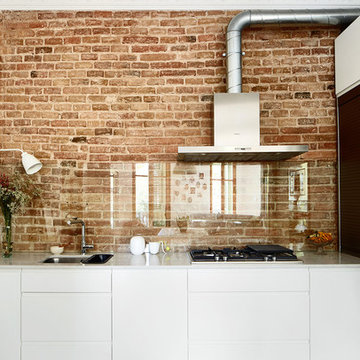
José Hevia
Moderne Küche mit Waschbecken, flächenbündigen Schrankfronten, weißen Schränken und Glasrückwand in Barcelona
Moderne Küche mit Waschbecken, flächenbündigen Schrankfronten, weißen Schränken und Glasrückwand in Barcelona
Küchen mit Waschbecken Ideen und Design
8