Küchen mit Waschbecken Ideen und Design
Suche verfeinern:
Budget
Sortieren nach:Heute beliebt
21 – 40 von 14.336 Fotos
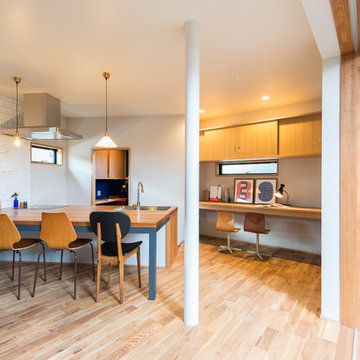
中庭で家族が繋がる家
Offene Nordische Küche mit Arbeitsplatte aus Holz, Waschbecken, hellem Holzboden und Kücheninsel in Sonstige
Offene Nordische Küche mit Arbeitsplatte aus Holz, Waschbecken, hellem Holzboden und Kücheninsel in Sonstige

Marcel Aucar
Karlie & Will’s ‘In-deco’ kitchen design sees the perfect balance between modern industrial with influences of Art Deco.
A feature timber look blockout in Rural Oak frames the cabinetry in Super Matt Black and the living and cooking spaces have been effortlessly linked with the introduction of a timber-look table in the new Natural Halifax Oak, a new addition to the Freedom Kitchen range that beautifully replicates the appearance and texture of solid oak.
The duo have used a modern palette of white, black and timber to stunning effect, with the introduction of the brand new Cosmopolitan White benchtop from Caesarstone adding another standout feature to this winning kitchen. A display enclave in the kitchen island, sleek NEFF appliances and a butler’s pantry featuring open shelving complete the look.
Featuring:
•Cabinetry: Super Matt Black & Rural Oak
•Benchtops: Caesarstone Cosmopolitan White (20mm pencil edge) & Natural Halifax Oak (38mm Streamline edge)
•Handles: Peak, Volpato & Touch Catch
•Accessories: Oliveri Spectra Gold Sink, Tall Brass Deluxe tap, Steel Cutlery Trays, Stainless Steel pull out wire baskets, Stainless Steel internal drawers with acrylic base, Bin & Le Mans corner pull out unit
•Appliances: NEFF appliances
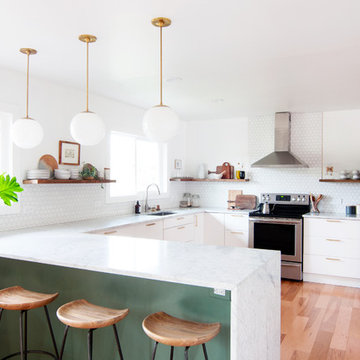
Wall paint: Simply White, Benjamin Moore; hardwood floor: Southern Pecan Natural, Home Depot; cabinets: Veddinge, Ikea; sink: Undermount Deep Single Bowl, Zuhne; faucet: Ringskär, Ikea; range hood: Luftig, Ikea; shelves: Reclaimed Wood Shelving + Brackets, West Elm; backsplash: Retro 2" x 2" Hex Porcelain Mosaic Tile in Glossy White, EliteTile; hardware: Edgecliff Pull - Natural Brass, Schoolhouse Electric; dinnerware: Coupe Line in Opaque White, Heath Ceramics; countertop: Carrara Marble, The Stone Collection; pendant lights: Luna Pendant, Schoolhouse Electric; bar color: Cushing Green lightened with Simply White, Benjamin Moore; stools: West Elm (no longer sold)
Design: Annabode + Co
Photo: Allie Crafton © 2016 Houzz

Kleine Klassische Wohnküche in U-Form mit Waschbecken, Schrankfronten im Shaker-Stil, weißen Schränken, Speckstein-Arbeitsplatte, Küchenrückwand in Weiß, Rückwand aus Keramikfliesen, Küchengeräten aus Edelstahl, dunklem Holzboden und Halbinsel in San Francisco
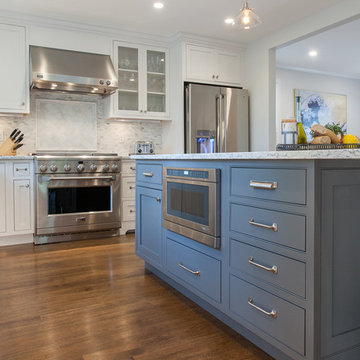
John Tsantes
Große Moderne Wohnküche in L-Form mit Waschbecken, Schrankfronten im Shaker-Stil, hellen Holzschränken, Granit-Arbeitsplatte, Küchenrückwand in Weiß, Rückwand aus Mosaikfliesen, Küchengeräten aus Edelstahl, hellem Holzboden, Kücheninsel und beigem Boden in Washington, D.C.
Große Moderne Wohnküche in L-Form mit Waschbecken, Schrankfronten im Shaker-Stil, hellen Holzschränken, Granit-Arbeitsplatte, Küchenrückwand in Weiß, Rückwand aus Mosaikfliesen, Küchengeräten aus Edelstahl, hellem Holzboden, Kücheninsel und beigem Boden in Washington, D.C.
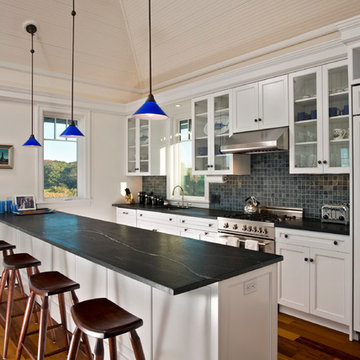
Randall Perry Photography
Mittelgroße Maritime Küche mit Glasfronten, Speckstein-Arbeitsplatte, Waschbecken, bunter Rückwand, Rückwand aus Mosaikfliesen, Elektrogeräten mit Frontblende, braunem Holzboden und Halbinsel in New York
Mittelgroße Maritime Küche mit Glasfronten, Speckstein-Arbeitsplatte, Waschbecken, bunter Rückwand, Rückwand aus Mosaikfliesen, Elektrogeräten mit Frontblende, braunem Holzboden und Halbinsel in New York
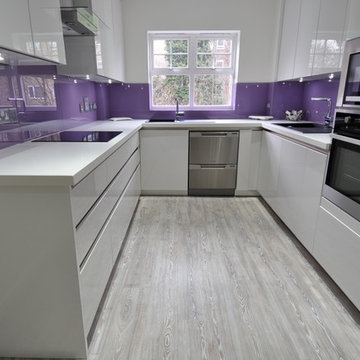
Skybrooke Design
Kleine Moderne Wohnküche ohne Insel in U-Form mit Waschbecken, flächenbündigen Schrankfronten, weißen Schränken, Mineralwerkstoff-Arbeitsplatte, Glasrückwand, Küchengeräten aus Edelstahl und hellem Holzboden in London
Kleine Moderne Wohnküche ohne Insel in U-Form mit Waschbecken, flächenbündigen Schrankfronten, weißen Schränken, Mineralwerkstoff-Arbeitsplatte, Glasrückwand, Küchengeräten aus Edelstahl und hellem Holzboden in London
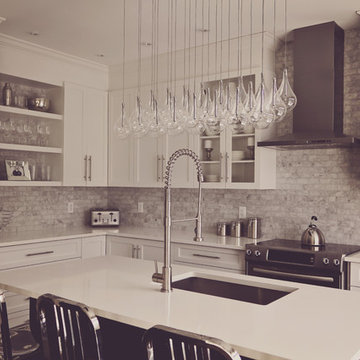
Offene, Mittelgroße Moderne Küche in L-Form mit Waschbecken, Schrankfronten im Shaker-Stil, weißen Schränken, Quarzit-Arbeitsplatte, Küchenrückwand in Grau, Rückwand aus Metrofliesen, Küchengeräten aus Edelstahl, dunklem Holzboden und Kücheninsel in Ottawa
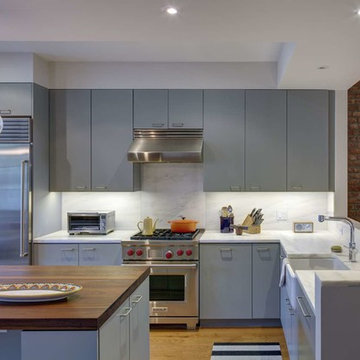
Moderne Küche in grau-weiß in L-Form mit Waschbecken, grauen Schränken, Küchenrückwand in Weiß, Küchengeräten aus Edelstahl, Kücheninsel und Rückwand aus Stein in New York
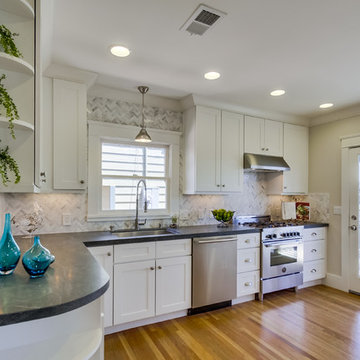
Geschlossene, Mittelgroße Rustikale Küche ohne Insel in L-Form mit Waschbecken, Schrankfronten im Shaker-Stil, weißen Schränken, Granit-Arbeitsplatte, Rückwand aus Mosaikfliesen, Küchengeräten aus Edelstahl, hellem Holzboden und bunter Rückwand in San Diego
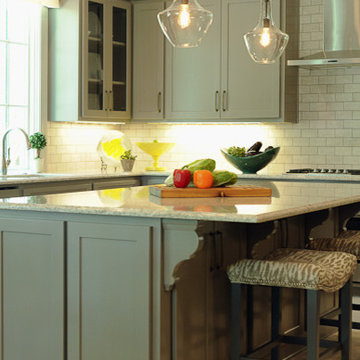
A mid-sized transitional open-concept house that impresses with its warm, neutral color palette combined with splashes of purple, green, and blue hues.
An eat-in kitchen given visual boundaries and elegant materials serves as a welcome replacement for a classic dining room with a round, wooden table paired with sage green wooden and upholstered dining chairs, and large, glass centerpieces, and a chandelier.
The kitchen is clean and elegant with shaker cabinets, pendant lighting, a large island, and light-colored granite countertops to match the light-colored flooring.
Project designed by Atlanta interior design firm, Nandina Home & Design. Their Sandy Springs home decor showroom and design studio also serve Midtown, Buckhead, and outside the perimeter.
For more about Nandina Home & Design, click here: https://nandinahome.com/
To learn more about this project, click here: https://nandinahome.com/portfolio/woodside-model-home/
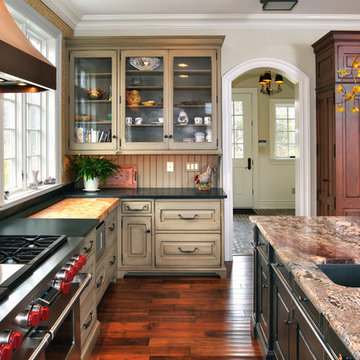
Offene, Große Klassische Küche in U-Form mit Waschbecken, dunklen Holzschränken, Granit-Arbeitsplatte, bunter Rückwand, Küchengeräten aus Edelstahl, braunem Holzboden und Kücheninsel in Philadelphia
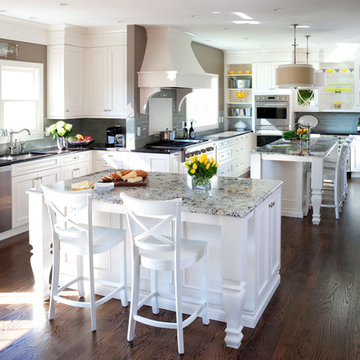
Große Klassische Wohnküche in L-Form mit Schrankfronten mit vertiefter Füllung, weißen Schränken, Rückwand aus Metrofliesen, Küchengeräten aus Edelstahl, Waschbecken, Granit-Arbeitsplatte, Küchenrückwand in Grau, dunklem Holzboden und zwei Kücheninseln in Washington, D.C.
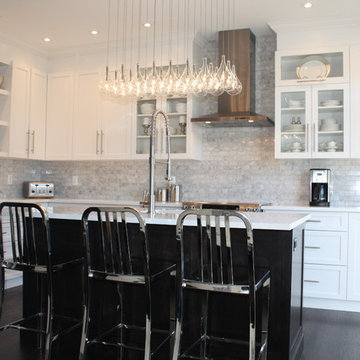
Offene, Mittelgroße Moderne Küche in L-Form mit Waschbecken, Schrankfronten im Shaker-Stil, weißen Schränken, Quarzit-Arbeitsplatte, Küchenrückwand in Grau, Rückwand aus Metrofliesen, Küchengeräten aus Edelstahl, dunklem Holzboden und Kücheninsel in Ottawa

Dave M. Davis
Große Klassische Wohnküche in U-Form mit Schrankfronten im Shaker-Stil, Küchenrückwand in Grün, Küchengeräten aus Edelstahl, Waschbecken, hellbraunen Holzschränken, Granit-Arbeitsplatte, Rückwand aus Mosaikfliesen, Porzellan-Bodenfliesen, Kücheninsel, grauem Boden und grauer Arbeitsplatte in Sonstige
Große Klassische Wohnküche in U-Form mit Schrankfronten im Shaker-Stil, Küchenrückwand in Grün, Küchengeräten aus Edelstahl, Waschbecken, hellbraunen Holzschränken, Granit-Arbeitsplatte, Rückwand aus Mosaikfliesen, Porzellan-Bodenfliesen, Kücheninsel, grauem Boden und grauer Arbeitsplatte in Sonstige
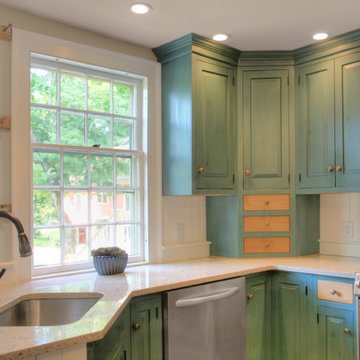
Russell Campaigne, CK Architects
Urige Küche mit Granit-Arbeitsplatte, Waschbecken, profilierten Schrankfronten, grünen Schränken und Küchengeräten aus Edelstahl in Bridgeport
Urige Küche mit Granit-Arbeitsplatte, Waschbecken, profilierten Schrankfronten, grünen Schränken und Küchengeräten aus Edelstahl in Bridgeport

A dynamic and multifaceted entertaining area, this kitchen is the center for family gatherings and its open floor plan is conducive to entertaining. The kitchen was designed to accomodate two cooks, and the small island is the perfect place for food preparation while family and guests interact with the host. The informal dining area was enlarged to create a functional eating area, and the space now incorporates a sliding French door that provides easy access to the new rear deck. Skylights that change color on demand to diminish strong, unwanted sunlight were also incorporated in the revamped dining area. A peninsula area located off of the main kitchen and dining room creates a great space for additional entertaining and storage.
Character cherry cabinetry, tiger wood hardwood flooring, and dry stack running bond slate backsplash make bold statements within the space. The island top is a 3" thick Brazilian cherry end grain top, and the brushed black ash granite countertops elsewhere in the kitchen create a beautiful contrast against the cabinetry. A buffet area was incorporated into the adjoining family room to create a flow from space to space and to provide additional storage and a dry bar. Here the character cherry was maintained in the center part of the cabinetry and is flanked by a knotty maple to add more visual interest. The center backsplash is an onyx slate set in a basketweave pattern which is juxtaposed by cherry bead board on either side.
The use of a variety of natural materials lends itself to the rustic style, while the cabinetry style, decorative light fixtures, and open layout provide the space with a contemporary twist. Here bold statements blend with subtle details to create a warm, welcoming, and eclectic space.
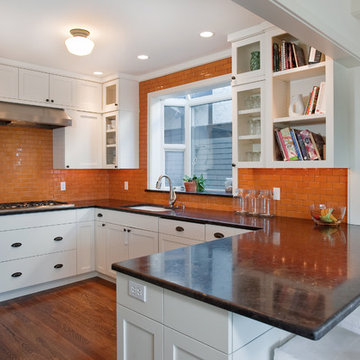
Moderne Küchenbar mit Schrankfronten im Shaker-Stil, weißen Schränken, Küchenrückwand in Orange, Rückwand aus Metrofliesen und Waschbecken in Seattle

Newly designed kitchen in completely remodeled home. Kitchen cabinets are custom made with stainless steel doors and cherry wood frames. Caesarstone table, grey black granite counters, porcelain floors. Backsplash is covered with large grey glass tile. Custom made silver leather sofa.
Modern Home Interiors and Exteriors, featuring clean lines, textures, colors and simple design with floor to ceiling windows. Hardwood, slate, and porcelain floors, all natural materials that give a sense of warmth throughout the spaces. Some homes have steel exposed beams and monolith concrete and galvanized steel walls to give a sense of weight and coolness in these very hot, sunny Southern California locations. Kitchens feature built in appliances, and glass backsplashes. Living rooms have contemporary style fireplaces and custom upholstery for the most comfort.
Bedroom headboards are upholstered, with most master bedrooms having modern wall fireplaces surounded by large porcelain tiles.
Project Locations: Ojai, Santa Barbara, Westlake, California. Projects designed by Maraya Interior Design. From their beautiful resort town of Ojai, they serve clients in Montecito, Hope Ranch, Malibu, Westlake and Calabasas, across the tri-county areas of Santa Barbara, Ventura and Los Angeles, south to Hidden Hills- north through Solvang and more.
Peter Malinowski, photographer
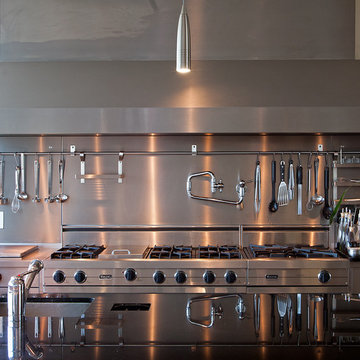
Moderne Küche mit Küchengeräten aus Edelstahl, Waschbecken und Küchenrückwand in Metallic in San Francisco
Küchen mit Waschbecken Ideen und Design
2