Küchen mit Küchenrückwand in Orange und weißem Boden Ideen und Design
Suche verfeinern:
Budget
Sortieren nach:Heute beliebt
1 – 20 von 89 Fotos
1 von 3

Kleine, Geschlossene Moderne Küche ohne Insel in L-Form mit flächenbündigen Schrankfronten, Mineralwerkstoff-Arbeitsplatte, Küchenrückwand in Orange, Rückwand aus Keramikfliesen, weißem Boden, schwarzer Arbeitsplatte, Unterbauwaschbecken, schwarzen Elektrogeräten, Porzellan-Bodenfliesen und eingelassener Decke in Moskau

This Los Altos kitchen features cabinets from Aran Cucine’s Bijou collection in Gefilte matte glass, with upper wall cabinets in white matte glass. The massive island, with a white granite countertop fabricated by Bay StoneWorks, features large drawers with Blum Intivo custom interiors on the working side, and Stop Sol glass cabinets with an aluminum frame on the front of the island. A bronze glass tile backsplash and bronze lamps over the island add color and texture to the otherwise black and white kitchen. Appliances from Miele and a sink by TopZero complete the project.
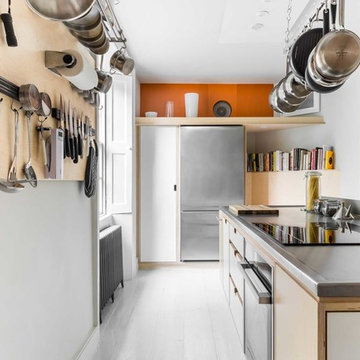
A modern grey and orange kitchen crafted for a grade II listed building in the city of Bath.
The kitchen cabinets and wall storage unit were handcrafted from birch ply. The kitchen island featured incorporated shelving, and we added a neat seating zone with a dedicated book shelf. We included a stainless steel worktop and orange Velchromat wall panels.
Photo: Billy Bolton
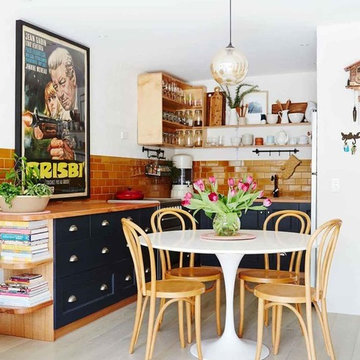
Renovations to the structure of this underground house including; new external windows, new bathroom and joinery to internal living areas.
Klassische Wohnküche ohne Insel in L-Form mit Schrankfronten mit vertiefter Füllung, blauen Schränken, Arbeitsplatte aus Holz, Küchenrückwand in Orange, Rückwand aus Metrofliesen, gebeiztem Holzboden und weißem Boden in Melbourne
Klassische Wohnküche ohne Insel in L-Form mit Schrankfronten mit vertiefter Füllung, blauen Schränken, Arbeitsplatte aus Holz, Küchenrückwand in Orange, Rückwand aus Metrofliesen, gebeiztem Holzboden und weißem Boden in Melbourne
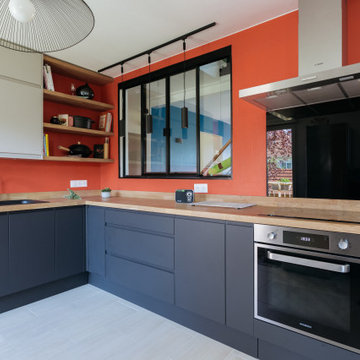
Stilmix Küche in L-Form mit Arbeitsplatte aus Holz, Küchenrückwand in Orange, Keramikboden und weißem Boden in Sonstige
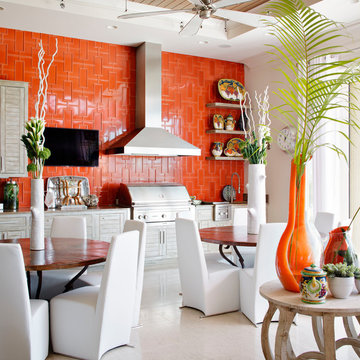
Chipper Hatter
Einzeilige Wohnküche mit grauen Schränken, Granit-Arbeitsplatte, Küchenrückwand in Orange, Küchengeräten aus Edelstahl, weißem Boden und grauer Arbeitsplatte in New Orleans
Einzeilige Wohnküche mit grauen Schränken, Granit-Arbeitsplatte, Küchenrückwand in Orange, Küchengeräten aus Edelstahl, weißem Boden und grauer Arbeitsplatte in New Orleans

Ultramodern British Kitchen in Ferring, West Sussex
Sea Green handleless furniture from our British supplier and wonderful Corian surfaces combine in this coastal kitchen.
The Brief
This Ferring project required a kitchen rethink in terms of theme and layout. In a relatively compact space, the challenge for designer Aron was to incorporate all usual amenities whilst keeping a spacious and light feel in the room.
Corian work surfaces were a key desirable for this project, with the client also favouring a nod to the coastal setting of the property within the kitchen theme.
Design Elements
The layout of the final design makes the most of an L-shape run to maximise space, with appliances built-in and integrated to allow the theme of the kitchen to take centre-stage.
The theme itself delivers on the coastal design element required with the use of Sea Green furniture. During the design phase a handleless kitchen became the preferred choice for this client, with the design utilising the Segreto option from British supplier Mereway – also chosen because of the vast colour options.
Aron has used furniture around an American fridge freezer, whilst incorporating a nice drinks area, complete with wine bottle storage and glazed black feature door fronts.
Lighting improvements have also been made as part of the project in the form of undercabinet lighting, downlights in the ceiling and integrated lighting in the feature cupboard.
Special Inclusions
As a keen cook, appliance choices were an important part of this project for the client.
For this reason, high-performance Neff appliances have been utilised with features like Pyrolytic cleaning included in both the Slide & Hide single oven and compact oven. An intuitive Neff induction hob also features in this project.
Again, to maintain the theme appliances have been integrated where possible. A dishwasher and telescopic extractor hood are fitted behind Sea Green doors for this reason.
Project Highlight
Corian work surfaces were a key requirement for this project, with the client enjoying them in their previous kitchen.
A subtle light ash option has been chosen for this project, which has also been expertly fabricated in to a seamless 1.5 bowl sink area complete with drainer grooves.
The End Result
The end result is a wonderful kitchen design that delivers on all the key requirements of the project. Corian surfaces, high-performance appliances and a Sea Green theme tick all the boxes of this project brief.
If you have a similar home project, consult our expert designers to see how we can design your dream space.
To arrange a free design consultation visit a showroom or book an appointment now.
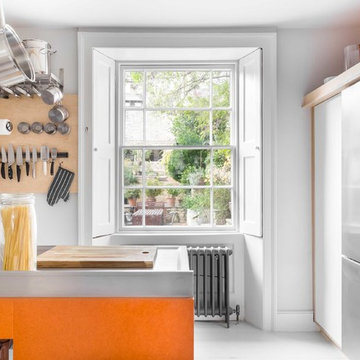
View of the large sash window in the modern grey and orange kitchen in Bath. Featuring white shutters and a six over six design.
Photo: Billy Bolton
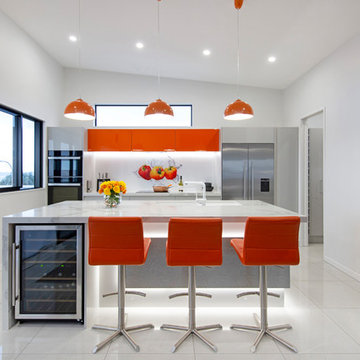
Designer: Heather Wood CKDNZ
Doors: Arborform Ultra Glaze Cloudy Grey
& Sage Orange AcryGloss
Benchtops: Calcutta White Marble
Flooring: Dolomite Calcite Polished
Photography: Sheera Gordon
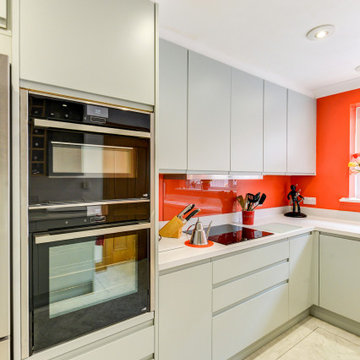
Ultramodern British Kitchen in Ferring, West Sussex
Sea Green handleless furniture from our British supplier and wonderful Corian surfaces combine in this coastal kitchen.
The Brief
This Ferring project required a kitchen rethink in terms of theme and layout. In a relatively compact space, the challenge for designer Aron was to incorporate all usual amenities whilst keeping a spacious and light feel in the room.
Corian work surfaces were a key desirable for this project, with the client also favouring a nod to the coastal setting of the property within the kitchen theme.
Design Elements
The layout of the final design makes the most of an L-shape run to maximise space, with appliances built-in and integrated to allow the theme of the kitchen to take centre-stage.
The theme itself delivers on the coastal design element required with the use of Sea Green furniture. During the design phase a handleless kitchen became the preferred choice for this client, with the design utilising the Segreto option from British supplier Mereway – also chosen because of the vast colour options.
Aron has used furniture around an American fridge freezer, whilst incorporating a nice drinks area, complete with wine bottle storage and glazed black feature door fronts.
Lighting improvements have also been made as part of the project in the form of undercabinet lighting, downlights in the ceiling and integrated lighting in the feature cupboard.
Special Inclusions
As a keen cook, appliance choices were an important part of this project for the client.
For this reason, high-performance Neff appliances have been utilised with features like Pyrolytic cleaning included in both the Slide & Hide single oven and compact oven. An intuitive Neff induction hob also features in this project.
Again, to maintain the theme appliances have been integrated where possible. A dishwasher and telescopic extractor hood are fitted behind Sea Green doors for this reason.
Project Highlight
Corian work surfaces were a key requirement for this project, with the client enjoying them in their previous kitchen.
A subtle light ash option has been chosen for this project, which has also been expertly fabricated in to a seamless 1.5 bowl sink area complete with drainer grooves.
The End Result
The end result is a wonderful kitchen design that delivers on all the key requirements of the project. Corian surfaces, high-performance appliances and a Sea Green theme tick all the boxes of this project brief.
If you have a similar home project, consult our expert designers to see how we can design your dream space.
To arrange a free design consultation visit a showroom or book an appointment now.
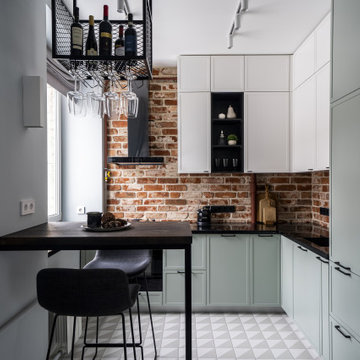
Кухонный фартук в старом фонде (дом 1958 года постройки) оформлен плитками из подлинных старинных кирпичей от компании BRICKTILES.
Дизайн интерьера: архитектор Александра Панфилова.
Фото: Дмитрий Коробов.
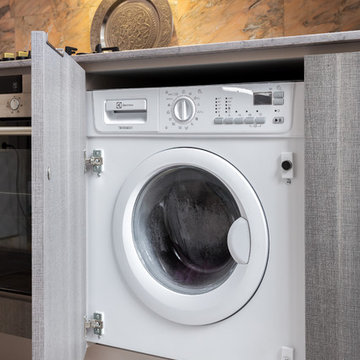
Geschlossene, Einzeilige, Kleine Moderne Küche ohne Insel mit Einbauwaschbecken, flächenbündigen Schrankfronten, grauen Schränken, Quarzwerkstein-Arbeitsplatte, Küchenrückwand in Orange, Rückwand aus Steinfliesen, Küchengeräten aus Edelstahl, Marmorboden und weißem Boden in Moskau
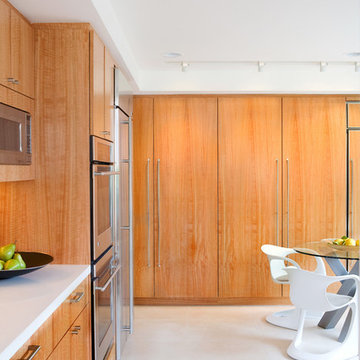
Photography by Rick Seczechowski
Große Moderne Wohnküche in U-Form mit flächenbündigen Schrankfronten, hellbraunen Holzschränken, Küchengeräten aus Edelstahl, Einbauwaschbecken, Quarzwerkstein-Arbeitsplatte, Küchenrückwand in Orange, Rückwand aus Glasfliesen, Keramikboden, Halbinsel und weißem Boden in Los Angeles
Große Moderne Wohnküche in U-Form mit flächenbündigen Schrankfronten, hellbraunen Holzschränken, Küchengeräten aus Edelstahl, Einbauwaschbecken, Quarzwerkstein-Arbeitsplatte, Küchenrückwand in Orange, Rückwand aus Glasfliesen, Keramikboden, Halbinsel und weißem Boden in Los Angeles
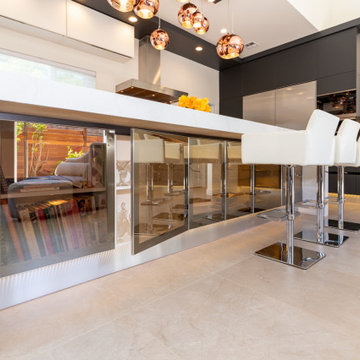
This Los Altos kitchen features cabinets from Aran Cucine’s Bijou collection in Gefilte matte glass, with upper wall cabinets in white matte glass. The massive island, with a white granite countertop fabricated by Bay StoneWorks, features large drawers with Blum Intivo custom interiors on the working side, and Stop Sol glass cabinets with an aluminum frame on the front of the island. A bronze glass tile backsplash and bronze lamps over the island add color and texture to the otherwise black and white kitchen. Appliances from Miele and a sink by TopZero complete the project.
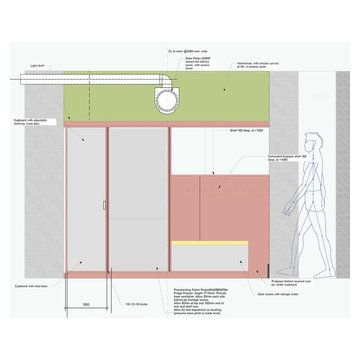
Drawings of the modern grey and orange kitchen crafted for a grade II listed building in the city of Bath.
Geschlossene, Mittelgroße Moderne Küche in U-Form mit Einbauwaschbecken, flächenbündigen Schrankfronten, weißen Schränken, Edelstahl-Arbeitsplatte, Küchenrückwand in Orange, Küchengeräten aus Edelstahl, hellem Holzboden, Kücheninsel und weißem Boden in Sonstige
Geschlossene, Mittelgroße Moderne Küche in U-Form mit Einbauwaschbecken, flächenbündigen Schrankfronten, weißen Schränken, Edelstahl-Arbeitsplatte, Küchenrückwand in Orange, Küchengeräten aus Edelstahl, hellem Holzboden, Kücheninsel und weißem Boden in Sonstige
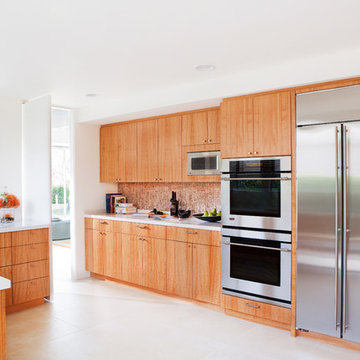
Photography by Rick Seczechowski
Geschlossene, Große Moderne Küche in U-Form mit Einbauwaschbecken, flächenbündigen Schrankfronten, hellen Holzschränken, Küchenrückwand in Orange, Rückwand aus Glasfliesen, Küchengeräten aus Edelstahl, Quarzwerkstein-Arbeitsplatte, Keramikboden, Halbinsel und weißem Boden in Los Angeles
Geschlossene, Große Moderne Küche in U-Form mit Einbauwaschbecken, flächenbündigen Schrankfronten, hellen Holzschränken, Küchenrückwand in Orange, Rückwand aus Glasfliesen, Küchengeräten aus Edelstahl, Quarzwerkstein-Arbeitsplatte, Keramikboden, Halbinsel und weißem Boden in Los Angeles
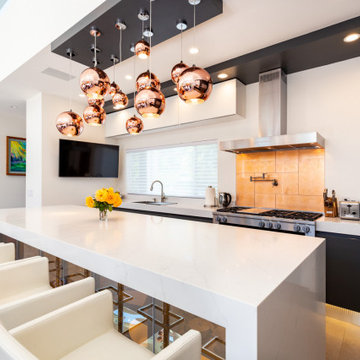
This Los Altos kitchen features cabinets from Aran Cucine’s Bijou collection in Gefilte matte glass, with upper wall cabinets in white matte glass. The massive island, with a white granite countertop fabricated by Bay StoneWorks, features large drawers with Blum Intivo custom interiors on the working side, and Stop Sol glass cabinets with an aluminum frame on the front of the island. A bronze glass tile backsplash and bronze lamps over the island add color and texture to the otherwise black and white kitchen. Appliances from Miele and a sink by TopZero complete the project.
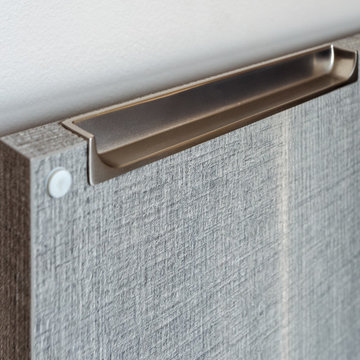
Geschlossene, Einzeilige, Kleine Moderne Küche ohne Insel mit Einbauwaschbecken, flächenbündigen Schrankfronten, grauen Schränken, Quarzwerkstein-Arbeitsplatte, Küchenrückwand in Orange, Rückwand aus Steinfliesen, Küchengeräten aus Edelstahl, Marmorboden und weißem Boden in Moskau
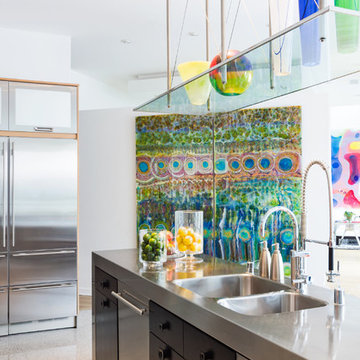
The kitchen incorporates an integrated stainless sink within a stainless countertop and two pro faucets.
Offene, Zweizeilige, Große Moderne Küche mit Doppelwaschbecken, flächenbündigen Schrankfronten, dunklen Holzschränken, Edelstahl-Arbeitsplatte, Küchenrückwand in Orange, Küchengeräten aus Edelstahl, Terrazzo-Boden, Kücheninsel, weißem Boden und grauer Arbeitsplatte in Dallas
Offene, Zweizeilige, Große Moderne Küche mit Doppelwaschbecken, flächenbündigen Schrankfronten, dunklen Holzschränken, Edelstahl-Arbeitsplatte, Küchenrückwand in Orange, Küchengeräten aus Edelstahl, Terrazzo-Boden, Kücheninsel, weißem Boden und grauer Arbeitsplatte in Dallas
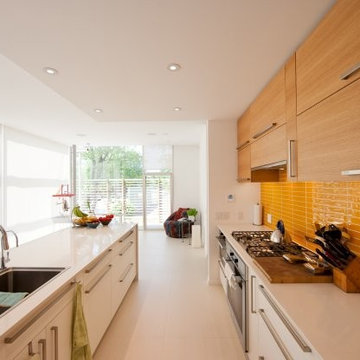
Peter Fritz
Einzeilige, Mittelgroße Moderne Wohnküche mit Unterbauwaschbecken, flächenbündigen Schrankfronten, hellen Holzschränken, Mineralwerkstoff-Arbeitsplatte, Küchenrückwand in Orange, Rückwand aus Holz, Porzellan-Bodenfliesen, Kücheninsel, weißem Boden und weißer Arbeitsplatte in Ottawa
Einzeilige, Mittelgroße Moderne Wohnküche mit Unterbauwaschbecken, flächenbündigen Schrankfronten, hellen Holzschränken, Mineralwerkstoff-Arbeitsplatte, Küchenrückwand in Orange, Rückwand aus Holz, Porzellan-Bodenfliesen, Kücheninsel, weißem Boden und weißer Arbeitsplatte in Ottawa
Küchen mit Küchenrückwand in Orange und weißem Boden Ideen und Design
1