Küchen mit weißen Elektrogeräten Ideen und Design
Suche verfeinern:
Budget
Sortieren nach:Heute beliebt
81 – 100 von 43.363 Fotos
1 von 2
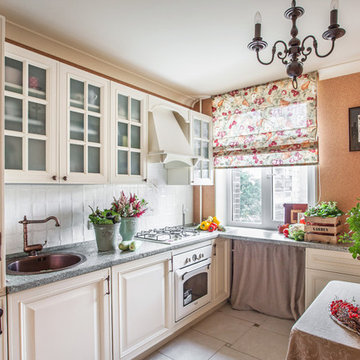
Студия дизайна "White Room"
Фотограф Светлана Игнатенко
Geschlossene, Kleine Landhaus Küche ohne Insel in L-Form mit profilierten Schrankfronten, beigen Schränken, Keramikboden, Einbauwaschbecken, Küchenrückwand in Weiß und weißen Elektrogeräten in Moskau
Geschlossene, Kleine Landhaus Küche ohne Insel in L-Form mit profilierten Schrankfronten, beigen Schränken, Keramikboden, Einbauwaschbecken, Küchenrückwand in Weiß und weißen Elektrogeräten in Moskau
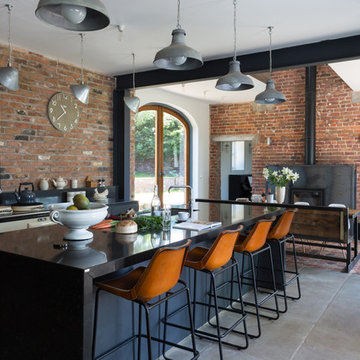
Paul Craig
Offene Industrial Küche mit Unterbauwaschbecken, Kücheninsel und weißen Elektrogeräten in London
Offene Industrial Küche mit Unterbauwaschbecken, Kücheninsel und weißen Elektrogeräten in London

A retro 1950’s kitchen featuring green custom colored cabinets with glass door mounts, under cabinet lighting, pull-out drawers, and Lazy Susans. To contrast with the green we added in red window treatments, a toaster oven, and other small red polka dot accessories. A few final touches we made include a retro fridge, retro oven, retro dishwasher, an apron sink, light quartz countertops, a white subway tile backsplash, and retro tile flooring.
Home located in Humboldt Park Chicago. Designed by Chi Renovation & Design who also serve the Chicagoland area and it's surrounding suburbs, with an emphasis on the North Side and North Shore. You'll find their work from the Loop through Lincoln Park, Skokie, Evanston, Wilmette, and all of the way up to Lake Forest.
For more about Chi Renovation & Design, click here: https://www.chirenovation.com/
To learn more about this project, click here: https://www.chirenovation.com/portfolio/1950s-retro-humboldt-park-kitchen/
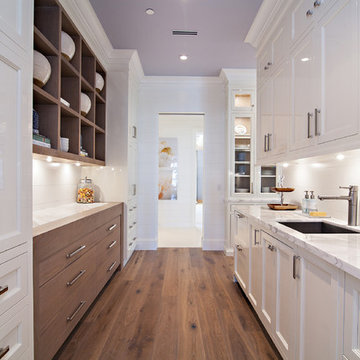
Dean Matthews
Geräumige Klassische Küche mit Vorratsschrank, Unterbauwaschbecken, Schrankfronten im Shaker-Stil, weißen Schränken, Marmor-Arbeitsplatte, Küchenrückwand in Weiß, Rückwand aus Stein, weißen Elektrogeräten, braunem Holzboden und Kücheninsel in Miami
Geräumige Klassische Küche mit Vorratsschrank, Unterbauwaschbecken, Schrankfronten im Shaker-Stil, weißen Schränken, Marmor-Arbeitsplatte, Küchenrückwand in Weiß, Rückwand aus Stein, weißen Elektrogeräten, braunem Holzboden und Kücheninsel in Miami
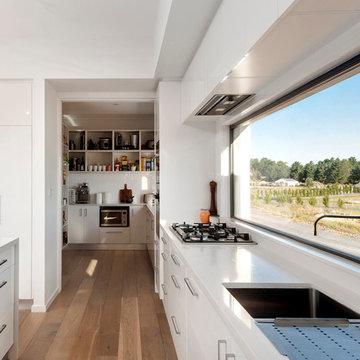
Kitchen with butlers pantry and large splashback window to take advantage of the rural outlook
Claudine Thornton - 4 Corners Photo
Zweizeilige, Große Moderne Küche mit Vorratsschrank, Unterbauwaschbecken, Kassettenfronten, weißen Schränken, Quarzwerkstein-Arbeitsplatte, Glasrückwand, weißen Elektrogeräten, hellem Holzboden und Kücheninsel in Canberra - Queanbeyan
Zweizeilige, Große Moderne Küche mit Vorratsschrank, Unterbauwaschbecken, Kassettenfronten, weißen Schränken, Quarzwerkstein-Arbeitsplatte, Glasrückwand, weißen Elektrogeräten, hellem Holzboden und Kücheninsel in Canberra - Queanbeyan
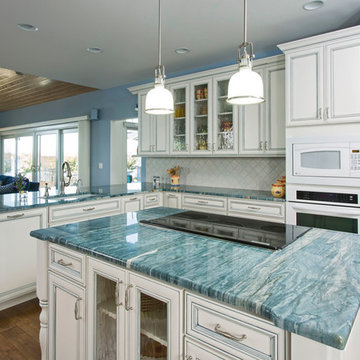
Jim Schmid Photography
Offene, Mittelgroße Maritime Küche in L-Form mit Unterbauwaschbecken, Kücheninsel, Kassettenfronten, weißen Schränken, Marmor-Arbeitsplatte, Küchenrückwand in Weiß, Rückwand aus Steinfliesen, weißen Elektrogeräten, braunem Holzboden und türkiser Arbeitsplatte in Charlotte
Offene, Mittelgroße Maritime Küche in L-Form mit Unterbauwaschbecken, Kücheninsel, Kassettenfronten, weißen Schränken, Marmor-Arbeitsplatte, Küchenrückwand in Weiß, Rückwand aus Steinfliesen, weißen Elektrogeräten, braunem Holzboden und türkiser Arbeitsplatte in Charlotte
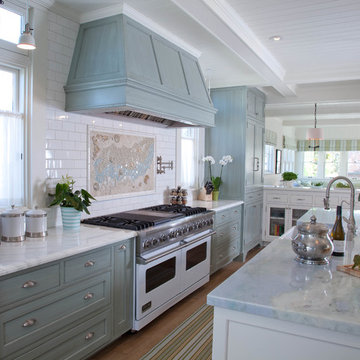
Kim Grant, Architect;
Elizabeth Barkett, Interior Designer - Ross Thiele & Sons Ltd.;
Gail Owens, Photographer
Offene, Zweizeilige Maritime Küche mit Kücheninsel, Schrankfronten im Shaker-Stil, Marmor-Arbeitsplatte, Küchenrückwand in Weiß, Rückwand aus Metrofliesen, weißen Elektrogeräten, Landhausspüle, braunem Holzboden und blauen Schränken in San Diego
Offene, Zweizeilige Maritime Küche mit Kücheninsel, Schrankfronten im Shaker-Stil, Marmor-Arbeitsplatte, Küchenrückwand in Weiß, Rückwand aus Metrofliesen, weißen Elektrogeräten, Landhausspüle, braunem Holzboden und blauen Schränken in San Diego

This bright new coastal kitchen was part of a remodel project in a dated condominium. The owner chose wood looking tile floors throughout. A large, underutilized laundry room was divided in half and a walk-in pantry was created next to the kitchen. Because space was at a premium, a sliding barn door was used. We chose a more coastal looking louvered door. The cabinets originally were light oak which we had painted. The aqua glass subway tile adds a translucent water affect and the Cambria countertops finish the look with a high degree of sparkle.

Photos by William Quarles.
Designed by Homeowner and Robert Paige Cabinetry.
Built by Robert Paige Cabinetry.
Große Country Wohnküche in L-Form mit weißen Schränken, hellem Holzboden, Kücheninsel, Marmor-Arbeitsplatte, weißen Elektrogeräten, Unterbauwaschbecken, Küchenrückwand in Grau, Rückwand aus Stein und Schrankfronten im Shaker-Stil in Charleston
Große Country Wohnküche in L-Form mit weißen Schränken, hellem Holzboden, Kücheninsel, Marmor-Arbeitsplatte, weißen Elektrogeräten, Unterbauwaschbecken, Küchenrückwand in Grau, Rückwand aus Stein und Schrankfronten im Shaker-Stil in Charleston
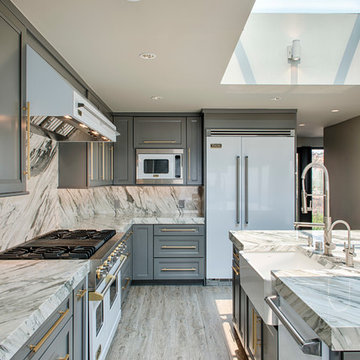
Große Klassische Wohnküche in L-Form mit Landhausspüle, Schrankfronten mit vertiefter Füllung, grauen Schränken, Küchenrückwand in Grau, Rückwand aus Stein, weißen Elektrogeräten, hellem Holzboden, Kücheninsel, Marmor-Arbeitsplatte und beigem Boden in Los Angeles

Nina Petchey, Bells and Bows Photography
Mittelgroße Eklektische Wohnküche ohne Insel in L-Form mit Landhausspüle, flächenbündigen Schrankfronten, grauen Schränken, Arbeitsplatte aus Holz, Küchenrückwand in Grau, Rückwand aus Metrofliesen, weißen Elektrogeräten und braunem Holzboden in Sonstige
Mittelgroße Eklektische Wohnküche ohne Insel in L-Form mit Landhausspüle, flächenbündigen Schrankfronten, grauen Schränken, Arbeitsplatte aus Holz, Küchenrückwand in Grau, Rückwand aus Metrofliesen, weißen Elektrogeräten und braunem Holzboden in Sonstige
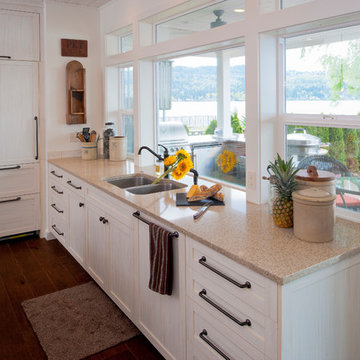
Larry Evensen, Imaging Northwest
Offene, Einzeilige, Geräumige Maritime Küche mit Landhausspüle, flächenbündigen Schrankfronten, grauen Schränken, Quarzwerkstein-Arbeitsplatte, Küchenrückwand in Weiß, Rückwand aus Keramikfliesen, weißen Elektrogeräten, dunklem Holzboden und Kücheninsel in Seattle
Offene, Einzeilige, Geräumige Maritime Küche mit Landhausspüle, flächenbündigen Schrankfronten, grauen Schränken, Quarzwerkstein-Arbeitsplatte, Küchenrückwand in Weiß, Rückwand aus Keramikfliesen, weißen Elektrogeräten, dunklem Holzboden und Kücheninsel in Seattle

Aaron Johnston
Mittelgroße Country Wohnküche ohne Insel in L-Form mit Landhausspüle, flächenbündigen Schrankfronten, hellen Holzschränken, Arbeitsplatte aus Fliesen, weißen Elektrogeräten und Keramikboden in Washington, D.C.
Mittelgroße Country Wohnküche ohne Insel in L-Form mit Landhausspüle, flächenbündigen Schrankfronten, hellen Holzschränken, Arbeitsplatte aus Fliesen, weißen Elektrogeräten und Keramikboden in Washington, D.C.

Einzeilige, Kleine Moderne Wohnküche ohne Insel mit Einbauwaschbecken, flächenbündigen Schrankfronten, weißen Schränken, Küchenrückwand in Weiß, weißen Elektrogeräten, hellem Holzboden, Mineralwerkstoff-Arbeitsplatte, Rückwand aus Stein und beigem Boden in New York

photos by Kaity
Offene, Mittelgroße Moderne Küche in L-Form mit Unterbauwaschbecken, Quarzwerkstein-Arbeitsplatte, weißen Elektrogeräten, Kücheninsel, schwarzen Schränken, Küchenrückwand in Weiß, Rückwand aus Glasfliesen, hellem Holzboden und flächenbündigen Schrankfronten in Grand Rapids
Offene, Mittelgroße Moderne Küche in L-Form mit Unterbauwaschbecken, Quarzwerkstein-Arbeitsplatte, weißen Elektrogeräten, Kücheninsel, schwarzen Schränken, Küchenrückwand in Weiß, Rückwand aus Glasfliesen, hellem Holzboden und flächenbündigen Schrankfronten in Grand Rapids

Bret Gum for Cottages and Bungalows
Große Klassische Küche mit Schrankfronten mit vertiefter Füllung, blauen Schränken, Quarzwerkstein-Arbeitsplatte, Küchenrückwand in Grün, Rückwand aus Glasfliesen, weißen Elektrogeräten, Keramikboden und Kücheninsel in Los Angeles
Große Klassische Küche mit Schrankfronten mit vertiefter Füllung, blauen Schränken, Quarzwerkstein-Arbeitsplatte, Küchenrückwand in Grün, Rückwand aus Glasfliesen, weißen Elektrogeräten, Keramikboden und Kücheninsel in Los Angeles

This small house needed a major kitchen upgrade, but one that would do double-duty for the homeowner. Without the square footage in the home for a true laundry room, the stacked washer and dryer had been crammed into a narrow hall adjoining the kitchen. Opening up the two spaces to each other meant a more spacious kitchen, but it also meant that the laundry machines needed to be housed and hidden within the kitchen. To make the space work for both purposes, the stacked washer and dryer are concealed behind cabinet doors but are near the bar-height table. The table can now serve as both a dining area and a place for folding when needed. However, the best thing about this remodel is that all of this function is not to the detriment of style. Gorgeous beaded-inset cabinetry in a rustic, glazed finish is just as warm and inviting as the newly re-faced fireplace.

The live edge countertop, reclaimed wood from an urban street tree, creates space for dining. The compact kitchen includes two burners, a small sink, and a hotel room sized refrigerator.
photos by Michele Lee Willson

An addition inspired by a picture of a butler's pantry. A place for storage, entertaining, and relaxing. Craftsman decorating inspired by the Ahwahnee Hotel in Yosemite. The owners and I, with a bottle of red wine, drew out the final design of the pantry in pencil on the newly drywalled walls. The cabinet maker then came over for final measurements.
This was part of a larger addition. See "Yosemite Inspired Family Room" for more photos.
Doug Wade Photography
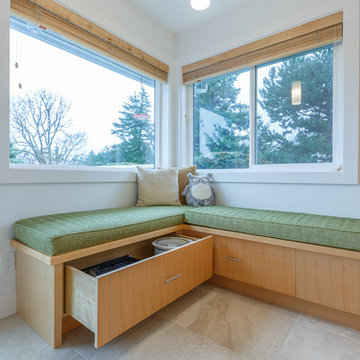
A kitchen that had been remodel in the 80's required a facelift! The homeowner wanted the kitchen very bright with clean lines. With environmental impact being a concern as well, we installed recycled porcelain floor tile and glass countertops. Adding a touch of warmth with the natural maple completed this fresh modern look.
Küchen mit weißen Elektrogeräten Ideen und Design
5