Küchen mit weißen Elektrogeräten und Betonboden Ideen und Design
Sortieren nach:Heute beliebt
81 – 100 von 728 Fotos
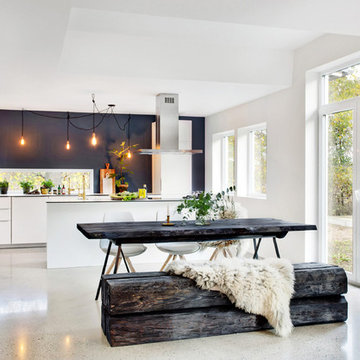
Zweizeilige, Große Nordische Wohnküche mit flächenbündigen Schrankfronten, Kücheninsel, weißen Elektrogeräten und Betonboden in Malmö
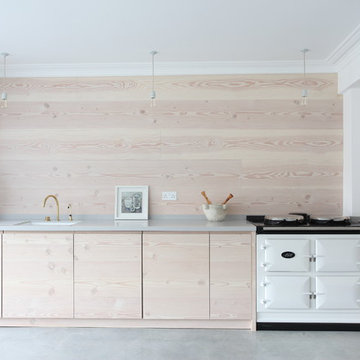
Einzeilige Skandinavische Küche mit hellen Holzschränken, Betonboden, Unterbauwaschbecken, flächenbündigen Schrankfronten und weißen Elektrogeräten in London
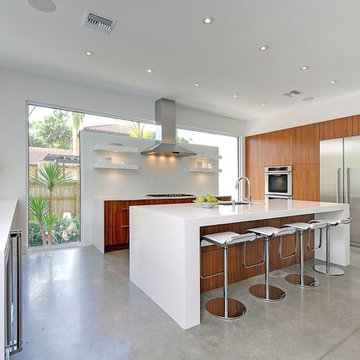
RIckie Agapito - aofotos.com
E2 Homes
Green Apple Architecture
S & W Kitchens
Offene, Große Moderne Küche in U-Form mit Unterbauwaschbecken, Glasfronten, hellbraunen Holzschränken, Quarzwerkstein-Arbeitsplatte, Küchenrückwand in Gelb, Glasrückwand, weißen Elektrogeräten, Betonboden und Kücheninsel in Orlando
Offene, Große Moderne Küche in U-Form mit Unterbauwaschbecken, Glasfronten, hellbraunen Holzschränken, Quarzwerkstein-Arbeitsplatte, Küchenrückwand in Gelb, Glasrückwand, weißen Elektrogeräten, Betonboden und Kücheninsel in Orlando
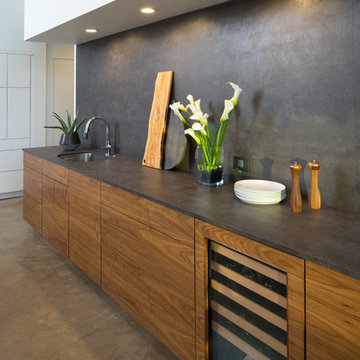
This markedly modern, yet warm and inviting abode in the Oklahoma countryside boasts some of our favorite kitchen items all in one place. Miele appliances (oven, steam, coffee maker, paneled refrigerator, freezer, and "knock to open" dishwasher), induction cooking on an island, a highly functional Galley Workstation and the latest technology in cabinetry and countertop finishes to last a lifetime. Grain matched natural walnut and matte nanotech touch-to-open white and grey cabinets provide a natural color palette that allows the interior of this home to blend beautifully with the prairie and pastures seen through the large commercial windows on both sides of this kitchen & living great room. Cambria quartz countertops in Brittanica formed with a waterfall edge give a natural random pattern against the square lines of the rest of the kitchen. David Cobb photography
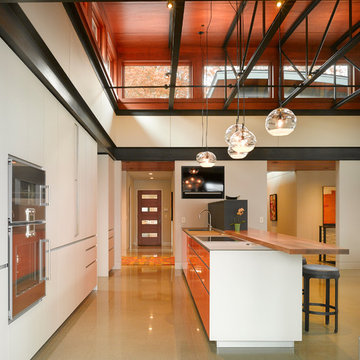
Natural light streams in everywhere through abundant glass, giving a 270 degree view of the lake. Reflecting straight angles of mahogany wood broken by zinc waves, this home blends efficiency with artistry.
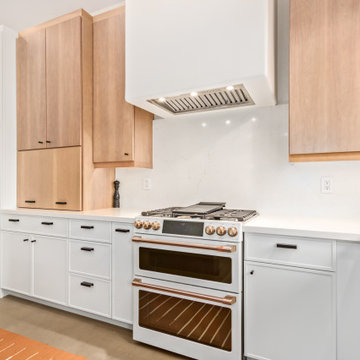
In this kitchen up in Desert Mountain, we provided all of the cabinetry, countertops and backsplash to create the Mid Century Modern style for our clients remodel. The transformation is substantial compared to the size and layout it was before, making it more linear and doubling in size.
For the perimeter we have white skinny shaker cabinetry with pops of Hickory wood to add some warmth and a seamless countertop backsplash. The island features painted black cabinetry with the skinny shaker style for some contrast and is over 14' long with enough seating for 8 people. In the fireplace bar area, we have also the black cabinetry with a fun pop of color for the backsplash tile along with honed black granite countertops. The selection choices of painted cabinetry, wood tones, gold metals, concrete flooring and furniture selections carry the style throughout and brings in great texture, contrast and warmth.
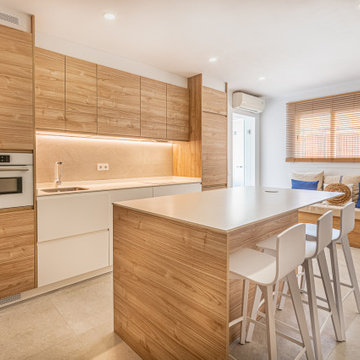
Mittelgroße Moderne Küche mit Unterbauwaschbecken, hellbraunen Holzschränken, Marmor-Arbeitsplatte, weißen Elektrogeräten, Betonboden, Kücheninsel und weißer Arbeitsplatte in Sonstige
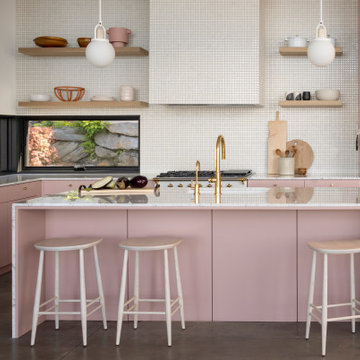
Small white tiles across the back wall of the kitchen create an interesting textural contrast with the smooth painted cabinetry. Interior design by Emily Knudsen Leland. Photography: Andrew Pogue Photography.
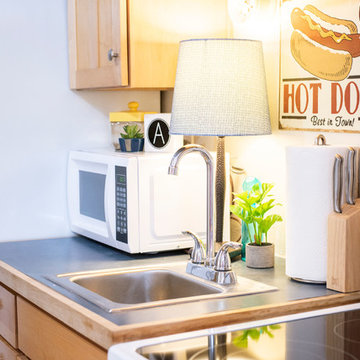
Einzeilige, Kleine Stilmix Küche ohne Insel mit Vorratsschrank, Einbauwaschbecken, Schrankfronten im Shaker-Stil, hellen Holzschränken, Laminat-Arbeitsplatte, weißen Elektrogeräten, Betonboden, grünem Boden und blauer Arbeitsplatte in Albuquerque
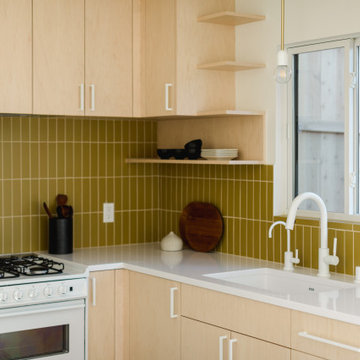
Fireclay's handmade tiles are perfect for visually maximizing smaller spaces. For these condo dwellers, mustard yellow kitchen tiles along the backsplash infuse the space with warmth and charm.
Tile Shown: 2x8 Tile in Mustard Seed
DESIGN
Taylor + Taylor Co
PHOTOS
Tiffany J. Photography
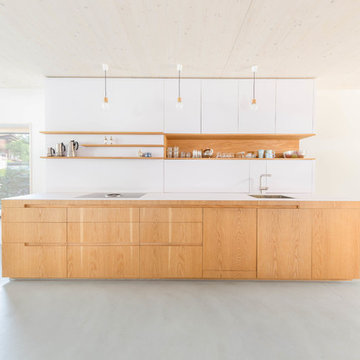
Fotos - Brad Hays
Offene, Zweizeilige, Große Moderne Küche ohne Insel mit Unterbauwaschbecken, flächenbündigen Schrankfronten, hellbraunen Holzschränken, Mineralwerkstoff-Arbeitsplatte, Küchenrückwand in Weiß, weißen Elektrogeräten, Betonboden und grauem Boden in München
Offene, Zweizeilige, Große Moderne Küche ohne Insel mit Unterbauwaschbecken, flächenbündigen Schrankfronten, hellbraunen Holzschränken, Mineralwerkstoff-Arbeitsplatte, Küchenrückwand in Weiß, weißen Elektrogeräten, Betonboden und grauem Boden in München
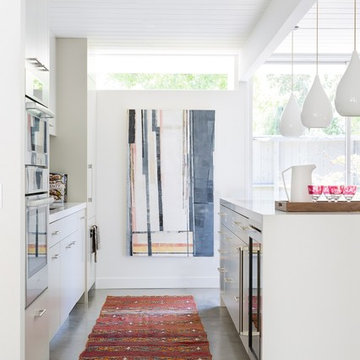
Pendant lights from Design Within Reach.
Photo credit: Suzanna Scott
Einzeilige Moderne Küche mit integriertem Waschbecken, flächenbündigen Schrankfronten, weißen Schränken, Küchenrückwand in Grau, Rückwand aus Keramikfliesen, weißen Elektrogeräten, Betonboden, Kücheninsel und Quarzwerkstein-Arbeitsplatte in San Francisco
Einzeilige Moderne Küche mit integriertem Waschbecken, flächenbündigen Schrankfronten, weißen Schränken, Küchenrückwand in Grau, Rückwand aus Keramikfliesen, weißen Elektrogeräten, Betonboden, Kücheninsel und Quarzwerkstein-Arbeitsplatte in San Francisco

Hunter Green Backsplash Tile
Love a green subway tile backsplash? Consider timeless alternatives like deep Hunter Green in a subtle stacked pattern.
Tile shown: Hunter Green 2x8
DESIGN
Taylor + Taylor Co
PHOTOS
Tiffany J. Photography
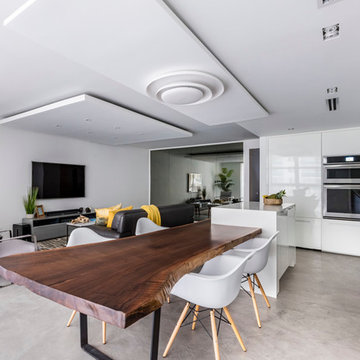
Offene Moderne Küche mit Unterbauwaschbecken, flächenbündigen Schrankfronten, weißen Schränken, Mineralwerkstoff-Arbeitsplatte, Küchenrückwand in Weiß, Glasrückwand, weißen Elektrogeräten, Betonboden, Kücheninsel und grauem Boden in Miami

Nestled in a thriving village in the foothills of the South Downs is a stunning modern piece of architecture. The brief was to inject colour and character into this modern family home. We created bespoke pieces of furniture, integrated bookcases and storage and added bespoke soft furnishings and lighting – bringing character and individuality to the modern interior.
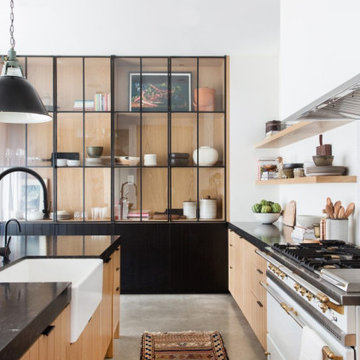
Große Moderne Wohnküche in L-Form mit Landhausspüle, flächenbündigen Schrankfronten, hellen Holzschränken, Granit-Arbeitsplatte, Küchenrückwand in Weiß, Rückwand aus Steinfliesen, weißen Elektrogeräten, Betonboden, Kücheninsel, grauem Boden und schwarzer Arbeitsplatte in Kolumbus
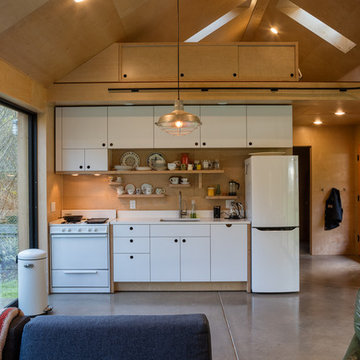
Offene, Einzeilige, Kleine Moderne Küche ohne Insel mit flächenbündigen Schrankfronten, hellen Holzschränken, Marmor-Arbeitsplatte, weißen Elektrogeräten und Betonboden in Portland
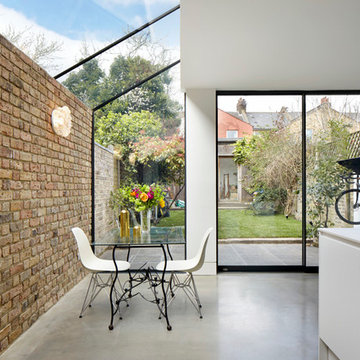
Jack Hobhouse
Kleine, Offene, Einzeilige Moderne Küche mit Landhausspüle, flächenbündigen Schrankfronten, weißen Schränken, Mineralwerkstoff-Arbeitsplatte, Küchenrückwand in Weiß, Glasrückwand, weißen Elektrogeräten, Betonboden und Kücheninsel in London
Kleine, Offene, Einzeilige Moderne Küche mit Landhausspüle, flächenbündigen Schrankfronten, weißen Schränken, Mineralwerkstoff-Arbeitsplatte, Küchenrückwand in Weiß, Glasrückwand, weißen Elektrogeräten, Betonboden und Kücheninsel in London
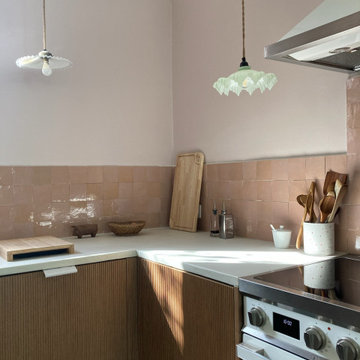
Une belle et grande maison de l’Île Saint Denis, en bord de Seine. Ce qui aura constitué l’un de mes plus gros défis ! Madame aime le pop, le rose, le batik, les 50’s-60’s-70’s, elle est tendre, romantique et tient à quelques références qui ont construit ses souvenirs de maman et d’amoureuse. Monsieur lui, aime le minimalisme, le minéral, l’art déco et les couleurs froides (et le rose aussi quand même!). Tous deux aiment les chats, les plantes, le rock, rire et voyager. Ils sont drôles, accueillants, généreux, (très) patients mais (super) perfectionnistes et parfois difficiles à mettre d’accord ?
Et voilà le résultat : un mix and match de folie, loin de mes codes habituels et du Wabi-sabi pur et dur, mais dans lequel on retrouve l’essence absolue de cette démarche esthétique japonaise : donner leur chance aux objets du passé, respecter les vibrations, les émotions et l’intime conviction, ne pas chercher à copier ou à être « tendance » mais au contraire, ne jamais oublier que nous sommes des êtres uniques qui avons le droit de vivre dans un lieu unique. Que ce lieu est rare et inédit parce que nous l’avons façonné pièce par pièce, objet par objet, motif par motif, accord après accord, à notre image et selon notre cœur. Cette maison de bord de Seine peuplée de trouvailles vintage et d’icônes du design respire la bonne humeur et la complémentarité de ce couple de clients merveilleux qui resteront des amis. Des clients capables de franchir l’Atlantique pour aller chercher des miroirs que je leur ai proposés mais qui, le temps de passer de la conception à la réalisation, sont sold out en France. Des clients capables de passer la journée avec nous sur le chantier, mètre et niveau à la main, pour nous aider à traquer la perfection dans les finitions. Des clients avec qui refaire le monde, dans la quiétude du jardin, un verre à la main, est un pur moment de bonheur. Merci pour votre confiance, votre ténacité et votre ouverture d’esprit. ????
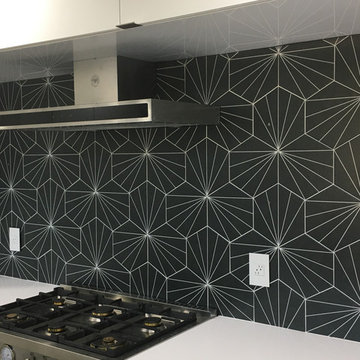
Custom Surface Solutions (www.css-tile.com) - Owner Craig Thompson (512) 430-1215. This project shows a modern kitchen backsplash using Merola Tile Aster Hex Nero Encaustic 8-5/8 in. x 9-7/8 in. Porcelain Wall Tile
Küchen mit weißen Elektrogeräten und Betonboden Ideen und Design
5