Küchen mit weißen Elektrogeräten und brauner Arbeitsplatte Ideen und Design
Sortieren nach:Heute beliebt
81 – 100 von 1.587 Fotos

Zweizeilige, Große Shabby-Chic Wohnküche mit Einbauwaschbecken, flächenbündigen Schrankfronten, weißen Schränken, Arbeitsplatte aus Holz, weißen Elektrogeräten, Betonboden, Kücheninsel, blauem Boden und brauner Arbeitsplatte in Salt Lake City

Kleine, Offene, Einzeilige Shabby-Style Küche ohne Insel mit offenen Schränken, weißen Schränken, Arbeitsplatte aus Holz, weißen Elektrogeräten, Küchenrückwand in Weiß, Rückwand aus Holz, weißem Boden und brauner Arbeitsplatte in Tampa
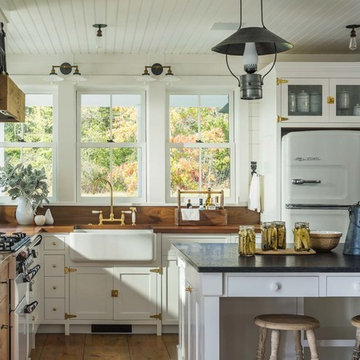
Guest house kitchen.
Jim Westphalen Photography
Country Wohnküche in L-Form mit Landhausspüle, Schrankfronten im Shaker-Stil, weißen Schränken, Arbeitsplatte aus Holz, Küchenrückwand in Weiß, Rückwand-Fenster, weißen Elektrogeräten, braunem Holzboden, Kücheninsel, braunem Boden und brauner Arbeitsplatte in Burlington
Country Wohnküche in L-Form mit Landhausspüle, Schrankfronten im Shaker-Stil, weißen Schränken, Arbeitsplatte aus Holz, Küchenrückwand in Weiß, Rückwand-Fenster, weißen Elektrogeräten, braunem Holzboden, Kücheninsel, braunem Boden und brauner Arbeitsplatte in Burlington
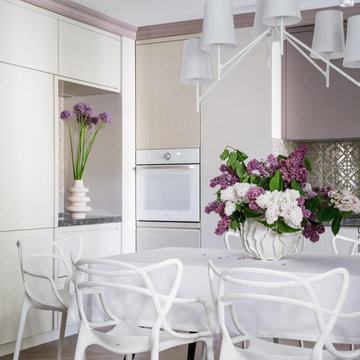
Кухня - гостиная в светлых тонах
Kleine Moderne Wohnküche ohne Insel in U-Form mit Waschbecken, beigen Schränken, Quarzwerkstein-Arbeitsplatte, Küchenrückwand in Beige, Rückwand aus Keramikfliesen, weißen Elektrogeräten, braunem Holzboden, braunem Boden und brauner Arbeitsplatte in Moskau
Kleine Moderne Wohnküche ohne Insel in U-Form mit Waschbecken, beigen Schränken, Quarzwerkstein-Arbeitsplatte, Küchenrückwand in Beige, Rückwand aus Keramikfliesen, weißen Elektrogeräten, braunem Holzboden, braunem Boden und brauner Arbeitsplatte in Moskau

This 1910 West Highlands home was so compartmentalized that you couldn't help to notice you were constantly entering a new room every 8-10 feet. There was also a 500 SF addition put on the back of the home to accommodate a living room, 3/4 bath, laundry room and back foyer - 350 SF of that was for the living room. Needless to say, the house needed to be gutted and replanned.
Kitchen+Dining+Laundry-Like most of these early 1900's homes, the kitchen was not the heartbeat of the home like they are today. This kitchen was tucked away in the back and smaller than any other social rooms in the house. We knocked out the walls of the dining room to expand and created an open floor plan suitable for any type of gathering. As a nod to the history of the home, we used butcherblock for all the countertops and shelving which was accented by tones of brass, dusty blues and light-warm greys. This room had no storage before so creating ample storage and a variety of storage types was a critical ask for the client. One of my favorite details is the blue crown that draws from one end of the space to the other, accenting a ceiling that was otherwise forgotten.
Primary Bath-This did not exist prior to the remodel and the client wanted a more neutral space with strong visual details. We split the walls in half with a datum line that transitions from penny gap molding to the tile in the shower. To provide some more visual drama, we did a chevron tile arrangement on the floor, gridded the shower enclosure for some deep contrast an array of brass and quartz to elevate the finishes.
Powder Bath-This is always a fun place to let your vision get out of the box a bit. All the elements were familiar to the space but modernized and more playful. The floor has a wood look tile in a herringbone arrangement, a navy vanity, gold fixtures that are all servants to the star of the room - the blue and white deco wall tile behind the vanity.
Full Bath-This was a quirky little bathroom that you'd always keep the door closed when guests are over. Now we have brought the blue tones into the space and accented it with bronze fixtures and a playful southwestern floor tile.
Living Room & Office-This room was too big for its own good and now serves multiple purposes. We condensed the space to provide a living area for the whole family plus other guests and left enough room to explain the space with floor cushions. The office was a bonus to the project as it provided privacy to a room that otherwise had none before.

Kleine Klassische Küche in L-Form mit flächenbündigen Schrankfronten, grünen Schränken, Arbeitsplatte aus Holz, weißen Elektrogeräten, braunem Holzboden, Halbinsel, braunem Boden, brauner Arbeitsplatte und Holzdecke in Moskau
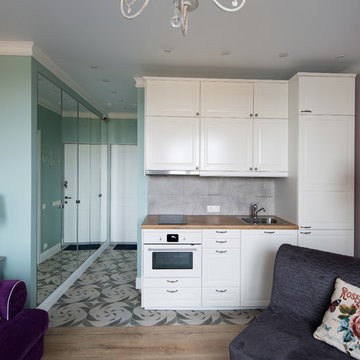
Альбина Алиева, Albina Alieva Interior Design
Кухня-гостиная в квартире-малютке 22 кв. м в ЖК "Новая Звезда"
Einzeilige Moderne Küche ohne Insel mit Einbauwaschbecken, profilierten Schrankfronten, weißen Schränken, Küchenrückwand in Grau, weißen Elektrogeräten, brauner Arbeitsplatte und Arbeitsplatte aus Holz in Moskau
Einzeilige Moderne Küche ohne Insel mit Einbauwaschbecken, profilierten Schrankfronten, weißen Schränken, Küchenrückwand in Grau, weißen Elektrogeräten, brauner Arbeitsplatte und Arbeitsplatte aus Holz in Moskau
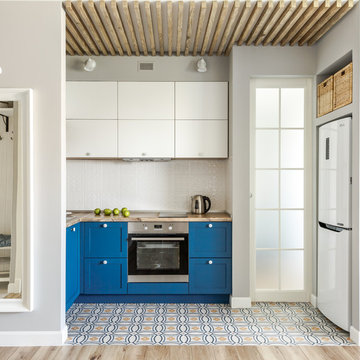
Offene Skandinavische Küche ohne Insel in U-Form mit Einbauwaschbecken, Schrankfronten im Shaker-Stil, blauen Schränken, Arbeitsplatte aus Holz, Küchenrückwand in Weiß, buntem Boden, brauner Arbeitsplatte und weißen Elektrogeräten in Moskau
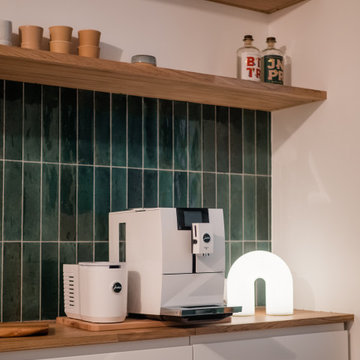
La cuisine se veut fonctionnelle grâce à ses nombreuses menuiseries sur mesure réalisées par notre talentueux menuisier Fred : meubles de cuisine et banquette côté coin repas, idéale pour se retrouver en famille ou entre amis à tout moment de la journée.
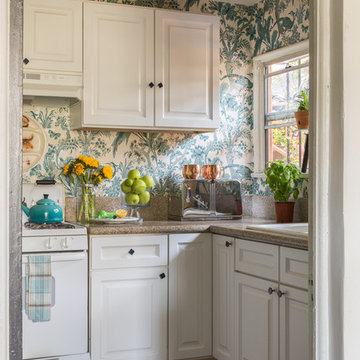
Geschlossene, Kleine Klassische Küche ohne Insel in L-Form mit Einbauwaschbecken, profilierten Schrankfronten, weißen Schränken, bunter Rückwand, weißen Elektrogeräten, beigem Boden, brauner Arbeitsplatte und Tapete in Los Angeles
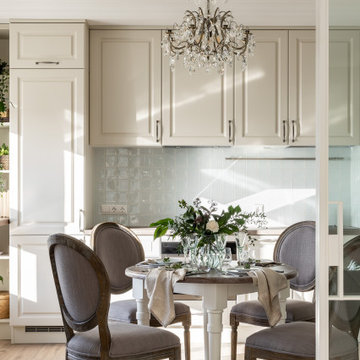
Einzeilige, Kleine Klassische Wohnküche ohne Insel mit Unterbauwaschbecken, profilierten Schrankfronten, beigen Schränken, Mineralwerkstoff-Arbeitsplatte, Küchenrückwand in Blau, Rückwand aus Keramikfliesen, weißen Elektrogeräten, Laminat, beigem Boden und brauner Arbeitsplatte in Sankt Petersburg

Кухня
Geschlossene, Mittelgroße Klassische Küche ohne Insel in U-Form mit Waschbecken, profilierten Schrankfronten, beigen Schränken, Küchenrückwand in Braun, Rückwand aus Keramikfliesen, braunem Boden, brauner Arbeitsplatte, Mineralwerkstoff-Arbeitsplatte, weißen Elektrogeräten und Porzellan-Bodenfliesen in Moskau
Geschlossene, Mittelgroße Klassische Küche ohne Insel in U-Form mit Waschbecken, profilierten Schrankfronten, beigen Schränken, Küchenrückwand in Braun, Rückwand aus Keramikfliesen, braunem Boden, brauner Arbeitsplatte, Mineralwerkstoff-Arbeitsplatte, weißen Elektrogeräten und Porzellan-Bodenfliesen in Moskau
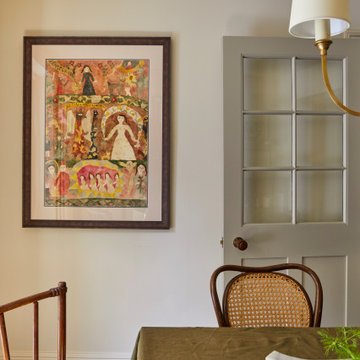
Basement Georgian kitchen with black limestone, yellow shaker cabinets and open and freestanding kitchen island. War and cherry marble, midcentury accents, leading onto a dining room.
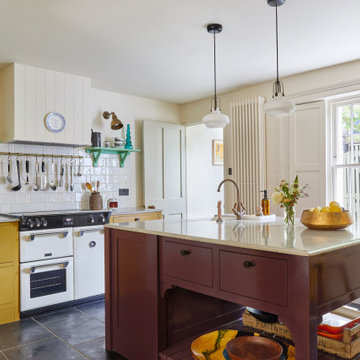
Basement Georgian kitchen with black limestone, yellow shaker cabinets and open and freestanding kitchen island. War and cherry marble, midcentury accents, leading onto a dining room.
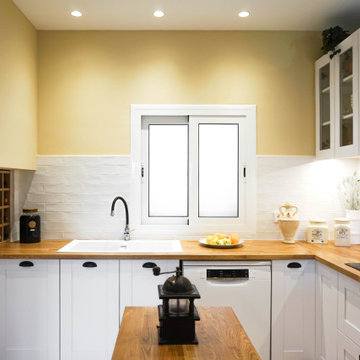
Reforma de cocina sin necesidad de ensuciar mucho. Nuestros clientes querían una nueva imagen para su cocina a un precio accesible, así que les ayudamos a priorizar las partidas del presupuesto que más importaban.
Recuperamos el interior de algunos de los muebles bajos, cambiamos las puertas con un aire rústico moderno y ampliamos zona de almacenaje bajo la escalera y con muebles altos.
La encimera de madera fue un acierto, tanto por estética como por precio, una casa antigua debe mantener elementos con personalidad e historia.
¡Finalmente dimos ese toque de textura en las paredes con nuestra baldosa preferida! ¡Parece mentira que con estos cambios hayamos conseguido un resultado tan funcional y bonito!
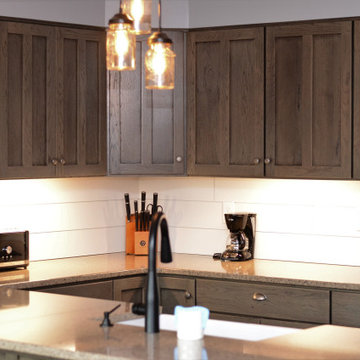
Cabinet Brand: Haas Signature Collection
Wood Species: Rustic Hickory
Cabinet Finish: Barnwood
Door Style: Mission V
Counter top: Viatera Quartz, Double Radius edge, Solar Canyon color
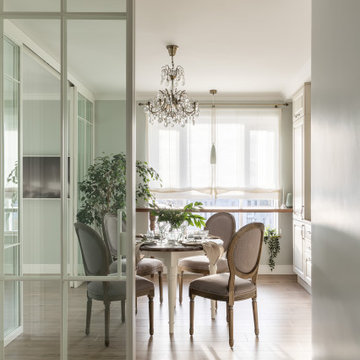
Einzeilige, Mittelgroße Klassische Wohnküche ohne Insel mit Unterbauwaschbecken, profilierten Schrankfronten, beigen Schränken, Mineralwerkstoff-Arbeitsplatte, Küchenrückwand in Blau, Rückwand aus Keramikfliesen, weißen Elektrogeräten, Laminat, beigem Boden und brauner Arbeitsplatte in Sankt Petersburg
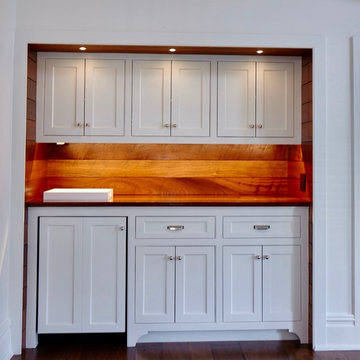
Einzeilige, Kleine Klassische Küche mit Vorratsschrank, Waschbecken, Kassettenfronten, weißen Schränken, Arbeitsplatte aus Holz, Küchenrückwand in Braun, Rückwand aus Holz, weißen Elektrogeräten, dunklem Holzboden, Kücheninsel, braunem Boden und brauner Arbeitsplatte in Bridgeport
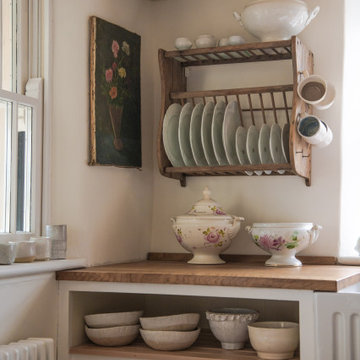
A Somerset Kitchen. Small, so the family went with cosy; a long, low cladded ceiling, deep sink and a tidy arrangement of Open Slatted Shelves and cupboards, all while letting the warm light pour in from the garden. An Aga makes for a central hub, and treasured finds dot the space.

Mittelgroße Moderne Wohnküche in L-Form mit integriertem Waschbecken, flächenbündigen Schrankfronten, weißen Schränken, Quarzwerkstein-Arbeitsplatte, Küchenrückwand in Metallic, weißen Elektrogeräten, Keramikboden, Kücheninsel, beigem Boden und brauner Arbeitsplatte in Sonstige
Küchen mit weißen Elektrogeräten und brauner Arbeitsplatte Ideen und Design
5