Küchen mit Speckstein-Arbeitsplatte und weißen Elektrogeräten Ideen und Design
Suche verfeinern:
Budget
Sortieren nach:Heute beliebt
1 – 20 von 358 Fotos

Crown Point Cabinetry
Offene, Große Rustikale Küche in U-Form mit Einbauwaschbecken, Schrankfronten mit vertiefter Füllung, hellbraunen Holzschränken, Speckstein-Arbeitsplatte, bunter Rückwand, Rückwand aus Mosaikfliesen, weißen Elektrogeräten, Betonboden, zwei Kücheninseln und grauem Boden in Phoenix
Offene, Große Rustikale Küche in U-Form mit Einbauwaschbecken, Schrankfronten mit vertiefter Füllung, hellbraunen Holzschränken, Speckstein-Arbeitsplatte, bunter Rückwand, Rückwand aus Mosaikfliesen, weißen Elektrogeräten, Betonboden, zwei Kücheninseln und grauem Boden in Phoenix
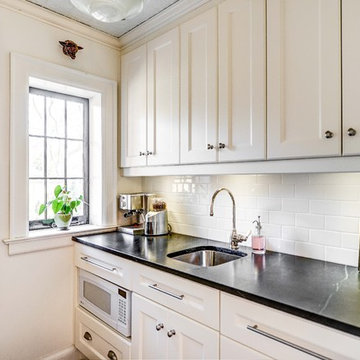
Caralyn Ing Photography-
Klassische Küche mit Schrankfronten mit vertiefter Füllung, Rückwand aus Metrofliesen, weißen Elektrogeräten, weißen Schränken, Speckstein-Arbeitsplatte und Küchenrückwand in Weiß in Toronto
Klassische Küche mit Schrankfronten mit vertiefter Füllung, Rückwand aus Metrofliesen, weißen Elektrogeräten, weißen Schränken, Speckstein-Arbeitsplatte und Küchenrückwand in Weiß in Toronto
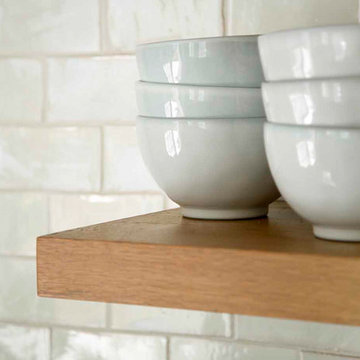
Floating shelves made out of reclaimed antique oak and outfitted with custom downlighting created a place to store and display plates, bowls, glasses, pitchers, and other pretty kitchen items.
Photos by Eric Roth

This was a small cabin located in South Lake Tahoe, CA that was built in 1947. The existing kitchen was tiny, inefficient & in much need of an update. The owners wanted lots of storage and much more counter space. One challenge was to incorporate a washer and dryer into the space and another was to maintain the local flavor of the existing cabin while modernizing the features. The final photos in this project show the before photos.
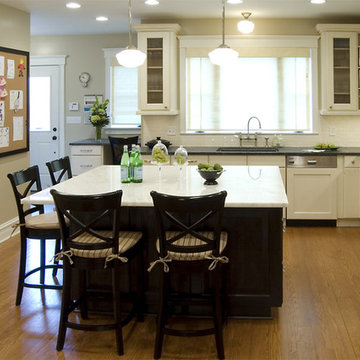
Klassische Küchenbar in L-Form mit Glasfronten, weißen Elektrogeräten, weißen Schränken, Speckstein-Arbeitsplatte und Küchenrückwand in Weiß in Chicago

Große Landhausstil Wohnküche in L-Form mit Doppelwaschbecken, profilierten Schrankfronten, weißen Schränken, Speckstein-Arbeitsplatte, Küchenrückwand in Grün, Rückwand aus Stein, weißen Elektrogeräten, braunem Holzboden und Kücheninsel in Burlington

The kitchen's perimeter features dark soapstone counters that strike a beautiful contrast to the custom-mushroom- colored cabinets. A large window flanked by antique brass sconces bathes the room in natural light. Hand-made 4 x4 Zelliage tile hung in a running bond pattern plays sweet homage to the 1950's era of the home. Butcher block counters create a hard-working bar area.

Some spaces are best understood before and after. Our Carytown Kitchen project demonstrates how a small space can be transformed for minimal expense.
First and foremost was maximizing space. With only 9 sf of built-in counter space we understood these work surfaces needed to be kept free of small appliances and clutter - and that meant extra storage. The introduction of high wall cabinets provides much needed storage for occasional use equipment and helps keep everything dust-free in the process.
Photograph by Stephen Barling.
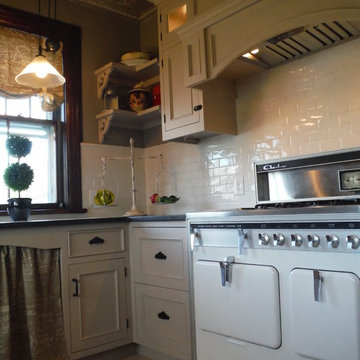
Susan Rosenthal
Mittelgroße Landhausstil Küche ohne Insel in U-Form mit Landhausspüle, Schrankfronten mit vertiefter Füllung, weißen Schränken, Speckstein-Arbeitsplatte, Küchenrückwand in Weiß, Rückwand aus Keramikfliesen, weißen Elektrogeräten und Kalkstein in New York
Mittelgroße Landhausstil Küche ohne Insel in U-Form mit Landhausspüle, Schrankfronten mit vertiefter Füllung, weißen Schränken, Speckstein-Arbeitsplatte, Küchenrückwand in Weiß, Rückwand aus Keramikfliesen, weißen Elektrogeräten und Kalkstein in New York
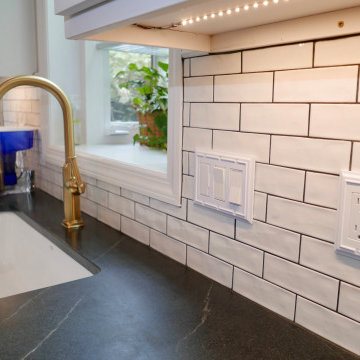
Kohler Apron Front single basin sink, Newport Brass Gooseneck faucet, Atrium Garden Window, Soapstone countertop, and Sophia 2" x6" Subway tile backsplash!
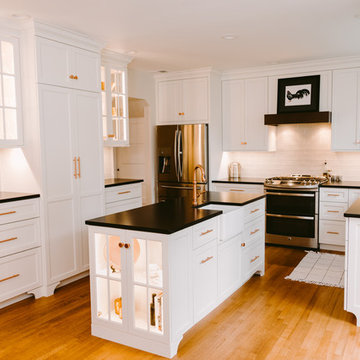
Transitional style custom kitchen in American University Park in NW Washington DC designed with custom cabinets and white subway tile. Copper metal and wood accents with copper cabinet pulls and knobs and copper kitchen faucets. 2 kitchen sinks with farmhouse sinks and one hidden sink with a wood butcher block counter insert. Custom hidden counter outlets and LED cabinet lighting and under cabinet lighting. Glass cabinet doors for decorative display and a large island with black soapstone counters.
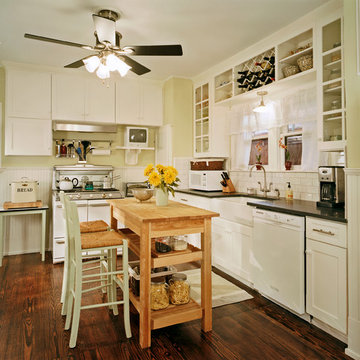
Geschlossene, Mittelgroße Country Küche in L-Form mit Landhausspüle, Schrankfronten im Shaker-Stil, weißen Schränken, Speckstein-Arbeitsplatte, Küchenrückwand in Weiß, Rückwand aus Metrofliesen, weißen Elektrogeräten, braunem Holzboden, Kücheninsel und braunem Boden in Dallas
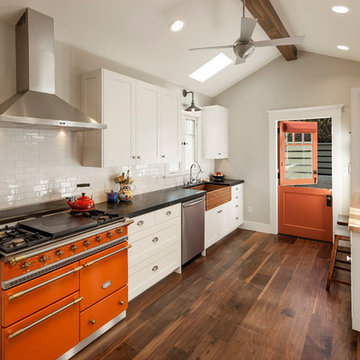
A Lacanche range was the element that drove the design of this kitchen. The stove had to be ordered from France months in advance. Architect: Blackbird Architects .General Contractor: Allen Construction. Photography: Jim Bartsch Photography
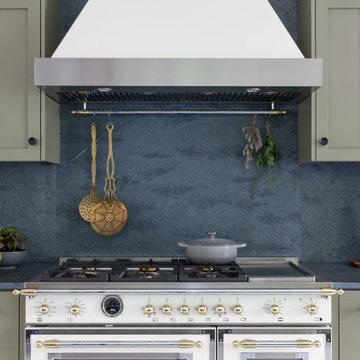
The Bertazzoni Heritage Series Range in a warm ivory color brings an undeniably classic look to Laurie March's new kitchen. Centering the design and standing out among the beautiful pastel green, the range is the focal point of the kitchen and the classic feel provides a nod to the home's 100 year history. Explore how Laurie transformed her kitchen and get inspiried by her full kitchen design.
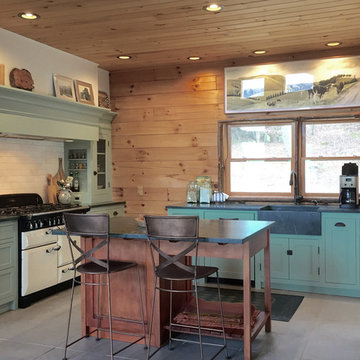
Cabin Kitchen
Photo: David Bowen
Offene, Kleine Landhaus Küche in U-Form mit integriertem Waschbecken, Schrankfronten im Shaker-Stil, grünen Schränken, Speckstein-Arbeitsplatte, Küchenrückwand in Beige, Rückwand aus Steinfliesen, weißen Elektrogeräten, Porzellan-Bodenfliesen, Kücheninsel und grauem Boden in Bridgeport
Offene, Kleine Landhaus Küche in U-Form mit integriertem Waschbecken, Schrankfronten im Shaker-Stil, grünen Schränken, Speckstein-Arbeitsplatte, Küchenrückwand in Beige, Rückwand aus Steinfliesen, weißen Elektrogeräten, Porzellan-Bodenfliesen, Kücheninsel und grauem Boden in Bridgeport
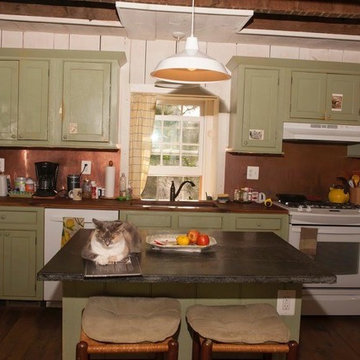
Klassische Küche mit Waschbecken, Schrankfronten im Shaker-Stil, grünen Schränken, Speckstein-Arbeitsplatte, Küchenrückwand in Braun, Rückwand aus Metallfliesen, weißen Elektrogeräten, dunklem Holzboden, Kücheninsel und braunem Boden in Washington, D.C.
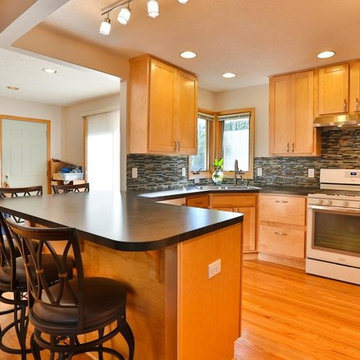
Mark Wingert - Wing Photography
Offene, Mittelgroße Klassische Küche in U-Form mit Schrankfronten im Shaker-Stil, hellbraunen Holzschränken, Speckstein-Arbeitsplatte, bunter Rückwand, Rückwand aus Stäbchenfliesen, weißen Elektrogeräten, braunem Holzboden, Kücheninsel und Einbauwaschbecken in Minneapolis
Offene, Mittelgroße Klassische Küche in U-Form mit Schrankfronten im Shaker-Stil, hellbraunen Holzschränken, Speckstein-Arbeitsplatte, bunter Rückwand, Rückwand aus Stäbchenfliesen, weißen Elektrogeräten, braunem Holzboden, Kücheninsel und Einbauwaschbecken in Minneapolis
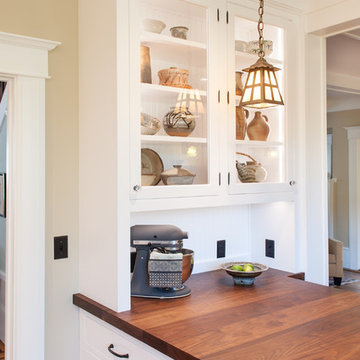
Offene, Kleine Klassische Küche in L-Form mit Waschbecken, Kassettenfronten, weißen Schränken, Speckstein-Arbeitsplatte, Küchenrückwand in Grün, Rückwand aus Keramikfliesen, weißen Elektrogeräten, hellem Holzboden und Kücheninsel in San Francisco
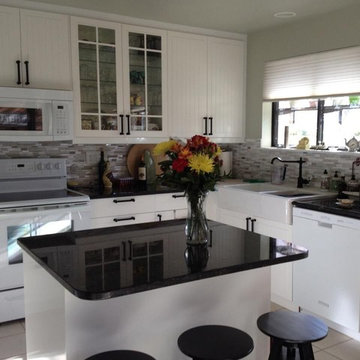
Landhaus Küche in L-Form mit Doppelwaschbecken, flächenbündigen Schrankfronten, weißen Schränken, Speckstein-Arbeitsplatte, bunter Rückwand, Rückwand aus Stäbchenfliesen, weißen Elektrogeräten, Keramikboden, Halbinsel und beigem Boden in Denver
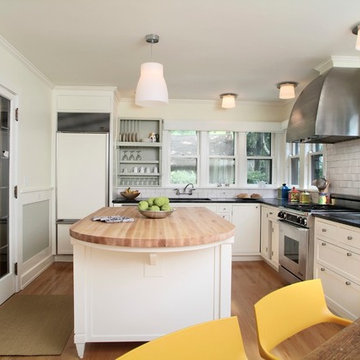
Design by Meriwether Felt. Photography by Michael Mandolfo
Mittelgroße Klassische Wohnküche in L-Form mit Speckstein-Arbeitsplatte, Schrankfronten mit vertiefter Füllung, weißen Schränken, Küchenrückwand in Weiß, Rückwand aus Metrofliesen, weißen Elektrogeräten, Unterbauwaschbecken, hellem Holzboden und Kücheninsel in New York
Mittelgroße Klassische Wohnküche in L-Form mit Speckstein-Arbeitsplatte, Schrankfronten mit vertiefter Füllung, weißen Schränken, Küchenrückwand in Weiß, Rückwand aus Metrofliesen, weißen Elektrogeräten, Unterbauwaschbecken, hellem Holzboden und Kücheninsel in New York
Küchen mit Speckstein-Arbeitsplatte und weißen Elektrogeräten Ideen und Design
1