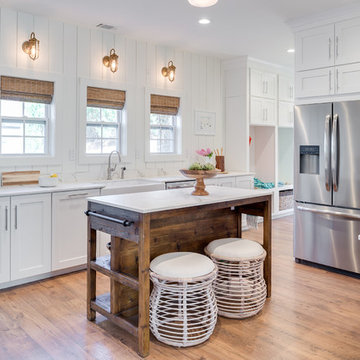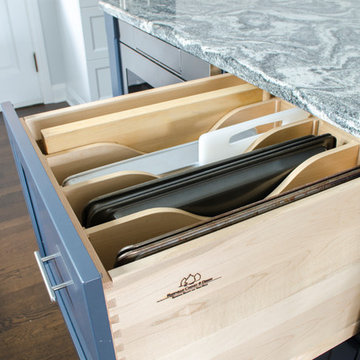Küchen mit weißen Schränken und Marmor-Arbeitsplatte Ideen und Design
Suche verfeinern:
Budget
Sortieren nach:Heute beliebt
21 – 40 von 64.962 Fotos
1 von 3

Kitchen
Photography by Katherine Lu
Zweizeilige Skandinavische Küche mit Unterbauwaschbecken, weißen Schränken, Marmor-Arbeitsplatte, hellem Holzboden, Kücheninsel, flächenbündigen Schrankfronten und Glasrückwand in Sydney
Zweizeilige Skandinavische Küche mit Unterbauwaschbecken, weißen Schränken, Marmor-Arbeitsplatte, hellem Holzboden, Kücheninsel, flächenbündigen Schrankfronten und Glasrückwand in Sydney

Casey Dunn Photography
Große Maritime Küche in U-Form mit Kücheninsel, weißen Schränken, Marmor-Arbeitsplatte, Küchengeräten aus Edelstahl, hellem Holzboden, offenen Schränken, Landhausspüle, Küchenrückwand in Weiß und Rückwand aus Holz in Houston
Große Maritime Küche in U-Form mit Kücheninsel, weißen Schränken, Marmor-Arbeitsplatte, Küchengeräten aus Edelstahl, hellem Holzboden, offenen Schränken, Landhausspüle, Küchenrückwand in Weiß und Rückwand aus Holz in Houston

Adam Cohen Photography
Maritime Küche in L-Form mit Rückwand aus Stäbchenfliesen, Marmor-Arbeitsplatte, Schrankfronten im Shaker-Stil, weißen Schränken, Küchengeräten aus Edelstahl und bunter Rückwand in Jacksonville
Maritime Küche in L-Form mit Rückwand aus Stäbchenfliesen, Marmor-Arbeitsplatte, Schrankfronten im Shaker-Stil, weißen Schränken, Küchengeräten aus Edelstahl und bunter Rückwand in Jacksonville

Photography: John Sutton
Klassische Küche mit Kassettenfronten, weißen Schränken, Marmor-Arbeitsplatte, Küchenrückwand in Weiß, Rückwand aus Metrofliesen und Küchengeräten aus Edelstahl in San Francisco
Klassische Küche mit Kassettenfronten, weißen Schränken, Marmor-Arbeitsplatte, Küchenrückwand in Weiß, Rückwand aus Metrofliesen und Küchengeräten aus Edelstahl in San Francisco

Kitchen with large island, grey veiny countertops, under mount grey sink with black matte faucet, double ovens, cream subway tile backsplash, custom made iron hood, and white cabinetry with black matte hardware that leads to hidden walk-in pantry.

Mittelgroße Landhaus Wohnküche in U-Form mit Landhausspüle, Schrankfronten im Shaker-Stil, weißen Schränken, Küchengeräten aus Edelstahl, braunem Holzboden, Kücheninsel, braunem Boden, weißer Arbeitsplatte, Marmor-Arbeitsplatte, Küchenrückwand in Weiß und Rückwand aus Holz in Orange County

An open plan kitchen with white shaker cabinets and natural wood island. The upper cabinets have glass doors and frame the window looking into the yard ensuring a light and open feel to the room. Marble subway tile and island counter contrasts with the taupe Neolith counter surface. Shiplap detail was repeated on the buffet and island. The buffet is utilized as a serving center for large events.
Photo: Jean Bai / Konstrukt Photo

Moderne Küche mit Unterbauwaschbecken, Schrankfronten mit vertiefter Füllung, weißen Schränken, Marmor-Arbeitsplatte, Küchenrückwand in Grau, Rückwand aus Metrofliesen, Küchengeräten aus Edelstahl, dunklem Holzboden, Kücheninsel, braunem Boden und bunter Arbeitsplatte in Raleigh

In the kitchen looking toward the living room. Expansive window over kitchen sink. Custom stainless hood on soap stone. White marble counter tops. Combination of white painted and stained oak cabinets. Tin ceiling inlay above island.
Greg Premru

Lake Austin kitchen with cabinets in Sherwin Williams "Greek Villa" and "Iron Ore", walls in "Neutral Ground".
Geräumige Klassische Küche in U-Form mit weißen Schränken, Marmor-Arbeitsplatte, Küchenrückwand in Weiß, Rückwand aus Metrofliesen, Küchengeräten aus Edelstahl, Backsteinboden und Kücheninsel in Austin
Geräumige Klassische Küche in U-Form mit weißen Schränken, Marmor-Arbeitsplatte, Küchenrückwand in Weiß, Rückwand aus Metrofliesen, Küchengeräten aus Edelstahl, Backsteinboden und Kücheninsel in Austin

This is the view from living room doorway through kitchen to breakfast room. Breakfast room includes a walk-in pantry. "Push buttons" on switch plates are actually knobs to control dimmers.

Interior Design by Kat Lawton Interiors |
Photograph by Haris Kenjar
Große Klassische Küche in U-Form mit Unterbauwaschbecken, Schrankfronten im Shaker-Stil, weißen Schränken, Marmor-Arbeitsplatte, Küchenrückwand in Weiß, Rückwand aus Marmor, Küchengeräten aus Edelstahl, dunklem Holzboden, Kücheninsel und braunem Boden in Seattle
Große Klassische Küche in U-Form mit Unterbauwaschbecken, Schrankfronten im Shaker-Stil, weißen Schränken, Marmor-Arbeitsplatte, Küchenrückwand in Weiß, Rückwand aus Marmor, Küchengeräten aus Edelstahl, dunklem Holzboden, Kücheninsel und braunem Boden in Seattle

Photography: Anice Hoachlander, Hoachlander Davis Photography.
Mittelgroße, Offene Retro Küche in U-Form mit flächenbündigen Schrankfronten, weißen Schränken, Marmor-Arbeitsplatte, Rückwand aus Marmor, hellem Holzboden, Kücheninsel, Doppelwaschbecken, Küchenrückwand in Weiß, Küchengeräten aus Edelstahl und braunem Boden in Washington, D.C.
Mittelgroße, Offene Retro Küche in U-Form mit flächenbündigen Schrankfronten, weißen Schränken, Marmor-Arbeitsplatte, Rückwand aus Marmor, hellem Holzboden, Kücheninsel, Doppelwaschbecken, Küchenrückwand in Weiß, Küchengeräten aus Edelstahl und braunem Boden in Washington, D.C.

Mittelgroße Maritime Küche in U-Form mit Landhausspüle, Schrankfronten im Shaker-Stil, weißen Schränken, Marmor-Arbeitsplatte, Küchenrückwand in Weiß, Rückwand aus Holz, Küchengeräten aus Edelstahl, braunem Holzboden, Kücheninsel und braunem Boden in Austin

Geschlossene Mediterrane Küche in U-Form mit Schrankfronten mit vertiefter Füllung, weißen Schränken, Marmor-Arbeitsplatte, Küchenrückwand in Grau, Rückwand aus Steinfliesen, weißen Elektrogeräten, Terrakottaboden, Kücheninsel und beigem Boden in San Diego

Custom metal hood, superwhite countertops
Große, Offene Klassische Küche in grau-weiß in L-Form mit Landhausspüle, Schrankfronten im Shaker-Stil, weißen Schränken, Küchenrückwand in Weiß, Elektrogeräten mit Frontblende, dunklem Holzboden, Kücheninsel, braunem Boden, Marmor-Arbeitsplatte und Rückwand aus Marmor in Phoenix
Große, Offene Klassische Küche in grau-weiß in L-Form mit Landhausspüle, Schrankfronten im Shaker-Stil, weißen Schränken, Küchenrückwand in Weiß, Elektrogeräten mit Frontblende, dunklem Holzboden, Kücheninsel, braunem Boden, Marmor-Arbeitsplatte und Rückwand aus Marmor in Phoenix

Offene, Große Klassische Küche in U-Form mit Unterbauwaschbecken, Schrankfronten im Shaker-Stil, weißen Schränken, Marmor-Arbeitsplatte, Küchenrückwand in Weiß, Rückwand aus Metrofliesen, Küchengeräten aus Edelstahl, braunem Holzboden, Kücheninsel und braunem Boden in Cleveland

Free ebook, Creating the Ideal Kitchen. DOWNLOAD NOW
This large open concept kitchen and dining space was created by removing a load bearing wall between the old kitchen and a porch area. The new porch was insulated and incorporated into the overall space. The kitchen remodel was part of a whole house remodel so new quarter sawn oak flooring, a vaulted ceiling, windows and skylights were added.
A large calcutta marble topped island takes center stage. It houses a 5’ galley workstation - a sink that provides a convenient spot for prepping, serving, entertaining and clean up. A 36” induction cooktop is located directly across from the island for easy access. Two appliance garages on either side of the cooktop house small appliances that are used on a daily basis.
Honeycomb tile by Ann Sacks and open shelving along the cooktop wall add an interesting focal point to the room. Antique mirrored glass faces the storage unit housing dry goods and a beverage center. “I chose details for the space that had a bit of a mid-century vibe that would work well with what was originally a 1950s ranch. Along the way a previous owner added a 2nd floor making it more of a Cape Cod style home, a few eclectic details felt appropriate”, adds Klimala.
The wall opposite the cooktop houses a full size fridge, freezer, double oven, coffee machine and microwave. “There is a lot of functionality going on along that wall”, adds Klimala. A small pull out countertop below the coffee machine provides a spot for hot items coming out of the ovens.
The rooms creamy cabinetry is accented by quartersawn white oak at the island and wrapped ceiling beam. The golden tones are repeated in the antique brass light fixtures.
“This is the second kitchen I’ve had the opportunity to design for myself. My taste has gotten a little less traditional over the years, and although I’m still a traditionalist at heart, I had some fun with this kitchen and took some chances. The kitchen is super functional, easy to keep clean and has lots of storage to tuck things away when I’m done using them. The casual dining room is fabulous and is proving to be a great spot to linger after dinner. We love it!”
Designed by: Susan Klimala, CKD, CBD
For more information on kitchen and bath design ideas go to: www.kitchenstudio-ge.com

Mittelgroße Klassische Wohnküche in L-Form mit Landhausspüle, Schrankfronten im Shaker-Stil, weißen Schränken, Küchenrückwand in Grau, Rückwand aus Zementfliesen, Küchengeräten aus Edelstahl, dunklem Holzboden, Kücheninsel, Marmor-Arbeitsplatte und braunem Boden in Sacramento

Leona Mozes Photography for Nina Azoulay Design
Große Klassische Küche in L-Form mit Unterbauwaschbecken, Schrankfronten mit vertiefter Füllung, weißen Schränken, Marmor-Arbeitsplatte, Küchenrückwand in Grau, Elektrogeräten mit Frontblende, dunklem Holzboden, Kücheninsel und Rückwand aus Marmor in Montreal
Große Klassische Küche in L-Form mit Unterbauwaschbecken, Schrankfronten mit vertiefter Füllung, weißen Schränken, Marmor-Arbeitsplatte, Küchenrückwand in Grau, Elektrogeräten mit Frontblende, dunklem Holzboden, Kücheninsel und Rückwand aus Marmor in Montreal
Küchen mit weißen Schränken und Marmor-Arbeitsplatte Ideen und Design
2