Komfortabele Küchen mit Zink-Arbeitsplatte Ideen und Design
Suche verfeinern:
Budget
Sortieren nach:Heute beliebt
21 – 40 von 113 Fotos
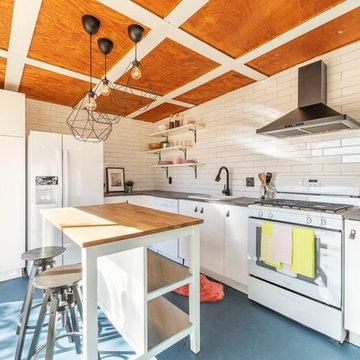
Offene, Kleine Moderne Küche in L-Form mit Einbauwaschbecken, flächenbündigen Schrankfronten, weißen Schränken, Küchenrückwand in Weiß, weißen Elektrogeräten, Betonboden, Kücheninsel, blauem Boden, grauer Arbeitsplatte, Zink-Arbeitsplatte und Rückwand aus Metrofliesen in Sonstige
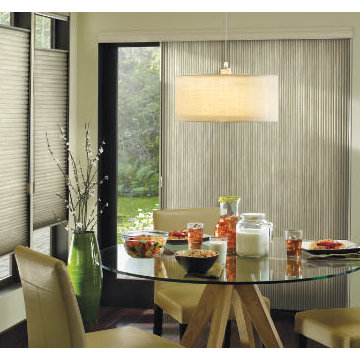
Mittelgroße Moderne Küche mit Doppelwaschbecken, Schrankfronten im Shaker-Stil, dunklen Holzschränken, Zink-Arbeitsplatte, Küchengeräten aus Edelstahl und dunklem Holzboden in Toronto
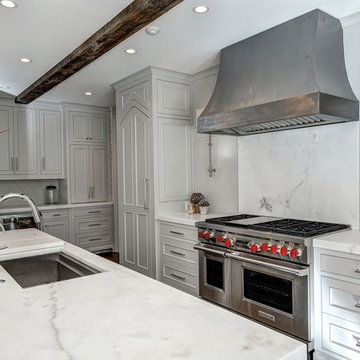
Zweizeilige, Mittelgroße Moderne Wohnküche mit Unterbauwaschbecken, Schrankfronten mit vertiefter Füllung, weißen Schränken, Zink-Arbeitsplatte, Küchenrückwand in Schwarz, Rückwand aus Zementfliesen, Küchengeräten aus Edelstahl, hellem Holzboden und Kücheninsel in Denver
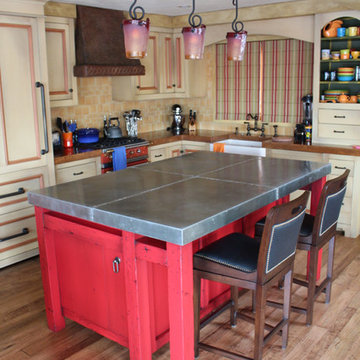
A bold red is topped with a zinc countertop by California-based Mio Metals, Inc. Dating back to 1981, the zinc countertop work from Mio Metals makes them one of the nations top manufacturers of custom metal surfacing. Photo by Mio Metals, Inc.
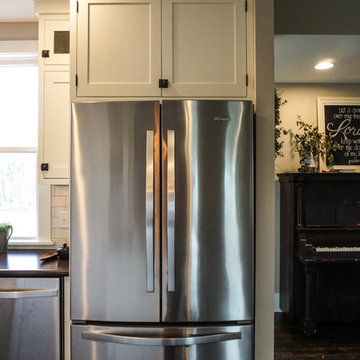
Kleine Country Küche in U-Form mit Vorratsschrank, Einbauwaschbecken, Schrankfronten im Shaker-Stil, weißen Schränken, Küchenrückwand in Weiß, Rückwand aus Metrofliesen, Küchengeräten aus Edelstahl, dunklem Holzboden, Kücheninsel, braunem Boden und Zink-Arbeitsplatte in Kolumbus
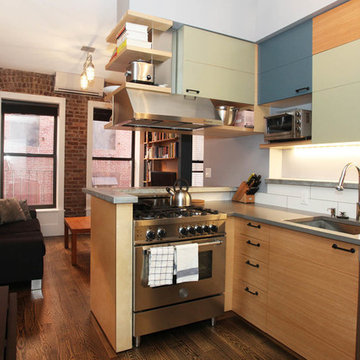
The streamlined kitchen takes on interest as the cabinet doors are painted various, complementary colors. Easy to clean with plenty of storage. The small table on the left can be pulled out for extra counter space or a real eat-in kitchen. Thanks to Caroline Owens for the great photos
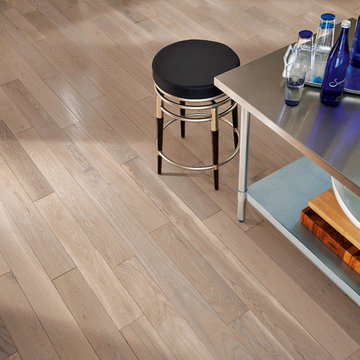
Geschlossene, Mittelgroße Industrial Küche in U-Form mit hellem Holzboden, Kücheninsel, Unterbauwaschbecken, flächenbündigen Schrankfronten, schwarzen Schränken, Zink-Arbeitsplatte, Küchengeräten aus Edelstahl und beigem Boden in Detroit
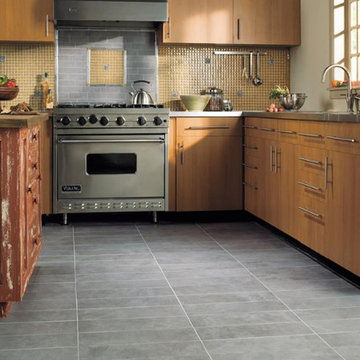
Dal-Tile Flooring
Geschlossene, Mittelgroße Klassische Küche in L-Form mit flächenbündigen Schrankfronten, hellen Holzschränken, Zink-Arbeitsplatte, Küchenrückwand in Beige, Rückwand aus Mosaikfliesen, Küchengeräten aus Edelstahl, Porzellan-Bodenfliesen und Kücheninsel in Indianapolis
Geschlossene, Mittelgroße Klassische Küche in L-Form mit flächenbündigen Schrankfronten, hellen Holzschränken, Zink-Arbeitsplatte, Küchenrückwand in Beige, Rückwand aus Mosaikfliesen, Küchengeräten aus Edelstahl, Porzellan-Bodenfliesen und Kücheninsel in Indianapolis
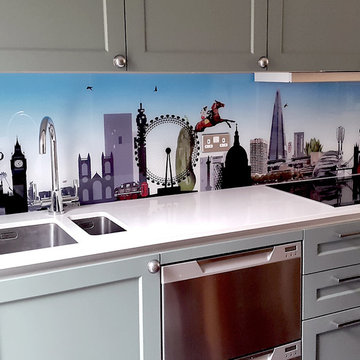
Ashley Phillips
Große Eklektische Wohnküche in L-Form mit Doppelwaschbecken, Schrankfronten mit vertiefter Füllung, grauen Schränken, Zink-Arbeitsplatte, bunter Rückwand, Glasrückwand, Küchengeräten aus Edelstahl, hellem Holzboden und Kücheninsel in London
Große Eklektische Wohnküche in L-Form mit Doppelwaschbecken, Schrankfronten mit vertiefter Füllung, grauen Schränken, Zink-Arbeitsplatte, bunter Rückwand, Glasrückwand, Küchengeräten aus Edelstahl, hellem Holzboden und Kücheninsel in London
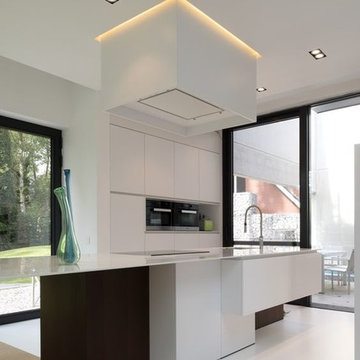
Geschlossene, Kleine Moderne Küchenbar in U-Form mit Einbauwaschbecken, flächenbündigen Schrankfronten, weißen Schränken, Zink-Arbeitsplatte, Küchenrückwand in Weiß, Rückwand aus Steinfliesen, Elektrogeräten mit Frontblende, Porzellan-Bodenfliesen, Kücheninsel, weißem Boden, weißer Arbeitsplatte und Deckengestaltungen in Austin
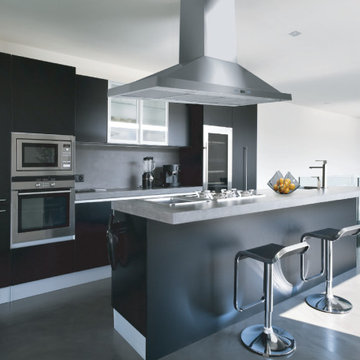
We really love this customer kitchen! The stainless steel PLFI 520 island range hood really complements the silver and black color scheme.
The PLFI 520 is a sleek island hood that looks great in any kitchen. This island range hood features a 600 CFM blower (30" and 36" sizes) or an 1100 CFM blower (36"+) which will clean your kitchen air with ease. The power is adjustable too; in fact, you can turn the hood down to an ultra-quiet 100 CFM! The lower settings are great if you have guests over; all you need to do is push the button on the stainless steel control panel and that's it!
This island vent hood is manufactured in durable 430 stainless steel; it will last you several years! Speaking of lasting several years, the two LED lights are incredibly long-lasting – and they provide complete coverage of your cooktop!
As an added bonus, the baffle filters are dishwasher-safe, saving you time cleaning in your kitchen. Let your dishwasher do the work for you.
Check out some of the specs of our PLJI 520 below.
Hood Depth: 23.6"
Hood Height: 9.5"
Lights Type: 1.5w LED
Power: 110v / 60 Hz
Duct Size: 6
Sone: 5.3
Number of Lights: 4
To browse our PLFI 520 range hoods, click on the link below.
https://www.prolinerangehoods.com/catalogsearch/result/?q=PLJI%20520
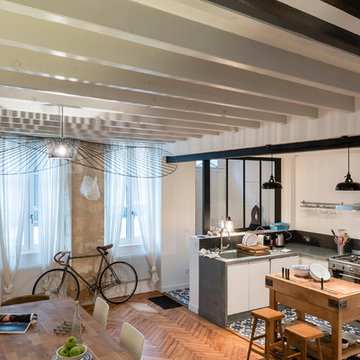
Stanislas Ledoux © 2015 Houzz
Mittelgroße Stilmix Wohnküche in L-Form mit integriertem Waschbecken, hellen Holzschränken, Zink-Arbeitsplatte, Küchenrückwand in Schwarz, Küchengeräten aus Edelstahl und Keramikboden in Bordeaux
Mittelgroße Stilmix Wohnküche in L-Form mit integriertem Waschbecken, hellen Holzschränken, Zink-Arbeitsplatte, Küchenrückwand in Schwarz, Küchengeräten aus Edelstahl und Keramikboden in Bordeaux
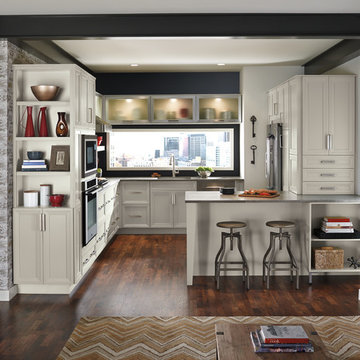
Kleine, Offene Klassische Küche in U-Form mit Schrankfronten mit vertiefter Füllung, weißen Schränken, Küchenrückwand in Schwarz, Küchengeräten aus Edelstahl, dunklem Holzboden, Unterbauwaschbecken, Zink-Arbeitsplatte und Halbinsel in Toronto
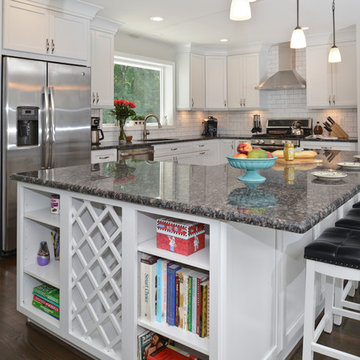
For this recently moved in military family, their old rambler home offered plenty of area for potential improvement. An entire new kitchen space was designed to create a greater feeling of family warmth.
It all started with gutting the old rundown kitchen. The kitchen space was cramped and disconnected from the rest of the main level. There was a large bearing wall separating the living room from the kitchen and the dining room.
A structure recessed beam was inserted into the attic space that enabled opening up of the entire main level. A large L-shaped island took over the wall placement giving a big work and storage space for the kitchen.
Installed wood flooring matched up with the remaining living space created a continuous seam-less main level.
By eliminating a side door and cutting through brick and block back wall, a large picture window was inserted to allow plenty of natural light into the kitchen.
Recessed and pendent lights also improved interior lighting.
By using offset cabinetry and a carefully selected granite slab to complement each other, a more soothing space was obtained to inspire cooking and entertaining. The fabulous new kitchen was completed with a new French door leading to the sun room.
This family is now very happy with the massive transformation, and are happy to join their new community.
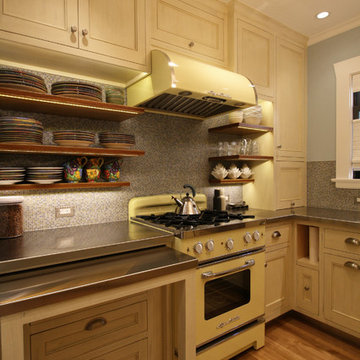
Mittelgroße Eklektische Wohnküche ohne Insel in U-Form mit Unterbauwaschbecken, Kassettenfronten, beigen Schränken, Zink-Arbeitsplatte, Küchenrückwand in Grau, Rückwand aus Mosaikfliesen, bunten Elektrogeräten, braunem Holzboden und braunem Boden in Portland
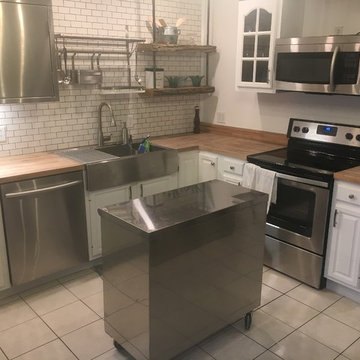
Kleine Industrial Küche in L-Form mit Waschbecken, profilierten Schrankfronten, weißen Schränken, Zink-Arbeitsplatte, Küchenrückwand in Weiß, Rückwand aus Metrofliesen, Küchengeräten aus Edelstahl, Keramikboden und gelbem Boden in Portland Maine
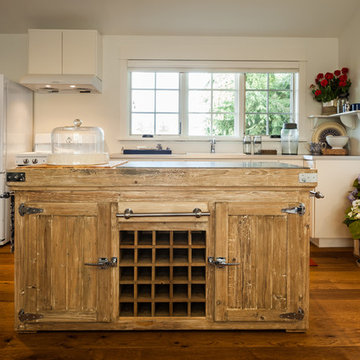
Cozy guesthouse with a rustic casual kitchen. Vintage appliances and a furniture grade island.
Einzeilige, Mittelgroße Landhausstil Wohnküche mit Unterbauwaschbecken, Schrankfronten mit vertiefter Füllung, hellen Holzschränken, Zink-Arbeitsplatte, Küchenrückwand in Weiß, Rückwand aus Keramikfliesen, weißen Elektrogeräten, hellem Holzboden und Kücheninsel in Seattle
Einzeilige, Mittelgroße Landhausstil Wohnküche mit Unterbauwaschbecken, Schrankfronten mit vertiefter Füllung, hellen Holzschränken, Zink-Arbeitsplatte, Küchenrückwand in Weiß, Rückwand aus Keramikfliesen, weißen Elektrogeräten, hellem Holzboden und Kücheninsel in Seattle
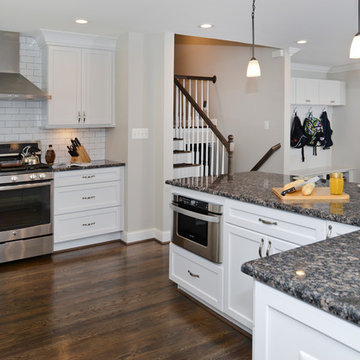
For this recently moved in military family, their old rambler home offered plenty of area for potential improvement. An entire new kitchen space was designed to create a greater feeling of family warmth.
It all started with gutting the old rundown kitchen. The kitchen space was cramped and disconnected from the rest of the main level. There was a large bearing wall separating the living room from the kitchen and the dining room.
A structure recessed beam was inserted into the attic space that enabled opening up of the entire main level. A large L-shaped island took over the wall placement giving a big work and storage space for the kitchen.
Installed wood flooring matched up with the remaining living space created a continuous seam-less main level.
By eliminating a side door and cutting through brick and block back wall, a large picture window was inserted to allow plenty of natural light into the kitchen.
Recessed and pendent lights also improved interior lighting.
By using offset cabinetry and a carefully selected granite slab to complement each other, a more soothing space was obtained to inspire cooking and entertaining. The fabulous new kitchen was completed with a new French door leading to the sun room.
This family is now very happy with the massive transformation, and are happy to join their new community.
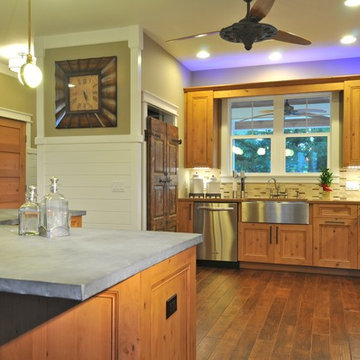
Zinc alloy island top. Concrete countertops. Antique teak shutters refurbished and re-purposed as pantry doors. Knotty alder cabinets. Energy Star appliances. LEED-H Platinum certified with a score of 110 (formerly highest score in America). Photo by Matt McCorteney.
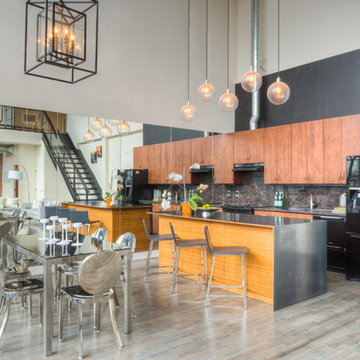
Listing Realtor: Andrew Harrild
Photographer: James Burry
Offene, Zweizeilige, Mittelgroße Industrial Küche mit flächenbündigen Schrankfronten, hellbraunen Holzschränken, Zink-Arbeitsplatte, Küchenrückwand in Braun, Rückwand aus Stein, schwarzen Elektrogeräten, hellem Holzboden, Kücheninsel und beigem Boden in Toronto
Offene, Zweizeilige, Mittelgroße Industrial Küche mit flächenbündigen Schrankfronten, hellbraunen Holzschränken, Zink-Arbeitsplatte, Küchenrückwand in Braun, Rückwand aus Stein, schwarzen Elektrogeräten, hellem Holzboden, Kücheninsel und beigem Boden in Toronto
Komfortabele Küchen mit Zink-Arbeitsplatte Ideen und Design
2