Küchen mit flächenbündigen Schrankfronten und zwei Kücheninseln Ideen und Design
Suche verfeinern:
Budget
Sortieren nach:Heute beliebt
1 – 20 von 11.396 Fotos
1 von 3

In our world of kitchen design, it’s lovely to see all the varieties of styles come to life. From traditional to modern, and everything in between, we love to design a broad spectrum. Here, we present a two-tone modern kitchen that has used materials in a fresh and eye-catching way. With a mix of finishes, it blends perfectly together to create a space that flows and is the pulsating heart of the home.
With the main cooking island and gorgeous prep wall, the cook has plenty of space to work. The second island is perfect for seating – the three materials interacting seamlessly, we have the main white material covering the cabinets, a short grey table for the kids, and a taller walnut top for adults to sit and stand while sipping some wine! I mean, who wouldn’t want to spend time in this kitchen?!
Cabinetry
With a tuxedo trend look, we used Cabico Elmwood New Haven door style, walnut vertical grain in a natural matte finish. The white cabinets over the sink are the Ventura MDF door in a White Diamond Gloss finish.
Countertops
The white counters on the perimeter and on both islands are from Caesarstone in a Frosty Carrina finish, and the added bar on the second countertop is a custom walnut top (made by the homeowner!) with a shorter seated table made from Caesarstone’s Raw Concrete.
Backsplash
The stone is from Marble Systems from the Mod Glam Collection, Blocks – Glacier honed, in Snow White polished finish, and added Brass.
Fixtures
A Blanco Precis Silgranit Cascade Super Single Bowl Kitchen Sink in White works perfect with the counters. A Waterstone transitional pulldown faucet in New Bronze is complemented by matching water dispenser, soap dispenser, and air switch. The cabinet hardware is from Emtek – their Trinity pulls in brass.
Appliances
The cooktop, oven, steam oven and dishwasher are all from Miele. The dishwashers are paneled with cabinetry material (left/right of the sink) and integrate seamlessly Refrigerator and Freezer columns are from SubZero and we kept the stainless look to break up the walnut some. The microwave is a counter sitting Panasonic with a custom wood trim (made by Cabico) and the vent hood is from Zephyr.

A closeup view of the cooktop with double ovens below and oak hood above.
Offene, Einzeilige, Große Klassische Küche mit Unterbauwaschbecken, flächenbündigen Schrankfronten, weißen Schränken, Quarzwerkstein-Arbeitsplatte, Küchenrückwand in Weiß, Rückwand aus Quarzwerkstein, Küchengeräten aus Edelstahl, hellem Holzboden, zwei Kücheninseln, braunem Boden und weißer Arbeitsplatte in Minneapolis
Offene, Einzeilige, Große Klassische Küche mit Unterbauwaschbecken, flächenbündigen Schrankfronten, weißen Schränken, Quarzwerkstein-Arbeitsplatte, Küchenrückwand in Weiß, Rückwand aus Quarzwerkstein, Küchengeräten aus Edelstahl, hellem Holzboden, zwei Kücheninseln, braunem Boden und weißer Arbeitsplatte in Minneapolis

Pietra Grey is a distinguishing trait of the I Naturali series is soil. A substance which on the one hand recalls all things primordial and on the other the possibility of being plied. As a result, the slab made from the ceramic lends unique value to the settings it clads.

Modern Kitchen with Wood Accents. Flat panel wood cabinets and flat panel grey cabinets blended together with white marble counter and blacksplash. Round glass light pendants hang above contemporary kitchen island, white modern bar stools sit on wide plank light wood flooring.
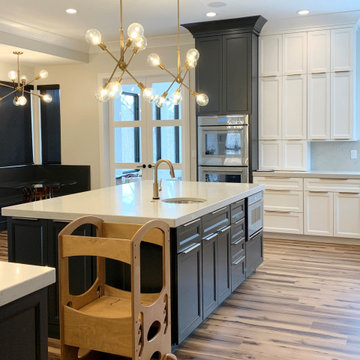
Custom Amish-built cabinetry in painted Super White and Iron Ore paints paired with Q Quartz Carrera Caldia countertops with full height backsplash and 2 1/2" thick edge. MidCentury Modern style Aged Brass Kichler Armstrong series lighting above dinette and two kitchen islands.

Agrandir l’espace et préparer une future chambre d’enfant
Nous avons exécuté le projet Commandeur pour des clients trentenaires. Il s’agissait de leur premier achat immobilier, un joli appartement dans le Nord de Paris.
L’objet de cette rénovation partielle visait à réaménager la cuisine, repenser l’espace entre la salle de bain, la chambre et le salon. Nous avons ainsi pu, à travers l’implantation d’un mur entre la chambre et le salon, créer une future chambre d’enfant.
Coup de coeur spécial pour la cuisine Ikea. Elle a été customisée par nos architectes via Superfront. Superfront propose des matériaux chics et luxueux, made in Suède; de quoi passer sa cuisine Ikea au niveau supérieur !

A significant transformation to the layout allowed this room to evolve into a multi function space. With precise allocation of appliances, generous proportions to the island bench; which extends around to create a comfortable dining space and clean lines, this open plan kitchen and living area will be the envy of all entertainers!

This home is breathtaking! The owners have poured themselves into the fully custom design of their property, ensuring it is truly their dream space - a modern retreat founded on the melding of cool and warm tones, the alluring charm of natural materials, and the refreshing calm of streamlined design. In the kitchen, note the endless flow through the marble floors, floor-to-ceiling windows, waterfall countertop, and smooth slab cabinet doors. The minimalist style in this kitchen is contrasted by the grandeur of its sheer size, and this ultra-modern home, though cool and neutral, holds the potential for many warm evenings with lots of company.

Offene, Einzeilige, Mittelgroße Industrial Küche mit flächenbündigen Schrankfronten, grauen Schränken, Quarzwerkstein-Arbeitsplatte, Rückwand aus Marmor, Küchengeräten aus Edelstahl, Porzellan-Bodenfliesen, zwei Kücheninseln, grauem Boden und weißer Arbeitsplatte in Minneapolis

The major objective of this home was to craft something entirely unique; based on our client’s international travels, and tailored to their ideal lifestyle. Every detail, selection and method was individual to this project. The design included personal touches like a dog shower for their Great Dane, a bar downstairs to entertain, and a TV tucked away in the den instead of on display in the living room.
Great design doesn’t just happen. It’s a product of work, thought and exploration. For our clients, they looked to hotels they love in New York and Croatia, Danish design, and buildings that are architecturally artistic and ideal for displaying art. Our part was to take these ideas and actually build them. Every door knob, hinge, material, color, etc. was meticulously researched and crafted. Most of the selections are custom built either by us, or by hired craftsman.

Große Moderne Küche mit Unterbauwaschbecken, flächenbündigen Schrankfronten, dunklen Holzschränken, Elektrogeräten mit Frontblende, Porzellan-Bodenfliesen, zwei Kücheninseln, beigem Boden und weißer Arbeitsplatte in Miami

This ranch was a complete renovation! We took it down to the studs and redesigned the space for this young family. We opened up the main floor to create a large kitchen with two islands and seating for a crowd and a dining nook that looks out on the beautiful front yard. We created two seating areas, one for TV viewing and one for relaxing in front of the bar area. We added a new mudroom with lots of closed storage cabinets, a pantry with a sliding barn door and a powder room for guests. We raised the ceilings by a foot and added beams for definition of the spaces. We gave the whole home a unified feel using lots of white and grey throughout with pops of orange to keep it fun.

Casey Woods
Offene Moderne Küche in L-Form mit flächenbündigen Schrankfronten, braunen Schränken, zwei Kücheninseln, weißer Arbeitsplatte, Unterbauwaschbecken, Küchenrückwand in Grün, Rückwand aus Mosaikfliesen, Küchengeräten aus Edelstahl, dunklem Holzboden und braunem Boden in Austin
Offene Moderne Küche in L-Form mit flächenbündigen Schrankfronten, braunen Schränken, zwei Kücheninseln, weißer Arbeitsplatte, Unterbauwaschbecken, Küchenrückwand in Grün, Rückwand aus Mosaikfliesen, Küchengeräten aus Edelstahl, dunklem Holzboden und braunem Boden in Austin

This is a wonderful mid century modern with the perfect color mix of furniture and accessories.
Built by Classic Urban Homes
Photography by Vernon Wentz of Ad Imagery

Große Moderne Wohnküche in U-Form mit flächenbündigen Schrankfronten, Rückwand aus Glasfliesen, Elektrogeräten mit Frontblende, zwei Kücheninseln, Unterbauwaschbecken, dunklen Holzschränken, Mineralwerkstoff-Arbeitsplatte, Küchenrückwand in Grau, Zementfliesen für Boden, grauem Boden und schwarzer Arbeitsplatte in Phoenix

Mittelgroße Moderne Wohnküche in L-Form mit Einbauwaschbecken, flächenbündigen Schrankfronten, weißen Schränken, Granit-Arbeitsplatte, Küchenrückwand in Grau, Rückwand aus Mosaikfliesen, Küchengeräten aus Edelstahl, hellem Holzboden, zwei Kücheninseln, weißem Boden und weißer Arbeitsplatte in Brisbane
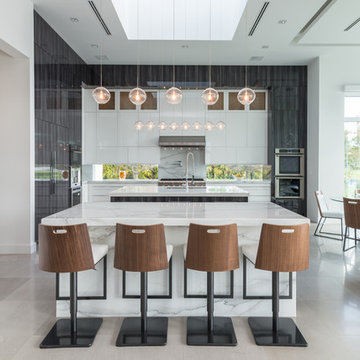
Große Moderne Wohnküche mit Unterbauwaschbecken, flächenbündigen Schrankfronten, weißen Schränken, Küchengeräten aus Edelstahl, zwei Kücheninseln, Küchenrückwand in Weiß und grauem Boden in Miami
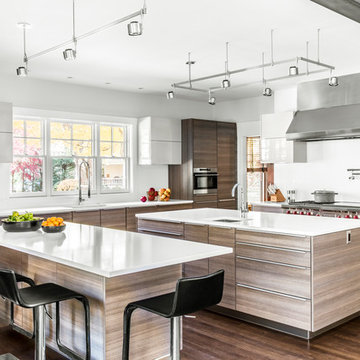
TEAM
Architect: LDa Architecture & Interiors
/// Interior Design: Emilie Tucker
/// Builder: Macomber Carpentry & Construction
/// Landscape Architect: Michelle Crowley Landscape Architecture
/// Photographer: Sean Litchfield Photography
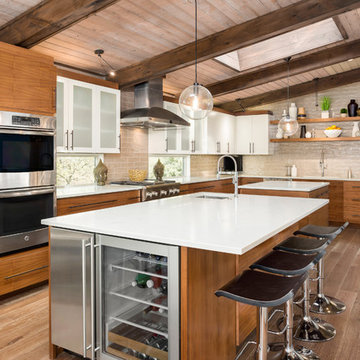
Große Mid-Century Küche in L-Form mit Mineralwerkstoff-Arbeitsplatte, Küchenrückwand in Beige, Küchengeräten aus Edelstahl, zwei Kücheninseln, braunem Boden, flächenbündigen Schrankfronten, Unterbauwaschbecken, hellen Holzschränken und hellem Holzboden in Portland
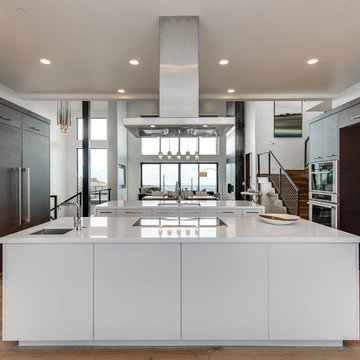
Kitchen
Große Moderne Küche mit Waschbecken, flächenbündigen Schrankfronten, dunklen Holzschränken, Mineralwerkstoff-Arbeitsplatte, hellem Holzboden und zwei Kücheninseln in Salt Lake City
Große Moderne Küche mit Waschbecken, flächenbündigen Schrankfronten, dunklen Holzschränken, Mineralwerkstoff-Arbeitsplatte, hellem Holzboden und zwei Kücheninseln in Salt Lake City
Küchen mit flächenbündigen Schrankfronten und zwei Kücheninseln Ideen und Design
1