Küchen ohne Insel Ideen und Design
Suche verfeinern:
Budget
Sortieren nach:Heute beliebt
101 – 120 von 136.752 Fotos

Our client's galley kitchen lacked practical storage with an outdated layout that didn’t flow. They approached Matter to maximise the available storage with a more cohesive layout to suit their evolving needs in the years ahead. They allowed near free reign over design and materials, with one simple request that each are equally contemporary and functional.
Our design solution combines hard-wearing Blackbutt plywood and grey Forescolor MDF for the door and drawer fronts with laminate-face plywood carcasses. As the MDF has a full colour core, we added a new handle design that cut into the face on a taper, enabling a larger finger-pull and play of light on the surface. Solid Blackbutt handles and vertical partitions are a contemporary take on traditional frame and panel doors. For a touch of indulgence, we added beautifully dramatic Faustina quartzite bench tops and splashbacks from Artedomus.
All lower cupboards were replaced with drawers featuring adjustable partitions and a large pull-out Kesseböhmer pantry to ensure food is easily accessed. The oven and microwave were moved next to the stove area and raised for better accessibility. A bench top appliance nook hides away the kettle and toaster behind a custom-made Blackbutt tambour door. We also replaced a section of overhead cupboards with slatted shelving and a mirrored backing that reflects natural light to open up the tight space. Lastly, we added a pull-up bench at the end of the galley to allow our client all the surface area they need to continue to cook meals with complete ease.

Rustic great room with single-wall kitchenette, medium hardwood flooring and exposed wood beam ceiling, cow-hide rug, beige wall color, and wood railings and shelving.

Franke Omni Tap in Copper
Our client wanted to mix metals in this kitchen to add an industrial vibe. Paired with the textured doors and cashmere, the warm tones compliment each other well.

Geschlossene, Mittelgroße Moderne Küche ohne Insel in U-Form mit Unterbauwaschbecken, flächenbündigen Schrankfronten, dunklen Holzschränken, Granit-Arbeitsplatte, Küchenrückwand in Schwarz, Rückwand aus Granit, schwarzen Elektrogeräten, Keramikboden, beigem Boden und schwarzer Arbeitsplatte in Nantes

Kleine Klassische Küche ohne Insel in L-Form mit Vorratsschrank, Schrankfronten im Shaker-Stil, grauen Schränken, Marmor-Arbeitsplatte, Küchenrückwand in Weiß, Rückwand aus Holzdielen und braunem Boden in Boston
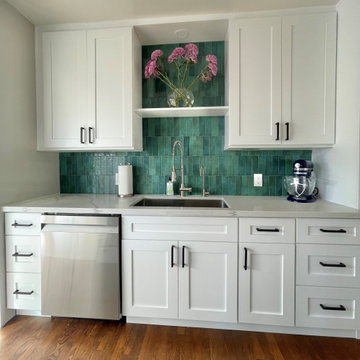
Geschlossene, Zweizeilige, Mittelgroße Urige Küche ohne Insel mit Unterbauwaschbecken, Schrankfronten im Shaker-Stil, weißen Schränken, Quarzwerkstein-Arbeitsplatte, Küchenrückwand in Grün, Rückwand aus Metrofliesen, Küchengeräten aus Edelstahl, braunem Holzboden, braunem Boden und weißer Arbeitsplatte in San Diego
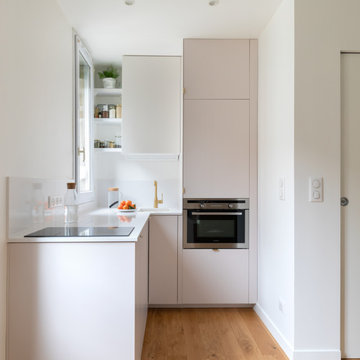
Offene, Kleine Küche ohne Insel in L-Form mit Waschbecken, Quarzit-Arbeitsplatte, Küchenrückwand in Weiß, braunem Boden und weißer Arbeitsplatte in Paris

Geschlossene, Mittelgroße Moderne Küche ohne Insel in U-Form mit Unterbauwaschbecken, Schrankfronten mit vertiefter Füllung, grauen Schränken, Marmor-Arbeitsplatte, Küchenrückwand in Grau, Rückwand aus Marmor, Elektrogeräten mit Frontblende, dunklem Holzboden, schwarzem Boden und grauer Arbeitsplatte in London
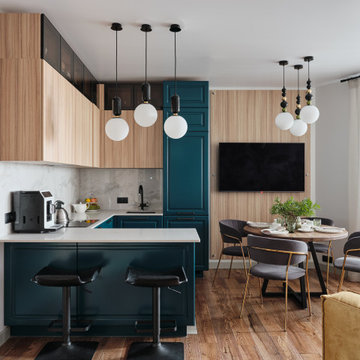
Offene Moderne Küche ohne Insel in U-Form mit Unterbauwaschbecken, braunem Holzboden, braunem Boden und weißer Arbeitsplatte in Sankt Petersburg

Relocating to Portland, Oregon from California, this young family immediately hired Amy to redesign their newly purchased home to better fit their needs. The project included updating the kitchen, hall bath, and adding an en suite to their master bedroom. Removing a wall between the kitchen and dining allowed for additional counter space and storage along with improved traffic flow and increased natural light to the heart of the home. This galley style kitchen is focused on efficiency and functionality through custom cabinets with a pantry boasting drawer storage topped with quartz slab for durability, pull-out storage accessories throughout, deep drawers, and a quartz topped coffee bar/ buffet facing the dining area. The master bath and hall bath were born out of a single bath and a closet. While modest in size, the bathrooms are filled with functionality and colorful design elements. Durable hex shaped porcelain tiles compliment the blue vanities topped with white quartz countertops. The shower and tub are both tiled in handmade ceramic tiles, bringing much needed texture and movement of light to the space. The hall bath is outfitted with a toe-kick pull-out step for the family’s youngest member!

This kitchen was made for a new space in a renovation project in Tunbridge Wells. The kitchen is long with an angular wall at one end, so the design had to use the space well.
We built an angular cupboard to fit perfectly in the alcove with book shelves above in order to utilise the space in the most efficient way.
The white colour keeps a contemporary feel whilst enhancing the plywood details around the doors and a lovely contrast is created with the use of bold yellow for the wall units.

To the right of the sink, a luxury Café brand built-in dishwasher with a brushed-stainless handle was installed alongside a stack of deep storage drawers.
Final photos by www.impressia.net
The upper cabinets were extended up all the way to the ceiling to create the illusion of taller ceilings. Our designers wanted to include both open shelving and glass-front cabinets for a truly custom look, complete with LED backlighting for an even more dramatic effect. What a beautiful way to display decor and glassware!

Einzeilige, Mittelgroße Moderne Wohnküche ohne Insel mit Unterbauwaschbecken, flächenbündigen Schrankfronten, beigen Schränken, Granit-Arbeitsplatte, Küchenrückwand in Grau, Rückwand aus Granit, schwarzen Elektrogeräten, Marmorboden, grauem Boden und grauer Arbeitsplatte in Moskau
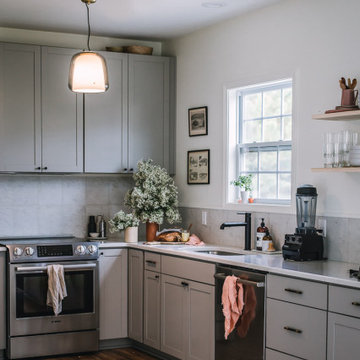
Mittelgroße Nordische Wohnküche ohne Insel in L-Form mit Waschbecken, Schrankfronten im Shaker-Stil, grauen Schränken, Quarzwerkstein-Arbeitsplatte, Küchenrückwand in Grau, Rückwand aus Keramikfliesen, Küchengeräten aus Edelstahl, Laminat, braunem Boden und weißer Arbeitsplatte in Raleigh

Architecture: Noble Johnson Architects
Interior Design: Rachel Hughes - Ye Peddler
Photography: Garett + Carrie Buell of Studiobuell/ studiobuell.com
Große, Zweizeilige Klassische Küche ohne Insel mit Vorratsschrank, Unterbauwaschbecken, Küchenrückwand in Metallic, Küchengeräten aus Edelstahl, Schrankfronten mit vertiefter Füllung, grauen Schränken, Rückwand aus Mosaikfliesen, hellem Holzboden, beigem Boden und grauer Arbeitsplatte in Nashville
Große, Zweizeilige Klassische Küche ohne Insel mit Vorratsschrank, Unterbauwaschbecken, Küchenrückwand in Metallic, Küchengeräten aus Edelstahl, Schrankfronten mit vertiefter Füllung, grauen Schränken, Rückwand aus Mosaikfliesen, hellem Holzboden, beigem Boden und grauer Arbeitsplatte in Nashville
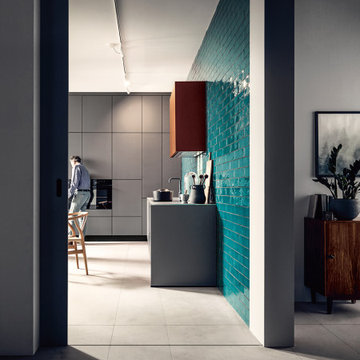
Room to breathe: mit ihren fein mattierten Glasfronten in Achatgrau, die sich L-förmig an die Wand schmiegen und in der Mitte Platz für einen großzügigen Essbereich lassen, verströmt die Küche wohnliche Gelassenheit. Ein Gaskamin und das in die Front integrierte Bücherregal unterstreichen den wohnlichen Charakter der Küche.
Room to breathe: with its matt glass surfaces in agate grey and the L shape that leaves room for a generous dining area, the kitchen exudes a comfortable feel. A gas fireplace and the bookshelf that is integrated into the kitchen front underline the kitchen‘s homely character.

The bivouac theme comes to life in unexpected details throughout. The entrances are designed to feel like you’re walking through a crack in a rock. The inside and outside marry together in an oustanding way.
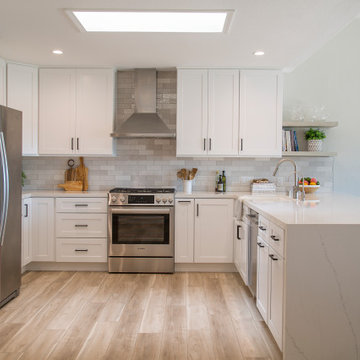
Offene, Mittelgroße Klassische Küche ohne Insel in L-Form mit Unterbauwaschbecken, Schrankfronten im Shaker-Stil, weißen Schränken, Quarzwerkstein-Arbeitsplatte, Küchenrückwand in Grau, Rückwand aus Metrofliesen, Küchengeräten aus Edelstahl, Laminat, braunem Boden, weißer Arbeitsplatte und gewölbter Decke in Orange County

Le duplex du projet Nollet a charmé nos clients car, bien que désuet, il possédait un certain cachet. Ces derniers ont travaillé eux-mêmes sur le design pour révéler le potentiel de ce bien. Nos architectes les ont assistés sur tous les détails techniques de la conception et nos ouvriers ont exécuté les plans.
Malheureusement le projet est arrivé au moment de la crise du Covid-19. Mais grâce au process et à l’expérience de notre agence, nous avons pu animer les discussions via WhatsApp pour finaliser la conception. Puis lors du chantier, nos clients recevaient tous les 2 jours des photos pour suivre son avancée.
Nos experts ont mené à bien plusieurs menuiseries sur-mesure : telle l’imposante bibliothèque dans le salon, les longues étagères qui flottent au-dessus de la cuisine et les différents rangements que l’on trouve dans les niches et alcôves.
Les parquets ont été poncés, les murs repeints à coup de Farrow and Ball sur des tons verts et bleus. Le vert décliné en Ash Grey, qu’on retrouve dans la salle de bain aux allures de vestiaire de gymnase, la chambre parentale ou le Studio Green qui revêt la bibliothèque. Pour le bleu, on citera pour exemple le Black Blue de la cuisine ou encore le bleu de Nimes pour la chambre d’enfant.
Certaines cloisons ont été abattues comme celles qui enfermaient l’escalier. Ainsi cet escalier singulier semble être un élément à part entière de l’appartement, il peut recevoir toute la lumière et l’attention qu’il mérite !

Cuisine noire avec piano de cuisson.
Offene, Mittelgroße Moderne Küche ohne Insel in L-Form mit Unterbauwaschbecken, schwarzen Schränken, Granit-Arbeitsplatte, Küchenrückwand in Metallic, Küchengeräten aus Edelstahl, Keramikboden, weißem Boden, schwarzer Arbeitsplatte und flächenbündigen Schrankfronten in Lille
Offene, Mittelgroße Moderne Küche ohne Insel in L-Form mit Unterbauwaschbecken, schwarzen Schränken, Granit-Arbeitsplatte, Küchenrückwand in Metallic, Küchengeräten aus Edelstahl, Keramikboden, weißem Boden, schwarzer Arbeitsplatte und flächenbündigen Schrankfronten in Lille
Küchen ohne Insel Ideen und Design
6