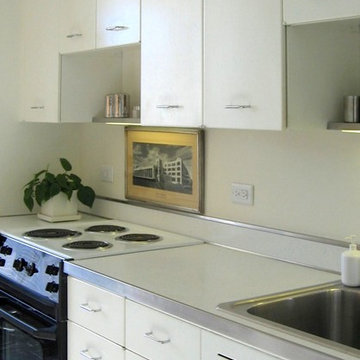Preiswerte Küchen Ideen und Design
Sortieren nach:Heute beliebt
101 – 120 von 28.643 Fotos
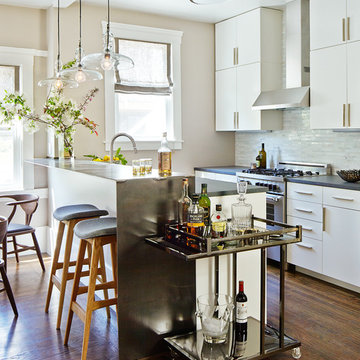
Brad Knipstein
Offene, Zweizeilige, Kleine Moderne Küche mit flächenbündigen Schrankfronten, weißen Schränken, Quarzit-Arbeitsplatte, Küchenrückwand in Weiß, Rückwand aus Steinfliesen, Küchengeräten aus Edelstahl, dunklem Holzboden und Halbinsel in San Francisco
Offene, Zweizeilige, Kleine Moderne Küche mit flächenbündigen Schrankfronten, weißen Schränken, Quarzit-Arbeitsplatte, Küchenrückwand in Weiß, Rückwand aus Steinfliesen, Küchengeräten aus Edelstahl, dunklem Holzboden und Halbinsel in San Francisco
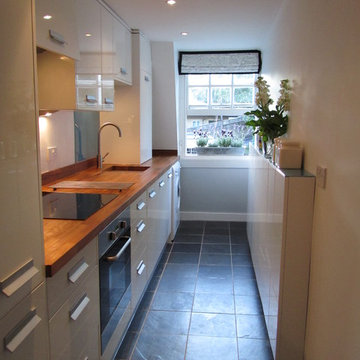
Hallmark Kitchen Designs Ltd
Geschlossene, Einzeilige, Kleine Moderne Küche ohne Insel mit flächenbündigen Schrankfronten, beigen Schränken, Arbeitsplatte aus Holz, Küchenrückwand in Grau, Glasrückwand und Küchengeräten aus Edelstahl in Dorset
Geschlossene, Einzeilige, Kleine Moderne Küche ohne Insel mit flächenbündigen Schrankfronten, beigen Schränken, Arbeitsplatte aus Holz, Küchenrückwand in Grau, Glasrückwand und Küchengeräten aus Edelstahl in Dorset
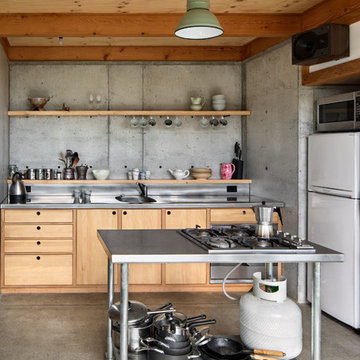
Paul McCredie
Kleine Industrial Küche mit flächenbündigen Schrankfronten, hellen Holzschränken, Edelstahl-Arbeitsplatte und weißen Elektrogeräten in Wellington
Kleine Industrial Küche mit flächenbündigen Schrankfronten, hellen Holzschränken, Edelstahl-Arbeitsplatte und weißen Elektrogeräten in Wellington
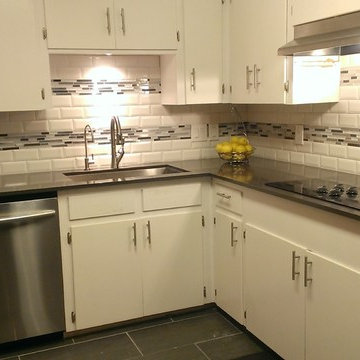
Custom Surface Solutions (www.css-tile.com) - Owner Craig Thompson (512) 430-1215. This project shows a kitchen backsplash with Intercermaic White 3" x 6" beveled subway tile with glass and metal accent band.

Glass tops with movement inside of the glass. All acrylic cabinet.
Geschlossene, Große Moderne Küche in U-Form mit Einbauwaschbecken, flächenbündigen Schrankfronten, Glas-Arbeitsplatte, Küchenrückwand in Schwarz, Glasrückwand, Küchengeräten aus Edelstahl, weißen Schränken, dunklem Holzboden, Halbinsel, orangem Boden und türkiser Arbeitsplatte in Miami
Geschlossene, Große Moderne Küche in U-Form mit Einbauwaschbecken, flächenbündigen Schrankfronten, Glas-Arbeitsplatte, Küchenrückwand in Schwarz, Glasrückwand, Küchengeräten aus Edelstahl, weißen Schränken, dunklem Holzboden, Halbinsel, orangem Boden und türkiser Arbeitsplatte in Miami
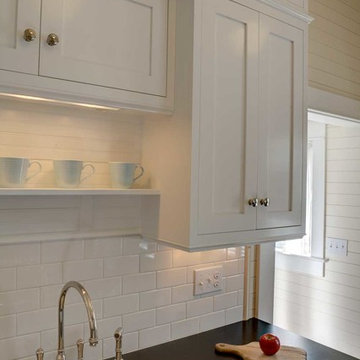
Kleine Moderne Wohnküche ohne Insel in U-Form mit Küchengeräten aus Edelstahl, Waschbecken, Schrankfronten mit vertiefter Füllung, weißen Schränken, Mineralwerkstoff-Arbeitsplatte, Küchenrückwand in Weiß, Rückwand aus Keramikfliesen und hellem Holzboden in Denver
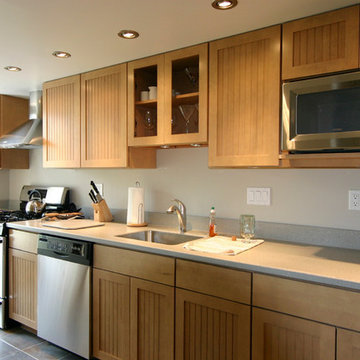
By using light colors, stainless steel appliances. This apartment kitchen became much more inviting.
jim@jcschell.com
Geschlossene, Zweizeilige, Kleine Klassische Küche ohne Insel mit Unterbauwaschbecken, Schrankfronten mit vertiefter Füllung, hellen Holzschränken, Mineralwerkstoff-Arbeitsplatte, Küchengeräten aus Edelstahl und Schieferboden in Philadelphia
Geschlossene, Zweizeilige, Kleine Klassische Küche ohne Insel mit Unterbauwaschbecken, Schrankfronten mit vertiefter Füllung, hellen Holzschränken, Mineralwerkstoff-Arbeitsplatte, Küchengeräten aus Edelstahl und Schieferboden in Philadelphia
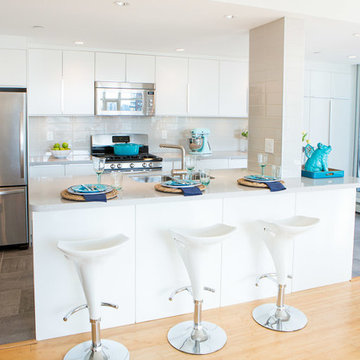
Compatibility with existing structure
This project involved rethinking the space by discovering new solutions within the same sq-footage. Through a development city permit process we were able to legally remove the enclosed solarium sliding doors and pocket-door to integrate the kitchen with the rest of the space. The result, two dysfunctional spaces now transformed into one dramatic and free-flowing space which fueled our client’s passion for entertaining and cooking.
A unique challenge involved integrating the remaining wall “pillar” into the design. It was created to house the building plumbing stack and some electrical. By integrating the island’s main countertop around the pillar with 3”x6” ceramic tiles we are able to add visual flavour to the space without jeopardizing the end result.
Functionality and efficient use of space
Kitchen cabinetry with pull-out doors and drawers added much needed storage to a cramped kitchen. Further, adding 3 floor-to-ceiling pantries helped increase storage by more than 300%
Extended quartz counter features a casual eating bar, with plenty of workspace and an undermounted sink for easy maintenance when cleaning countertops.
A larger island with extra seating made the kitchen a hub for all things entertainment.
Creativity in design and details
Customizing out-of-the-box standard cabinetry gives full-height storage at a price significantly less than custom millwork.
Housing the old fridge into an extra deep upper cabinet and incasing it with side gables created an integrated look to a “like-new” appliance.
Pot lights, task lights, and under cabinet lighting was added using a 3-way remote controlled dimmer assuring great lighting on a dark day.
Environmental considerations/features
The kitchen features: low-flow motion sensor faucet. Low-voltage pot lights with dimmers. 3, 3-way dimmer switches with remote control technology to create amazing ambiance in an environmentally friendly way. This meant we didn’t need to run new 3-way wiring, open walls, thus, avoiding extra work and debris.
Re using the “like-new” Energy-efficient appliances saved the client money.
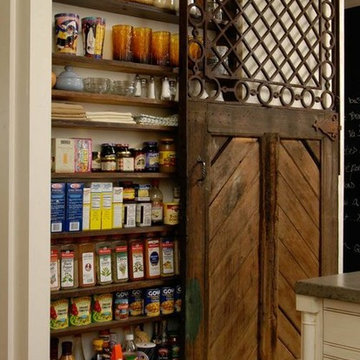
small shelving pantry with rustic sliding door re-using former barn door from stables
Kleine, Einzeilige Landhausstil Küche mit Vorratsschrank in San Francisco
Kleine, Einzeilige Landhausstil Küche mit Vorratsschrank in San Francisco
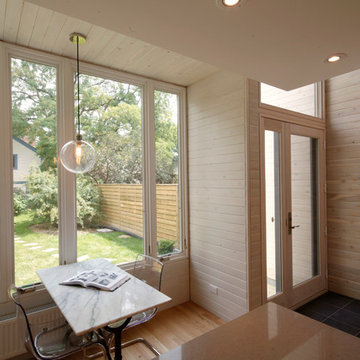
photo credit: Mehrdad Tavakkolian, Spectrum Imaging
Zweizeilige Moderne Wohnküche mit Unterbauwaschbecken, flächenbündigen Schrankfronten, weißen Schränken, Quarzwerkstein-Arbeitsplatte, Küchenrückwand in Weiß, Rückwand aus Metrofliesen und Küchengeräten aus Edelstahl in Toronto
Zweizeilige Moderne Wohnküche mit Unterbauwaschbecken, flächenbündigen Schrankfronten, weißen Schränken, Quarzwerkstein-Arbeitsplatte, Küchenrückwand in Weiß, Rückwand aus Metrofliesen und Küchengeräten aus Edelstahl in Toronto
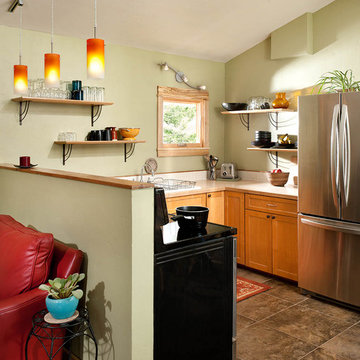
Kitchen area joined to the living space with a pony wall
Offene, Kleine Moderne Küche ohne Insel in U-Form mit Unterbauwaschbecken, Schrankfronten mit vertiefter Füllung, hellen Holzschränken, Mineralwerkstoff-Arbeitsplatte, Küchenrückwand in Weiß, Küchengeräten aus Edelstahl, Linoleum und braunem Boden in Sonstige
Offene, Kleine Moderne Küche ohne Insel in U-Form mit Unterbauwaschbecken, Schrankfronten mit vertiefter Füllung, hellen Holzschränken, Mineralwerkstoff-Arbeitsplatte, Küchenrückwand in Weiß, Küchengeräten aus Edelstahl, Linoleum und braunem Boden in Sonstige

The continuous kitchen, dining, and living space is framed by a granite rock bluff enclosed within the house. Clerestory windows capture the southern light helping to heat the home naturally. (photo by Ana Sandrin)

Mark Weeks
Offene, Einzeilige, Mittelgroße Moderne Küche mit integriertem Waschbecken, flächenbündigen Schrankfronten, hellen Holzschränken, Küchenrückwand in Weiß, Rückwand aus Keramikfliesen, schwarzen Elektrogeräten, Betonboden, Kücheninsel und weißem Boden in London
Offene, Einzeilige, Mittelgroße Moderne Küche mit integriertem Waschbecken, flächenbündigen Schrankfronten, hellen Holzschränken, Küchenrückwand in Weiß, Rückwand aus Keramikfliesen, schwarzen Elektrogeräten, Betonboden, Kücheninsel und weißem Boden in London
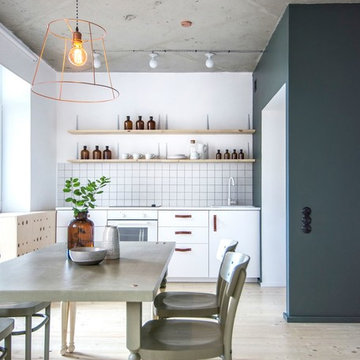
INT2architecture
Kleine, Einzeilige Industrial Wohnküche ohne Insel mit hellem Holzboden, Einbauwaschbecken, flächenbündigen Schrankfronten, weißen Schränken, Küchenrückwand in Weiß und weißen Elektrogeräten in Sankt Petersburg
Kleine, Einzeilige Industrial Wohnküche ohne Insel mit hellem Holzboden, Einbauwaschbecken, flächenbündigen Schrankfronten, weißen Schränken, Küchenrückwand in Weiß und weißen Elektrogeräten in Sankt Petersburg
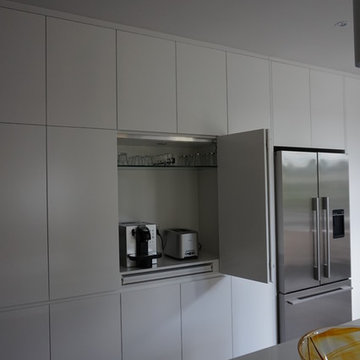
Very modern and streamlined kitchen - walls were removed to open the space
No handles, everything built in where possible
Coffee machine behind bi-fold doors
pull out shelves to increase the depth of cabinet space
Stone bench top with stone waterfall ends to island
Walk in pantry
Canopy range hood, gas cook top and under bench oven
Under mount sink
Pendant lighting
Soft close drawers and doors

Amueblamiento de cocina en laminado blanco innsbruck de santos con encimera dekton entzo y equipo de electrodomesticos bsch en colaboración con RQH Logroño.

Двухцветная кухня и напольная плитка с рисунком.
Einzeilige, Kleine Moderne Wohnküche mit profilierten Schrankfronten, weißen Schränken, Mineralwerkstoff-Arbeitsplatte, Küchenrückwand in Weiß, Küchengeräten aus Edelstahl, schwarzer Arbeitsplatte, Waschbecken, Keramikboden und grauem Boden in Sankt Petersburg
Einzeilige, Kleine Moderne Wohnküche mit profilierten Schrankfronten, weißen Schränken, Mineralwerkstoff-Arbeitsplatte, Küchenrückwand in Weiß, Küchengeräten aus Edelstahl, schwarzer Arbeitsplatte, Waschbecken, Keramikboden und grauem Boden in Sankt Petersburg
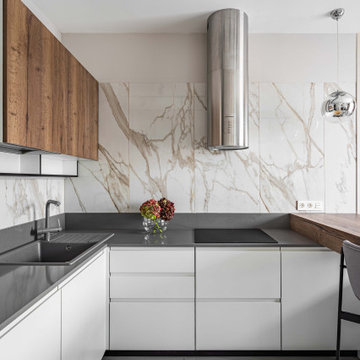
Mittelgroße Moderne Wohnküche in U-Form mit Porzellan-Bodenfliesen und Halbinsel in Sankt Petersburg
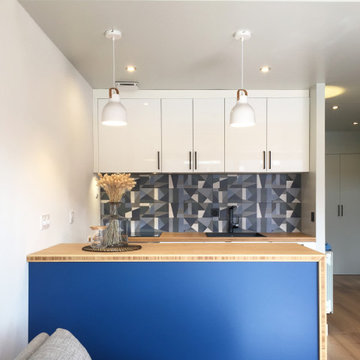
Offene, Zweizeilige, Kleine Moderne Küche mit Unterbauwaschbecken, flächenbündigen Schrankfronten, weißen Schränken, Arbeitsplatte aus Holz, bunter Rückwand, Rückwand aus Keramikfliesen, schwarzen Elektrogeräten, hellem Holzboden, Halbinsel und freigelegten Dachbalken in Sonstige
Preiswerte Küchen Ideen und Design
6
