Küchenbars mit Granit-Arbeitsplatte Ideen und Design
Suche verfeinern:
Budget
Sortieren nach:Heute beliebt
1 – 20 von 455 Fotos
1 von 3

Easton, Maryland Traditional Kitchen Design by #JenniferGilmer with a lake view
http://gilmerkitchens.com/
Photography by Bob Narod

The existing 3000 square foot colonial home was expanded to more than double its original size.
The end result was an open floor plan with high ceilings, perfect for entertaining, bathroom for every bedroom, closet space, mudroom, and unique details ~ all of which were high priorities for the homeowner.
Photos-Peter Rymwid Photography

Anne Gummerson Photography
Moderne Küchenbar mit Waschbecken, Schrankfronten im Shaker-Stil, hellbraunen Holzschränken, Granit-Arbeitsplatte und Elektrogeräten mit Frontblende in Baltimore
Moderne Küchenbar mit Waschbecken, Schrankfronten im Shaker-Stil, hellbraunen Holzschränken, Granit-Arbeitsplatte und Elektrogeräten mit Frontblende in Baltimore

Beautiful kitchen remodel that included moving the location of appliances and adding a large wall of pantry cabinets. Perimeter cabinets are Simply White with a Soft Gray Glaze. Island cabinet is Chelsea Gray with a Portabella Glaze. Monterrey Tile Company, Chicago Series-South Side porcelain stoneware tile on the backsplash.
Cabinetry includes rollouts, mixer lift, dog food storage, double waste basket rollout, spice pull-outs, corner drawers, custom range hood, blind corner storage, charging station in end cabinet, and double tiered silverware drawer storage. Paneled front appliances. Bosch Induction Cooktop, Zephyr Hood Insert, Bosch Microwave Drawer, Bosch Dishwasher, Bosch Double Oven, Subzero French Door Refrigerator.
General Contracting by Martin Bros. Contracting, Inc.; Cabinetry by Hoosier House Furnishing, LLC; Photography by Marie Martin Kinney.
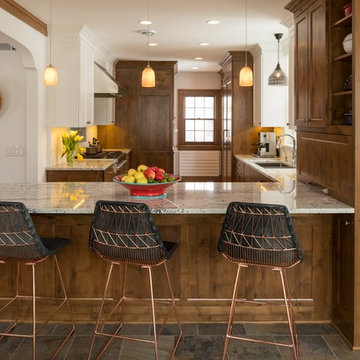
Dean Riedel
Rustikale Küchenbar mit Unterbauwaschbecken, Schrankfronten im Shaker-Stil, dunklen Holzschränken, Halbinsel und Granit-Arbeitsplatte in Minneapolis
Rustikale Küchenbar mit Unterbauwaschbecken, Schrankfronten im Shaker-Stil, dunklen Holzschränken, Halbinsel und Granit-Arbeitsplatte in Minneapolis

La cuisine entièrement noire est ouverte sur la salle à manger. Elle est séparée de l'escalier par une verrière de type atelier et sert de garde-corps. L'îlot qui intègre les plaque de cuisson et une hotte sous plan permet de prendre les repas en famille.
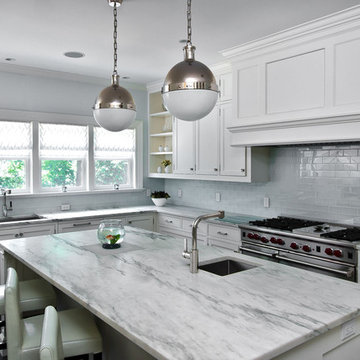
Photos by Scott LePage Photography
Klassische Küchenbar mit Küchengeräten aus Edelstahl, Rückwand aus Metrofliesen, Kassettenfronten, weißen Schränken und Granit-Arbeitsplatte in New York
Klassische Küchenbar mit Küchengeräten aus Edelstahl, Rückwand aus Metrofliesen, Kassettenfronten, weißen Schränken und Granit-Arbeitsplatte in New York

Featured in Period Homes Magazine, this kitchen is an example of working with the traditional elements of the existing Victorian Period home and within the existing footprint. The Custom cabinets recall the leaded glass windows in the main stair hall and front door.
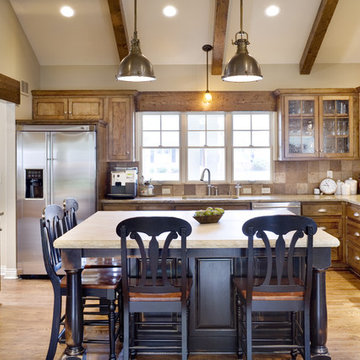
Photo by Bob Greenspan
Offene, Große Klassische Küchenbar in L-Form mit Glasfronten, Küchengeräten aus Edelstahl, Unterbauwaschbecken, dunklen Holzschränken, Granit-Arbeitsplatte, Küchenrückwand in Braun, Rückwand aus Steinfliesen, braunem Holzboden und Kücheninsel in Kansas City
Offene, Große Klassische Küchenbar in L-Form mit Glasfronten, Küchengeräten aus Edelstahl, Unterbauwaschbecken, dunklen Holzschränken, Granit-Arbeitsplatte, Küchenrückwand in Braun, Rückwand aus Steinfliesen, braunem Holzboden und Kücheninsel in Kansas City

Green granite countertops coordinate with the pale green subway tile in the backsplash, which also features a decorative bead board vertical tile and glass mosaic insets. To read more about this award-winning Normandy Remodeling Kitchen, click here: http://www.normandyremodeling.com/blog/showpiece-kitchen-becomes-award-winning-kitchen
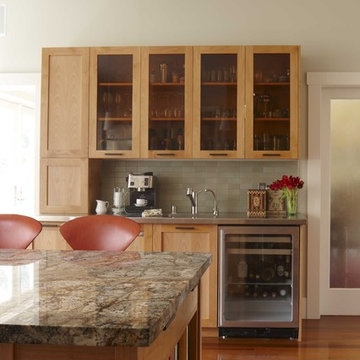
Klassische Küchenbar mit Granit-Arbeitsplatte, Küchengeräten aus Edelstahl, Glasfronten, hellbraunen Holzschränken und Küchenrückwand in Grau in San Francisco
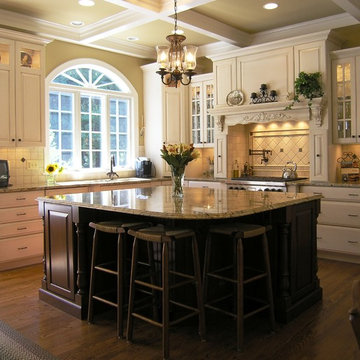
Features: Custom Wood Hood with Pull Out Spice Racks,
Mantel, Motif, and Corbels; Varied Height Cabinetry; Art for Everyday Turned Posts # F-1; Art for Everyday Corbels # CBL-TCY1, Beadboard; Wood Mullion and Clear Beveled Glass Doors; Bar Area; Double Panel Doors;Coffered Ceiling; Enhancement Window; Art for Everyday Mantels # MTL-A1 and # MTL-A0; Desk Area
Cabinets- Main Kitchen: Honey Brook Custom in Maple Wood with Seapearl Paint and Glaze; Voyager Full Overlay Door Style with C-2 Lip
Cabinets- Island & Bar Area: Honey Brook Custom in CherryWood with Colonial Finish; Voyager Full Overlay Door Style with C-2 Lip
Countertops- Main Kitchen: Golden Beach Granite with
Double Pencil Edge
Countertops- Island and Bar Area: Golden Beach Granite
with Waterfall Edge
Kitchen Designer: Tammy Clark
Photograph: Kelly Keul Duer

Framed by a large, arched wall, the kitchen is the heart of the home. It is where the family shares its meals and is the center of entertaining. The focal point of the kitchen is the 6'x12' island, where six people can comfortably wrap around one end for dining or visiting, while the other end is reserved for food prep. Nestled to one side, there is an intimate wet bar that serves double duty as an extension to the kitchen and can cater to those at the island as well as out to the family room. Extensive work areas and storage, including a scullery, give this kitchen over-the-top versatility. Designed by the architect, the cabinets reinforce the Craftsman motif from the legs of the island to the detailing in the cabinet pulls. The beams at the ceiling provide a twist as they are designed in two tiers allowing a lighting monorail to past between them and provide for hidden lighting above to reflect down from the ceiling.
Photography by Casey Dunn
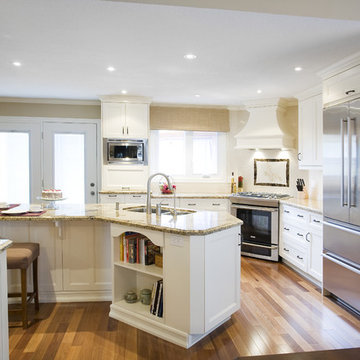
The simple shaker style cabinetry paired throughout the entire space creates unison as the space moves.
Klassische Küchenbar mit Küchengeräten aus Edelstahl und Granit-Arbeitsplatte in Toronto
Klassische Küchenbar mit Küchengeräten aus Edelstahl und Granit-Arbeitsplatte in Toronto
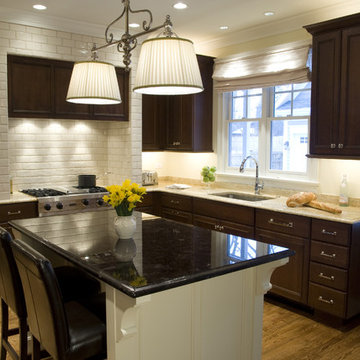
Free ebook, Creating the Ideal Kitchen. DOWNLOAD NOW
For more information on kitchen and bath design ideas go to: www.kitchenstudio-ge.com
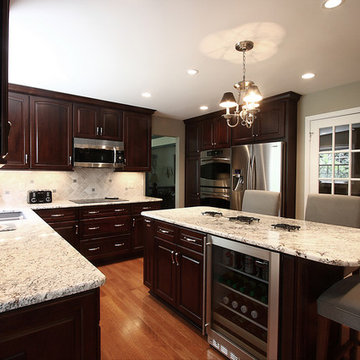
Moderne Küchenbar mit profilierten Schrankfronten, Küchengeräten aus Edelstahl und Granit-Arbeitsplatte in Washington, D.C.
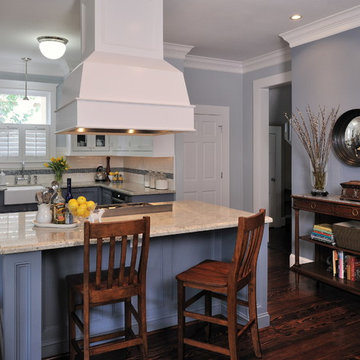
Read more about this kitchen remodel at the link above. Email me for a list of paint colors used on this job, carla@carlaaston.com. Title your email "Houston Heights Paint Colors".

Industrial painted Sherwin Williams Dustblu #9161 flat panel cabinetry with a Black India Pearl granite counter top and stainless steel appliances and Kohler Simplice faucet. Hemlock wood walls and ceiling.

Große Mediterrane Küche in L-Form mit Unterbauwaschbecken, profilierten Schrankfronten, Küchenrückwand in Beige, zwei Kücheninseln, weißen Schränken, Granit-Arbeitsplatte, schwarzen Elektrogeräten und Travertin in Orlando
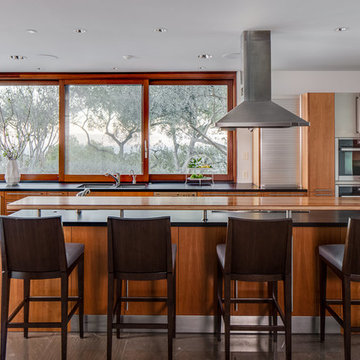
Offene, Große Moderne Küchenbar in L-Form mit flächenbündigen Schrankfronten, hellbraunen Holzschränken, Granit-Arbeitsplatte, Kücheninsel, Unterbauwaschbecken und Elektrogeräten mit Frontblende in San Francisco
Küchenbars mit Granit-Arbeitsplatte Ideen und Design
1