Küchenbars mit hellem Holzboden Ideen und Design
Suche verfeinern:
Budget
Sortieren nach:Heute beliebt
1 – 20 von 638 Fotos
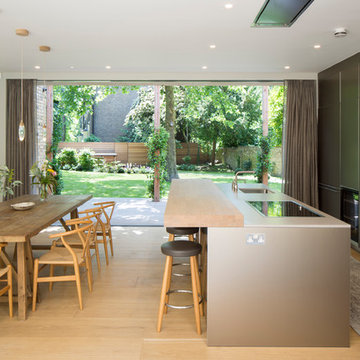
Moderne Küche mit Unterbauwaschbecken, hellem Holzboden, Kücheninsel, beigem Boden und weißer Arbeitsplatte in London

Offene, Mittelgroße, Zweizeilige Mid-Century Küchenbar mit Unterbauwaschbecken, flächenbündigen Schrankfronten, dunklen Holzschränken, Marmor-Arbeitsplatte, Küchenrückwand in Weiß, Rückwand aus Marmor, Küchengeräten aus Edelstahl, hellem Holzboden, Kücheninsel und beigem Boden in Orange County

This high contemporary kitchen places an emphasis on the views to the expansive garden beyond. Soft colors and textures make the space approachable.
Große Moderne Küche in L-Form mit Unterbauwaschbecken, flächenbündigen Schrankfronten, grauen Schränken, Küchenrückwand in Weiß, Rückwand aus Stein, hellem Holzboden, Kücheninsel, beigem Boden, weißer Arbeitsplatte, Marmor-Arbeitsplatte und Küchengeräten aus Edelstahl in Sacramento
Große Moderne Küche in L-Form mit Unterbauwaschbecken, flächenbündigen Schrankfronten, grauen Schränken, Küchenrückwand in Weiß, Rückwand aus Stein, hellem Holzboden, Kücheninsel, beigem Boden, weißer Arbeitsplatte, Marmor-Arbeitsplatte und Küchengeräten aus Edelstahl in Sacramento

Mittelgroße Maritime Küchenbar mit Vorratsschrank, Landhausspüle, Schrankfronten im Shaker-Stil, weißen Schränken, Kalkstein-Arbeitsplatte, bunter Rückwand, Rückwand aus Porzellanfliesen, weißen Elektrogeräten, hellem Holzboden, Halbinsel, braunem Boden, bunter Arbeitsplatte und eingelassener Decke in Boston
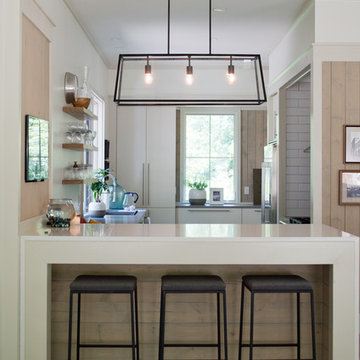
Geschlossene, Mittelgroße Moderne Küchenbar in U-Form mit offenen Schränken, hellen Holzschränken, hellem Holzboden, Halbinsel, Quarzwerkstein-Arbeitsplatte, Küchenrückwand in Weiß, Rückwand aus Metrofliesen, Küchengeräten aus Edelstahl und braunem Boden in Sonstige
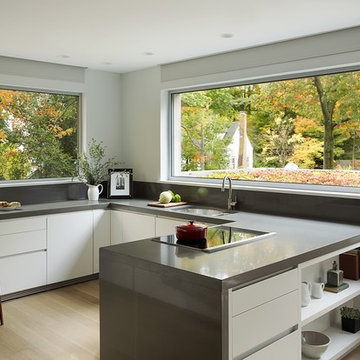
OVERVIEW
Set into a mature Boston area neighborhood, this sophisticated 2900SF home offers efficient use of space, expression through form, and myriad of green features.
MULTI-GENERATIONAL LIVING
Designed to accommodate three family generations, paired living spaces on the first and second levels are architecturally expressed on the facade by window systems that wrap the front corners of the house. Included are two kitchens, two living areas, an office for two, and two master suites.
CURB APPEAL
The home includes both modern form and materials, using durable cedar and through-colored fiber cement siding, permeable parking with an electric charging station, and an acrylic overhang to shelter foot traffic from rain.
FEATURE STAIR
An open stair with resin treads and glass rails winds from the basement to the third floor, channeling natural light through all the home’s levels.
LEVEL ONE
The first floor kitchen opens to the living and dining space, offering a grand piano and wall of south facing glass. A master suite and private ‘home office for two’ complete the level.
LEVEL TWO
The second floor includes another open concept living, dining, and kitchen space, with kitchen sink views over the green roof. A full bath, bedroom and reading nook are perfect for the children.
LEVEL THREE
The third floor provides the second master suite, with separate sink and wardrobe area, plus a private roofdeck.
ENERGY
The super insulated home features air-tight construction, continuous exterior insulation, and triple-glazed windows. The walls and basement feature foam-free cavity & exterior insulation. On the rooftop, a solar electric system helps offset energy consumption.
WATER
Cisterns capture stormwater and connect to a drip irrigation system. Inside the home, consumption is limited with high efficiency fixtures and appliances.
TEAM
Architecture & Mechanical Design – ZeroEnergy Design
Contractor – Aedi Construction
Photos – Eric Roth Photography
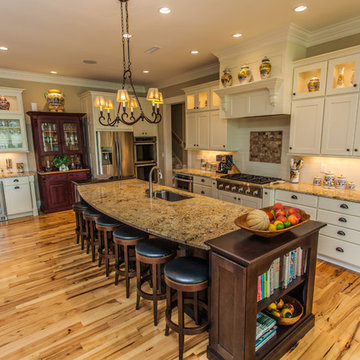
Tom Peterson, Lemonstripe
Zweizeilige, Mittelgroße Klassische Küche mit Schrankfronten im Shaker-Stil, weißen Schränken, hellem Holzboden, Kücheninsel, Unterbauwaschbecken, Granit-Arbeitsplatte, Küchenrückwand in Weiß, Rückwand aus Metrofliesen, Küchengeräten aus Edelstahl und beigem Boden in Sonstige
Zweizeilige, Mittelgroße Klassische Küche mit Schrankfronten im Shaker-Stil, weißen Schränken, hellem Holzboden, Kücheninsel, Unterbauwaschbecken, Granit-Arbeitsplatte, Küchenrückwand in Weiß, Rückwand aus Metrofliesen, Küchengeräten aus Edelstahl und beigem Boden in Sonstige

Complete Kitchen Remodel Designed by Interior Designer Nathan J. Reynolds and Installed by RI Kitchen & Bath. phone: (508) 837 - 3972 email: nathan@insperiors.com www.insperiors.com Photography Courtesy of © 2012 John Anderson Photography.
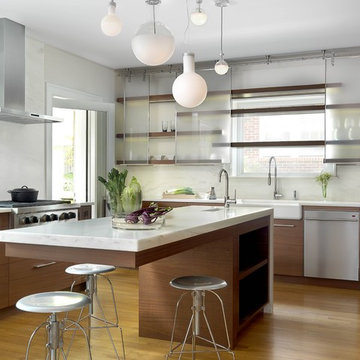
Renovated kitchen, enlarged by combining former breakfast room with original kitchen.
Alis O'Brien Photography
Mittelgroße Moderne Küche in U-Form mit Küchengeräten aus Edelstahl, Landhausspüle, flächenbündigen Schrankfronten, dunklen Holzschränken, Marmor-Arbeitsplatte, hellem Holzboden, Kücheninsel, Küchenrückwand in Weiß und Rückwand aus Stein in St. Louis
Mittelgroße Moderne Küche in U-Form mit Küchengeräten aus Edelstahl, Landhausspüle, flächenbündigen Schrankfronten, dunklen Holzschränken, Marmor-Arbeitsplatte, hellem Holzboden, Kücheninsel, Küchenrückwand in Weiß und Rückwand aus Stein in St. Louis

Level Three: Base and tall cabinets in grey-stained European oak are topped with quartz countertops.
The bronze leather bar stools are height-adjustable, from bar-height to table-height and any height in between. They're perfect for extra seating, as needed, in the living and dining room areas.
Photograph © Darren Edwards, San Diego

We opened up a small galley kitchen, a small dining room, and a family room into one living space.
Project by Portland interior design studio Jenni Leasia Interior Design. Also serving Lake Oswego, West Linn, Vancouver, Sherwood, Camas, Oregon City, Beaverton, and the whole of Greater Portland.
For more about Jenni Leasia Interior Design, click here: https://www.jennileasiadesign.com/
To learn more about this project, click here:
https://www.jennileasiadesign.com/dunthorpe-kitchen-renovation
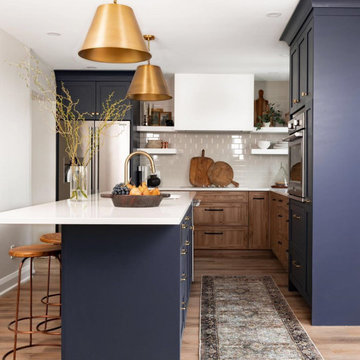
This charming kitchen is the centerpiece of this home with the large island as a key gathering space for family and friends. The navy-blue painted cabinets and white countertop bring a simple elegance to the space while the over-sized brass pendants and brass fixtures add warmth. Balancing the cool blue and white palette are warm nutmeg coloured base cabinets with black hardware which are the perfect compliment to the rest of the space. The white countertops are balanced by a simple integrated hood fan and floating shelves, backed by classic off-white subway tiles. A cove crown molding finishes the cabinets to the ceiling while the shaker profile doors is repeated on the back of the island adding a sophisticated quality to this traditional kitchen. Flanked on either side by the stainless-steel fridge and wall oven, there is plenty of room to cook in this kitchen. The island features a deep sink with brass faucet, dishwasher and integrated pull-out garbage bins for easy organization. The induction cooktop is surrounded by deep drawers and ample counterspace; every cook’s dream! The layering of warm and cool tones gives this kitchen an old-world charm with all the comforts of modern-day living.
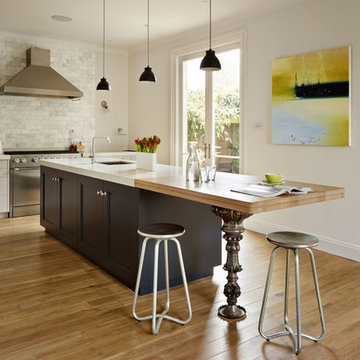
This stunning bespoke kitchen was created by Woodstock Furniture for a client who is a designer that was keen to incorporate architectural salvage featuring a standout kitchen island
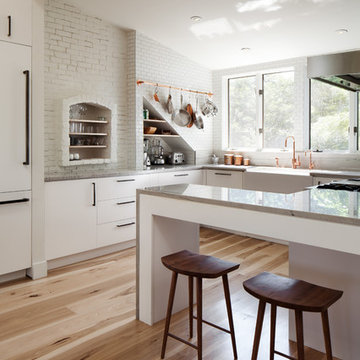
Wide plank hickory flooring warms up a white kitchen. Floors sawn in the USA and available mill-direct from Hull Forest Products, 1-800-928-9602. Nationwide shipping. www.hullforest.com.
Photo by Matt Delphenich Architectural Photography
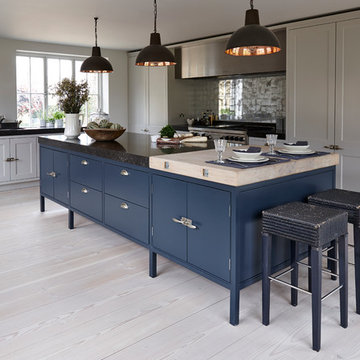
Klassische Küchenbar in L-Form mit grauen Schränken, Küchenrückwand in Metallic, Küchengeräten aus Edelstahl, hellem Holzboden und Kücheninsel in London

This project aims to be the first residence in San Francisco that is completely self-powering and carbon neutral. The architecture has been developed in conjunction with the mechanical systems and landscape design, each influencing the other to arrive at an integrated solution. Working from the historic façade, the design preserves the traditional formal parlors transitioning to an open plan at the central stairwell which defines the distinction between eras. The new floor plates act as passive solar collectors and radiant tubing redistributes collected warmth to the original, North facing portions of the house. Careful consideration has been given to the envelope design in order to reduce the overall space conditioning needs, retrofitting the old and maximizing insulation in the new.
Photographer Ken Gutmaker

Matt Schmitt Photography
Mittelgroße Klassische Küche in L-Form mit Speckstein-Arbeitsplatte, Doppelwaschbecken, profilierten Schrankfronten, weißen Schränken, hellem Holzboden und Kücheninsel in Minneapolis
Mittelgroße Klassische Küche in L-Form mit Speckstein-Arbeitsplatte, Doppelwaschbecken, profilierten Schrankfronten, weißen Schränken, hellem Holzboden und Kücheninsel in Minneapolis
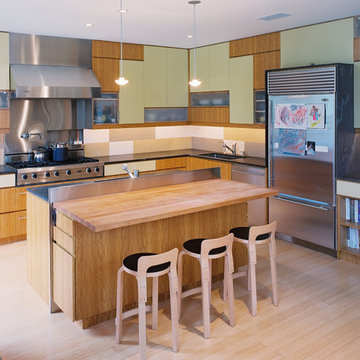
We transformed a 1920s French Provincial-style home to accommodate a family of five with guest quarters. The family frequently entertains and loves to cook. This, along with their extensive modern art collection and Scandinavian aesthetic informed the clean, lively palette.
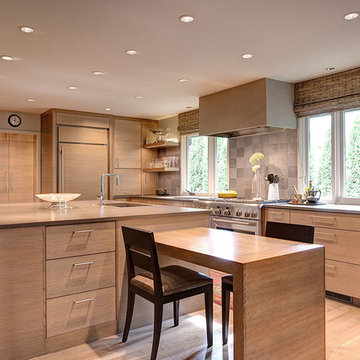
Photography by Oliver Irwin
Moderne Küchenbar mit Unterbauwaschbecken, flächenbündigen Schrankfronten, hellen Holzschränken, Küchenrückwand in Grau, Elektrogeräten mit Frontblende, hellem Holzboden und zwei Kücheninseln in Seattle
Moderne Küchenbar mit Unterbauwaschbecken, flächenbündigen Schrankfronten, hellen Holzschränken, Küchenrückwand in Grau, Elektrogeräten mit Frontblende, hellem Holzboden und zwei Kücheninseln in Seattle
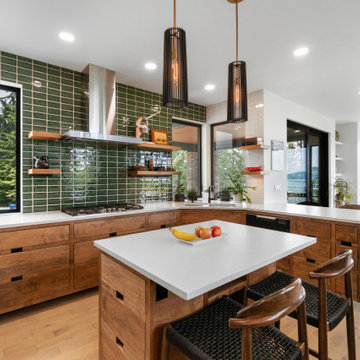
Große Moderne Küche mit Unterbauwaschbecken, flächenbündigen Schrankfronten, hellen Holzschränken, Quarzwerkstein-Arbeitsplatte, Küchenrückwand in Grün, Rückwand aus Glasfliesen, Küchengeräten aus Edelstahl, hellem Holzboden, Kücheninsel und weißer Arbeitsplatte in Seattle
Küchenbars mit hellem Holzboden Ideen und Design
1