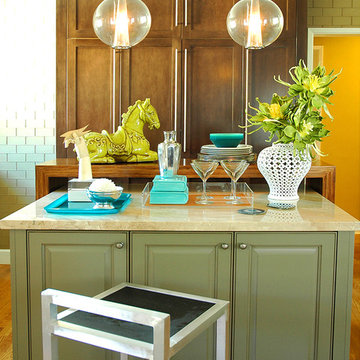Küchenbars mit Kalkstein-Arbeitsplatte Ideen und Design
Suche verfeinern:
Budget
Sortieren nach:Heute beliebt
1 – 20 von 38 Fotos
1 von 3

Our new clients lived in a charming Spanish-style house in the historic Larchmont area of Los Angeles. Their kitchen, which was obviously added later, was devoid of style and desperately needed a makeover. While they wanted the latest in appliances they did want their new kitchen to go with the style of their house. The en trend choices of patterned floor tile and blue cabinets were the catalysts for pulling the whole look together.
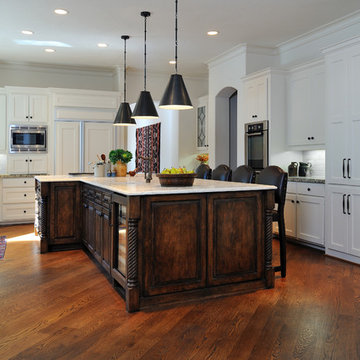
See before imagesa and read the story about the remodel at the link above. New island, floor, paint, lighting, plumbing, counters and backsplash update this kitchen. A rustic, ethnic vibe was desired with textural limestone counter, new wood stools, and antique rugs and textiles. Photographer - Miro Dvorscak
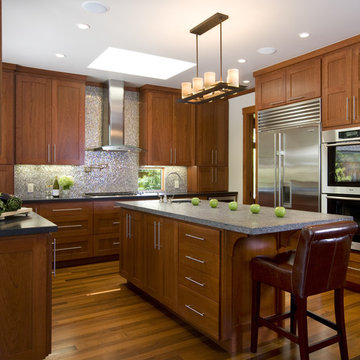
Photography by Rusty Reniers
Geschlossene Urige Küchenbar in U-Form mit Küchengeräten aus Edelstahl, Schrankfronten mit vertiefter Füllung, hellbraunen Holzschränken, Unterbauwaschbecken, Kalkstein-Arbeitsplatte und Küchenrückwand in Metallic in San Francisco
Geschlossene Urige Küchenbar in U-Form mit Küchengeräten aus Edelstahl, Schrankfronten mit vertiefter Füllung, hellbraunen Holzschränken, Unterbauwaschbecken, Kalkstein-Arbeitsplatte und Küchenrückwand in Metallic in San Francisco

La zona della cucina - pranzo è diventata il fulcro intorno al quale gravita la vita della casa. La cucina è stata interamente disegnata su misura, realizzata in ferro e legno con top in peperino grigio. Il taglio verticale e la scanalatura della parete verso la scala riprendono la forma strombata di una bucatura esistente che incornicia la vista su Piazza Venezia.
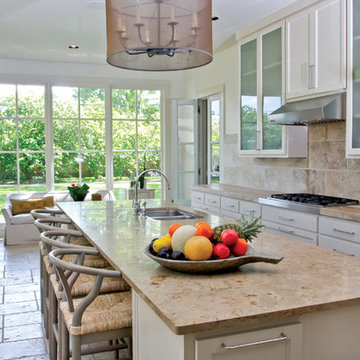
A huge, fun kitchen perfect for casual entertaining of large groups of friends! Photo by Chad Chenier
Moderne Küchenbar mit Kalkstein-Arbeitsplatte und Kalk-Rückwand in New Orleans
Moderne Küchenbar mit Kalkstein-Arbeitsplatte und Kalk-Rückwand in New Orleans
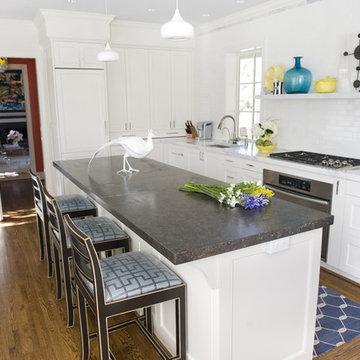
Clean neutrals, sleek finishes and eclectic accents create a timeless kitchen.
Moderne Küchenbar mit Kalkstein-Arbeitsplatte, Schrankfronten im Shaker-Stil, weißen Schränken, Küchenrückwand in Weiß, Rückwand aus Metrofliesen und Elektrogeräten mit Frontblende in Charlotte
Moderne Küchenbar mit Kalkstein-Arbeitsplatte, Schrankfronten im Shaker-Stil, weißen Schränken, Küchenrückwand in Weiß, Rückwand aus Metrofliesen und Elektrogeräten mit Frontblende in Charlotte
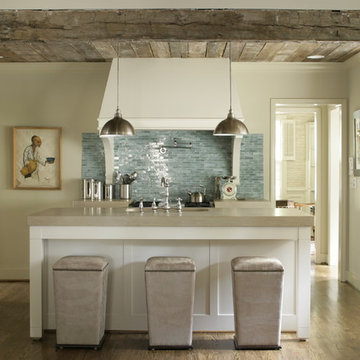
WHOLE HOUSE RENOVATION AND ADDITION
Built in the 1940s, this cottage had an incredible amount of character and personality but was not conducive to the way we live today. The rooms were small and did not flow well into one another. The renovation of this house required opening up several rooms and adding square footage to the back of the home, all the while, keeping the curb appeal of a small cottage.
Photographs by jeanallsopp.com
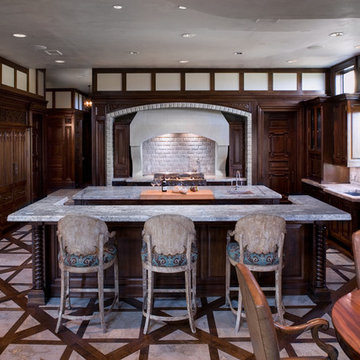
Klassische Küche mit Waschbecken, profilierten Schrankfronten, dunklen Holzschränken, Kalkstein-Arbeitsplatte und Elektrogeräten mit Frontblende in Austin

Photo by Bob Greenspan
Offene, Große Klassische Küchenbar in L-Form mit Küchengeräten aus Edelstahl, Unterbauwaschbecken, Glasfronten, hellbraunen Holzschränken, Kalkstein-Arbeitsplatte, Küchenrückwand in Grau, braunem Holzboden, Kücheninsel und Kalk-Rückwand in Kansas City
Offene, Große Klassische Küchenbar in L-Form mit Küchengeräten aus Edelstahl, Unterbauwaschbecken, Glasfronten, hellbraunen Holzschränken, Kalkstein-Arbeitsplatte, Küchenrückwand in Grau, braunem Holzboden, Kücheninsel und Kalk-Rückwand in Kansas City
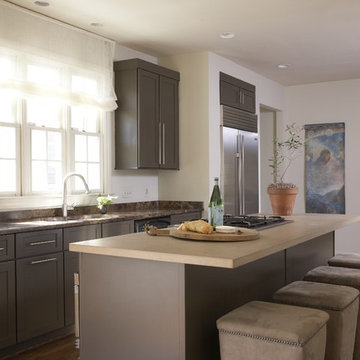
photo by Jean Allsopp Photography
Moderne Küchenbar mit Schrankfronten im Shaker-Stil, grauen Schränken, Kalkstein-Arbeitsplatte und Küchengeräten aus Edelstahl in Birmingham
Moderne Küchenbar mit Schrankfronten im Shaker-Stil, grauen Schränken, Kalkstein-Arbeitsplatte und Küchengeräten aus Edelstahl in Birmingham

White and black kitchen
Warner Straube
Einzeilige, Mittelgroße Klassische Küche mit Doppelwaschbecken, Schrankfronten mit vertiefter Füllung, weißen Schränken, Kalkstein-Arbeitsplatte, Küchenrückwand in Weiß, Rückwand aus Backstein, Elektrogeräten mit Frontblende, Keramikboden, Kücheninsel, buntem Boden, schwarzer Arbeitsplatte und eingelassener Decke in Chicago
Einzeilige, Mittelgroße Klassische Küche mit Doppelwaschbecken, Schrankfronten mit vertiefter Füllung, weißen Schränken, Kalkstein-Arbeitsplatte, Küchenrückwand in Weiß, Rückwand aus Backstein, Elektrogeräten mit Frontblende, Keramikboden, Kücheninsel, buntem Boden, schwarzer Arbeitsplatte und eingelassener Decke in Chicago

Modern farmhouse bespoke kitchen complete with two-toned cabinets, clean and long hardware, and custom range hood finished to match exposed I beams. Photo by Jeff Herr Photography.

Geräumige Moderne Küche mit flächenbündigen Schrankfronten, grauen Schränken, Kalkstein-Arbeitsplatte, Küchenrückwand in Grau, Zementfliesen für Boden, Kücheninsel, grauem Boden, grauer Arbeitsplatte und Holzdecke in Dallas

Mittelgroße Maritime Küchenbar mit Vorratsschrank, Landhausspüle, Schrankfronten im Shaker-Stil, weißen Schränken, Kalkstein-Arbeitsplatte, bunter Rückwand, Rückwand aus Porzellanfliesen, weißen Elektrogeräten, hellem Holzboden, Halbinsel, braunem Boden, bunter Arbeitsplatte und eingelassener Decke in Boston
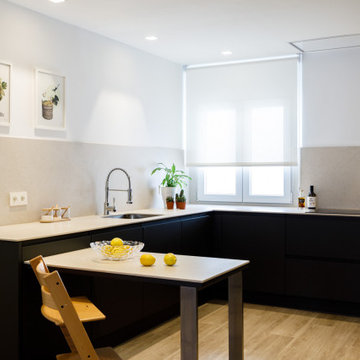
Offene Moderne Küche in U-Form mit Unterbauwaschbecken, flächenbündigen Schrankfronten, grauen Schränken, Kalkstein-Arbeitsplatte, Küchenrückwand in Beige, Kalk-Rückwand, Küchengeräten aus Edelstahl, Porzellan-Bodenfliesen, Halbinsel, beigem Boden und beiger Arbeitsplatte in Madrid

This family of 5 was quickly out-growing their 1,220sf ranch home on a beautiful corner lot. Rather than adding a 2nd floor, the decision was made to extend the existing ranch plan into the back yard, adding a new 2-car garage below the new space - for a new total of 2,520sf. With a previous addition of a 1-car garage and a small kitchen removed, a large addition was added for Master Bedroom Suite, a 4th bedroom, hall bath, and a completely remodeled living, dining and new Kitchen, open to large new Family Room. The new lower level includes the new Garage and Mudroom. The existing fireplace and chimney remain - with beautifully exposed brick. The homeowners love contemporary design, and finished the home with a gorgeous mix of color, pattern and materials.
The project was completed in 2011. Unfortunately, 2 years later, they suffered a massive house fire. The house was then rebuilt again, using the same plans and finishes as the original build, adding only a secondary laundry closet on the main level.
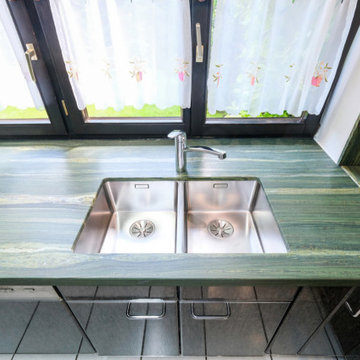
Nachher
Geschlossene, Große Stilmix Küchenbar in U-Form mit Unterbauwaschbecken, grauen Schränken, Kalkstein-Arbeitsplatte, Küchenrückwand in Grün, Kalk-Rückwand, Küchengeräten aus Edelstahl, weißem Boden und grüner Arbeitsplatte in München
Geschlossene, Große Stilmix Küchenbar in U-Form mit Unterbauwaschbecken, grauen Schränken, Kalkstein-Arbeitsplatte, Küchenrückwand in Grün, Kalk-Rückwand, Küchengeräten aus Edelstahl, weißem Boden und grüner Arbeitsplatte in München
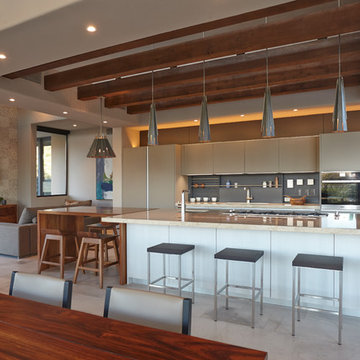
Robin Stancliff
Zweizeilige, Große, Offene Mediterrane Küchenbar mit Unterbauwaschbecken, flächenbündigen Schrankfronten, beigen Schränken, Küchenrückwand in Grau, Küchengeräten aus Edelstahl, Kalkstein, Kücheninsel, grauem Boden und Kalkstein-Arbeitsplatte in Sonstige
Zweizeilige, Große, Offene Mediterrane Küchenbar mit Unterbauwaschbecken, flächenbündigen Schrankfronten, beigen Schränken, Küchenrückwand in Grau, Küchengeräten aus Edelstahl, Kalkstein, Kücheninsel, grauem Boden und Kalkstein-Arbeitsplatte in Sonstige
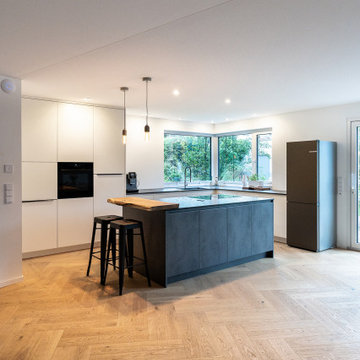
l: Die Korpusse sind in dunkler Betonoptik belegt und komplett grifflos: Sie werden mit einem Zug an den eingefrästen Leisten geöffnet, und mit einem kleinen Schubs in Soft-Close geschlossen. Die Arbeitsfläche ist mit einem passend-dunklen Naturstein belegt. Der integrierte Wrasen-Abzug (Dunst wird seitlich nach unten abgezogen) am Flächeninduktionskochfeld ist äußerst effektiv, und macht den klassischen Dunstabzug über dem Kopf überflüssig. Dadurch eröffnet sich ein freier Blick in den Ess- und Wohnbereich.
Küchen- und Hochschrankzeile: Flächenbündige Hochschrankzeile mit einem Tandem-Apothekerschrank und hoch eingebauten Küchengeräten, weiß-ultramatt lackiert (Anti-Fingertouch).
Küchenbars mit Kalkstein-Arbeitsplatte Ideen und Design
1
