Küchenbars mit Küchenrückwand in Beige Ideen und Design
Suche verfeinern:
Budget
Sortieren nach:Heute beliebt
1 – 20 von 305 Fotos
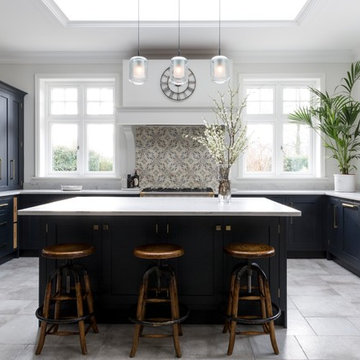
Emma Lewis
Große Klassische Küchenbar in U-Form mit Landhausspüle, blauen Schränken, Küchengeräten aus Edelstahl, Kücheninsel, grauem Boden, weißer Arbeitsplatte, Schrankfronten im Shaker-Stil, Küchenrückwand in Beige und Rückwand aus Mosaikfliesen in Surrey
Große Klassische Küchenbar in U-Form mit Landhausspüle, blauen Schränken, Küchengeräten aus Edelstahl, Kücheninsel, grauem Boden, weißer Arbeitsplatte, Schrankfronten im Shaker-Stil, Küchenrückwand in Beige und Rückwand aus Mosaikfliesen in Surrey

Complete Kitchen Remodel Designed by Interior Designer Nathan J. Reynolds and Installed by RI Kitchen & Bath. phone: (508) 837 - 3972 email: nathan@insperiors.com www.insperiors.com Photography Courtesy of © 2012 John Anderson Photography.

This kitchen was originally a servants kitchen. The doorway off to the left leads into a pantry and through the pantry is a large formal dining room and small formal dining room. As a servants kitchen this room had only a small kitchen table where the staff would eat. The niche that the stove is in was originally one of five chimneys. We had to hire an engineer and get approval from the Preservation Board in order to remove the chimney in order to create space for the stove.
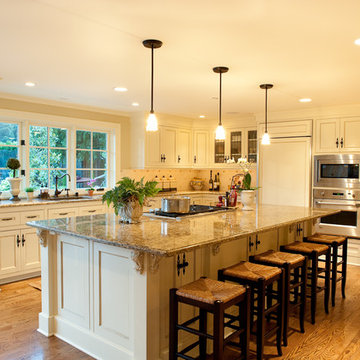
Offene, Mittelgroße Klassische Küchenbar in L-Form mit beigen Schränken, Küchenrückwand in Beige, Elektrogeräten mit Frontblende, Rückwand aus Keramikfliesen, Kücheninsel und braunem Holzboden in Seattle
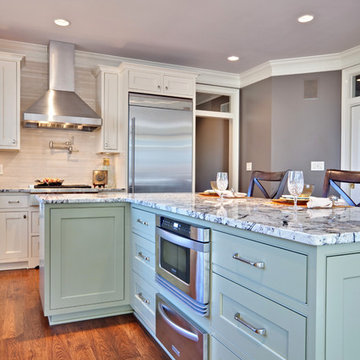
Moderne Küchenbar mit Küchengeräten aus Edelstahl, Granit-Arbeitsplatte, Kassettenfronten, grünen Schränken und Küchenrückwand in Beige in Atlanta
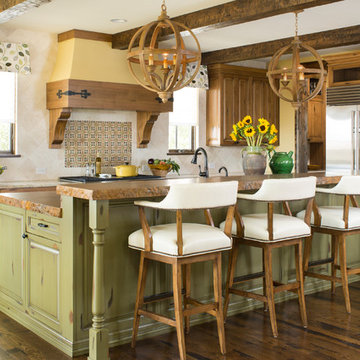
Designer: Cheryl Scarlet, Design Transformations Inc.
Builder: Paragon Homes
Photography: Kimberly Gavin
Große, Offene Klassische Küchenbar in L-Form mit Kücheninsel, profilierten Schrankfronten, hellbraunen Holzschränken, Granit-Arbeitsplatte, Küchenrückwand in Beige, Rückwand aus Steinfliesen, Küchengeräten aus Edelstahl, Unterbauwaschbecken und dunklem Holzboden in Denver
Große, Offene Klassische Küchenbar in L-Form mit Kücheninsel, profilierten Schrankfronten, hellbraunen Holzschränken, Granit-Arbeitsplatte, Küchenrückwand in Beige, Rückwand aus Steinfliesen, Küchengeräten aus Edelstahl, Unterbauwaschbecken und dunklem Holzboden in Denver
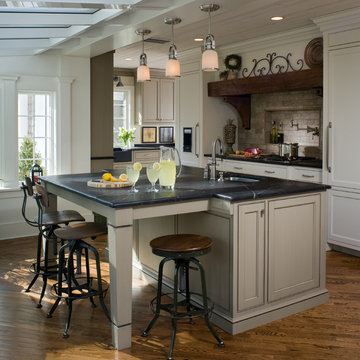
John Herr
Industrial Küchenbar mit Unterbauwaschbecken, Schrankfronten im Shaker-Stil, weißen Schränken, Küchenrückwand in Beige und Elektrogeräten mit Frontblende in Philadelphia
Industrial Küchenbar mit Unterbauwaschbecken, Schrankfronten im Shaker-Stil, weißen Schränken, Küchenrückwand in Beige und Elektrogeräten mit Frontblende in Philadelphia
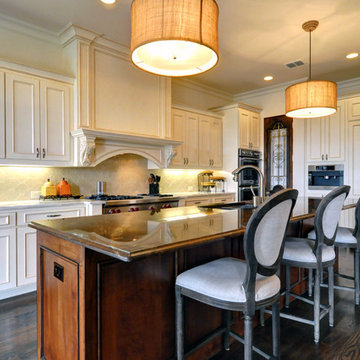
Spanish colonial with modern flair
Moderne Küchenbar in L-Form mit Schrankfronten mit vertiefter Füllung, beigen Schränken, Küchenrückwand in Beige und Elektrogeräten mit Frontblende in Dallas
Moderne Küchenbar in L-Form mit Schrankfronten mit vertiefter Füllung, beigen Schränken, Küchenrückwand in Beige und Elektrogeräten mit Frontblende in Dallas
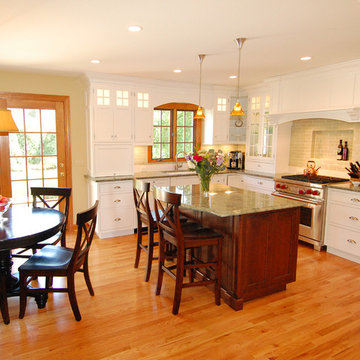
The white painted cabinets provide a crisp, timeless look, while the rich stained island provides a welcome contrast to the space. With cabinet heights all the way to the ceiling, these homeowners are provided with additional storage space that visually makes the room feel taller. To read more about this award-winning Normandy Remodeling Kitchen, click here: http://www.normandyremodeling.com/blog/showpiece-kitchen-becomes-award-winning-kitchen

This project aims to be the first residence in San Francisco that is completely self-powering and carbon neutral. The architecture has been developed in conjunction with the mechanical systems and landscape design, each influencing the other to arrive at an integrated solution. Working from the historic façade, the design preserves the traditional formal parlors transitioning to an open plan at the central stairwell which defines the distinction between eras. The new floor plates act as passive solar collectors and radiant tubing redistributes collected warmth to the original, North facing portions of the house. Careful consideration has been given to the envelope design in order to reduce the overall space conditioning needs, retrofitting the old and maximizing insulation in the new.
Photographer Ken Gutmaker
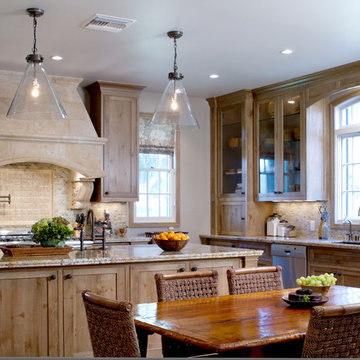
Beautiful French Colonial kitchen by Charmean Neithart Interiors, http://charmean-neithart-interiors.com/
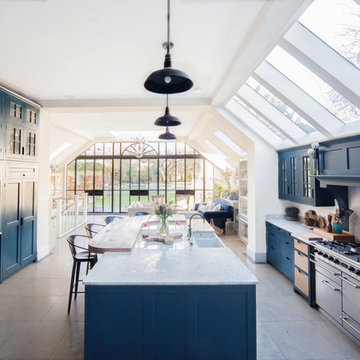
The Hermitage is our beautiful location hire which is hired for photoshoots, events, films, holidays.... you name it!! We have gradually made changes to it over the years so it is constantly evolving and looking more and more gorgeous as time goes on! Thanks to our lovely photographer Steph Murray for these photos
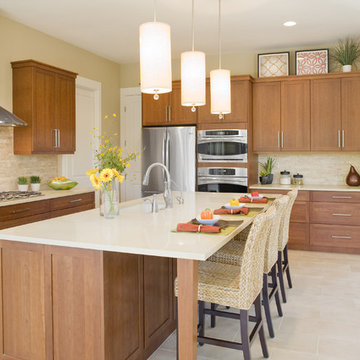
Klassische Küchenbar mit Küchengeräten aus Edelstahl, Waschbecken, Schrankfronten im Shaker-Stil, hellbraunen Holzschränken, Küchenrückwand in Beige und Rückwand aus Travertin in Austin
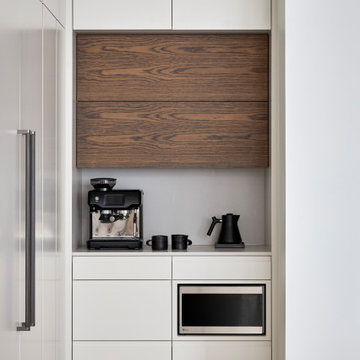
Nordische Küchenbar in L-Form mit Vorratsschrank, Unterbauwaschbecken, flächenbündigen Schrankfronten, hellbraunen Holzschränken, Quarzwerkstein-Arbeitsplatte, Küchenrückwand in Beige, Rückwand aus Quarzwerkstein, Elektrogeräten mit Frontblende, hellem Holzboden, Kücheninsel und beiger Arbeitsplatte in Ottawa
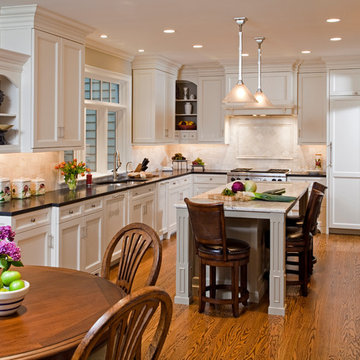
Custom kitchen by Superior Woodcraft. White and gray paints mixed with natural wood tones and even a fireplace are all combined to create a very warm and comforting kitchen for the entire family,
Photo Credit: Randl Bye

Edmondson Remodel Dining/Kitchen - After
Photography: Vaughan Creative Media
Offene Moderne Küchenbar in L-Form mit Küchengeräten aus Edelstahl, Rückwand aus Stäbchenfliesen, Küchenrückwand in Beige, hellbraunen Holzschränken, flächenbündigen Schrankfronten, integriertem Waschbecken und Quarzit-Arbeitsplatte in Dallas
Offene Moderne Küchenbar in L-Form mit Küchengeräten aus Edelstahl, Rückwand aus Stäbchenfliesen, Küchenrückwand in Beige, hellbraunen Holzschränken, flächenbündigen Schrankfronten, integriertem Waschbecken und Quarzit-Arbeitsplatte in Dallas
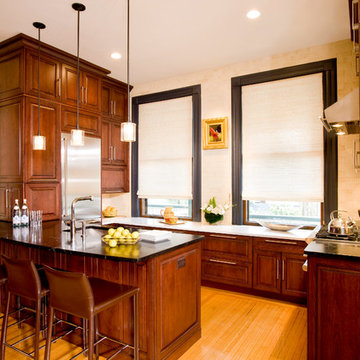
Offene, Kleine Klassische Küchenbar in U-Form mit Speckstein-Arbeitsplatte, dunklen Holzschränken, Küchengeräten aus Edelstahl, Unterbauwaschbecken, profilierten Schrankfronten, Küchenrückwand in Beige, Rückwand aus Metrofliesen, braunem Holzboden und Kücheninsel in Boston

Geschlossene, Große Mediterrane Küchenbar in L-Form mit Glasfronten, Einbauwaschbecken, dunklen Holzschränken, Granit-Arbeitsplatte, Küchenrückwand in Beige, Rückwand aus Keramikfliesen, Küchengeräten aus Edelstahl, Keramikboden, Kücheninsel und beigem Boden in Austin
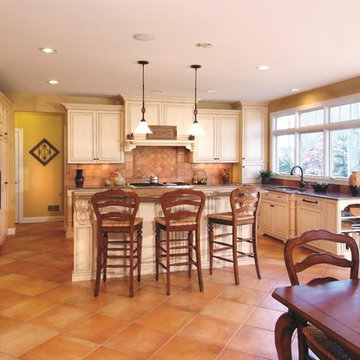
Features: Custom Conestoga La Salle Full Overlay Door Style; Rope Moulding; Custom Wood Hood; Enkeboll # CBL-AO0 Corbels; Custom Turned Posts; Appliance Panels;
Cabinets: Honey Brook Custom in Maple Wood with
Custom Painted and Glazed Finish; Custom Conestoga
La Salle Full Overlay Door Style
Countertops: Arandis Granite with Ogee Edge
Photographs by Apertures, Inc.
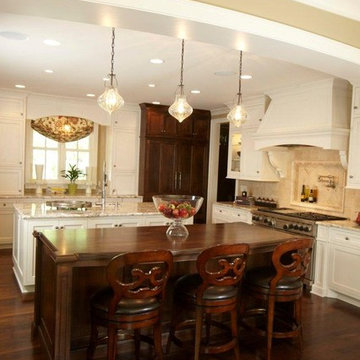
Klassische Küchenbar mit Küchenrückwand in Beige und Küchengeräten aus Edelstahl in Minneapolis
Küchenbars mit Küchenrückwand in Beige Ideen und Design
1