Küchenbars mit Küchenrückwand in Grün Ideen und Design
Suche verfeinern:
Budget
Sortieren nach:Heute beliebt
1 – 20 von 102 Fotos
1 von 3
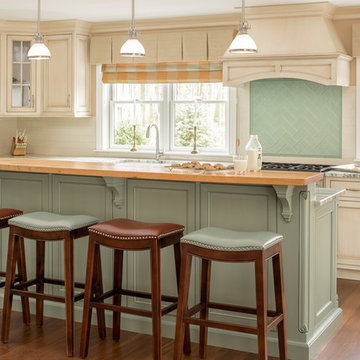
Geschlossene Klassische Küchenbar in U-Form mit Kücheninsel, Kassettenfronten, beigen Schränken, Küchenrückwand in Grün, Rückwand aus Glasfliesen, Küchengeräten aus Edelstahl, braunem Holzboden, Landhausspüle und braunem Boden in Portland Maine

© Photography by M. Kibbey
Offene, Mittelgroße Moderne Küchenbar in L-Form mit flächenbündigen Schrankfronten, grünen Schränken, Küchenrückwand in Grün, Küchengeräten aus Edelstahl, braunem Holzboden, Arbeitsplatte aus Holz, Rückwand aus Glasfliesen, Kücheninsel und braunem Boden in San Francisco
Offene, Mittelgroße Moderne Küchenbar in L-Form mit flächenbündigen Schrankfronten, grünen Schränken, Küchenrückwand in Grün, Küchengeräten aus Edelstahl, braunem Holzboden, Arbeitsplatte aus Holz, Rückwand aus Glasfliesen, Kücheninsel und braunem Boden in San Francisco

Photography by Matthew Millman
Moderne Küchenbar in L-Form mit offenen Schränken, hellbraunen Holzschränken, Glasrückwand, Küchengeräten aus Edelstahl, Unterbauwaschbecken, Küchenrückwand in Grün, Betonboden, Kücheninsel und grauem Boden in San Francisco
Moderne Küchenbar in L-Form mit offenen Schränken, hellbraunen Holzschränken, Glasrückwand, Küchengeräten aus Edelstahl, Unterbauwaschbecken, Küchenrückwand in Grün, Betonboden, Kücheninsel und grauem Boden in San Francisco

Green granite countertops coordinate with the pale green subway tile in the backsplash, which also features a decorative bead board vertical tile and glass mosaic insets. To read more about this award-winning Normandy Remodeling Kitchen, click here: http://www.normandyremodeling.com/blog/showpiece-kitchen-becomes-award-winning-kitchen
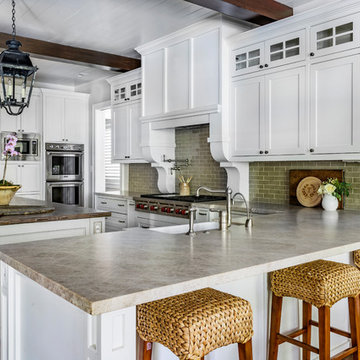
Klassische Küchenbar mit Landhausspüle, Kassettenfronten, weißen Schränken, Küchenrückwand in Grün, Rückwand aus Metrofliesen, Küchengeräten aus Edelstahl, braunem Holzboden und Kücheninsel in Houston
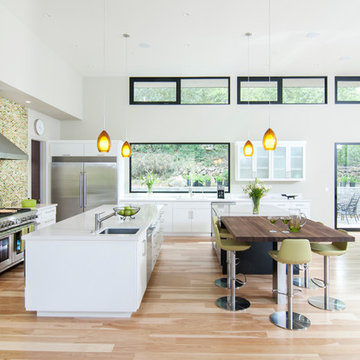
Offene Moderne Küchenbar mit Küchengeräten aus Edelstahl, Arbeitsplatte aus Holz, Küchenrückwand in Grün, Rückwand aus Mosaikfliesen, flächenbündigen Schrankfronten, weißen Schränken und Unterbauwaschbecken in San Francisco
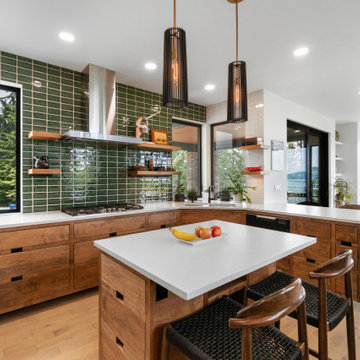
Große Moderne Küche mit Unterbauwaschbecken, flächenbündigen Schrankfronten, hellen Holzschränken, Quarzwerkstein-Arbeitsplatte, Küchenrückwand in Grün, Rückwand aus Glasfliesen, Küchengeräten aus Edelstahl, hellem Holzboden, Kücheninsel und weißer Arbeitsplatte in Seattle
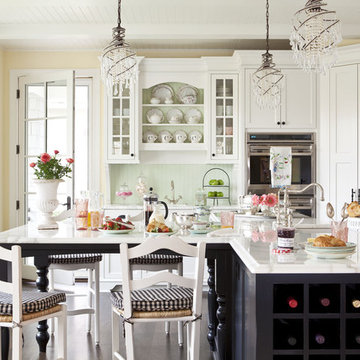
Martha O'Hara Interiors, Interior Design | REFINED LLC, Builder | Troy Thies Photography | Shannon Gale, Photo Styling
Offene, Mittelgroße Klassische Küchenbar in L-Form mit Schrankfronten mit vertiefter Füllung, weißen Schränken, Unterbauwaschbecken, Marmor-Arbeitsplatte, Küchenrückwand in Grün, Küchengeräten aus Edelstahl, dunklem Holzboden und Kücheninsel in Minneapolis
Offene, Mittelgroße Klassische Küchenbar in L-Form mit Schrankfronten mit vertiefter Füllung, weißen Schränken, Unterbauwaschbecken, Marmor-Arbeitsplatte, Küchenrückwand in Grün, Küchengeräten aus Edelstahl, dunklem Holzboden und Kücheninsel in Minneapolis

The kitchen island is multi-purposed with seating for socializing, storage, and a microwave oven shelf. An integrated panelized refrigerator gives this kitchen a tailored look.
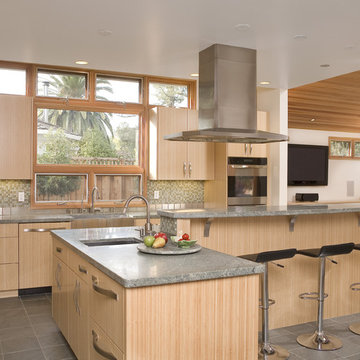
Mittelgroße Moderne Küchenbar in U-Form mit Rückwand aus Mosaikfliesen, Küchengeräten aus Edelstahl, Küchenrückwand in Grün, hellen Holzschränken, flächenbündigen Schrankfronten, Unterbauwaschbecken, zwei Kücheninseln, Keramikboden und grauem Boden in San Francisco
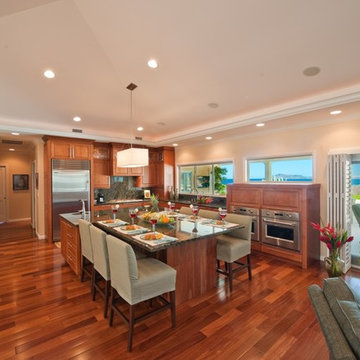
Photographer: Augie Salbosa
Indoor-outdoor living with beautiful Hawaiian view.
Offene Moderne Küchenbar in L-Form mit Küchengeräten aus Edelstahl, Küchenrückwand in Grün und Rückwand aus Stein in Hawaii
Offene Moderne Küchenbar in L-Form mit Küchengeräten aus Edelstahl, Küchenrückwand in Grün und Rückwand aus Stein in Hawaii
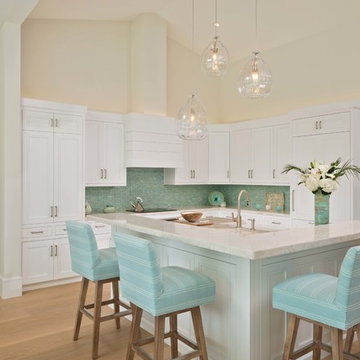
Maritime Küchenbar in L-Form mit Schrankfronten mit vertiefter Füllung, weißen Schränken, Küchenrückwand in Grün, Rückwand aus Mosaikfliesen, hellem Holzboden, Kücheninsel, beigem Boden und grauer Arbeitsplatte in Miami
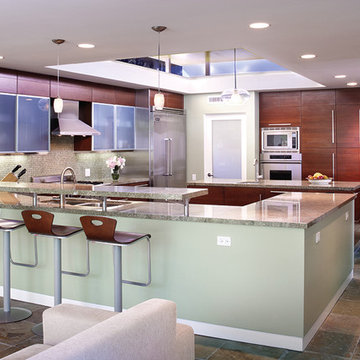
This kitchen remodel involved the demolition of several intervening rooms to create a large kitchen/family room that now connects directly to the backyard and the pool area. The new raised roof and clerestory help to bring light into the heart of the house and provides views to the surrounding treetops. The kitchen cabinets are by Italian manufacturer Scavolini. The floor is slate, the countertops are granite, and the raised ceiling is bamboo.
Design Team: Tracy Stone, Donatella Cusma', Sherry Cefali
Engineer: Dave Cefali
Photo by: Lawrence Anderson
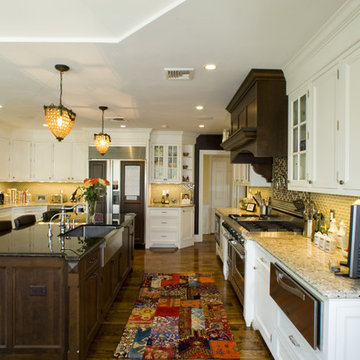
Products Used:
Cabinetry: Urban Homes custom made
Wood Species: Painted Maple & Stained Cherry
Flooring: Cherry
Countertops: Granite
Sink(s): Franke
Faucet(s): Rohl
Dishwasher: Miele
Range: Viking
Hood: Custom
Refrigerator: wolf
Lighting: Sub-Zero 48"
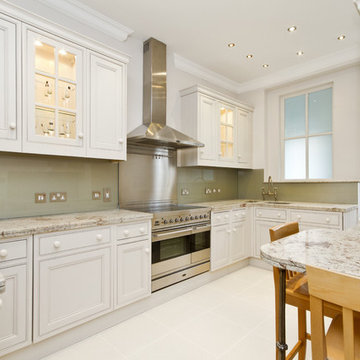
Klassische Küchenbar mit Kassettenfronten, Küchengeräten aus Edelstahl, weißen Schränken, Küchenrückwand in Grün und Glasrückwand in London

This casita was completely renovated from floor to ceiling in preparation of Airbnb short term romantic getaways. The color palette of teal green, blue and white was brought to life with curated antiques that were stripped of their dark stain colors, collected fine linens, fine plaster wall finishes, authentic Turkish rugs, antique and custom light fixtures, original oil paintings and moorish chevron tile and Moroccan pattern choices.
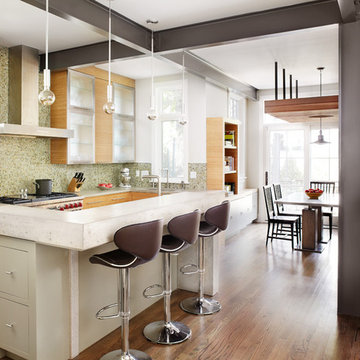
Morgante Wilson Architects kept the metal beams exposed and painted them a charcoal color. The perimeter counter tops are concrete to add an additional nod to the industrial feel. Storage is added underneath the island. Shelving was placed in front of the windows and hidden behind glass doors.
Werner Straube Photography
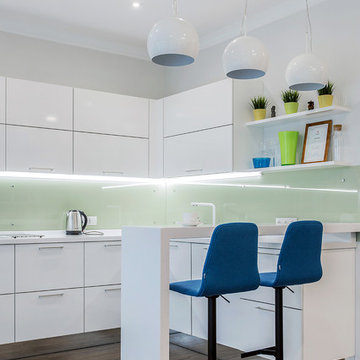
Offene Skandinavische Küchenbar in U-Form mit flächenbündigen Schrankfronten, weißen Schränken, Küchenrückwand in Grün, dunklem Holzboden und Halbinsel in Moskau

A dated 1980’s home became the perfect place for entertaining in style.
Stylish and inventive, this home is ideal for playing games in the living room while cooking and entertaining in the kitchen. An unusual mix of materials reflects the warmth and character of the organic modern design, including red birch cabinets, rare reclaimed wood details, rich Brazilian cherry floors and a soaring custom-built shiplap cedar entryway. High shelves accessed by a sliding library ladder provide art and book display areas overlooking the great room fireplace. A custom 12-foot folding door seamlessly integrates the eat-in kitchen with the three-season porch and deck for dining options galore. What could be better for year-round entertaining of family and friends? Call today to schedule an informational visit, tour, or portfolio review.
BUILDER: Streeter & Associates
ARCHITECT: Peterssen/Keller
INTERIOR: Eminent Interior Design
PHOTOGRAPHY: Paul Crosby Architectural Photography

Normandy Designer Vince Weber worked closely with the homeowners throughout the design and construction process to ensure that their goals were being met. To achieve the results they desired they ultimately decided on a small addition to their kitchen, one that was well worth the options it created for their new kitchen.
Learn more about Designer and Architect Vince Weber: http://www.normandyremodeling.com/designers/vince-weber/
To learn more about this award-winning Normandy Remodeling Kitchen, click here: http://www.normandyremodeling.com/blog/2-time-award-winning-kitchen-in-wilmette
Küchenbars mit Küchenrückwand in Grün Ideen und Design
1