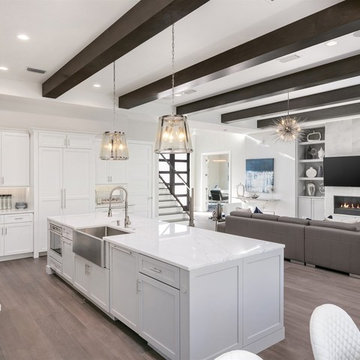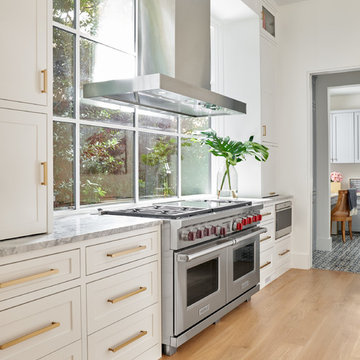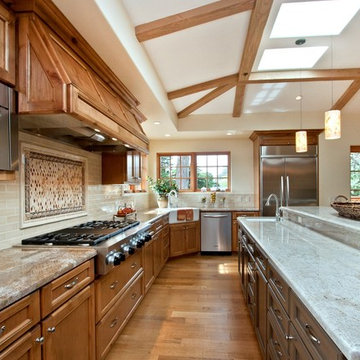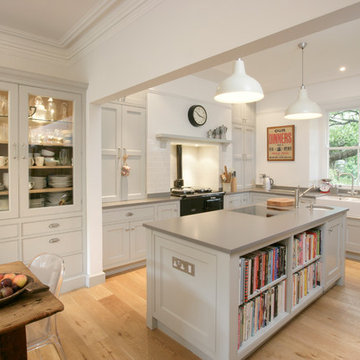Kücheninsel, Kochinsel Ideen und Bilder
Suche verfeinern:
Budget
Sortieren nach:Heute beliebt
81 – 100 von 974.252 Fotos

Amazing open kitchen with white shaker cabinets and stained center island with matching floating shelves. Bronze and brass lighting and marble subway backsplash.

samantha goh
Mittelgroße Klassische Wohnküche in L-Form mit Landhausspüle, Schrankfronten im Shaker-Stil, hellen Holzschränken, Granit-Arbeitsplatte, Küchenrückwand in Beige, Rückwand aus Terrakottafliesen, Küchengeräten aus Edelstahl, hellem Holzboden, Kücheninsel und schwarzer Arbeitsplatte in San Diego
Mittelgroße Klassische Wohnküche in L-Form mit Landhausspüle, Schrankfronten im Shaker-Stil, hellen Holzschränken, Granit-Arbeitsplatte, Küchenrückwand in Beige, Rückwand aus Terrakottafliesen, Küchengeräten aus Edelstahl, hellem Holzboden, Kücheninsel und schwarzer Arbeitsplatte in San Diego

photography by Jennifer Hughes
Große Landhausstil Wohnküche mit Landhausspüle, weißen Schränken, Quarzwerkstein-Arbeitsplatte, Küchenrückwand in Weiß, Rückwand aus Metrofliesen, Küchengeräten aus Edelstahl, dunklem Holzboden, Kücheninsel, braunem Boden, weißer Arbeitsplatte und Schrankfronten im Shaker-Stil in Washington, D.C.
Große Landhausstil Wohnküche mit Landhausspüle, weißen Schränken, Quarzwerkstein-Arbeitsplatte, Küchenrückwand in Weiß, Rückwand aus Metrofliesen, Küchengeräten aus Edelstahl, dunklem Holzboden, Kücheninsel, braunem Boden, weißer Arbeitsplatte und Schrankfronten im Shaker-Stil in Washington, D.C.

Casual comfortable family kitchen is the heart of this home! Organization is the name of the game in this fast paced yet loving family! Between school, sports, and work everyone needs to hustle, but this hard working kitchen makes it all a breeze! Photography: Stephen Karlisch

Free ebook, Creating the Ideal Kitchen. DOWNLOAD NOW
We went with a minimalist, clean, industrial look that feels light, bright and airy. The island is a dark charcoal with cool undertones that coordinates with the cabinetry and transom work in both the neighboring mudroom and breakfast area. White subway tile, quartz countertops, white enamel pendants and gold fixtures complete the update. The ends of the island are shiplap material that is also used on the fireplace in the next room.
In the new mudroom, we used a fun porcelain tile on the floor to get a pop of pattern, and walnut accents add some warmth. Each child has their own cubby, and there is a spot for shoes below a long bench. Open shelving with spots for baskets provides additional storage for the room.
Designed by: Susan Klimala, CKBD
Photography by: LOMA Studios
For more information on kitchen and bath design ideas go to: www.kitchenstudio-ge.com

Huggy Bear Quaker style door in Cherry with Nutmeg stain. Island is Cherry with Slate stain. Backsplash is split-face travertine. Custom paneled hood. Cambria Cardiff Cream countertops. Wolf gas range.

Cabinetry: Sollera Fine Cabinets
Countertop: Quartz
Offene, Große Moderne Küche in L-Form mit Unterbauwaschbecken, flächenbündigen Schrankfronten, Quarzwerkstein-Arbeitsplatte, Küchenrückwand in Weiß, Rückwand aus Stein, Küchengeräten aus Edelstahl, hellem Holzboden, Kücheninsel, beigem Boden, weißer Arbeitsplatte und hellen Holzschränken in San Francisco
Offene, Große Moderne Küche in L-Form mit Unterbauwaschbecken, flächenbündigen Schrankfronten, Quarzwerkstein-Arbeitsplatte, Küchenrückwand in Weiß, Rückwand aus Stein, Küchengeräten aus Edelstahl, hellem Holzboden, Kücheninsel, beigem Boden, weißer Arbeitsplatte und hellen Holzschränken in San Francisco

In the kitchen, the use of Kraftmaid cabinetry in a "canvas" finish around the perimeter of the room and an island in "aged river rock" helped achieve both a bright and warm feeling. The ceramic tile backsplash in dove gray and polished quartz countertops in Cambria-Berwyn with an ogee edge complete the space.
Erin Little Photography

Offene, Große Klassische Küche in L-Form mit Landhausspüle, Schrankfronten im Shaker-Stil, weißen Schränken, Küchenrückwand in Grau, Rückwand aus Glasfliesen, Küchengeräten aus Edelstahl, dunklem Holzboden, Kücheninsel, braunem Boden, weißer Arbeitsplatte und Quarzwerkstein-Arbeitsplatte in Orlando

Offene, Große Klassische Küche in L-Form mit Landhausspüle, Schrankfronten im Shaker-Stil, weißen Schränken, Rückwand-Fenster, Küchengeräten aus Edelstahl, hellem Holzboden, Kücheninsel, beigem Boden und grauer Arbeitsplatte in Dallas

This modern kitchen features a large center island and an open concept design. The wall cabinets have slab doors with integrated pulls and the island cabinets have white oak veneer with a horizontal grain, stained to match the white oak hardwood floors. The counter is Caesarstone quartz and the back splash is a milk porcelain tile. You'll also find an undermount sink, high arc faucet, Bertazzoni cooktop and hood, a Bosch dishwasher, a Summit wine cooler, an integrated refrigerator, and Bertazzoni double wall ovens. Loft grande black pendant lights and a NanaWall glass door system complete this space.

Love how this kitchen renovation creates an open feel for our clients to their dining room and office and a better transition to back yard!
Offene Klassische Küche mit Unterbauwaschbecken, Schrankfronten im Shaker-Stil, Küchenrückwand in Grau, Rückwand aus Marmor, dunklem Holzboden, Kücheninsel, braunem Boden, weißer Arbeitsplatte, Küchengeräten aus Edelstahl und schwarzen Schränken in Raleigh
Offene Klassische Küche mit Unterbauwaschbecken, Schrankfronten im Shaker-Stil, Küchenrückwand in Grau, Rückwand aus Marmor, dunklem Holzboden, Kücheninsel, braunem Boden, weißer Arbeitsplatte, Küchengeräten aus Edelstahl und schwarzen Schränken in Raleigh

Karli Moore Photography - Kitchen expanded into an adjoining hall way, so refrigerator wall movement of approximately 4' allowed the inclusion of a center island with special features of seating and cook book storage. The cabinet just beyond the double oven serves as a hidden dropping zone, as well as, broom storage. Floor to ceiling cherry cabinets compliment the red oak character grade flooring by allowing the darker floor grain coloration to match the cabinet stain itself. Cabinetry accessories abound to create function to this expanded beauty.

This photo: For a couple's house in Paradise Valley, architect C.P. Drewett created a sleek modern kitchen with Caesarstone counters and tile backsplashes from Art Stone LLC. Porcelain-tile floors from Villagio Tile & Stone provide contrast to the dark-stained vertical-grain white-oak cabinetry fabricated by Reliance Custom Cabinets.
Positioned near the base of iconic Camelback Mountain, “Outside In” is a modernist home celebrating the love of outdoor living Arizonans crave. The design inspiration was honoring early territorial architecture while applying modernist design principles.
Dressed with undulating negra cantera stone, the massing elements of “Outside In” bring an artistic stature to the project’s design hierarchy. This home boasts a first (never seen before feature) — a re-entrant pocketing door which unveils virtually the entire home’s living space to the exterior pool and view terrace.
A timeless chocolate and white palette makes this home both elegant and refined. Oriented south, the spectacular interior natural light illuminates what promises to become another timeless piece of architecture for the Paradise Valley landscape.
Project Details | Outside In
Architect: CP Drewett, AIA, NCARB, Drewett Works
Builder: Bedbrock Developers
Interior Designer: Ownby Design
Photographer: Werner Segarra
Publications:
Luxe Interiors & Design, Jan/Feb 2018, "Outside In: Optimized for Entertaining, a Paradise Valley Home Connects with its Desert Surrounds"
Awards:
Gold Nugget Awards - 2018
Award of Merit – Best Indoor/Outdoor Lifestyle for a Home – Custom
The Nationals - 2017
Silver Award -- Best Architectural Design of a One of a Kind Home - Custom or Spec
http://www.drewettworks.com/outside-in/

For this project, the initial inspiration for our clients came from seeing a modern industrial design featuring barnwood and metals in our showroom. Once our clients saw this, we were commissioned to completely renovate their outdated and dysfunctional kitchen and our in-house design team came up with this new this space that incorporated old world aesthetics with modern farmhouse functions and sensibilities. Now our clients have a beautiful, one-of-a-kind kitchen which is perfecting for hosting and spending time in.
Modern Farm House kitchen built in Milan Italy. Imported barn wood made and set in gun metal trays mixed with chalk board finish doors and steel framed wired glass upper cabinets. Industrial meets modern farm house

This baking center has a kitchenaid mixer stand that can be lifted up to be flush with the countertops, then tucked away below the countertop when not in use. There is plenty of storage for rolling pins, measuring cups, etc. The right cabinet has vertical storage for baking + cookie sheets. Additionally, the toe kick can come out to provide a platform for the homeowner to stand on for additional height while baking.
Photography: Garett + Carrie Buell of Studiobuell/ studiobuell.com

The window splash-back provides a unique connection to the outdoors, easy to clean and plenty of light through the day.
Zweizeilige, Kleine Moderne Wohnküche mit Unterbauwaschbecken, flächenbündigen Schrankfronten, weißen Schränken, Rückwand-Fenster, weißen Elektrogeräten, Kücheninsel, weißer Arbeitsplatte, Quarzwerkstein-Arbeitsplatte, Porzellan-Bodenfliesen und grauem Boden in Sydney
Zweizeilige, Kleine Moderne Wohnküche mit Unterbauwaschbecken, flächenbündigen Schrankfronten, weißen Schränken, Rückwand-Fenster, weißen Elektrogeräten, Kücheninsel, weißer Arbeitsplatte, Quarzwerkstein-Arbeitsplatte, Porzellan-Bodenfliesen und grauem Boden in Sydney

Klassische Wohnküche in L-Form mit Schrankfronten im Shaker-Stil, weißen Schränken, Küchenrückwand in Weiß, Rückwand aus Metrofliesen, Küchengeräten aus Edelstahl, braunem Holzboden, Kücheninsel, braunem Boden und weißer Arbeitsplatte in Los Angeles

Keeping with the traditional vibes and neutral tones, the kitchen cabinets have recessed panels with subtle detailing. The large double casement windows above the sink really open the space and give you a great view.

Mittelgroße Klassische Wohnküche in L-Form mit Landhausspüle, Schrankfronten mit vertiefter Füllung, grauen Schränken, Küchenrückwand in Weiß, Rückwand aus Metrofliesen, hellem Holzboden, Kücheninsel, beigem Boden, grauer Arbeitsplatte und schwarzen Elektrogeräten in Sonstige
Kücheninsel, Kochinsel Ideen und Bilder
5