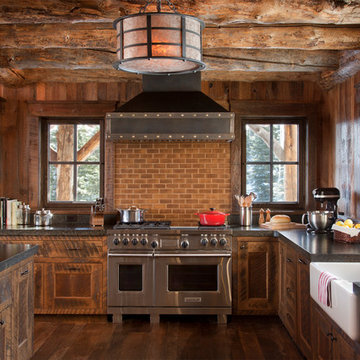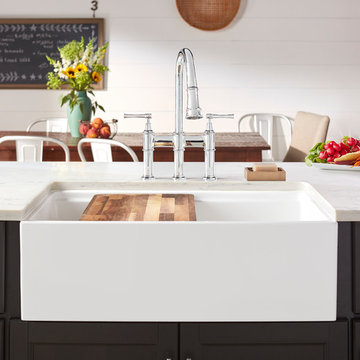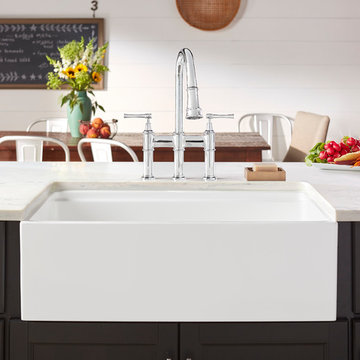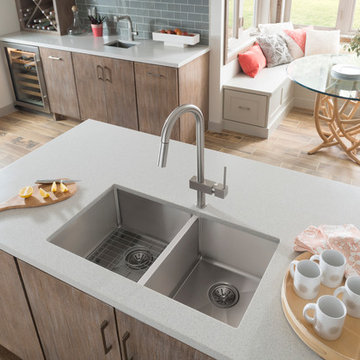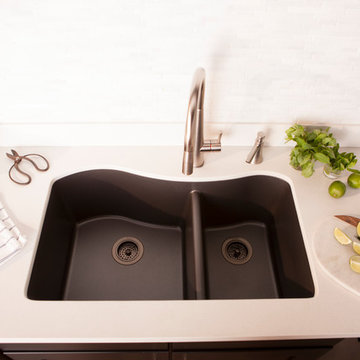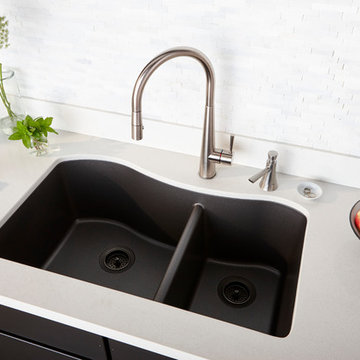Suchergebnisse für „Küchenspüle“ in Wohnideen
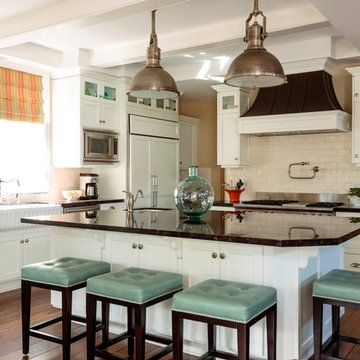
Maritime Küche mit Landhausspüle, Schrankfronten im Shaker-Stil, weißen Schränken, Küchenrückwand in Beige, Rückwand aus Metrofliesen und Elektrogeräten mit Frontblende in Los Angeles
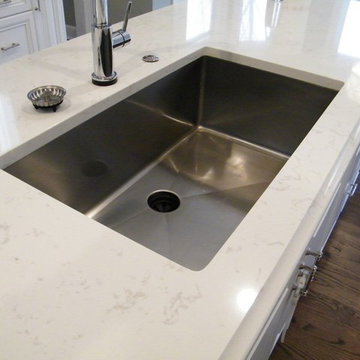
Create Good Sinks provides handmade, stainless steel sinks with top quality designs. This ultra clean, ultra sleek 1/2" Radius Single Bowl Sink is perfect for families desiring the highest sanitary standards and cutting edge design all the way to the drain.
Finden Sie den richtigen Experten für Ihr Projekt
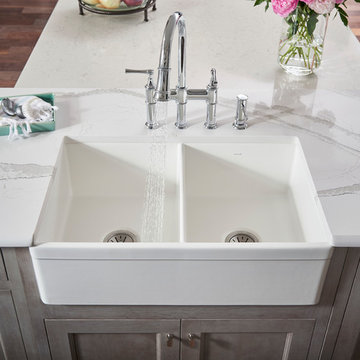
Beauty and durability come together in a scratch- and stain-resistant surface that’s glossy and easy to clean.
Moderne Küche in Chicago
Moderne Küche in Chicago
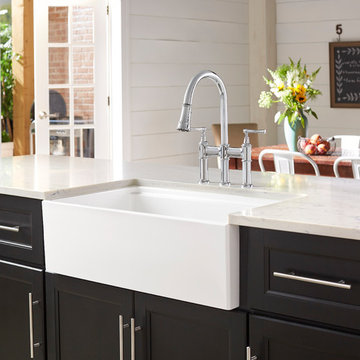
Elkay fireclay sinks have a timeless appeal that has been around for decades. It’s beauty and durability all-in-one.
Moderne Küche in Chicago
Moderne Küche in Chicago
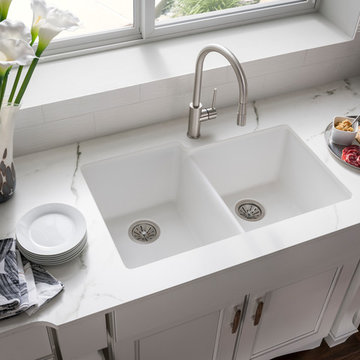
With a smooth surface and a visible depth to their structure, they come in a variety of vibrant UV-stable colors.
Moderne Küche in Chicago
Moderne Küche in Chicago
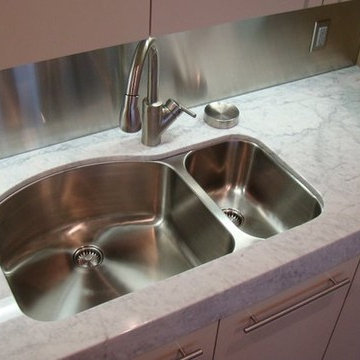
Create Good Sinks provides handmade, stainless steel sinks with top quality designs. This ultra clean, ultra sleek 1/2" Radius Single Bowl Sink is perfect for families desiring the highest sanitary standards and cutting edge design all the way to the drain.

Native Trails Farmhouse 30" NativeStone Kitchen Sink
Collection of kitchen and bar sinks may be lighter weight than traditional concrete sinks (by 40%!), but they are heavy-duty in the kitchen. Farmhouse 3018’s smooth glamour brings a fresh sense of durability and styling to this classic Farmhouse sink. And talk about versatility! Gorgeous as a traditional apron front, Farmhouse 3018 is also beautiful installed behind the cabinet, with no apron showing. Or create a real uprising by installing with the rim partially above the counter! This multitalented sensation is as suitable in a modern design as it is in a rustic country setting. Farmhouse 3018 is artisan crafted of NativeStone, an innovative, remarkably strong blend of cement and jute fiber that is surprisingly lightweight for concrete, extraordinarily heavy-duty in the kitchen, and refreshingly easy when it comes to clean-up.
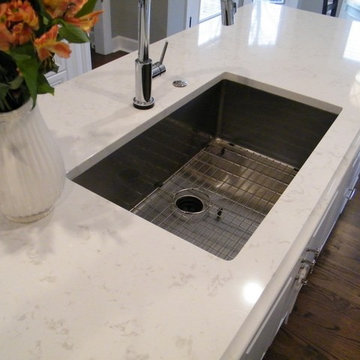
Create Good Sinks provides handmade, stainless steel sinks with top quality designs. This ultra clean, ultra sleek 1/2" Radius Single Bowl Sink is perfect for families desiring the highest sanitary standards and cutting edge design all the way to the drain.
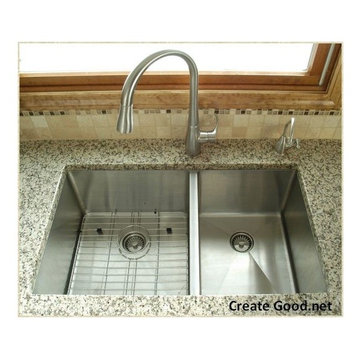
Create Good Sinks provides handmade, stainless steel sinks with top quality designs. This ultra clean, ultra sleek 1/2" Radius Single Bowl Sink is perfect for families desiring the highest sanitary standards and cutting edge design all the way to the drain.
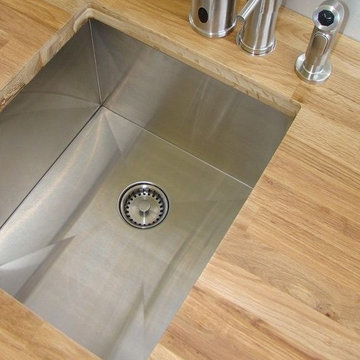
Create Good Sinks provides handmade, stainless steel sinks with top quality designs. This ultra clean, ultra sleek 1/2" Radius Single Bowl Sink is perfect for families desiring the highest sanitary standards and cutting edge design all the way to the drain.
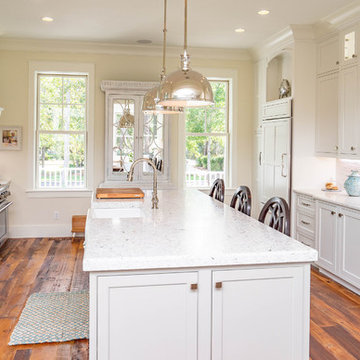
Offene, Große Maritime Küche in U-Form mit Landhausspüle, Schrankfronten im Shaker-Stil, weißen Schränken, Küchenrückwand in Weiß, Kücheninsel, weißer Arbeitsplatte, Granit-Arbeitsplatte, Rückwand aus Keramikfliesen, Küchengeräten aus Edelstahl, dunklem Holzboden und braunem Boden in Atlanta
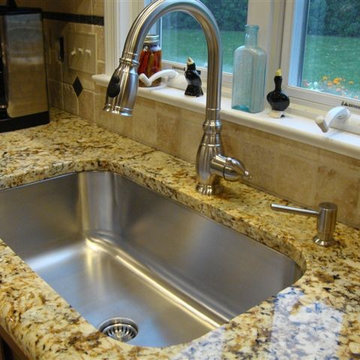
Create Good Sinks provides handmade, stainless steel sinks with top quality designs. This ultra clean, ultra sleek 1/2" Radius Single Bowl Sink is perfect for families desiring the highest sanitary standards and cutting edge design all the way to the drain.
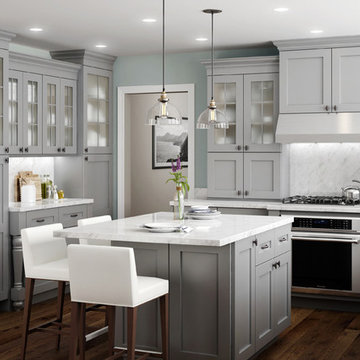
Geschlossene, Mittelgroße Moderne Küche in L-Form mit Landhausspüle, Schrankfronten im Shaker-Stil, grauen Schränken, Quarzwerkstein-Arbeitsplatte, Küchenrückwand in Weiß, Rückwand aus Stein, Küchengeräten aus Edelstahl, dunklem Holzboden, Kücheninsel und braunem Boden in Sonstige
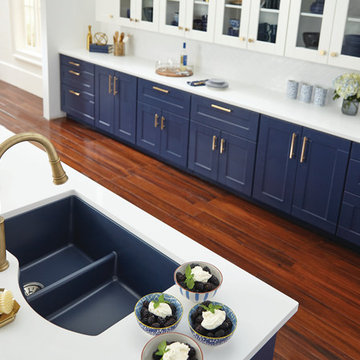
Elkay Quartz Luxe sinks are exceptionally tough and silky smooth to the touch. They come in striking colors that make a statement. These sinks are constructed through a proprietary manufacturing process that combines natural quartz with high-performance UV-stable acrylic resins. Sink: ELXHU3322RJB0
Küchenspüle Ideen und Bilder | Houzz
1
