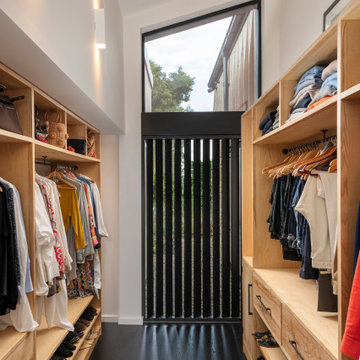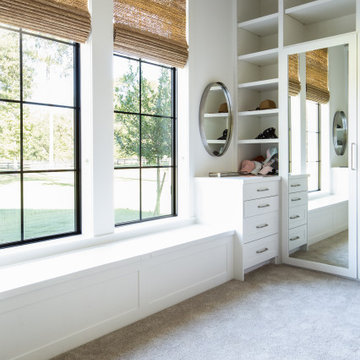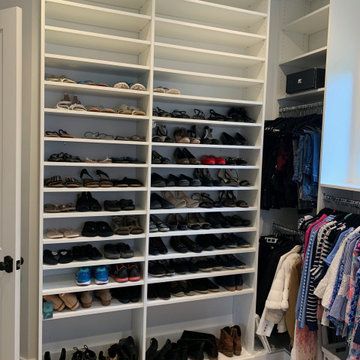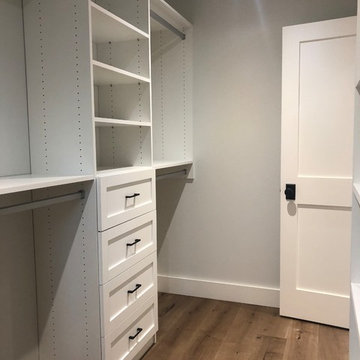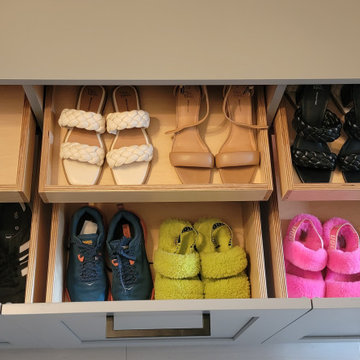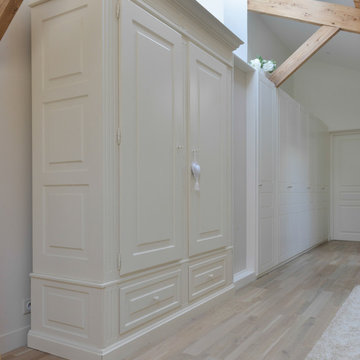Landhausstil Ankleidezimmer Ideen und Design
Suche verfeinern:
Budget
Sortieren nach:Heute beliebt
121 – 140 von 3.875 Fotos
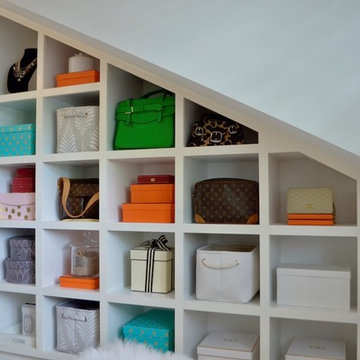
Ben Vandenberg
Landhaus Begehbarer Kleiderschrank mit offenen Schränken und weißen Schränken in Toronto
Landhaus Begehbarer Kleiderschrank mit offenen Schränken und weißen Schränken in Toronto
Finden Sie den richtigen Experten für Ihr Projekt
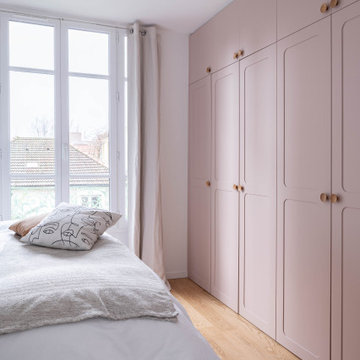
Conception d’aménagements sur mesure pour une maison de 110m² au cœur du vieux Ménilmontant. Pour ce projet la tâche a été de créer des agencements car la bâtisse était vendue notamment sans rangements à l’étage parental et, le plus contraignant, sans cuisine. C’est une ambiance haussmannienne très douce et familiale, qui a été ici créée, avec un intérieur reposant dans lequel on se sent presque comme à la campagne.
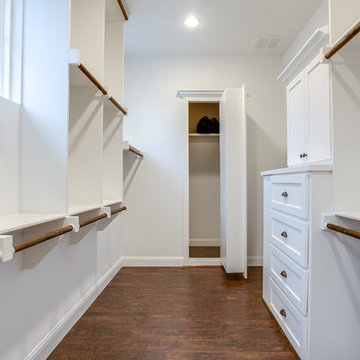
Ariana with ANM photography
Großer, Neutraler Landhaus Begehbarer Kleiderschrank mit Schrankfronten im Shaker-Stil, weißen Schränken, braunem Holzboden und braunem Boden in Dallas
Großer, Neutraler Landhaus Begehbarer Kleiderschrank mit Schrankfronten im Shaker-Stil, weißen Schränken, braunem Holzboden und braunem Boden in Dallas
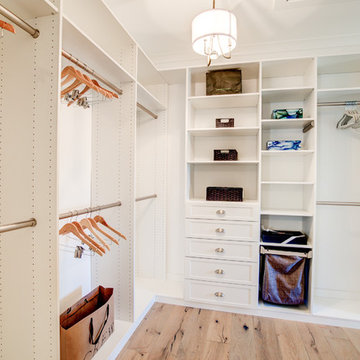
The master closet in the Potomac has 2 entryways connecting to the master bath and the master bedroom! The custom shelving units were provided by Closet Factory!
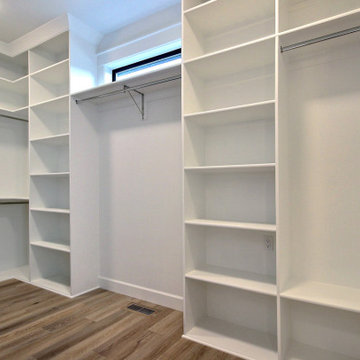
This Beautiful Multi-Story Modern Farmhouse Features a Master On The Main & A Split-Bedroom Layout • 5 Bedrooms • 4 Full Bathrooms • 1 Powder Room • 3 Car Garage • Vaulted Ceilings • Den • Large Bonus Room w/ Wet Bar • 2 Laundry Rooms • So Much More!
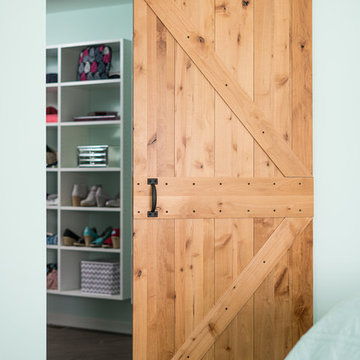
Walk-in closet features rustic barn door & tons of storage w/ shelves, rods, drawers, cubbies & a full length mirror w/jewelry storage
Marshall Evan Photography
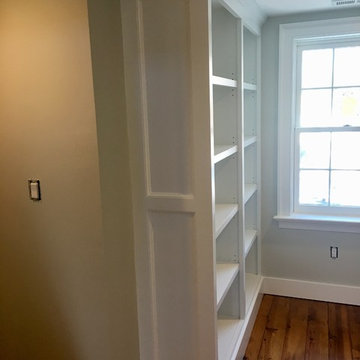
This restored 1800's colonial on the Connecticut shore has a master closet to die for! We restored the antique doug fir floors and built new hanging shelving, adjustable shelving, open shelving using reclaimed planks, and also built under stair pull out drawers.
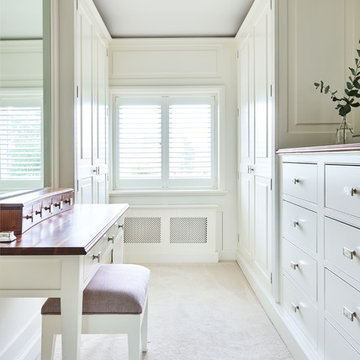
His and Hers wardrobes and drawers, and a bespoke fitted dressing table with Walnut tops and pearl mosaic handles - painted in Wimborne White
Mittelgroßes, Neutrales Landhaus Ankleidezimmer mit Ankleidebereich, profilierten Schrankfronten, weißen Schränken, Teppichboden und beigem Boden in Berkshire
Mittelgroßes, Neutrales Landhaus Ankleidezimmer mit Ankleidebereich, profilierten Schrankfronten, weißen Schränken, Teppichboden und beigem Boden in Berkshire
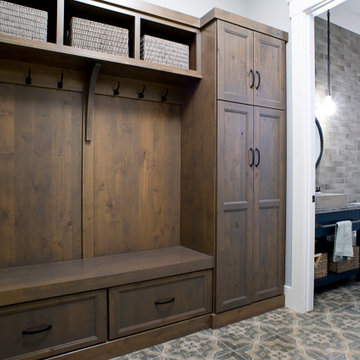
Simultaneously comfortable and elegant, this executive home makes excellent use of Showplace Cabinetry throughout its open floor plan. The contrasting design elements found within this newly constructed home are very intentional, blending bright and clean sophistication with splashes of earthy colors and textures. In this home, painted white kitchen cabinets are anything but ordinary.
Visually stunning from every angle, the homeowners have created an open space that not only reflects their personal sense of informed design, but also ensures it will feel livable to younger family members and approachable to their guests. A home where sweet little moments will create lasting memories.
Mudroom
- Door Style: Edgewater
- Construction: International+/Full Overlay
- Wood Type: Rustic Alder
- Finish: Driftwood
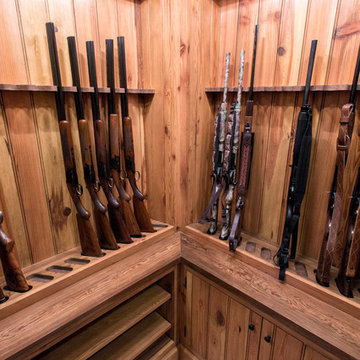
Cabinetry made from reclaimed antique wood: Pike Road Millwork
Photo Credit: High 5 Productions
Landhaus Ankleidezimmer in Sonstige
Landhaus Ankleidezimmer in Sonstige

Großes Landhausstil Ankleidezimmer mit Kassettenfronten, beigen Schränken, hellem Holzboden und braunem Boden in Raleigh
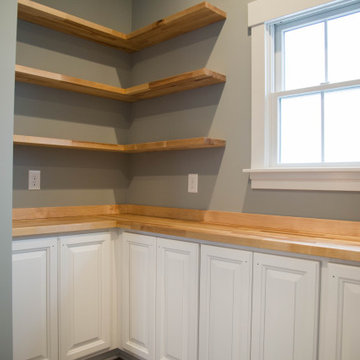
Floating shelves and abundant cabinets provide storage for dry goods and small appliances.
Großer Landhausstil Begehbarer Kleiderschrank mit profilierten Schrankfronten und weißen Schränken in Indianapolis
Großer Landhausstil Begehbarer Kleiderschrank mit profilierten Schrankfronten und weißen Schränken in Indianapolis
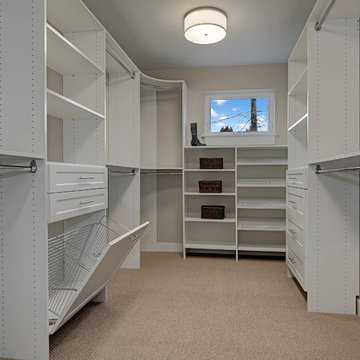
Neutraler Landhaus Begehbarer Kleiderschrank mit weißen Schränken und Teppichboden in Seattle
Landhausstil Ankleidezimmer Ideen und Design
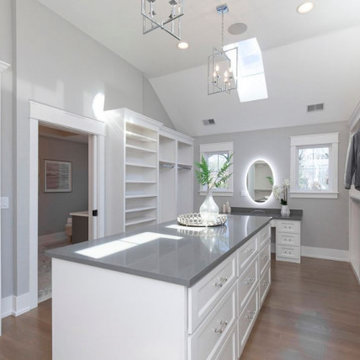
A master closet with room for everything at your fingertips!
Areas for dressing as well as hair and makeup all in this thoughtfully designed closet.
Großer, Neutraler Landhausstil Begehbarer Kleiderschrank mit offenen Schränken, weißen Schränken, hellem Holzboden, braunem Boden und eingelassener Decke in Chicago
Großer, Neutraler Landhausstil Begehbarer Kleiderschrank mit offenen Schränken, weißen Schränken, hellem Holzboden, braunem Boden und eingelassener Decke in Chicago
7
