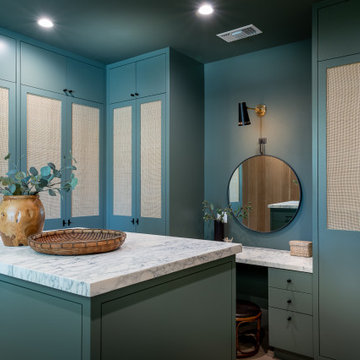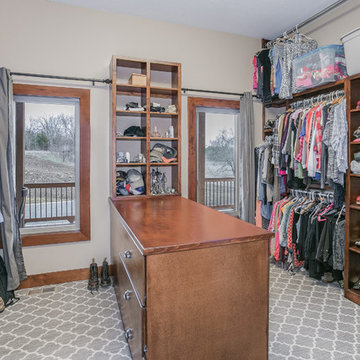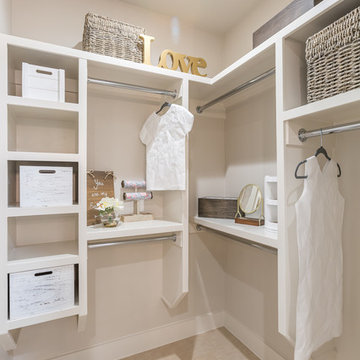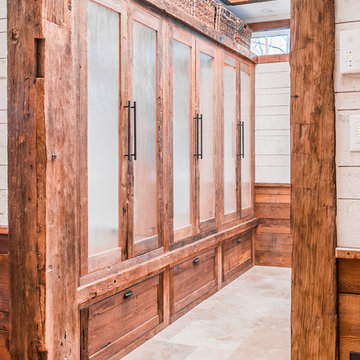Landhausstil Ankleidezimmer Ideen und Design
Suche verfeinern:
Budget
Sortieren nach:Heute beliebt
141 – 160 von 3.883 Fotos
1 von 2
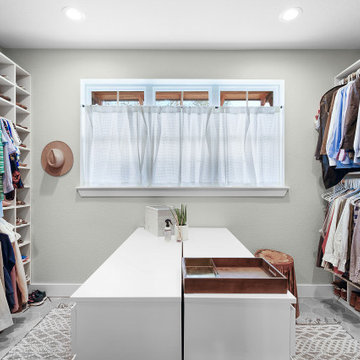
Master Walk-In Closet. View plan THD-3419: https://www.thehousedesigners.com/plan/tacoma-3419/
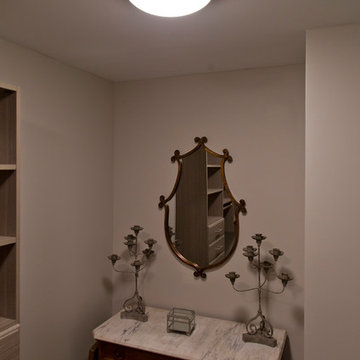
Nichole Kennelly Photography
Mittelgroßer, Neutraler Country Begehbarer Kleiderschrank mit flächenbündigen Schrankfronten, grauen Schränken und Teppichboden in Kansas City
Mittelgroßer, Neutraler Country Begehbarer Kleiderschrank mit flächenbündigen Schrankfronten, grauen Schränken und Teppichboden in Kansas City
Finden Sie den richtigen Experten für Ihr Projekt
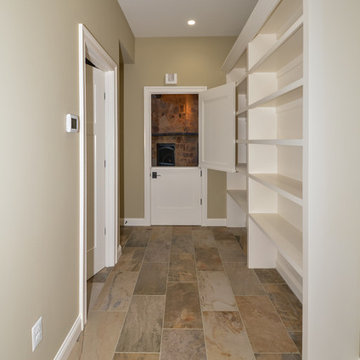
This dutch door leads from the spacious mudroom into the great room. A great way to hold dogs in while keeping them a part of the action!
Neutrales Landhausstil Ankleidezimmer mit Schrankfronten im Shaker-Stil und weißen Schränken in Washington, D.C.
Neutrales Landhausstil Ankleidezimmer mit Schrankfronten im Shaker-Stil und weißen Schränken in Washington, D.C.
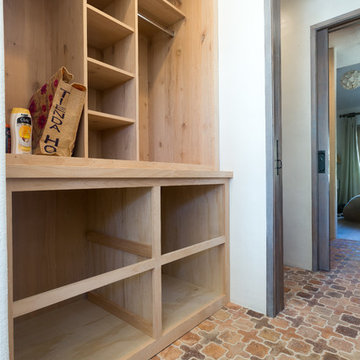
Neutraler Landhausstil Begehbarer Kleiderschrank mit hellen Holzschränken und Terrakottaboden in Los Angeles
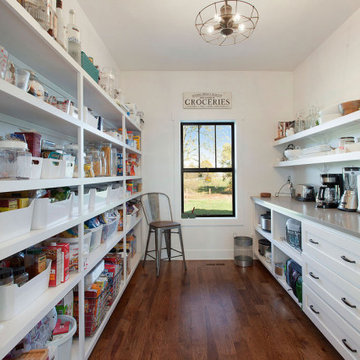
Großer, Neutraler Landhausstil Begehbarer Kleiderschrank mit Schrankfronten im Shaker-Stil, weißen Schränken, braunem Holzboden und braunem Boden in Kansas City
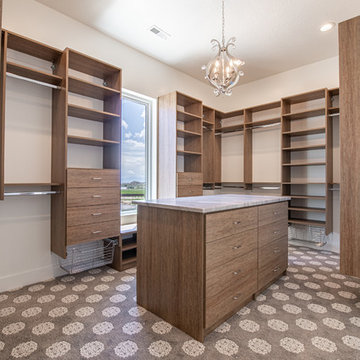
Großes, Neutrales Landhaus Ankleidezimmer mit Ankleidebereich, flächenbündigen Schrankfronten, hellbraunen Holzschränken, Teppichboden und beigem Boden in Salt Lake City
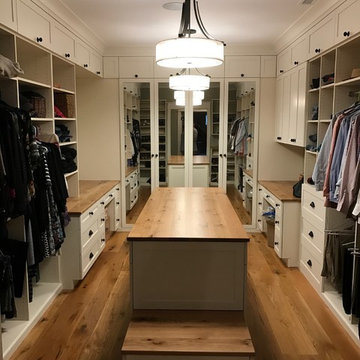
Neutraler Country Begehbarer Kleiderschrank mit Schrankfronten im Shaker-Stil, weißen Schränken und braunem Holzboden in Providence
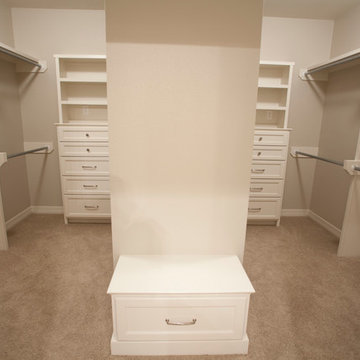
David White Photography
Großer, Neutraler Landhaus Begehbarer Kleiderschrank mit Schrankfronten im Shaker-Stil, weißen Schränken und Teppichboden in Austin
Großer, Neutraler Landhaus Begehbarer Kleiderschrank mit Schrankfronten im Shaker-Stil, weißen Schränken und Teppichboden in Austin
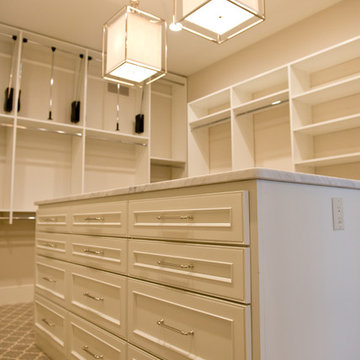
Master Closet
Großes, Neutrales Landhaus Ankleidezimmer mit Ankleidebereich, Schrankfronten mit vertiefter Füllung, weißen Schränken, Teppichboden und grauem Boden in Milwaukee
Großes, Neutrales Landhaus Ankleidezimmer mit Ankleidebereich, Schrankfronten mit vertiefter Füllung, weißen Schränken, Teppichboden und grauem Boden in Milwaukee
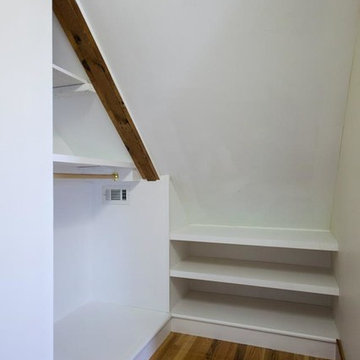
Kleiner, Neutraler Country Begehbarer Kleiderschrank mit hellem Holzboden, offenen Schränken und weißen Schränken in Portland Maine
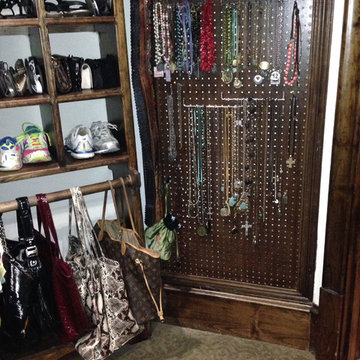
Reanna Wallace
Großer Landhausstil Begehbarer Kleiderschrank mit offenen Schränken, dunklen Holzschränken und Teppichboden in Dallas
Großer Landhausstil Begehbarer Kleiderschrank mit offenen Schränken, dunklen Holzschränken und Teppichboden in Dallas

Neutraler, Mittelgroßer Country Begehbarer Kleiderschrank mit offenen Schränken, weißen Schränken, hellem Holzboden und braunem Boden in Boston

The homeowners wanted to improve the layout and function of their tired 1980’s bathrooms. The master bath had a huge sunken tub that took up half the floor space and the shower was tiny and in small room with the toilet. We created a new toilet room and moved the shower to allow it to grow in size. This new space is far more in tune with the client’s needs. The kid’s bath was a large space. It only needed to be updated to today’s look and to flow with the rest of the house. The powder room was small, adding the pedestal sink opened it up and the wallpaper and ship lap added the character that it needed

This home features many timeless designs and was catered to our clients and their five growing children
Großer Landhausstil Begehbarer Kleiderschrank mit weißen Schränken, Teppichboden, grauem Boden und offenen Schränken in Phoenix
Großer Landhausstil Begehbarer Kleiderschrank mit weißen Schränken, Teppichboden, grauem Boden und offenen Schränken in Phoenix
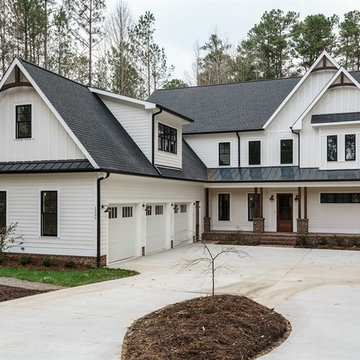
Großes Country Ankleidezimmer mit Schrankfronten im Shaker-Stil, weißen Schränken, hellem Holzboden und grauem Boden in Raleigh
Landhausstil Ankleidezimmer Ideen und Design

This 1930's Barrington Hills farmhouse was in need of some TLC when it was purchased by this southern family of five who planned to make it their new home. The renovation taken on by Advance Design Studio's designer Scott Christensen and master carpenter Justin Davis included a custom porch, custom built in cabinetry in the living room and children's bedrooms, 2 children's on-suite baths, a guest powder room, a fabulous new master bath with custom closet and makeup area, a new upstairs laundry room, a workout basement, a mud room, new flooring and custom wainscot stairs with planked walls and ceilings throughout the home.
The home's original mechanicals were in dire need of updating, so HVAC, plumbing and electrical were all replaced with newer materials and equipment. A dramatic change to the exterior took place with the addition of a quaint standing seam metal roofed farmhouse porch perfect for sipping lemonade on a lazy hot summer day.
In addition to the changes to the home, a guest house on the property underwent a major transformation as well. Newly outfitted with updated gas and electric, a new stacking washer/dryer space was created along with an updated bath complete with a glass enclosed shower, something the bath did not previously have. A beautiful kitchenette with ample cabinetry space, refrigeration and a sink was transformed as well to provide all the comforts of home for guests visiting at the classic cottage retreat.
The biggest design challenge was to keep in line with the charm the old home possessed, all the while giving the family all the convenience and efficiency of modern functioning amenities. One of the most interesting uses of material was the porcelain "wood-looking" tile used in all the baths and most of the home's common areas. All the efficiency of porcelain tile, with the nostalgic look and feel of worn and weathered hardwood floors. The home’s casual entry has an 8" rustic antique barn wood look porcelain tile in a rich brown to create a warm and welcoming first impression.
Painted distressed cabinetry in muted shades of gray/green was used in the powder room to bring out the rustic feel of the space which was accentuated with wood planked walls and ceilings. Fresh white painted shaker cabinetry was used throughout the rest of the rooms, accentuated by bright chrome fixtures and muted pastel tones to create a calm and relaxing feeling throughout the home.
Custom cabinetry was designed and built by Advance Design specifically for a large 70” TV in the living room, for each of the children’s bedroom’s built in storage, custom closets, and book shelves, and for a mudroom fit with custom niches for each family member by name.
The ample master bath was fitted with double vanity areas in white. A generous shower with a bench features classic white subway tiles and light blue/green glass accents, as well as a large free standing soaking tub nestled under a window with double sconces to dim while relaxing in a luxurious bath. A custom classic white bookcase for plush towels greets you as you enter the sanctuary bath.
Joe Nowak
8
